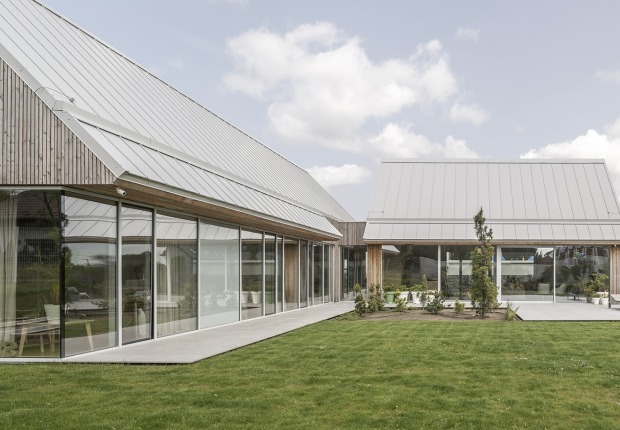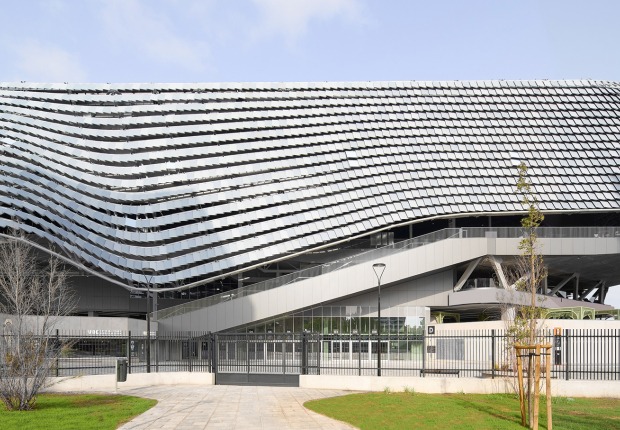Open House Madrid will allow us on the 26th and 27th of September to meet the insides of a building from which most people only know its public face. We speak of the Teatro Real, the Royal Theatre, a nineteenth-century building, apparently stuck in the classicism that actually hides a stage machinery that will surprise you.
The Teatro Real has come to us as a result of many initiatives, indecision and intentions that did not fully materialize. Ferdinand VII commissioned in 1814 the project for the Plaza de Oriente to the architect Isidro González Velázquez, which included a new building to replace the Teatro de los Caños del Peral. The relationship of the new theater with the structure of the public space has limited their growth completely, forcing the expansion of the building to be vertical, both up and down.
In 1818, municipal architect of Madrid, Antonio Lopez Aguado, designed the definitive project of the new Opera House, with a ground floor shaped in the form of an irregular hexagon integrated in the circular plaza designed by Velázquez. The works were completed in 1850, after several interruptions, four architects and numerous projects, but due to the geometry of the site and the lack of economic resources, the result was a building with several functional problems and a program with very limited spaces.
The Teatro Real suffered a fire in 1867, but until the early 20th century no serious restructuring works were attepted, when Antonio Florez raised the ambitious project that replaced the old wooden structure with reinforced concrete.
The work undertaken by Flórez, and since 1928 also by Pedro Muguruza, had two main goals: the underpinning and consolidation of all foundation and creating a moat around the perimeter of the theater to collect and evacuate the undercurrents before they reached the base of the walls. In 1929 the new stage was added to the project, which involved updating the machinery and means of representation of the theater with a new stage area 14 meters taller than the previous one. To get an idea of the scale, the Telefónica tower in Gran Via would completely fit inside and the depth is such that the metro runs almost touching the bottom of one of its rooms.
In 1966, faced with the fact that the building did not meet the demands of the time, it was decided to arrange it as a concert hall and until 1992 the renovation and expansion to enable it as opera hall was not performed. The project was entrusted to José Manuel González-Valcárcel and later to Francisco Rodríguez Partearroyo, responsible for the most recent changes on the theater foofs, the facade, the structure, the facilities and the machinery.
Behind the curtain of the Teatro Real there is a large space, totally unknown to the viewer. The stage area is the frame of a huge machinery that moves sets and scenarios which, due to its size and helped by a system of mobile platforms, allows to have three complete stage sets and to exchange them with each other along a single representation. The gears must operate with precision and smoothness for viewers to only see the illusion of representation.
The stage area is the true heart of the building, crossing it from the base to the crown; all premises and facilities that enable theatrical performances are organized around it.
The rehearsal rooms, where all aspects of the show are previously practiced, are specialized spaces, with high technical requirements, for which it has been necessary to solve complex structural problems as well as for soundproofing, noise absorption and lighting. The entry and exit of materials is located in the Plaza de Isabel II and communicates directly with the stage area thanks to large hydraulic platforms that raise the truck to the stage level.
The building behaves like a living organism, in which every show involves coordinating a team of hundreds of people including musicians, singers, dancers, technicians and theater staff, who prepare for months to offer the best to the public.
METALOCUS would like to thank Inés Tostón for her help and collaboration on the preparation of this article.
CREDITS. DATA SHEET.-
Architects.- Antonio López Aguado and Custodio Teodoro Moreno (1850), Antonio Flórez Urdapilleta and Pedro Muguruza (1925), José Manuel González Valcárcel (1991), Francisco Rodríguez de Partearroyo (1992).
Localization.- Plaza Isabel II, s/n, 28013 Madrid
Dates.- 1850-1996.
Area.- 65.000 m².
Capacity.- Max. 1.746 seats, depending on the orchestra pit.
TEATRO REAL.
Where.- Plaza Isabel II, 28013, Madrid.
When.- Saturday 26 and Sunday 27, from 10:00 to 11:00 and from 12:00 to 13:00.
Inscription.- Sold out.













































