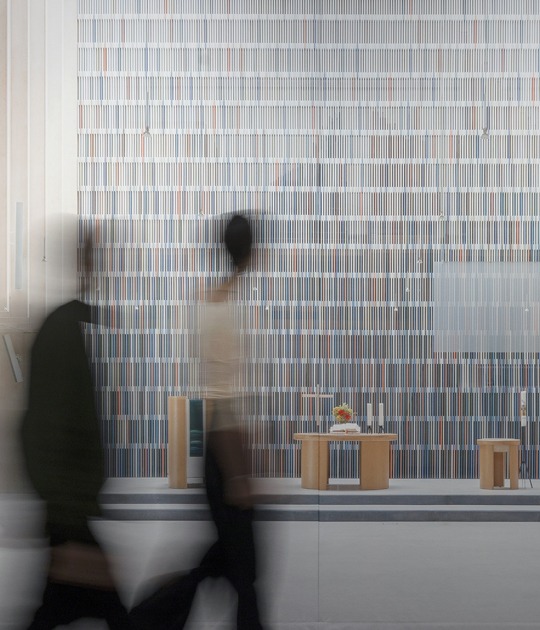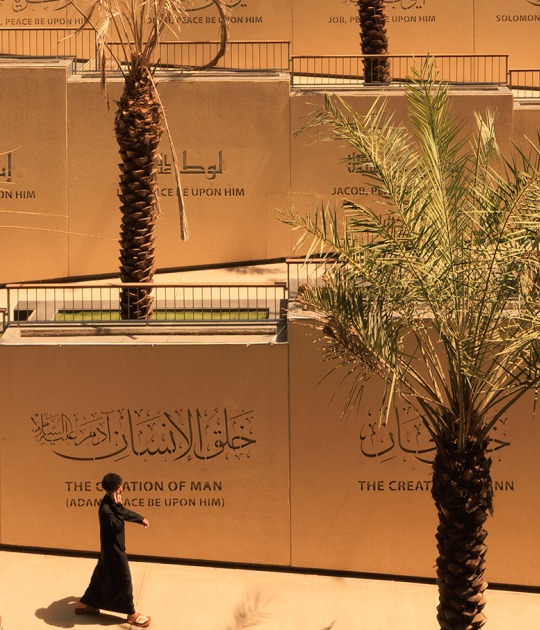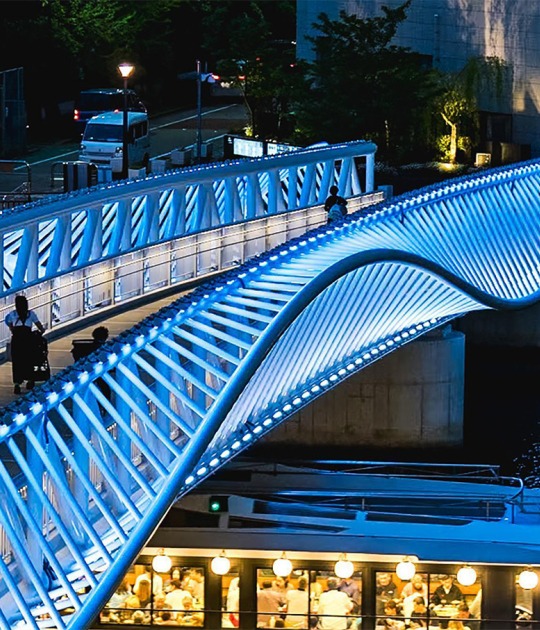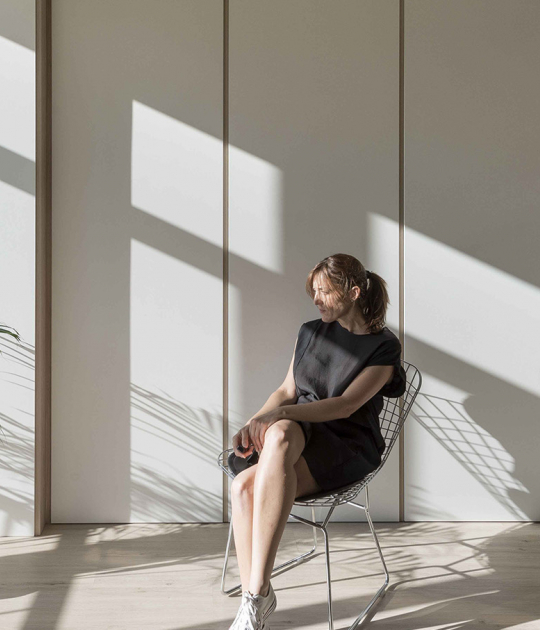Each one of the plants is designed to make the most of the orientation to the park in such a way that the presence of nature, from the large glass windows, is the protagonist in the community.
The interior is designed like a small city, with its streets, squares and corners lined with oak wood, bare concrete blocks, chipboard ceilings and indoor plants to achieve a cosy place completed by the filtration of light through the chiaroscuro branches and leaves of the nearby trees.
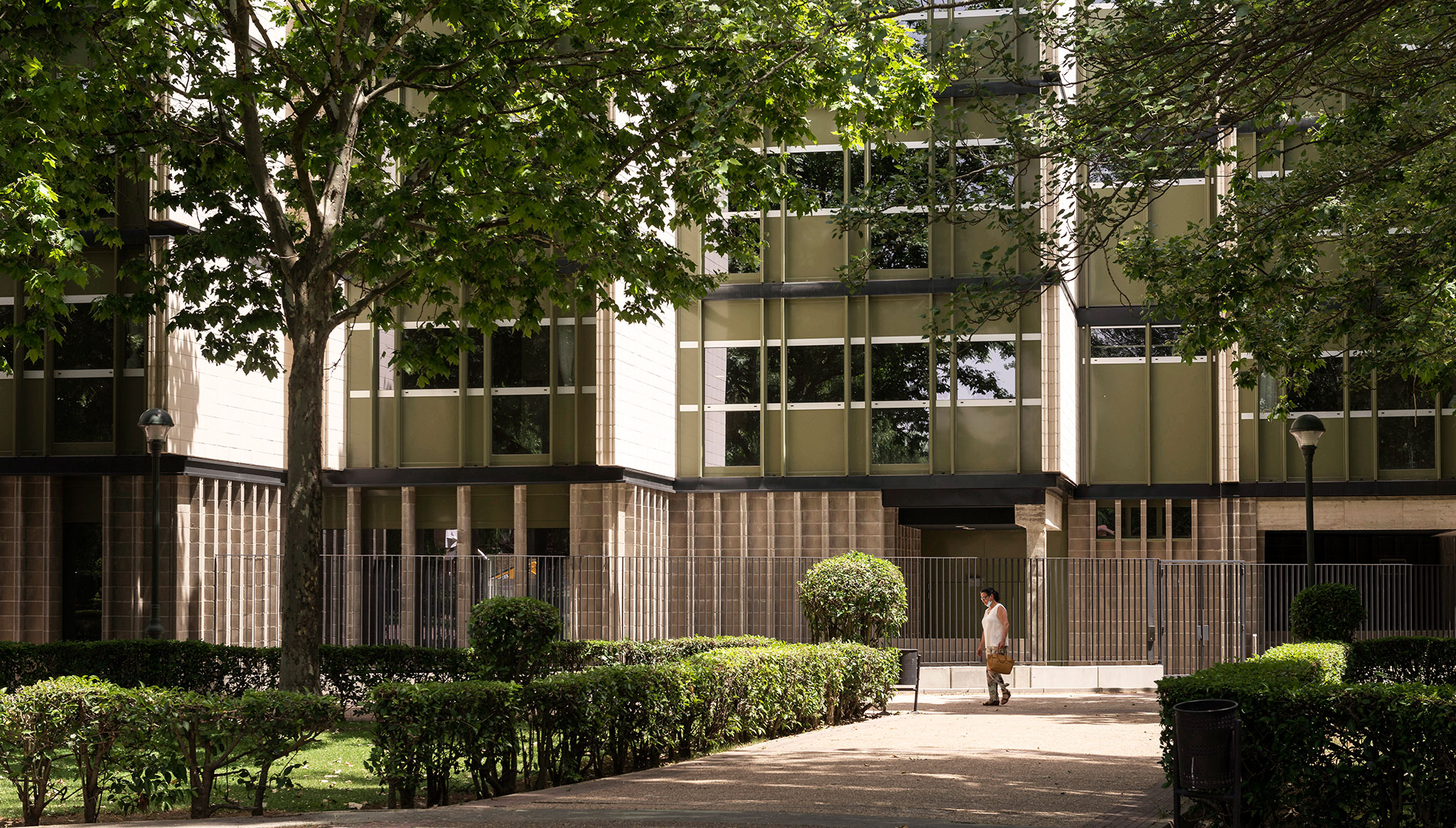
Residence for the Elderly and Day Centre by Óscar Miguel Ares Álvarez. Photograph by Ana Amado.
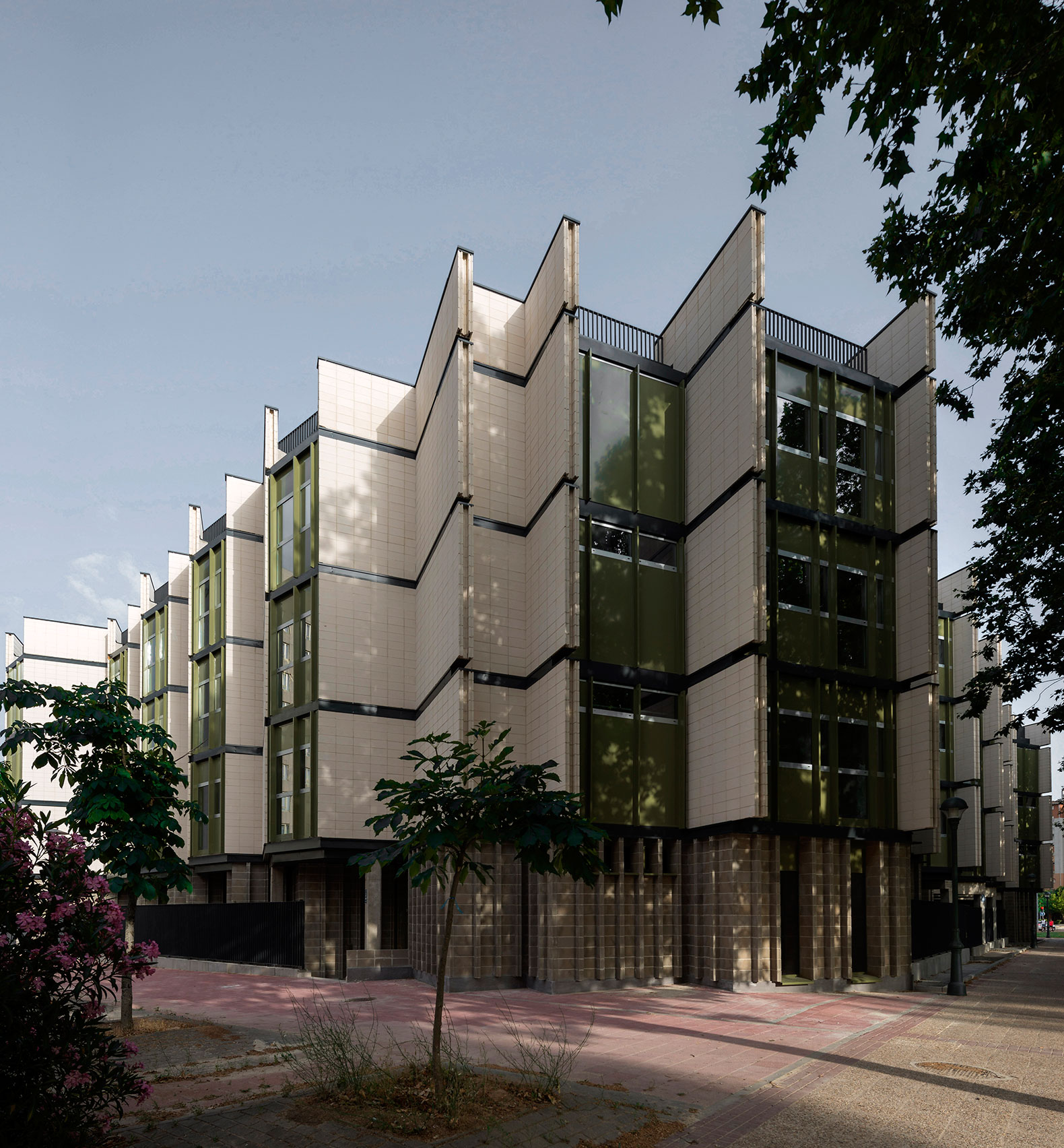
Residence for the Elderly and Day Centre by Óscar Miguel Ares Álvarez. Photograph by Ana Amado.
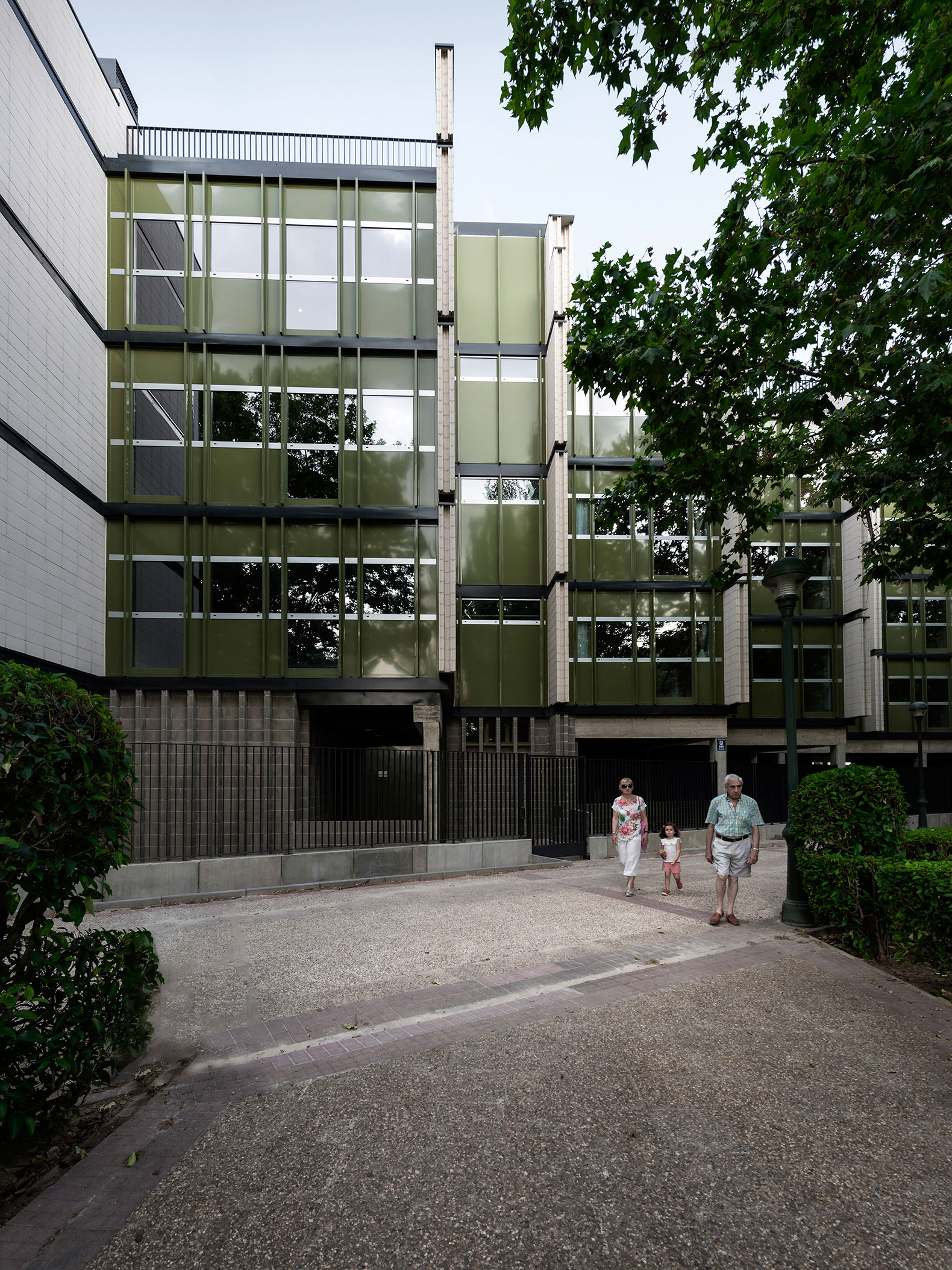
Residence for the Elderly and Day Centre by Óscar Miguel Ares Álvarez. Photograph by Ana Amado.
Description of project by Óscar Miguel Ares Álvarez
The Residence for the Elderly and Day Centre at 30 Mieses Street in Valladolid is based on the idea of understanding the project as a park with a building. The plot, located in an anodyne suburban expansion area, typical of the beginning of this century, is in an intermediate area, on the border between a large-capacity road and an urban park where the trees have managed to reach considerable size, exceeding the height of some of the nearby buildings. This condition was the basis for considering the park as a point of reference for the project; having to mimic it - for example, through its joinery -; considering the lights and shadows of its trees - imitating them through the organic play of incoming and outgoing volumes -; or taking advantage of the condition of its deciduous leaves that determine with their color, sprouting and disappearance the passing of time, as if it were a clock, helping in its measure to fix the months in people with cognitive vulnerability.
The trees, the park, and the domesticated urban nature were not only the starting point of the building but also therapeutic support for the elderly. The building is conceived as a series of squares that follow one another in height - the main one being on the ground floor - over which the rooms gravitate - reinforcing the character of collectivity while maintaining individuality - each one of them overlooks the park, its treetops, in such a way that the presence of nature, through large windows, is always present in the life of the community.
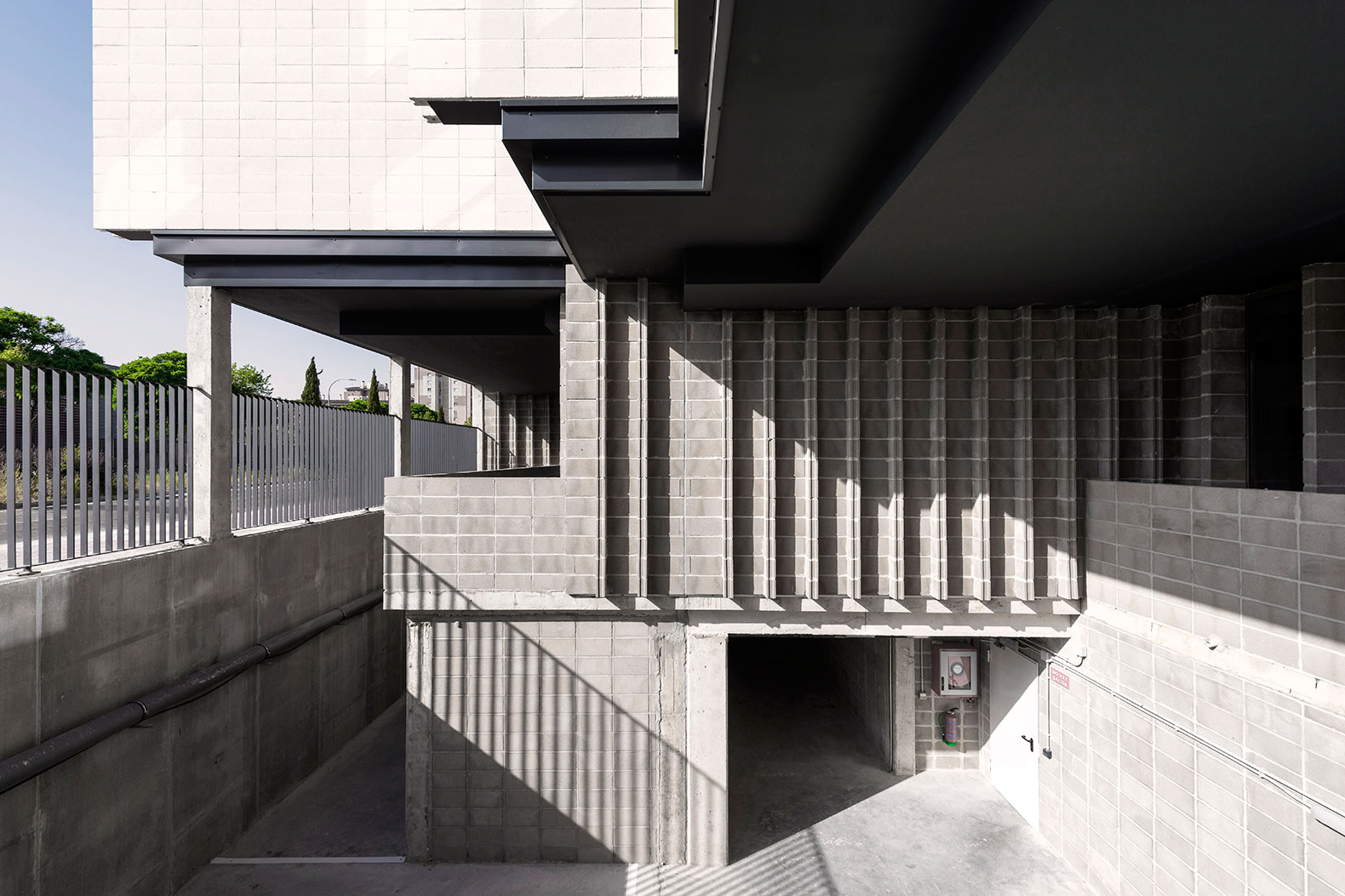
Residence for the Elderly and Day Centre by Óscar Miguel Ares Álvarez. Photograph by Ana Amado.
Its interior, its squares, its corners and streets, conceived as a city in a building, are clad in oak wood, bare concrete blocks, chipboard ceilings, and indoor plants, turning the whole of the residence into a tactile experience - far removed from the sterile hospital concept conveyed by most of them -, forcing sensorial stimulation through matter and light, once again the protagonist as it slides and filters through the chiaroscuro of branches and leaves. More than a building, the residence is a place that tries to be home.
The complexity of the plot - a scalene triangle with a curved side - forced a staggering development of its more urban front, generating an access plaza for the enjoyment of family, friends, and residents; also endowing the building with an urban character, an intermediate space between the city and the house.
Materially, the mortar of the whole is light, unifying, and penetrating between the building's fans. This, and its special way of touching the material, allows the simple white and grey concrete block - aided by a suitable rigging - to acquire the nobility for which it was not intended. The details defined for its execution, how the profiles are connected with the canvases, or the break-up of its carpentry, move the building away from the industrial register to a handcrafted one; manual, executed on-site, in which the effort of the trades can be appreciated, making the building not only close to its residents but also its citizens.











































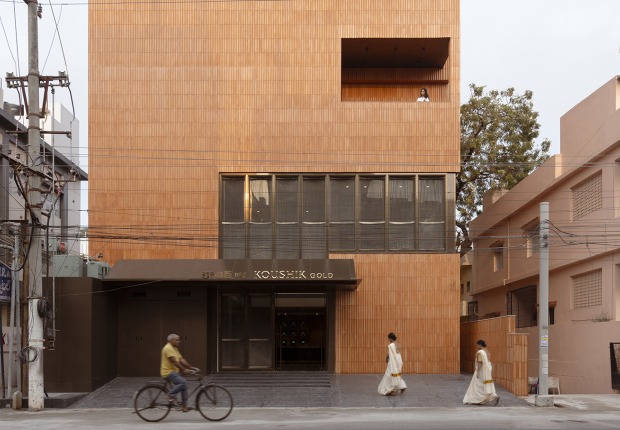
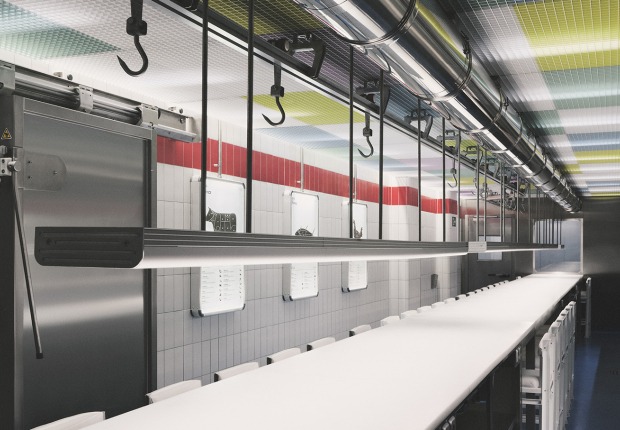
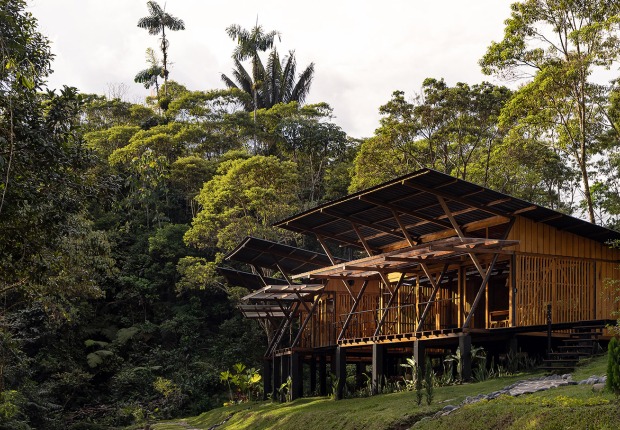

 2015
2015  2024.
2024.