To find the desired comfort, the house was conceived as a nest, a protective wooden shield that surrounds, protects, gives warm and provides with a tactile condition to the space. Therefore, the material attributes impose on the geometry.
Project description by Óscar Miguel Ares
Victoria’s House is located in a drab building in the centre of Valladolid. Its greatest qualities are orientation, which provides with natural lighting to the whole space and its large surface. The small scale of a renovation project should not be a barrier but a chance for considering concepts such as comfort, warmth, proximity, light, texture, tepidity, gloom… Universal ideas and categories that today seem to be forgotten and replaced by others more ephemeral and vain.
Living well is related to the human need of having a home, not just a house. A complex concept that cannot be created, imagined, and much less, projected by an architect due to the subjective transcendence linked with this kind of commission. A sort of assignment where multiple objective factors like furniture and emotional objects, have to work together with the more subjective ones - family, conjugal life, friends, coexistence - that this duty embraces. As architects, we must limit ourselves to provide the conditions for this to be able to happen. Create scenography and supports for life; producing atmospheres and conditions for the essential habitat.
Many times, geometry directs what should be just the free expression of life. Too many beautiful plans, strictly ordered, polished and exquisite drawings ready for the media diffusion. Works that take the visual condition of architecture to the ridiculous limit where all is reduced to a two-dimensional graphic nature.
It is not about giving up the plan, since it facilitates through measure and proportion the distribution and arrangement of the space, but rather it should be the result from a way of projecting space that is less aware of formalization and publication.
That is why, in this house, the planimetry is not the prevailing factor, but the result of spatial needs identified after long hours of talk with its inhabitants / friends. To find the desired comfort, the house was conceived as a nest, a protective wooden shield that surrounds, protects, gives warm and provides with a tactile condition to the space. Therefore, the material attributes impose on the geometry.
Wood, in its natural version - oak - and plywood - white - surrounds the main spaces of living room, hallway and main bedrooms. A wooden adjustable enclosure that depending on the living space serves as furniture becoming bookshelves, cabinets or table… or acts as a climbing plant which flows along the house walls at a certain height, penetrating each nook, wrapping books, musical scores, objects. That serves to generate domestic landscapes ready to be contemplated. The main aim was to provide the inhabitants with the home they wanted. As Aldo Van Eyck said: "(...) Architecture should not do more, or in any case less, than help the man to return home."
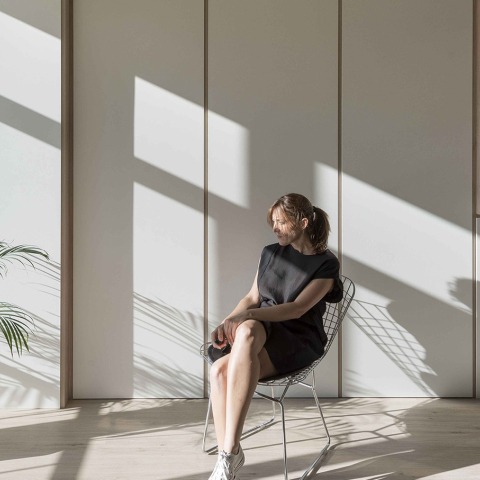
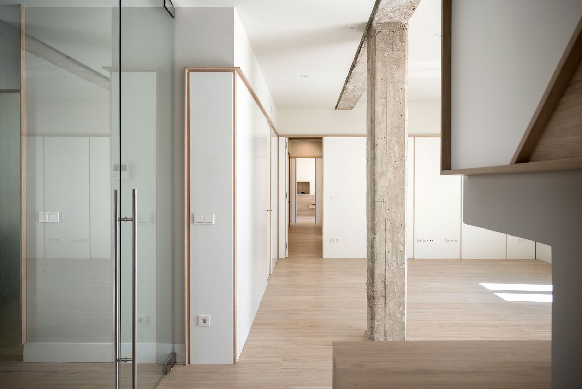
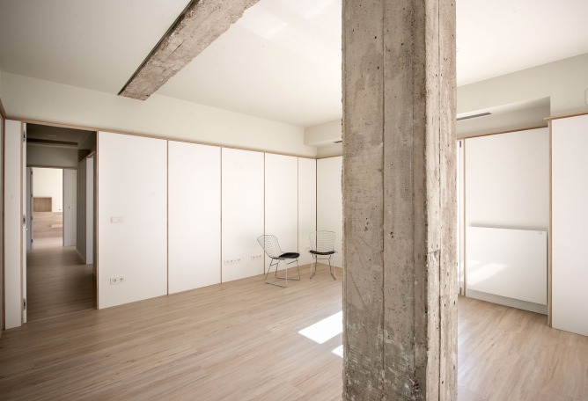

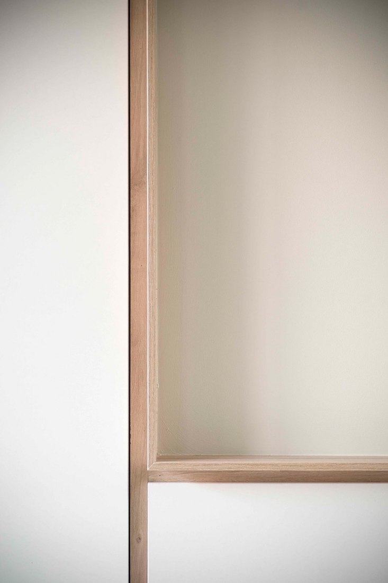

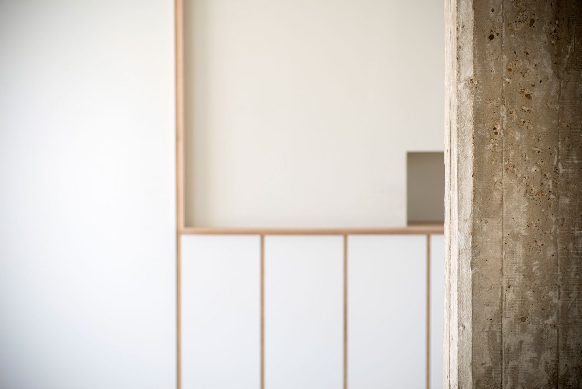
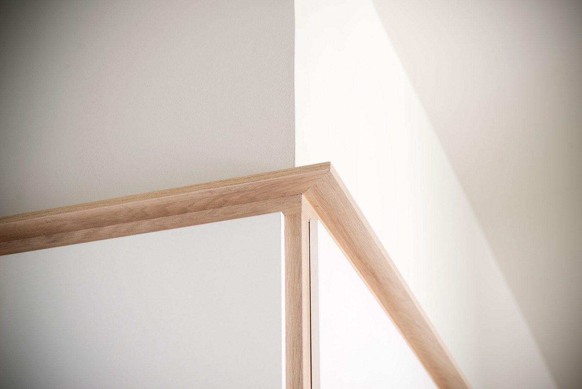

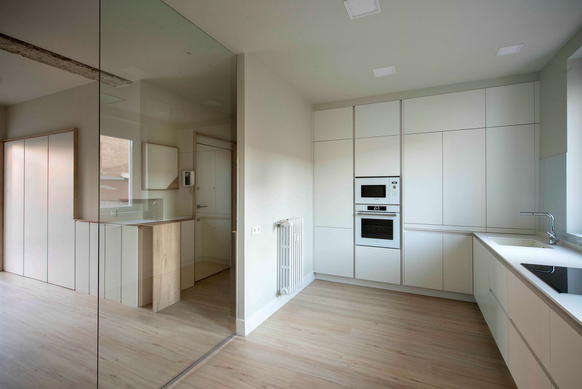
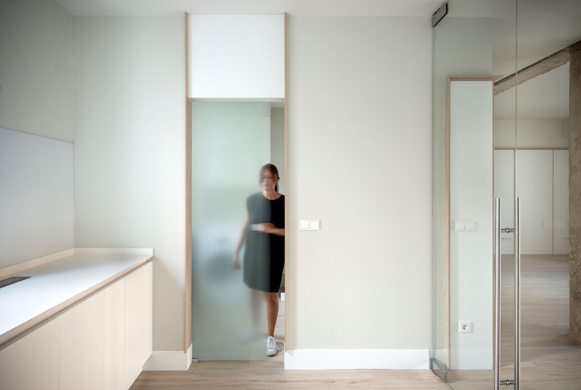
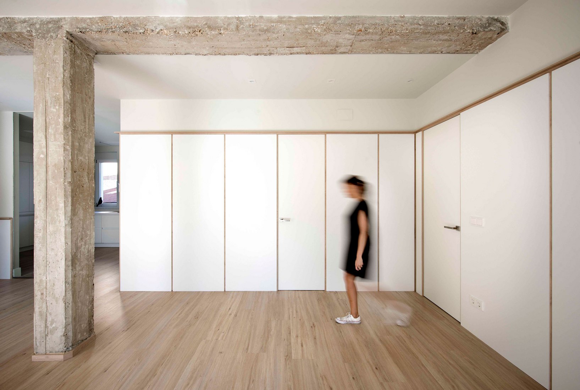
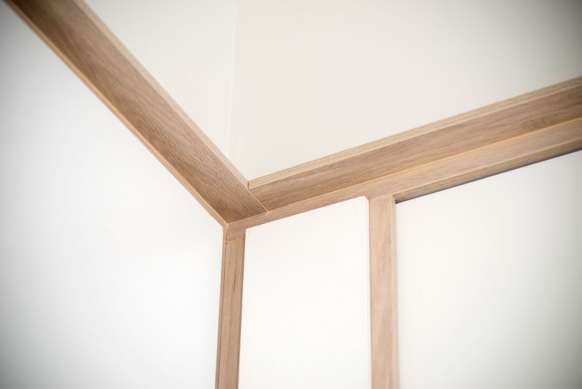
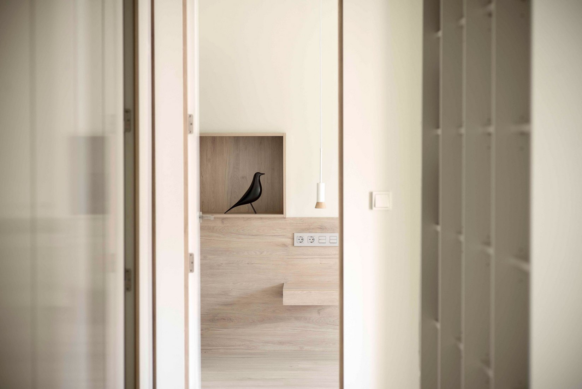
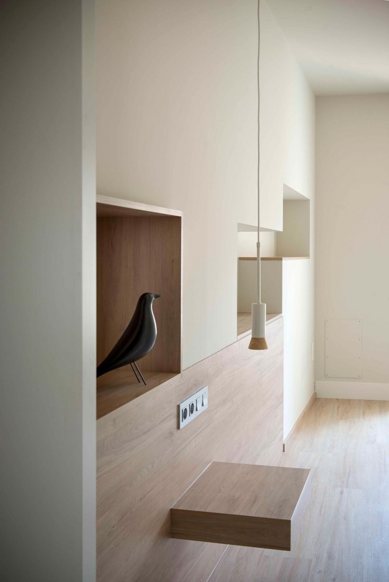
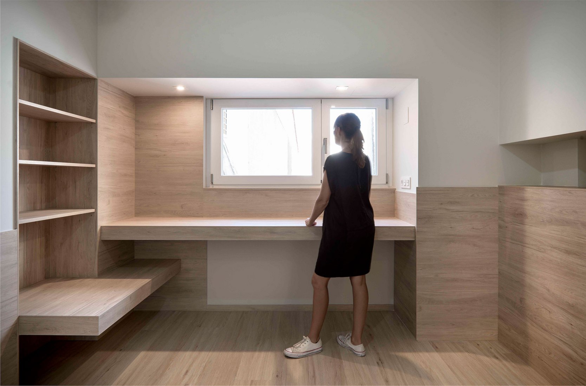
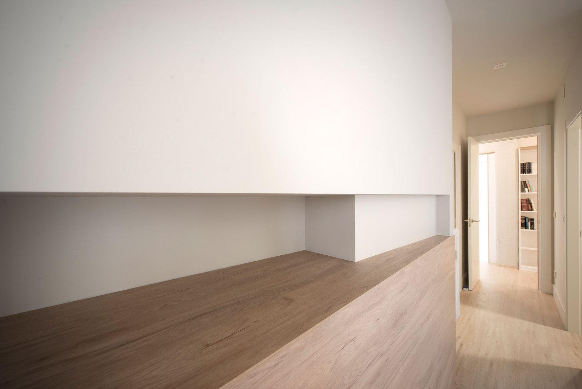

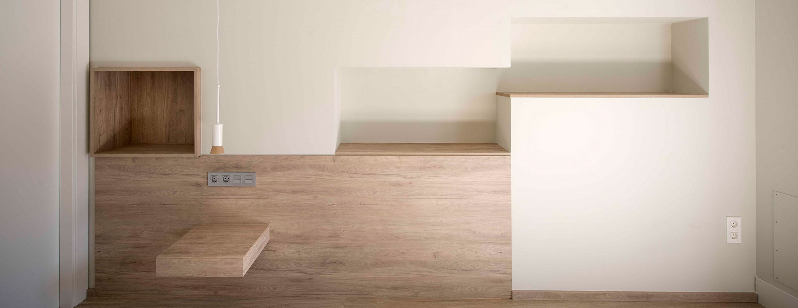
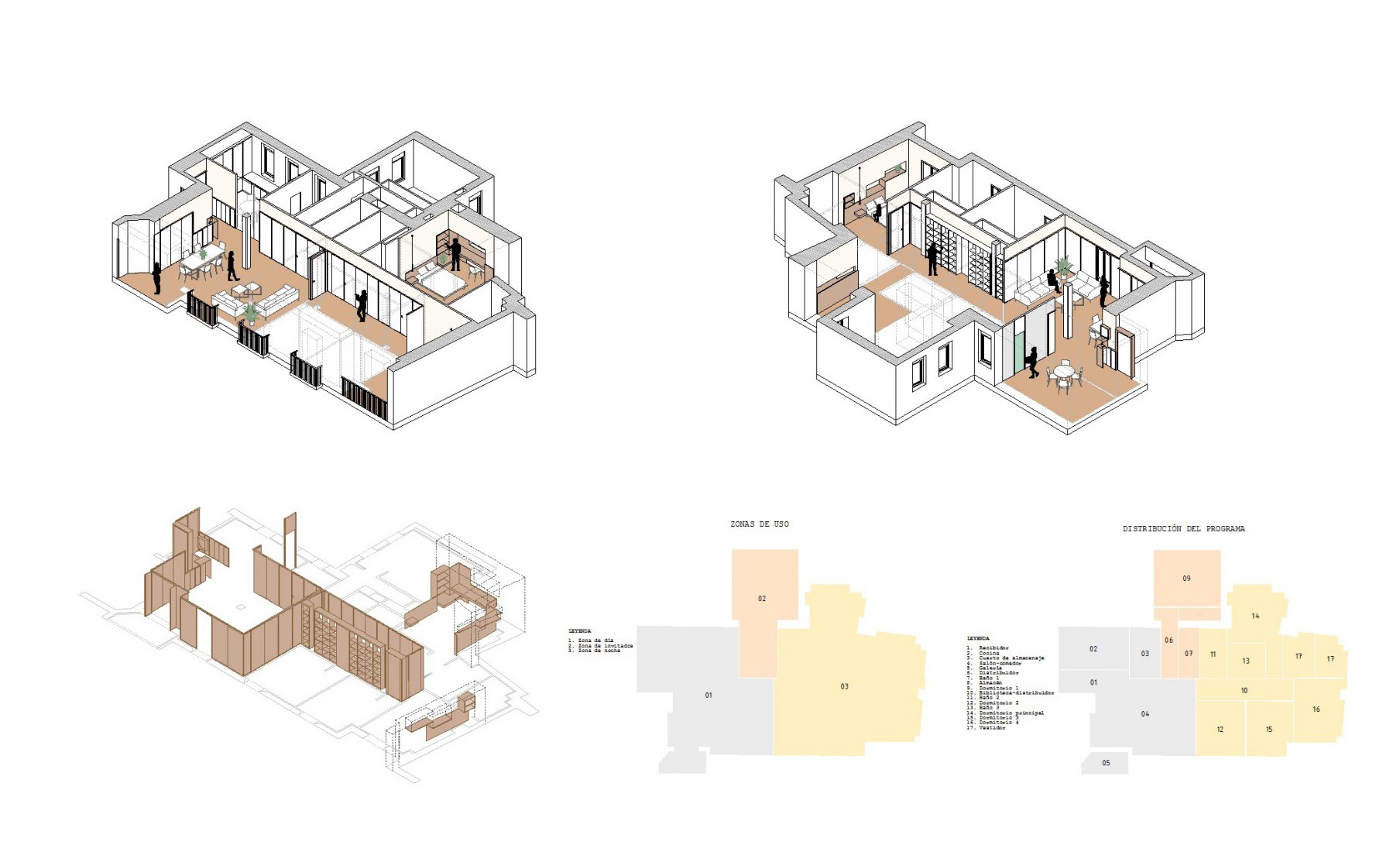





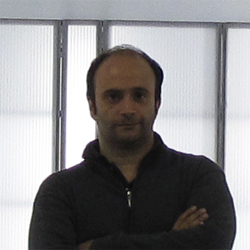 2015
2015 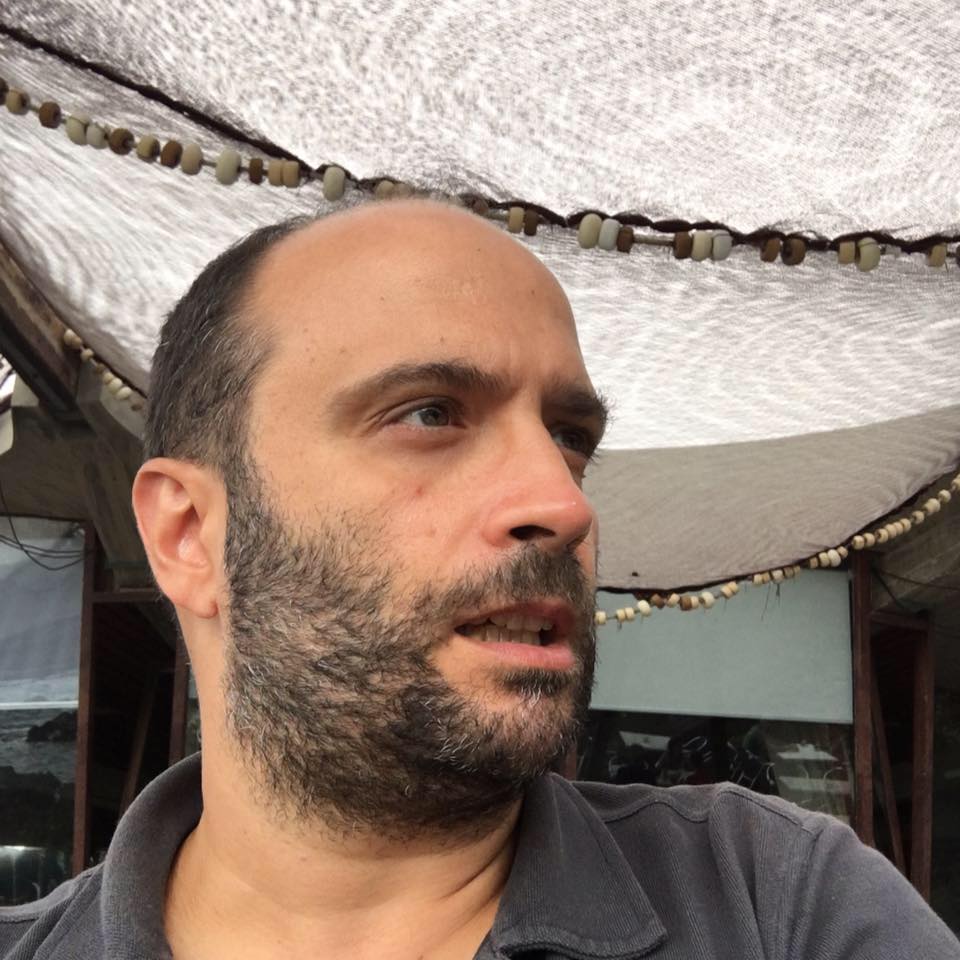 2024.
2024.















