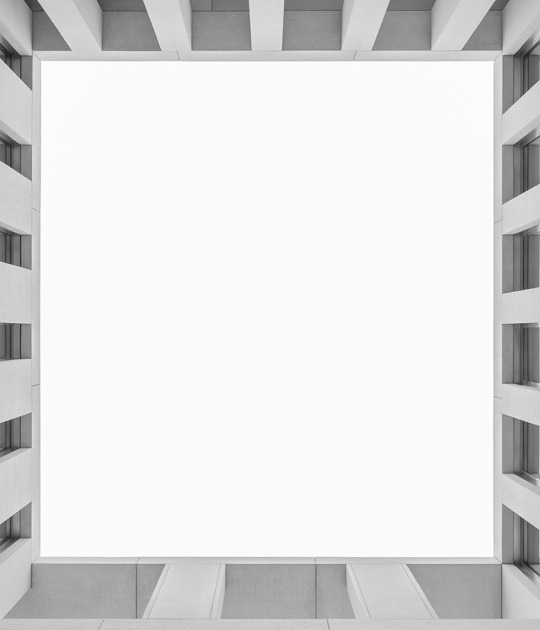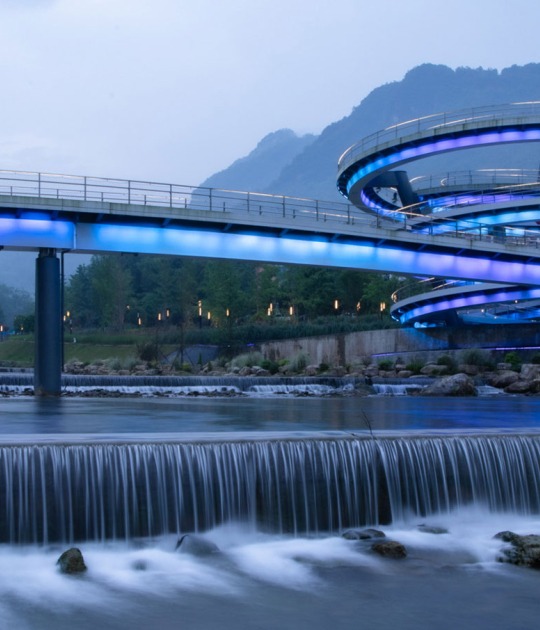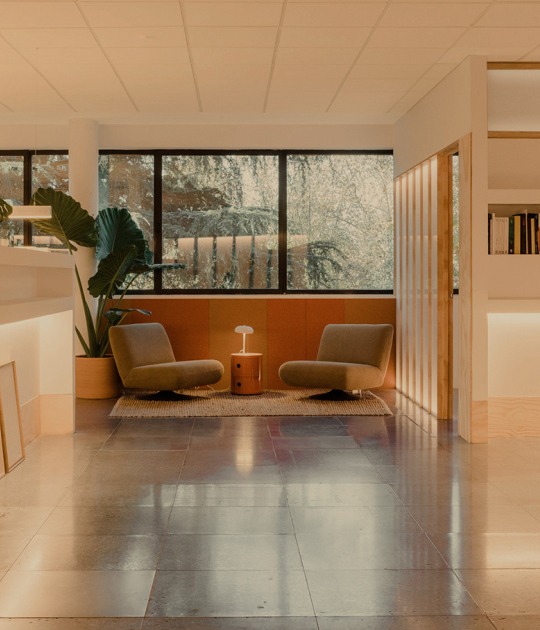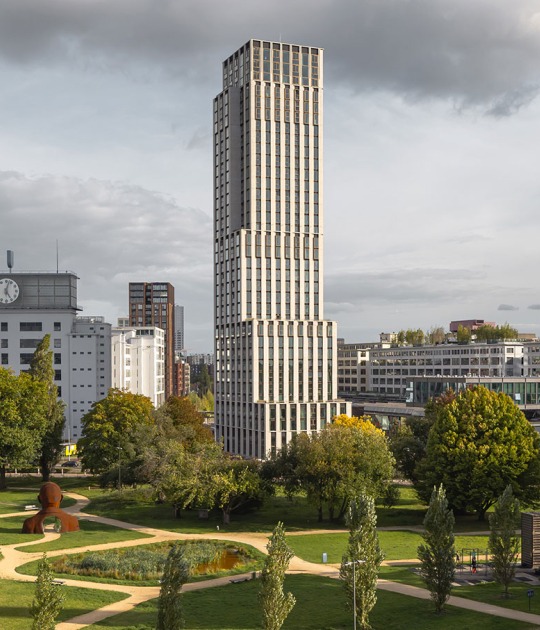The building can be transformed into a square. Towards García Lorca street the gates open to welcome the neighbours. The central multi-purpose space is transformed into a stage and a stalls for 80 seats. A perimeter curtain will enclose the space and improve the sound quality of the space.
Description of project by Óscar Miguel Ares
The new house of music in the municipality of Tudela de Duero is conceived as an urban space, between a closed building and an open space; a musical square that gives continuity to the street; an open forum that not only serves as a place for teaching melodic art but also an area conceived as a square for the enjoyment of all the neighbors.
Enclosed building.
The layout of the program is based around the former depressed ballroom that used to house the festival hall. The group classrooms, individual classrooms, and even the management office and boardroom (which can also be used for other activities) rotate around the former dance hall, which has been converted into a multi-purpose space.
In the center, this space remains depressed. In its "pit" it will be possible to carry out music in movement class activities for the youngest pupils. Its depressed condition will allow parents or guardians to watch their evolutions leaning on the railing that closes its perimeter.
Music, so essential to our balance, must not only be listened to but must also be shown to everyone. For this reason, large windows open onto the street, so that far from being a mystery, it is shown to passers-by, neighbors, to visitors, encouraging both children and adults, turning the corner between Cruz and García Lorca streets into a festive space. If privacy is desired, a curtain - housed in each window - can be slid to let in light but prevent views from the outside to ensure privacy when necessary.
The same resource has been used for the interior. The classrooms are grouped around the dance hall, showing the ensembles or rehearsals to the interior employing an acoustic glass partition so that the performance can be seen but the sound cannot be perceived.
Open building.
As we have mentioned, the building can be transformed into a square; into another public space. A covered musical agora. The gates open onto García Lorca street to welcome its neighbors. The central multi-purpose space, formerly a dance hall, is transformed into a stage and a seating area for 80 people (plus two for people with mobility impairments) by telescopically extending the stands hidden under the floor, while the stage space is enlarged by folding down one of the movable walls at the front. A perimeter acoustic curtain will close the space and improve the sound quality.
Light as a strategy.
The old discotheque was conceived as a closed, dark space, where the light was not allowed in, but neither were prying eyes from the outside; a characteristic of the nature of these spaces. With the proposed intervention we intend to modify this quality to convert a space of darkness into a space of light. A large skylight will allow it to enter from the zenith, right above the multi-purpose space of the theatre, concert hall, and classroom that used to occupy the discotheque's dance hall. The opening of the large windows and doors onto the c/ de la Cruz and C/ García Lorca should complete the invasion of light. The glass fronts of the classrooms complete the diffusion of light that is synonymous with joy and life; like the music itself. THE STAVES MUST SAIL THROUGH THE LIGHT.
Polyvalence of the interior space.
The former dance floor area is intended to be a multi-purpose space employing three simple systems that will multiply the versatility of the project.
1.-A simple system of telescopic bleachers, hidden under the floor, which allows the room to be converted into a grandstand. Constructively, it only involves covering part of the dance area with a raised floor and placing the bleachers underneath.
2.- An acoustic curtain will serve as a curtain if a stage is to be attached, according to the demands of the program.
3.- One of the bows can be folded down to enlarge the stage.
4.- A system of curtains obscures the light that enters through the skylight to create different lighting atmospheres.
Climatic skylight.
The skylight, besides being the interior light gradient, allows - through a simple system of opening utilizing a probe - to regulate the interior temperature of the main area, in such a way that in summer it creates a dissuasive current of heat while in winter it allows to capture and accumulate it supporting the air-conditioning system.















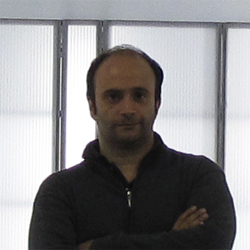 2015
2015 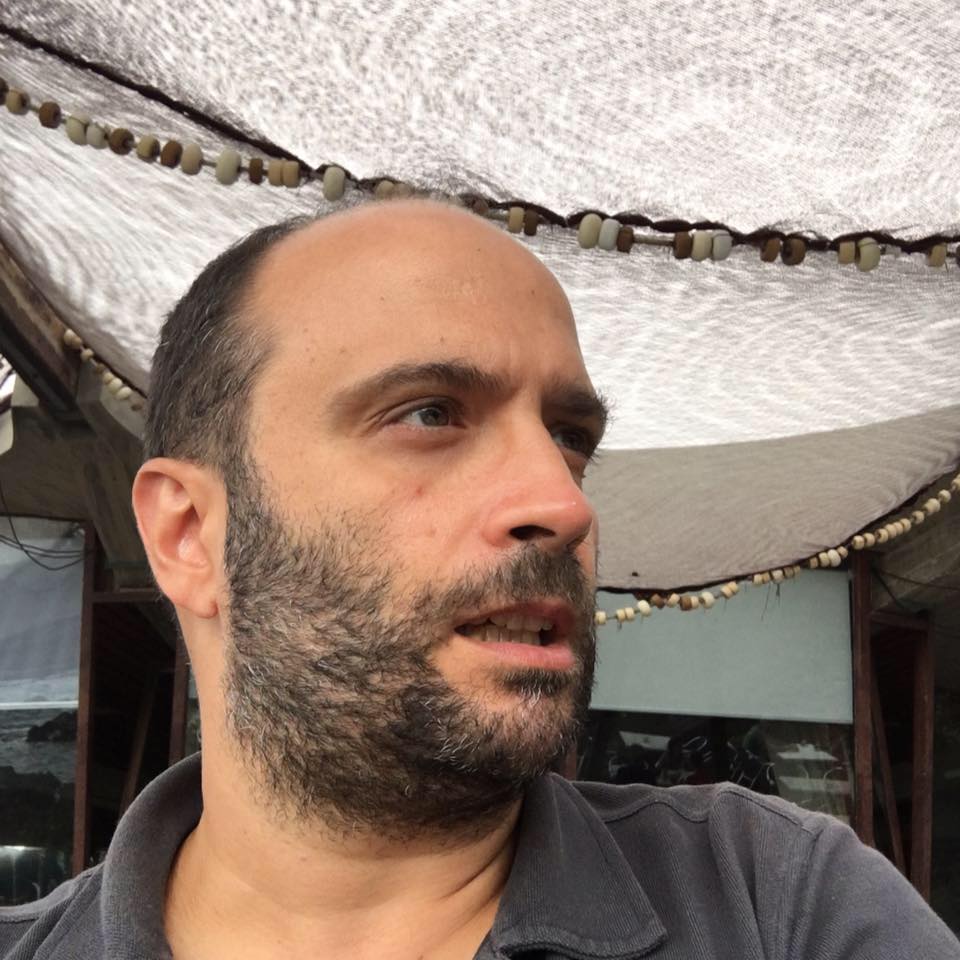 2024.
2024.