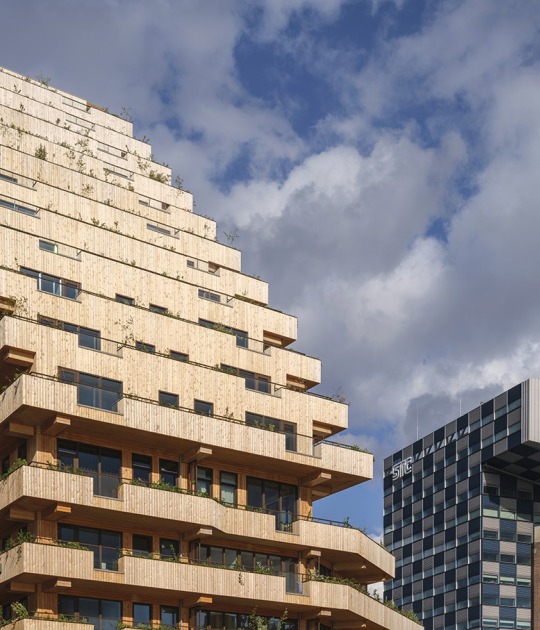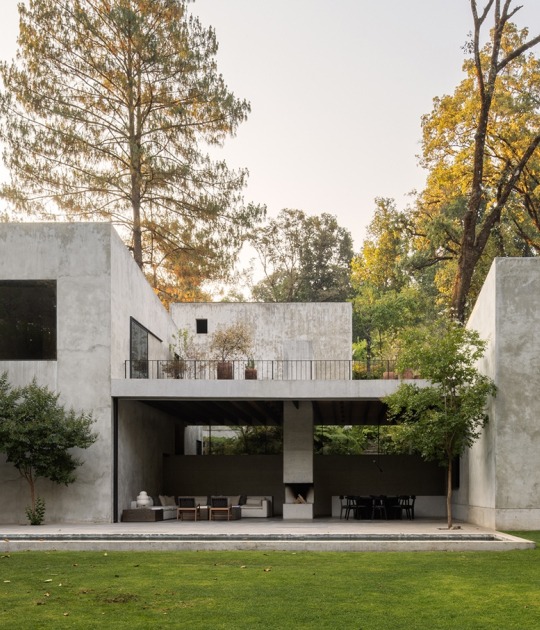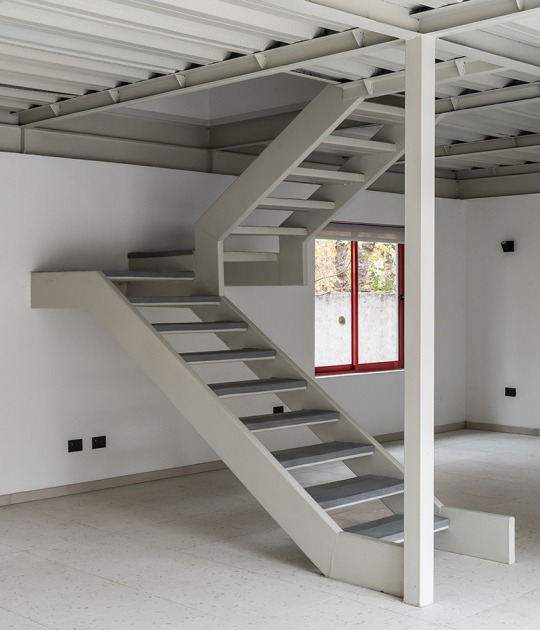Both the interior and exterior walls are not cladded, thus provoking interaction between the project and the sun. The combination of the texture of the envelope of the house with the variation of intensity and color at different times of the day produces different visual and experiential effects on the exterior and interior. There is a different house for every minute you look at it.

Casa Fa by Óscar Miguel Ares Álvarez. Photograph by Pedro Iván Ramos and Óscar Miguel Ares.
Project description by Óscar Miguel Ares Álvarez
The FA house is located in a small town at the foot of the Ribera del Duero. Although the construction of its traditional urban nucleus is in stone, the house is located in a suburban area of brick constructions, which has served to imprint its material character. Designed as a rest house, the construction is a compositional exercise in the dual repetition of the same section; the external one is intended mainly to house the porch area where family life takes place in the open air; the internal one contains most of the domestic program. The double composition, and the orientation of both to the southeast, allowing the light to enter the interior section through a series of windows located in the upper part of it, solving the problem of depth and lack of light that could be caused by the porch.
The repetition of the section is transferred to the floor plan, made up of a 4x 4 m grid that slides one into the other, exploring the possibilities of an equipotential floor plan that can transmute its functions (bedroom into a library, dining room, study area, etc.) according to the family's needs.
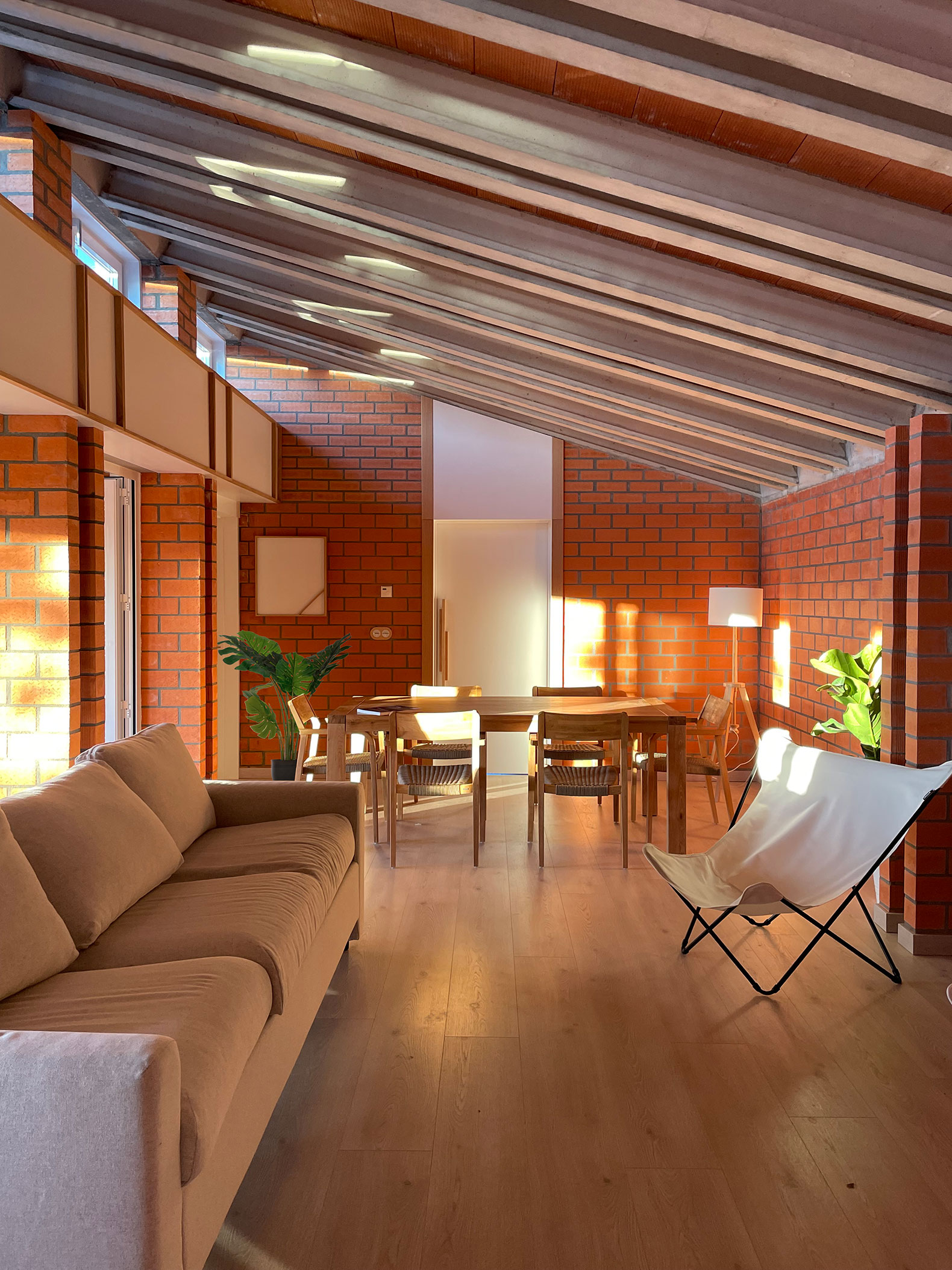
Casa Fa by Óscar Miguel Ares Álvarez. Photograph by Pedro Iván Ramos and Óscar Miguel Ares.
However, materiality is once again one of the most important parts of the experiential process of this dwelling; in this case in complicity with the sun. The nakedness of its unclad walls, in contact with the sunlight - especially with that which slips through the windows of the section, through the exposed ceilings of concrete and rasilla beams that house the interior rooms - produces variations in the light, textural, and color intensity depending on the time of day and the way in which the sun touches the ceilings and walls; it can be concluded that there is a different house for every minute that it is contemplated.

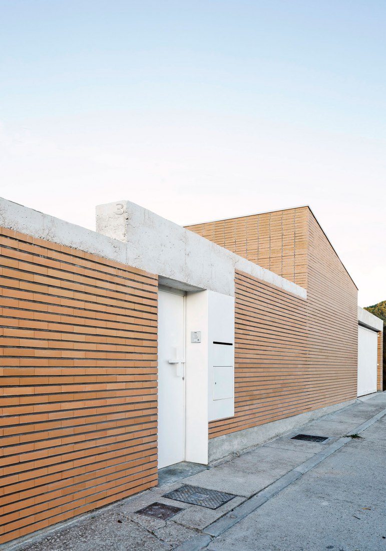

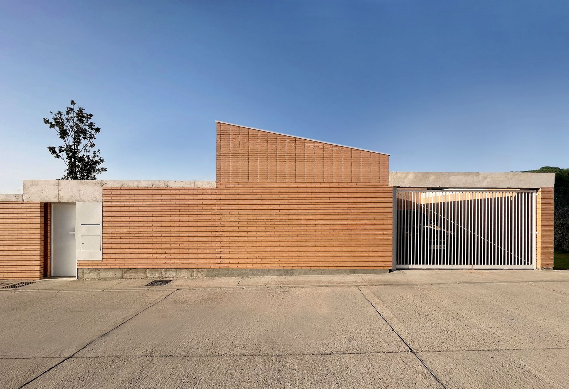
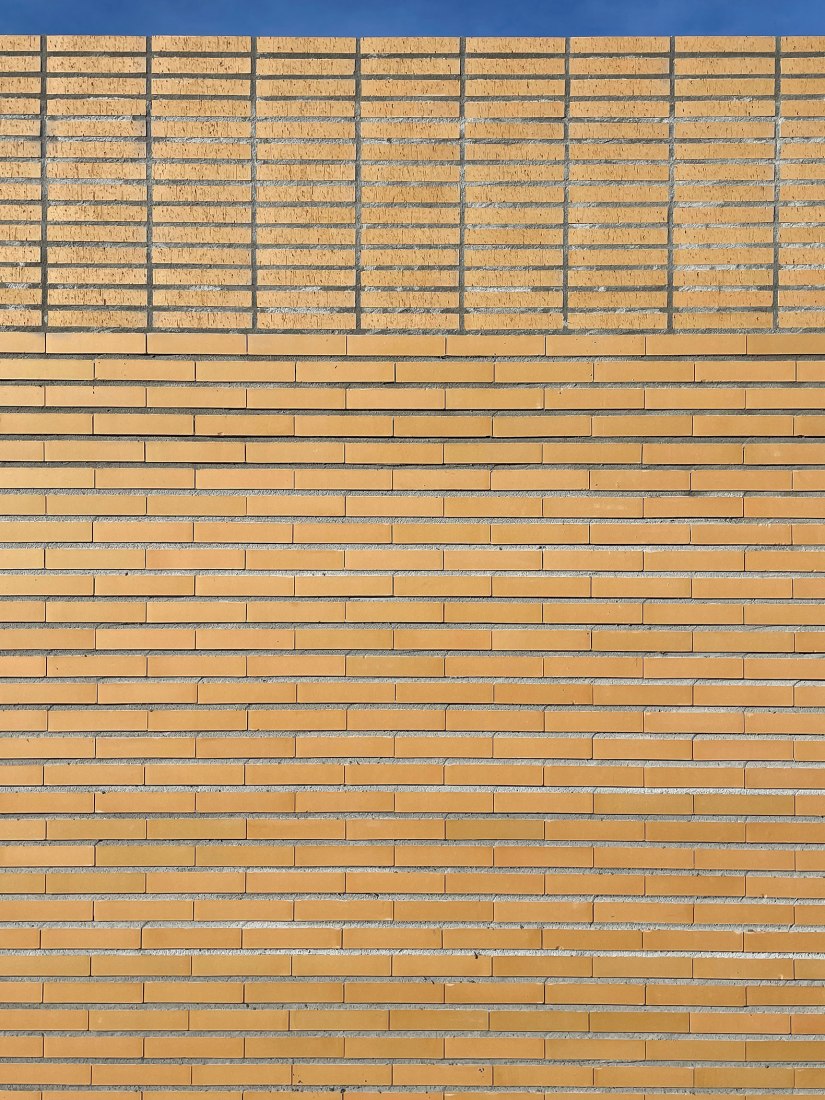

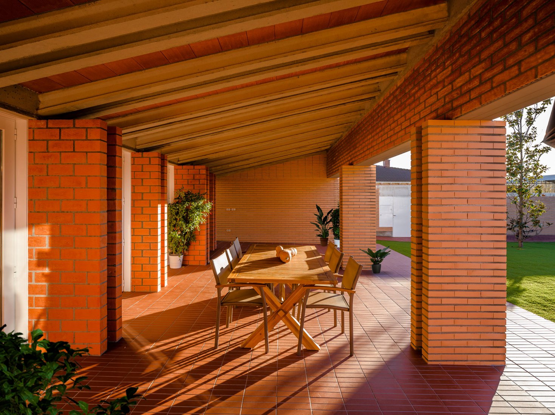
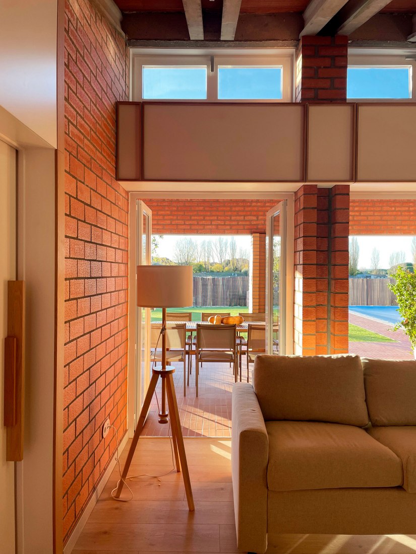
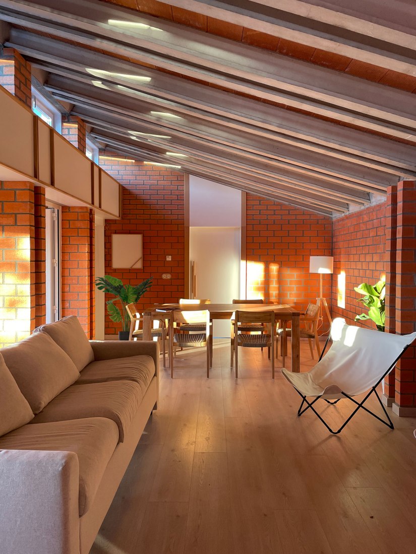
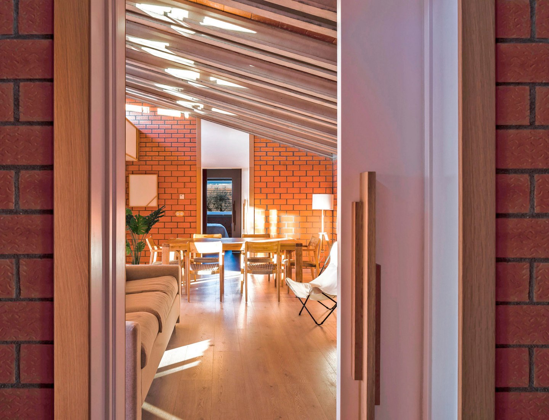

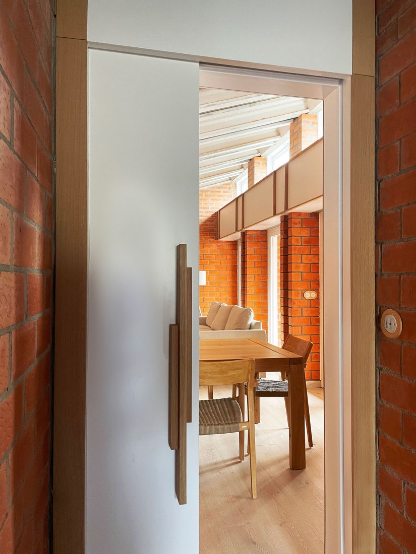


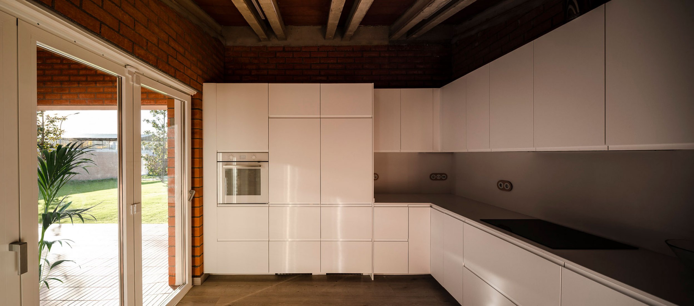
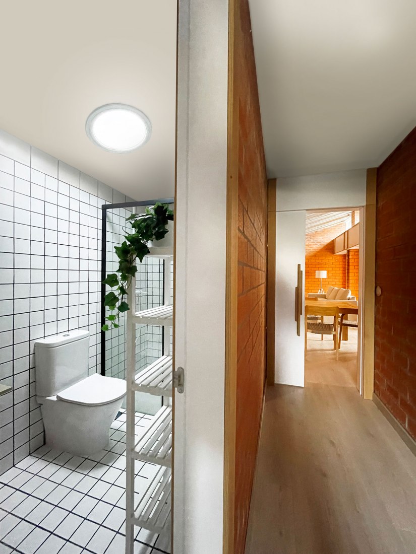


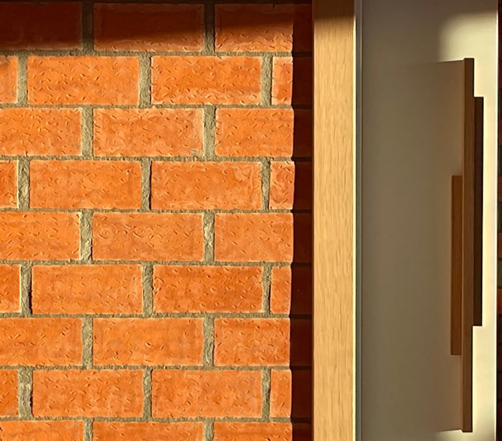

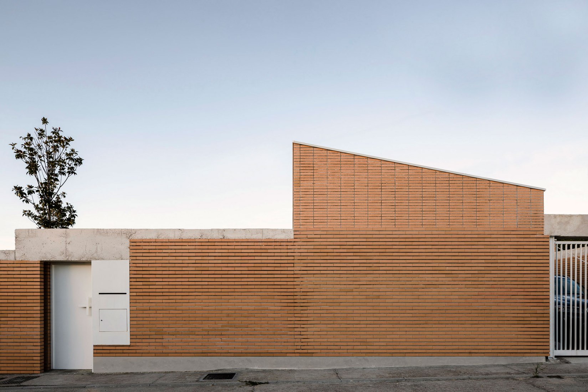

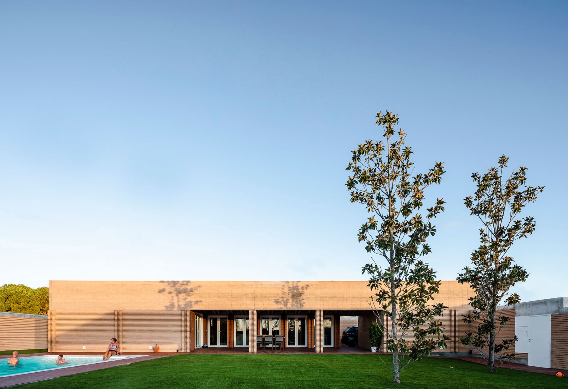
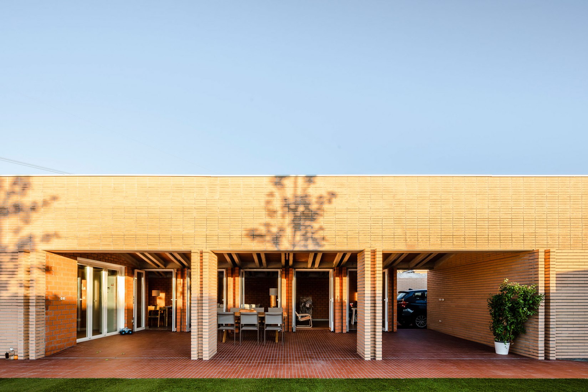

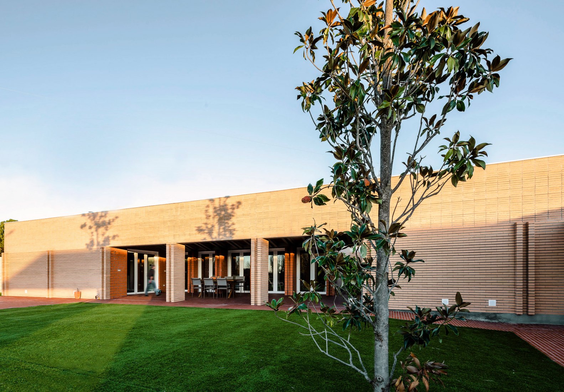

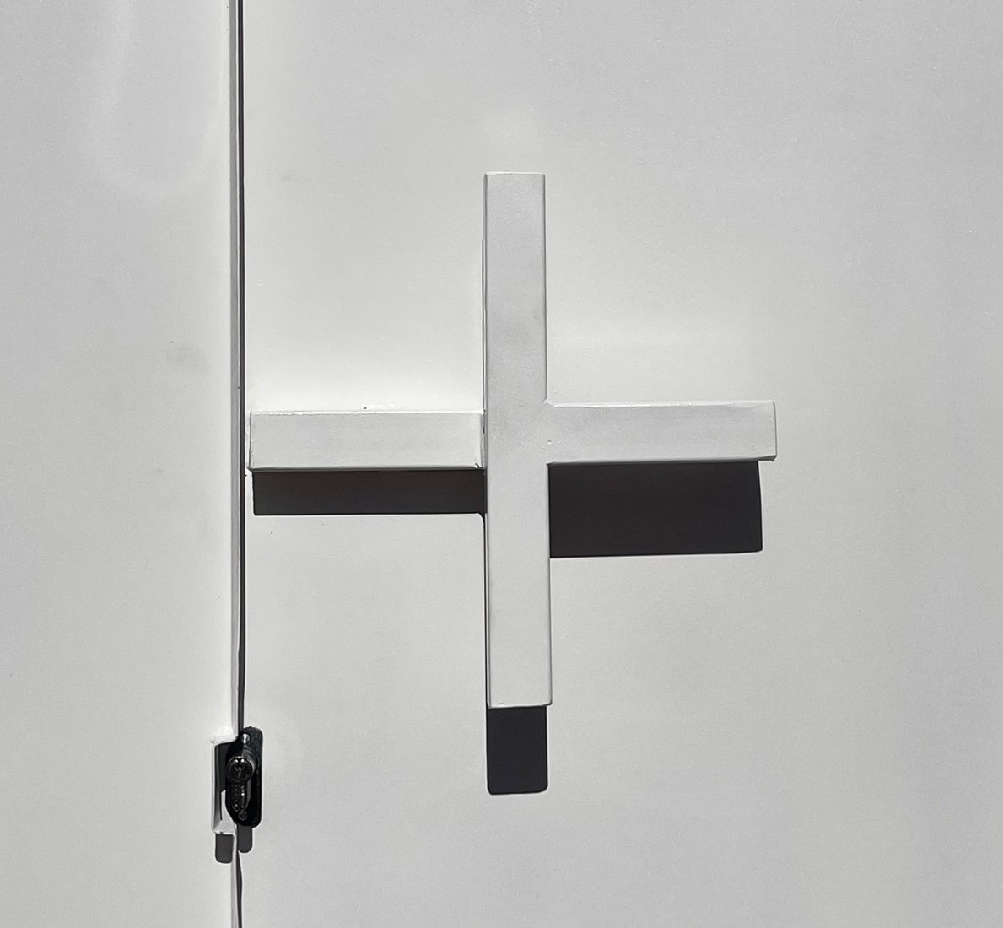
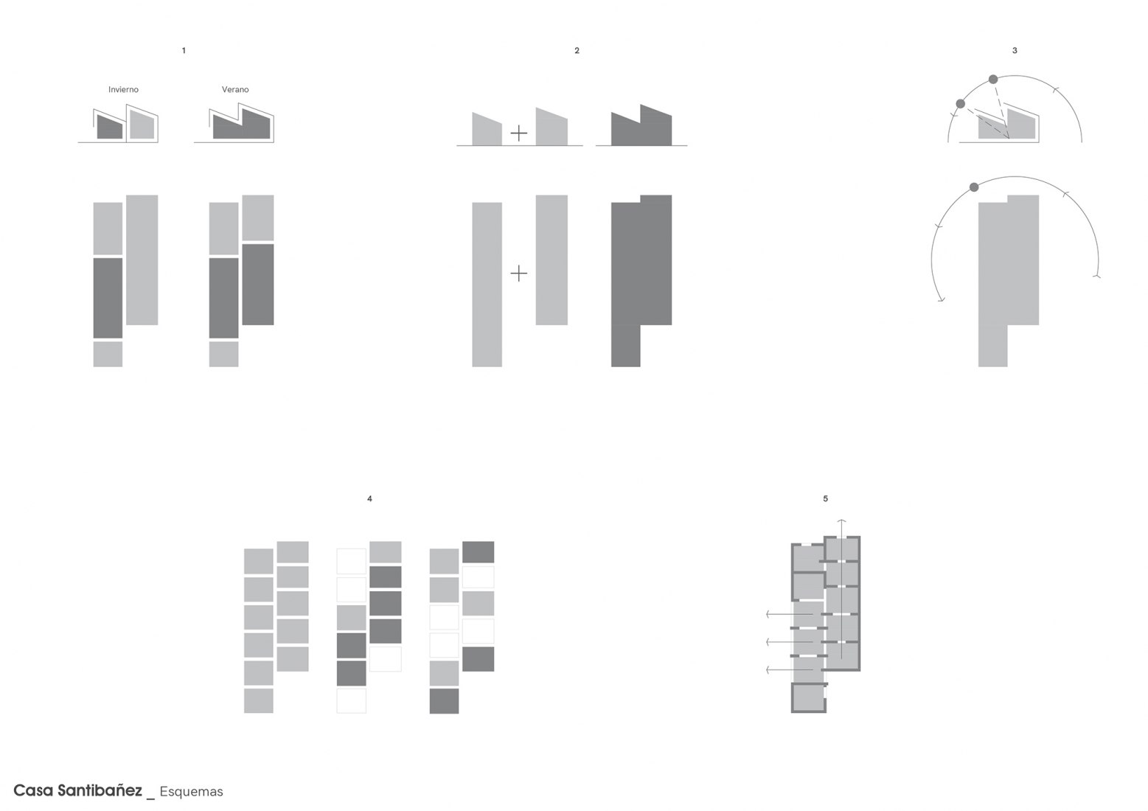
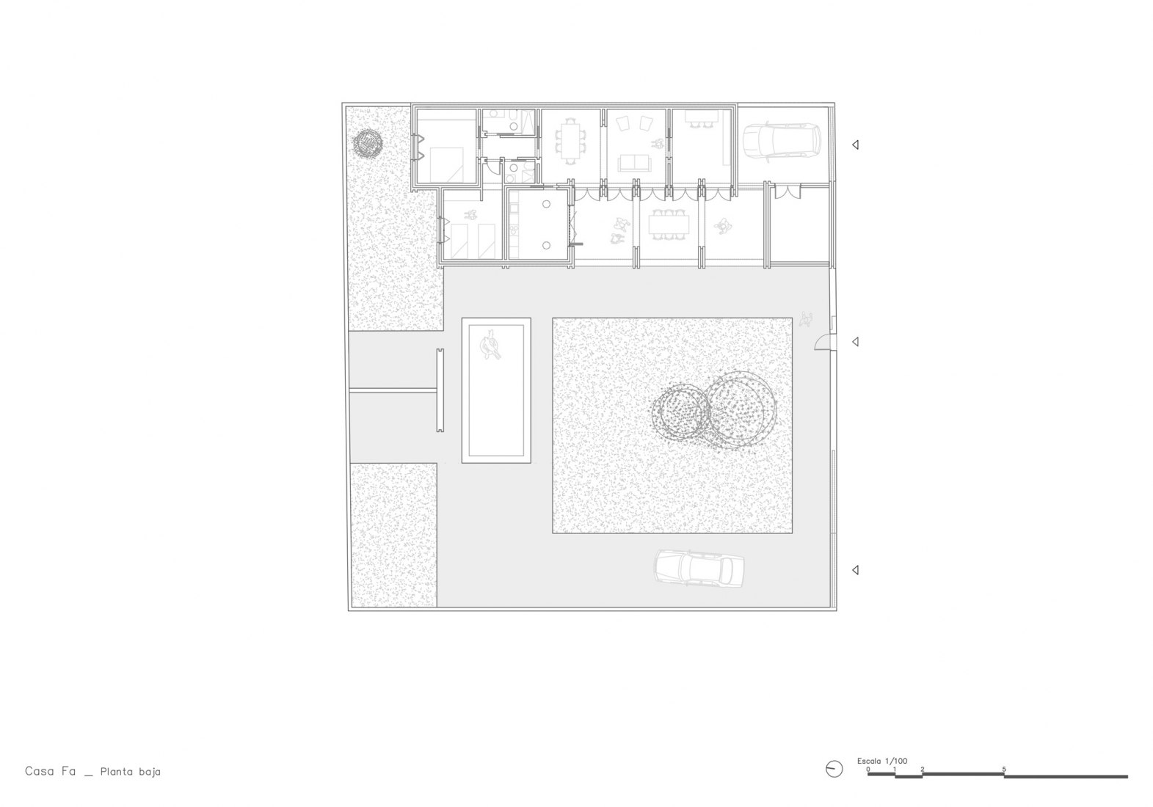

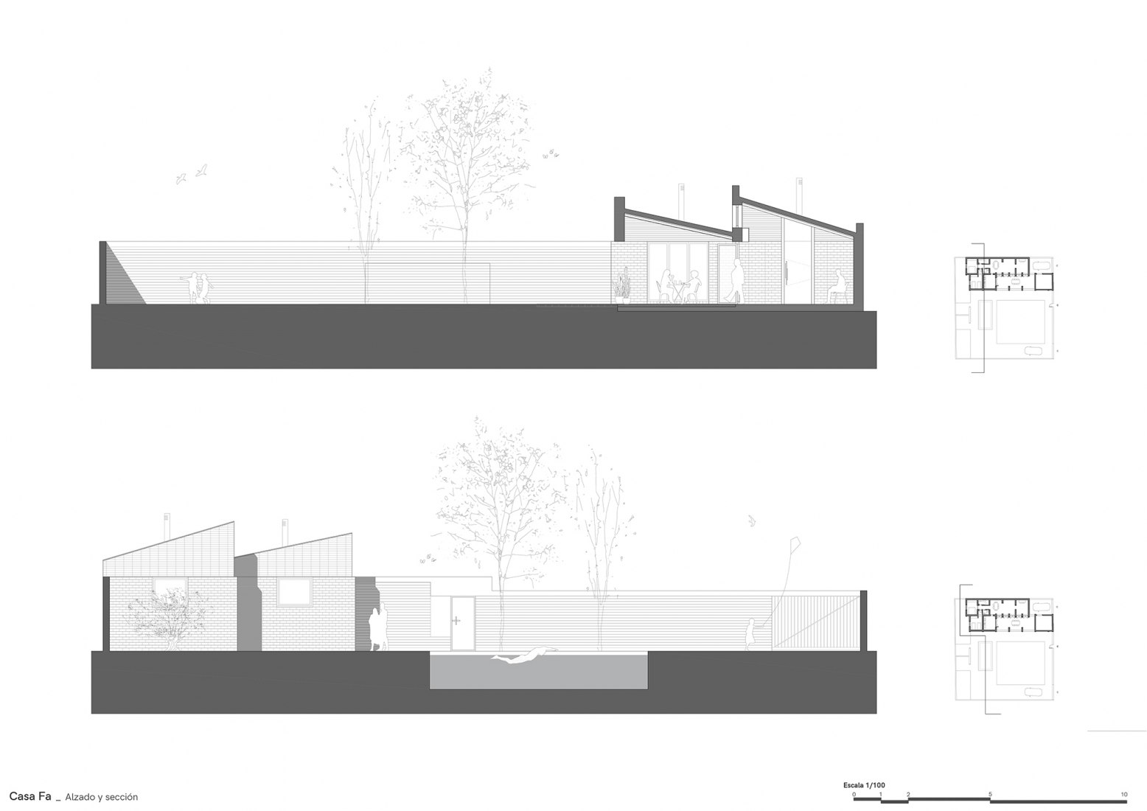
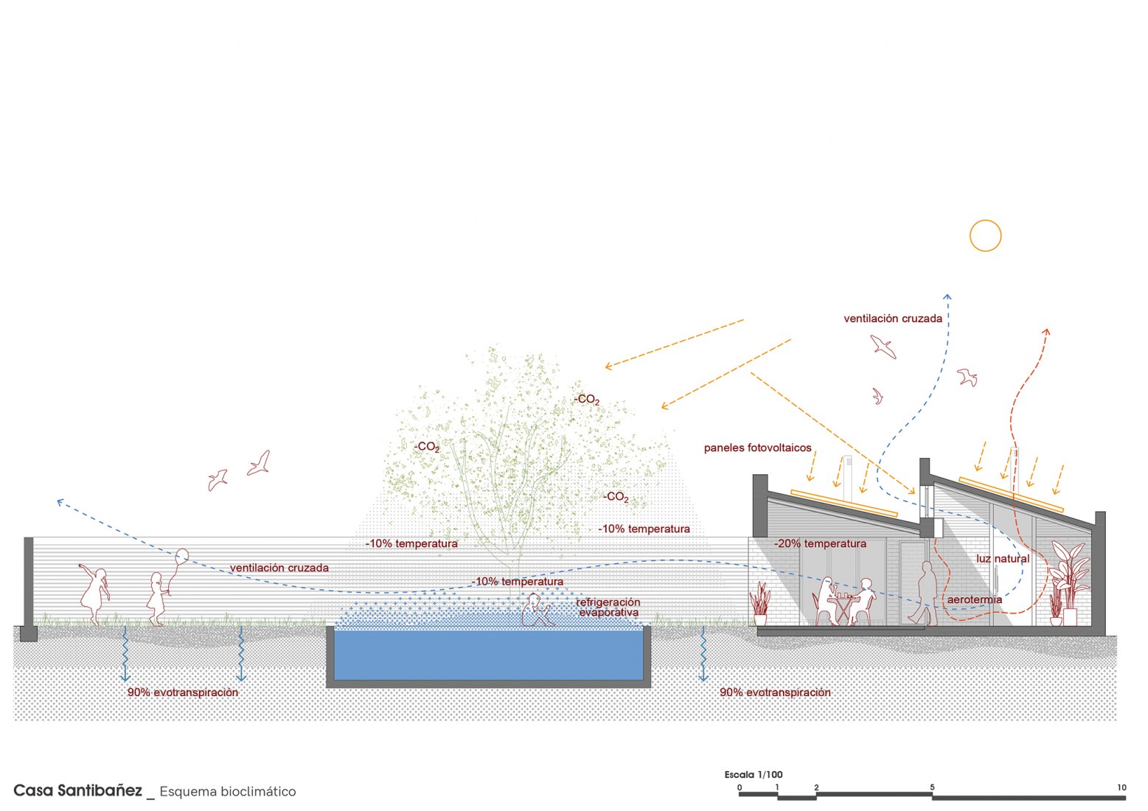
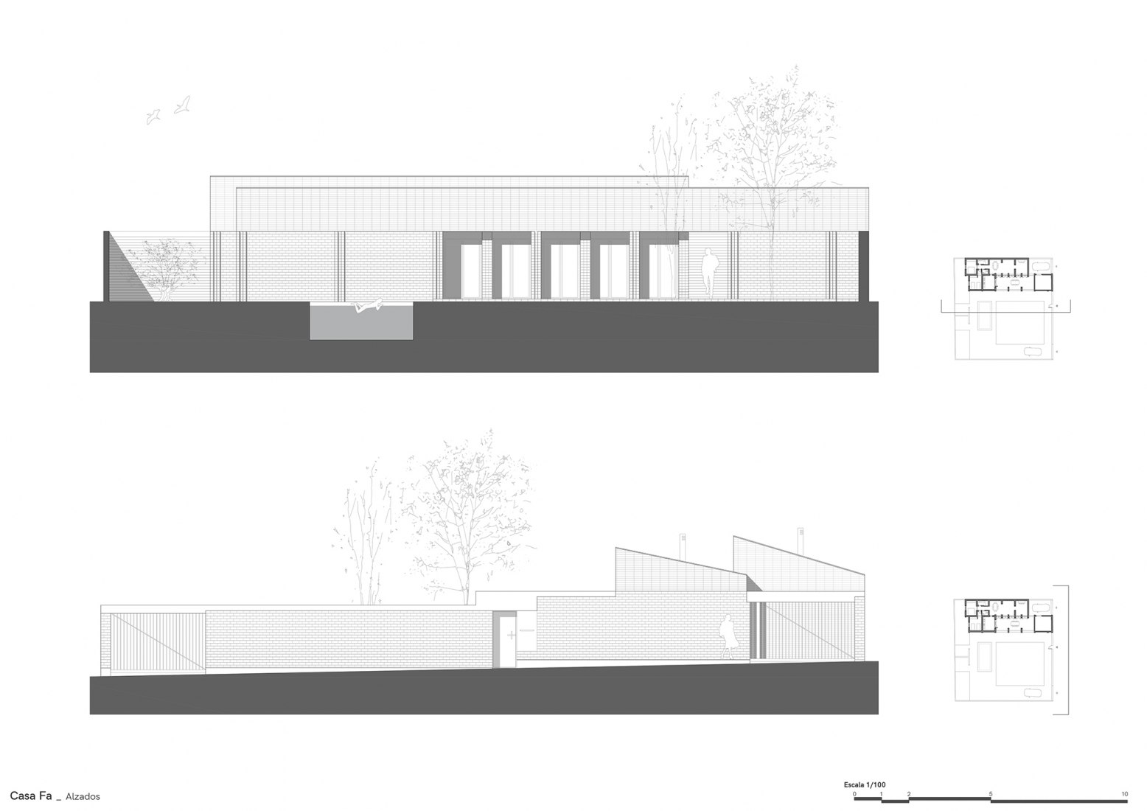
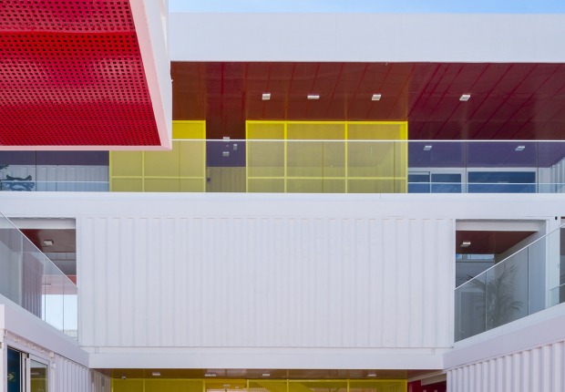
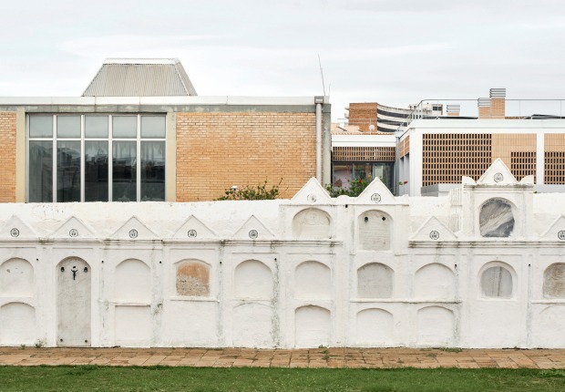
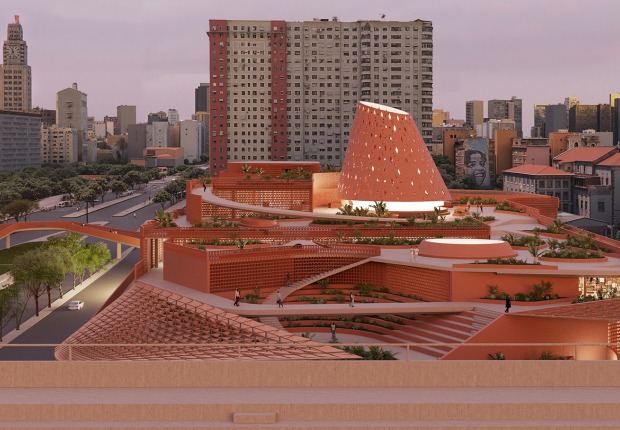

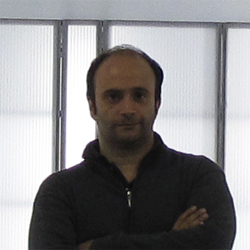 2015
2015 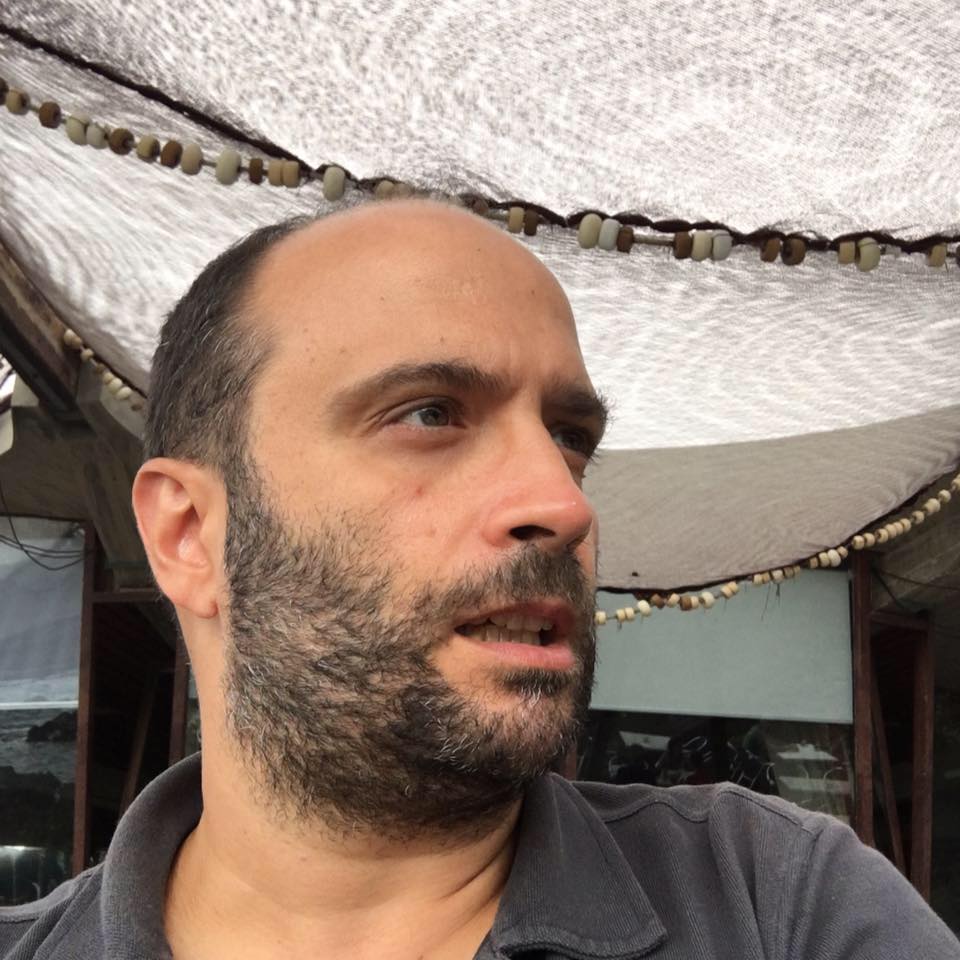 2024.
2024.