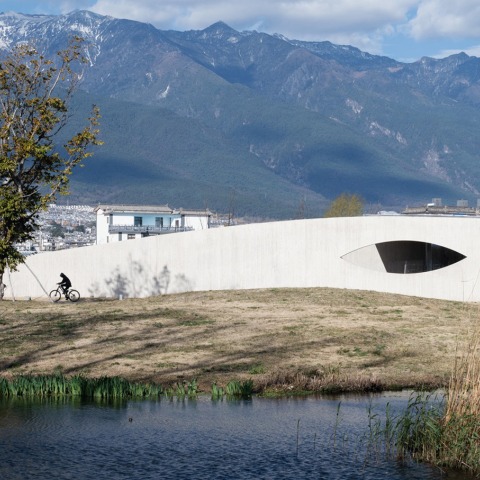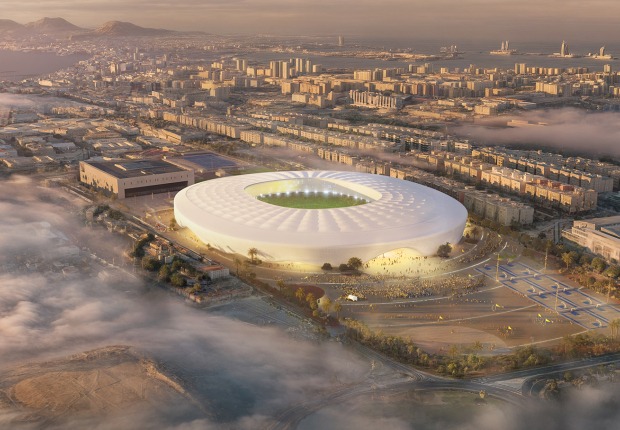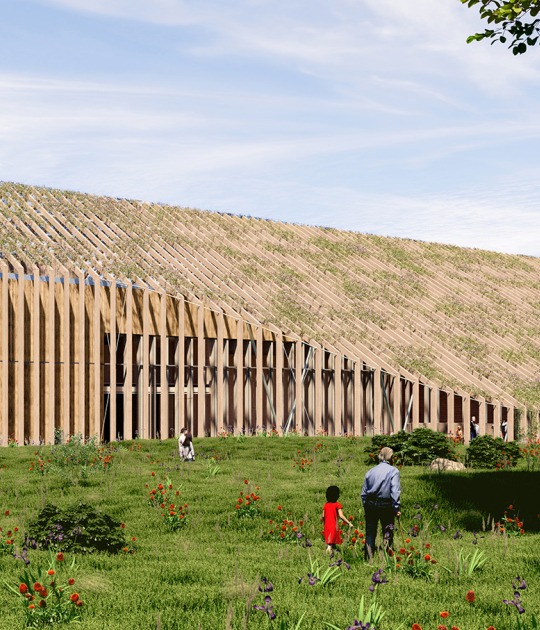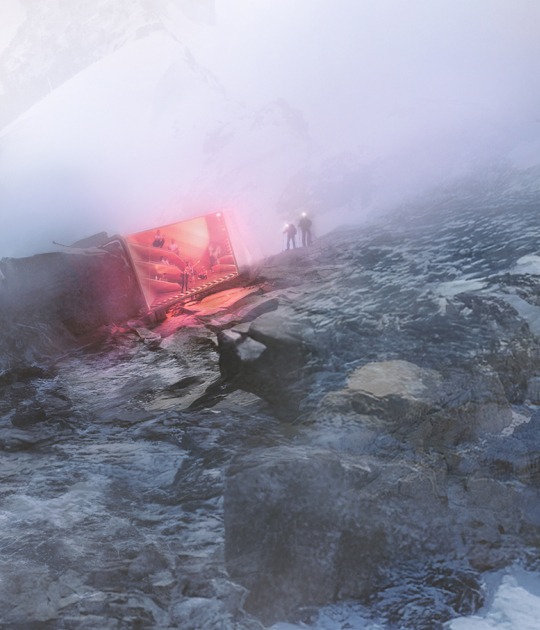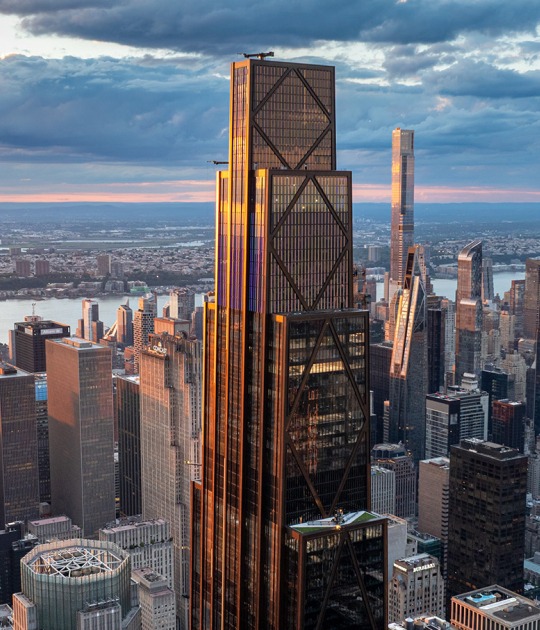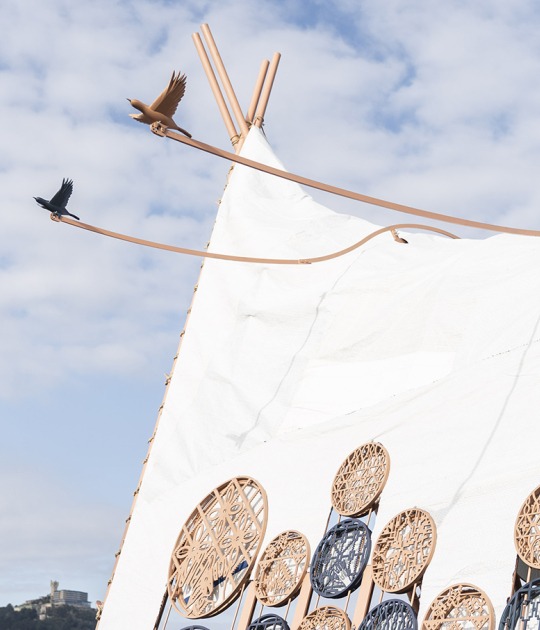Outside of this boundary, the rise and fall of the profile of this curved boundary echoes and even arouses a sense of speed when cyclists and joggers pass by.
At the centre part of the wall, an eye-shaped opening allows visual connection from the two sides. The carefully arranged levels, stairs, and steps articulate an experience of architectural promenade.

Jiapeng Village Service Station by Zhaoyang Architects. Photograph by Hao Chen.

Jiapeng Village Service Station by Zhaoyang Architects. Photograph by Hao Chen.
Project description by Zhaoyang Architects
Site
The Erhai Ecological Corridor, which snakes all the way north from Xiaguan, passes through Erbin Village and is hidden behind dense forests, keeping a considerable distance from Erhai Lake. When it was approaching Jiapeng Village, it had to avoid the dense residential buildings and turn to an open coastline. The triangular land of Jiapeng Village Station was "squeezed out" because of the twist of the corridor. A small patch of woods beside the pond obscures the jumble of buildings in the village. On the east side of the corridor is a large waterfront wetland park that has been transformed by landscape design, extending southward to Erbin Village. The west side of the land is close to a large field and spreads westward to Dali Road. Because there are no private houses to block it, the Cangshan Mountain seen here connects particularly smoothly from the top of the mountain to the foothills to the dam.
The inside and outside of an arc
The turning radius corresponding to this arc of the corridor suggests a sense of speed. Whether they are runners or people passing by on bicycles, they all seem to be stimulated by this arc and speed up. Intuition told me to use an interface to echo this sense of speed, while at the same time isolating the energy that travels back and forth and creating a relatively quiet atmosphere on the other side of the interface that allows people to stay. So I first drew an arc on the sketch paper. Facing the corridor, this action is both blocking and welcoming. As the cyclists slide across this arc-shaped road, this 81-meter-long arc also gradually rises from the ground and then slowly falls following the rapid movement of the body. As the body moves, it forms a kind of spatial structure. A sense of envelopment and place.
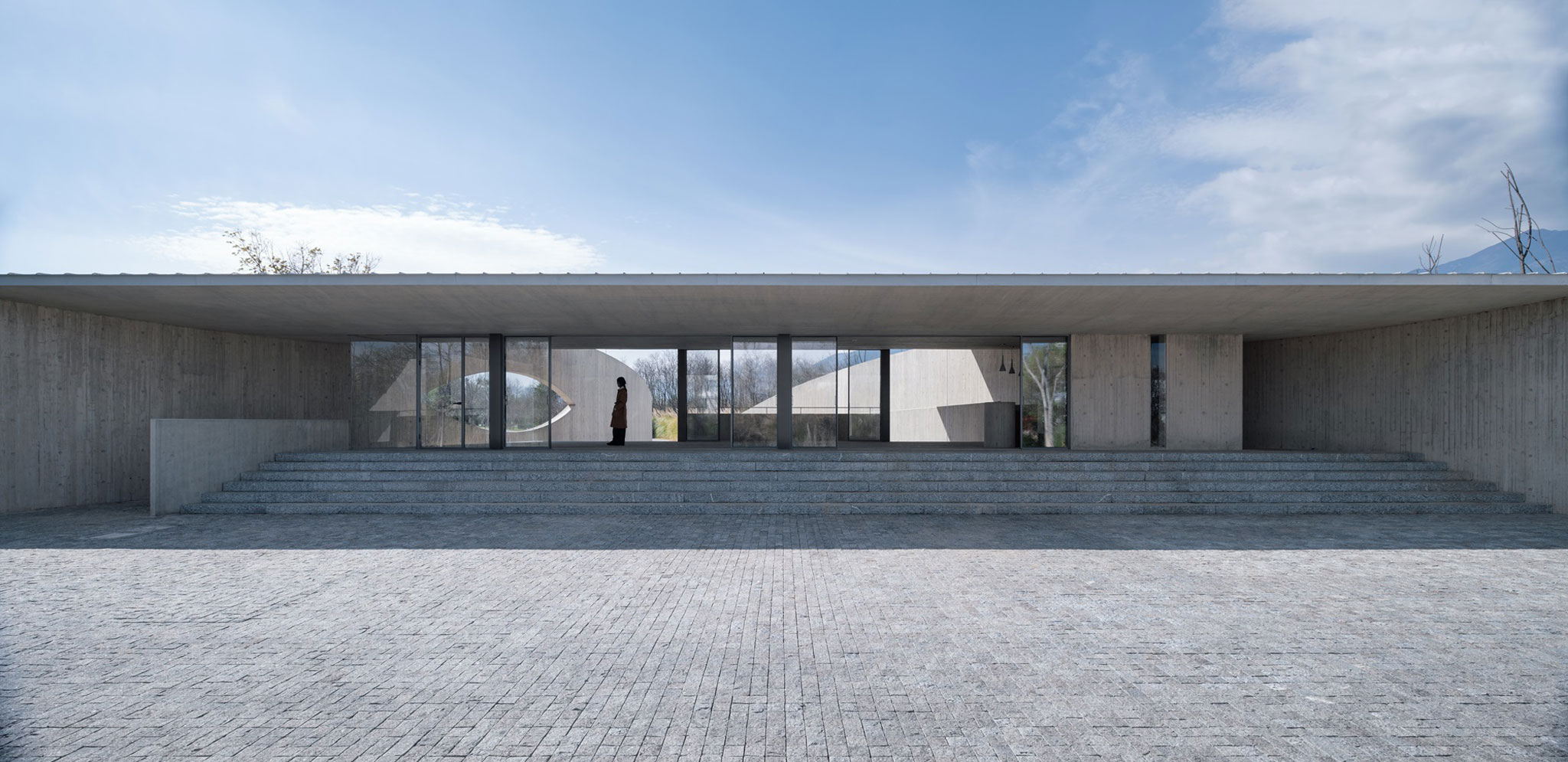
Jiapeng Village Service Station by Zhaoyang Architects. Photograph by Hao Chen.

Jiapeng Village Service Station by Zhaoyang Architects. Photograph by Hao Chen.
The other side of the arc wall should be designed for visitors to stay and rest. I used a cafe to cut the site into three sections from north to south. On the north side is a square facing a pond and forest, and on the south side is a pocket-shaped sunken courtyard. The interface of the cafe is transparent and can absorb the scenery on both sides.
The inside and outside cannot be completely separated from each other, so in response to the slightly raised curve on the facade, an eye-shaped opening was cut out in the middle of the wall. Eyes are for seeing. Therefore, the corridor and the scenery on the other side of the corridor can be seen from inside the cafe. When visitors pass by the corridor, they can also get a glimpse of the news inside the wall.
Framing and framing
The western boundary of the site is a straight line, so another section of the arc wall was raised along this boundary to separate the relatively deserted large land on the west side of the site. The two arcs open to the north and close to the south, defining completely different views and sense of space on both sides of the cafe. So there is a relatively open small square on the north side, and a sunken courtyard on the south side that emphasizes the sense of enclosure. The scenery on the north side is a wide frame, using the inconspicuous pond and forest as the background of the space. The frame scenery on the south side gradually droops and shrinks towards the south, cutting out the outline of the sky and Cangshan Mountain going south.
Looking from the Wetland Park opposite the corridor, the entire station is compressed into an arc wall. The 81-meter-long wall is only 4.7 meters above the ground at its highest point. It rests gently on the ground, forming a neutral mid-ground. It not only limits and encloses the space of the wetland park, but also sets off the gradually rising outline of Cangshan Mountain in the distance from the foothills to the top of the mountain. The eye at the foot of the mountain is like a parable opened for the earth.

Jiapeng Village Service Station by Zhaoyang Architects. Photograph by Hao Chen.
Elevation
In addition to the cafe, this inn also has a large public restroom and a kitchen serving the cafe. These functions conflict with the north-south transparency. So I thought of arranging them below the cafe and then came up with the idea of sinking the courtyard. To weaken the feeling of digging into the space, we raised the ground of the cafe by nearly one meter, thus forming different height difference relationships between the cafe, the sunken courtyard, the small square and the corridor on the north side. Outside the arc wall, there is a flat river for you to ride on; inside the arc wall, there are ups and downs, giving you a hint of garden interest.
The top surface of the cafe is also processed into a downward-sloping arc surface. On the one hand, it echoes the outline of the walls on both sides and strengthens the sense of continuity in the north-south direction of the space under the eaves. At the same time, it also provides enough structural space for the reverse beams of the roof. Space. Therefore, these two curved walls hold up a smooth curved ceiling, defining the most basic spatial structure of this house.
Two paths are running north and south through the entire site, following the two curved walls. There is a ramp on the west side that slowly lifts the ground to the cafe, and then from the large steps on the north side to the small square next to the wetland. This path can continue to extend northward and lead to a lane in the village, which has not yet been opened due to management reasons. When approaching from the northeast of the corridor, the arc wall curves and opens to form an inviting gesture, naturally leading pedestrians on the corridor into the square. Between the east end of the cafe and the arc wall is a section of steps leading to the sunken courtyard, which also arranges Entrance to public restrooms.
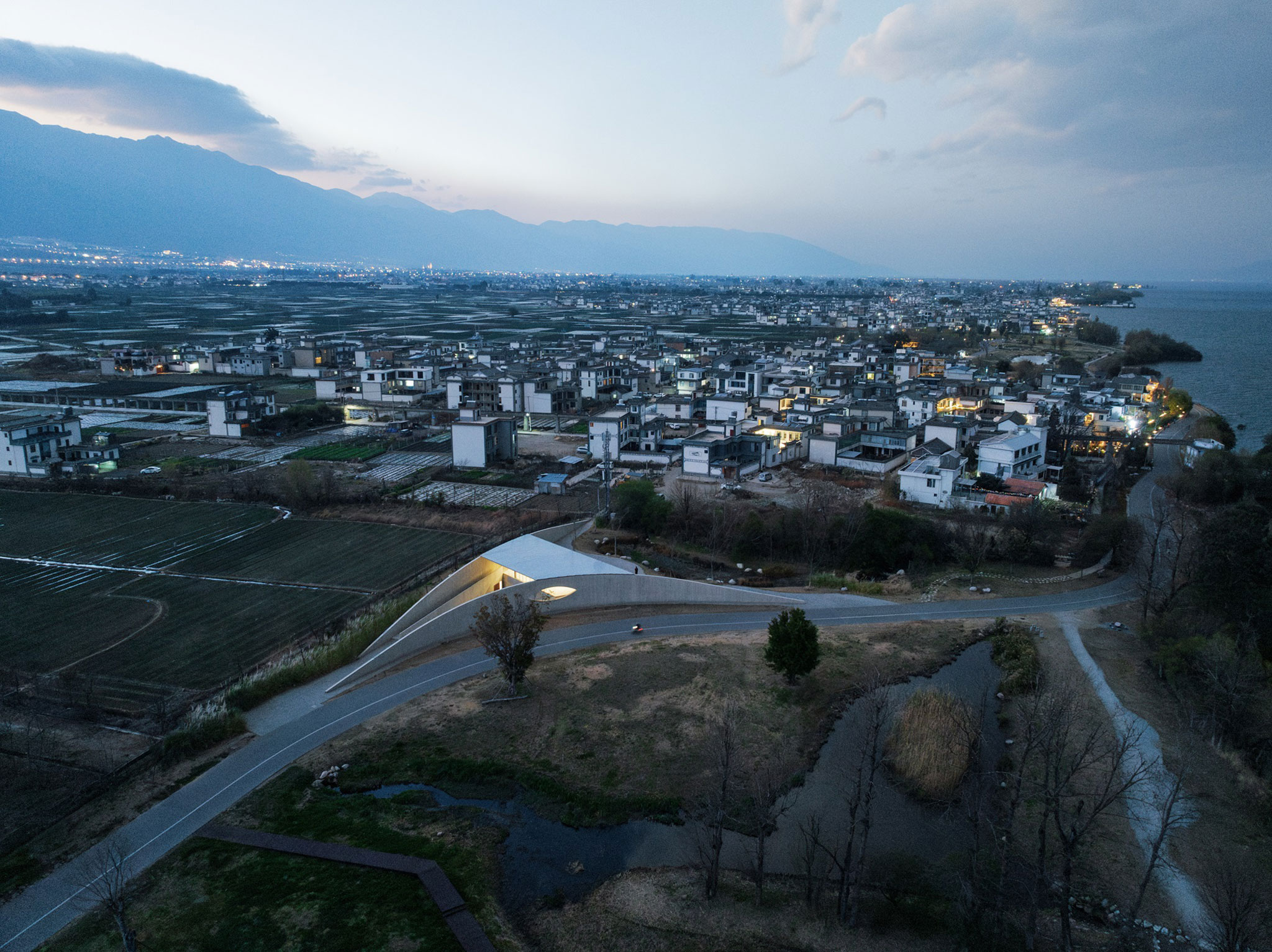
Jiapeng Village Service Station by Zhaoyang Architects. Photograph by Hao Chen.
Material
For a public building in a natural landscape, fair-faced concrete is a choice that can withstand the test of time and environment. This building has many curved surfaces, and we are averse to over-modification of the fair-faced concrete surface. This is quite challenging for the formwork technology. Especially for the "eye", to strengthen the two-dimensional feeling and weaken the thickness of the "eyelid", we also designed the inner side of the "eye orbit" into a concave arc shape. Therefore, the mould for this "eye" has to deal with flat, The three-dimensional arc of the facade and wall thickness places high demands on the concrete construction team. I still haven’t figured out how they did it.
We used Cangshan granite in the entire architectural landscape and indoor floors (because it can be sourced locally, granite has become the stone for the entire ecological corridor). The inn is just a small house, and I didn’t want it to have too many expressions, so I tried to weaken the contrast between materials. The colours of granite and fair-faced concrete are close to each other, allowing the walls, floor and ceiling to blend, highlighting the green trees and blue sky outside the space.
