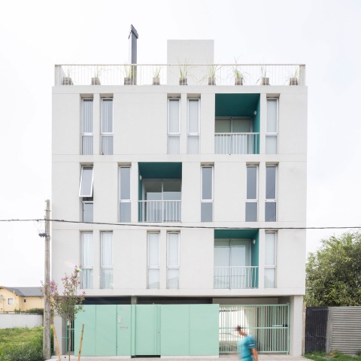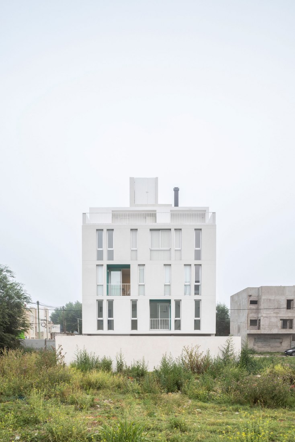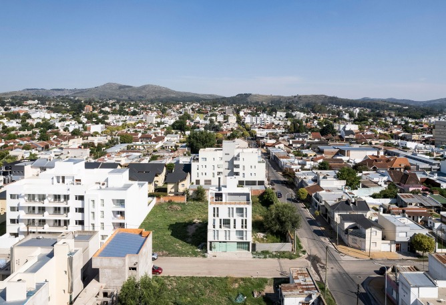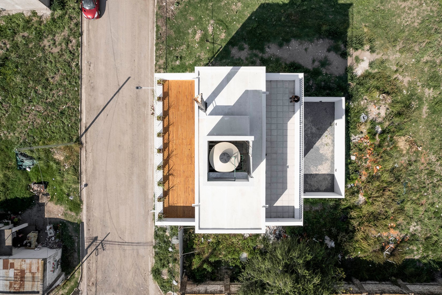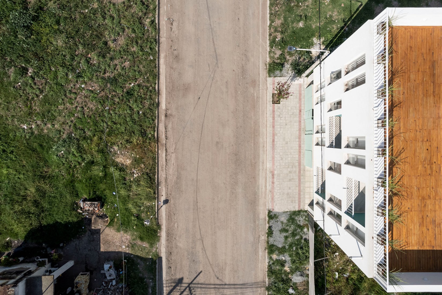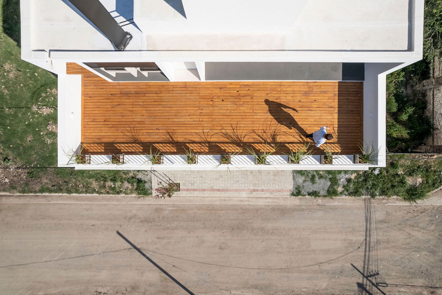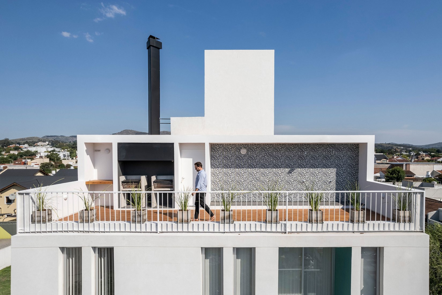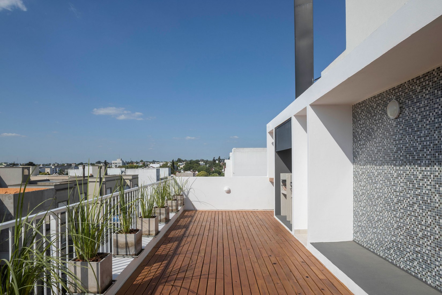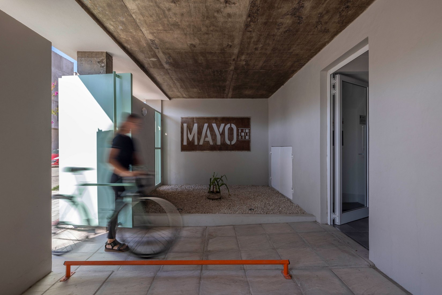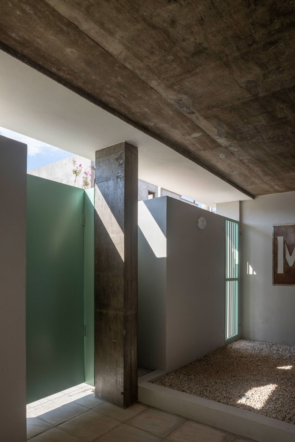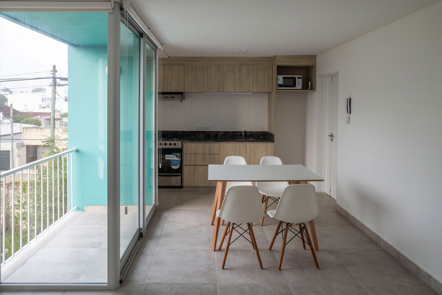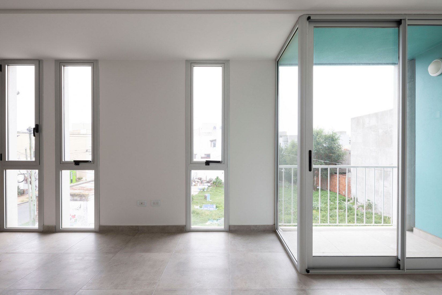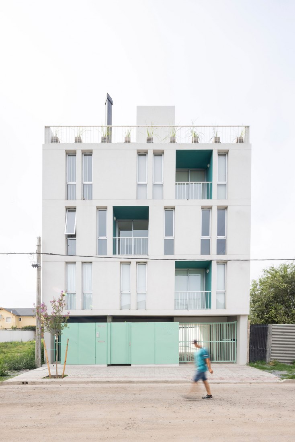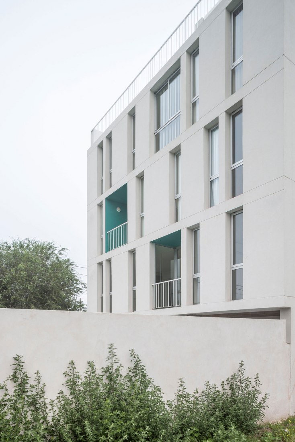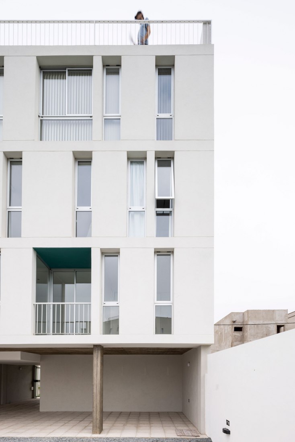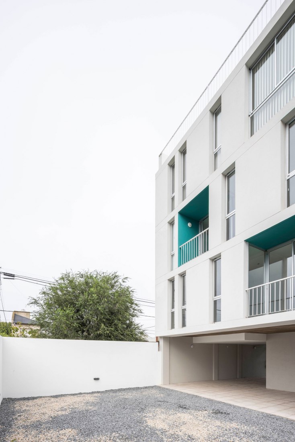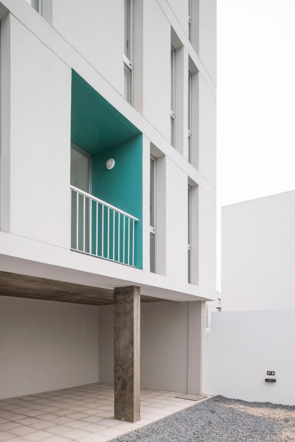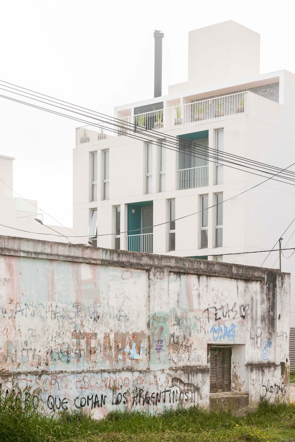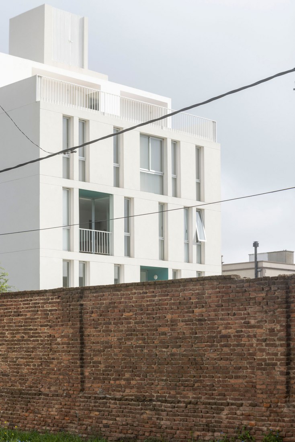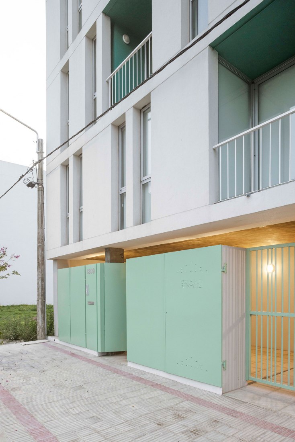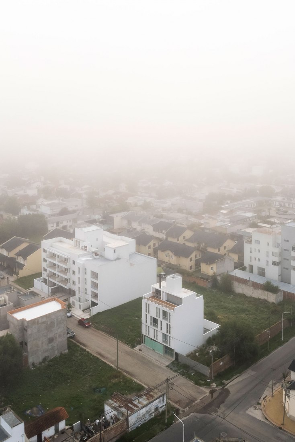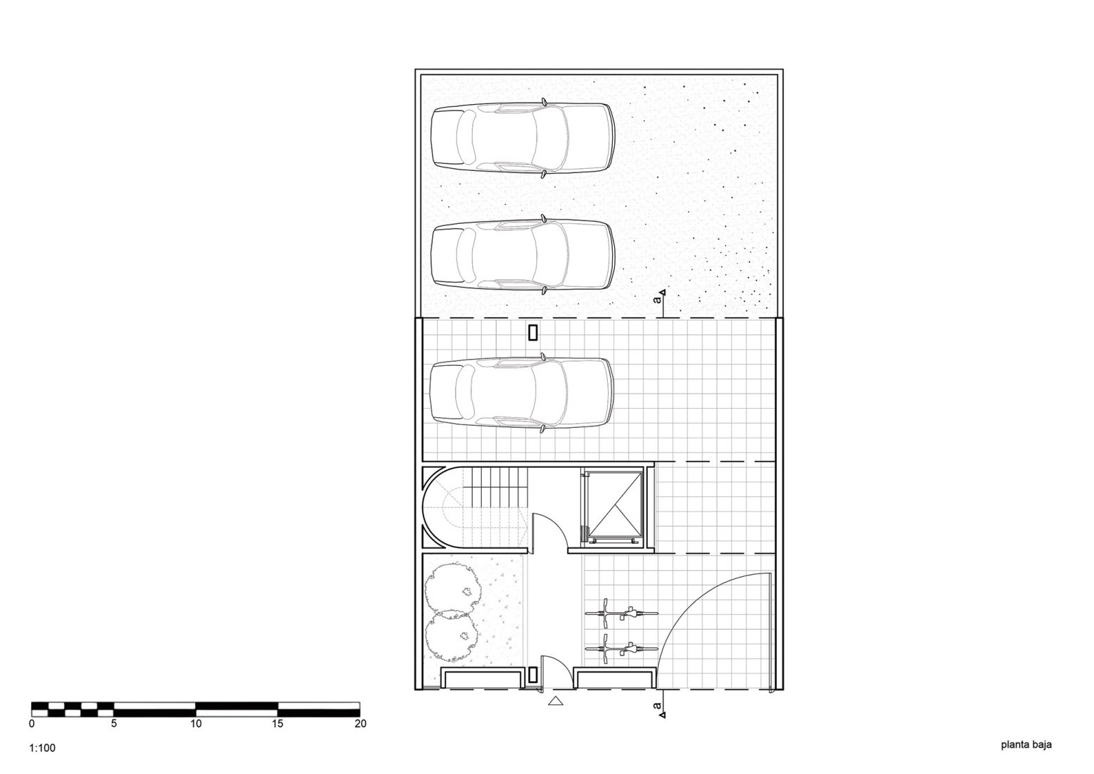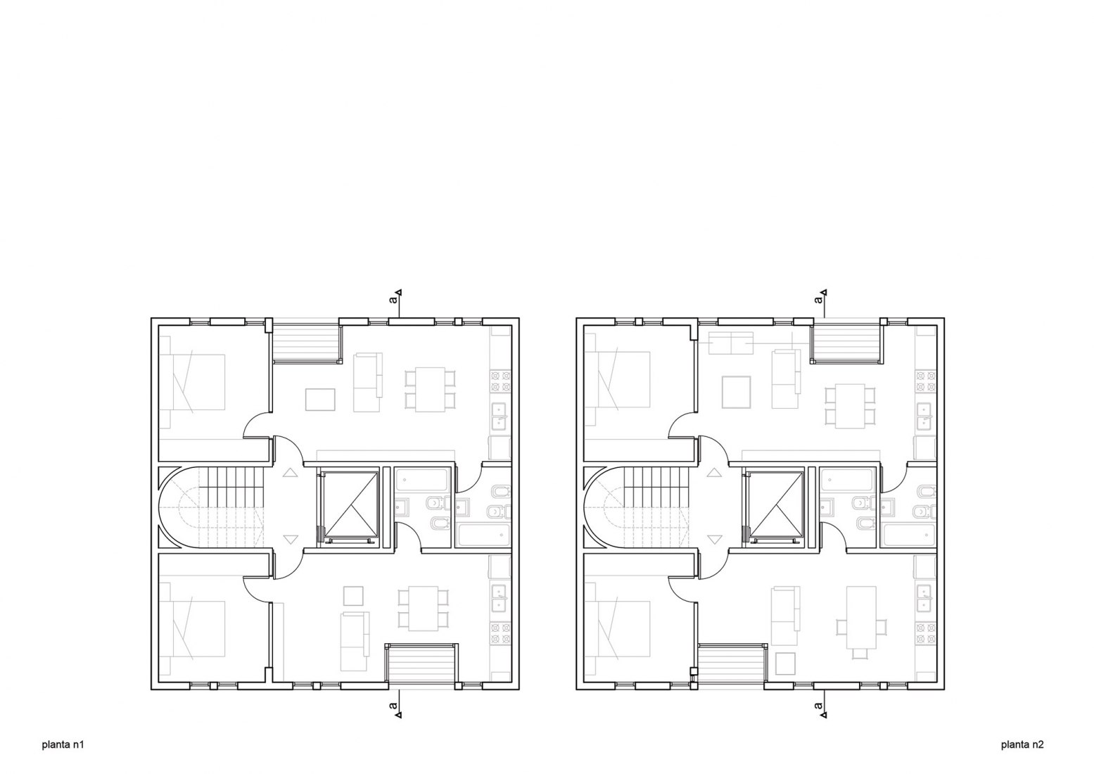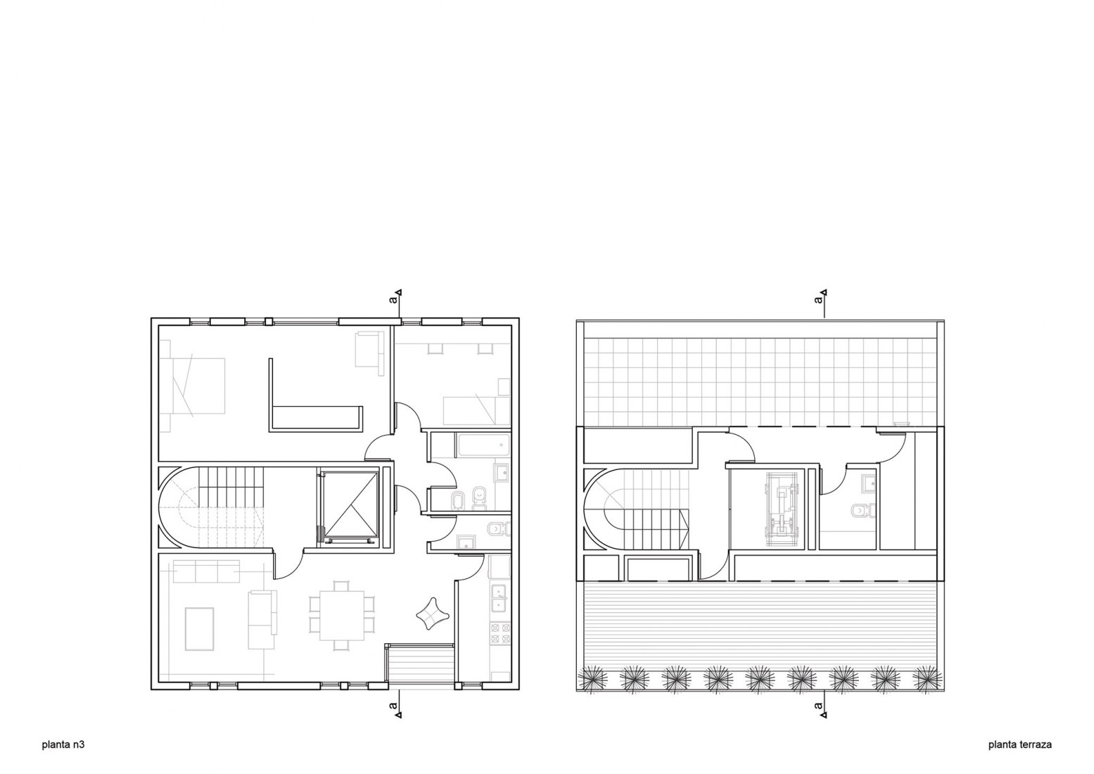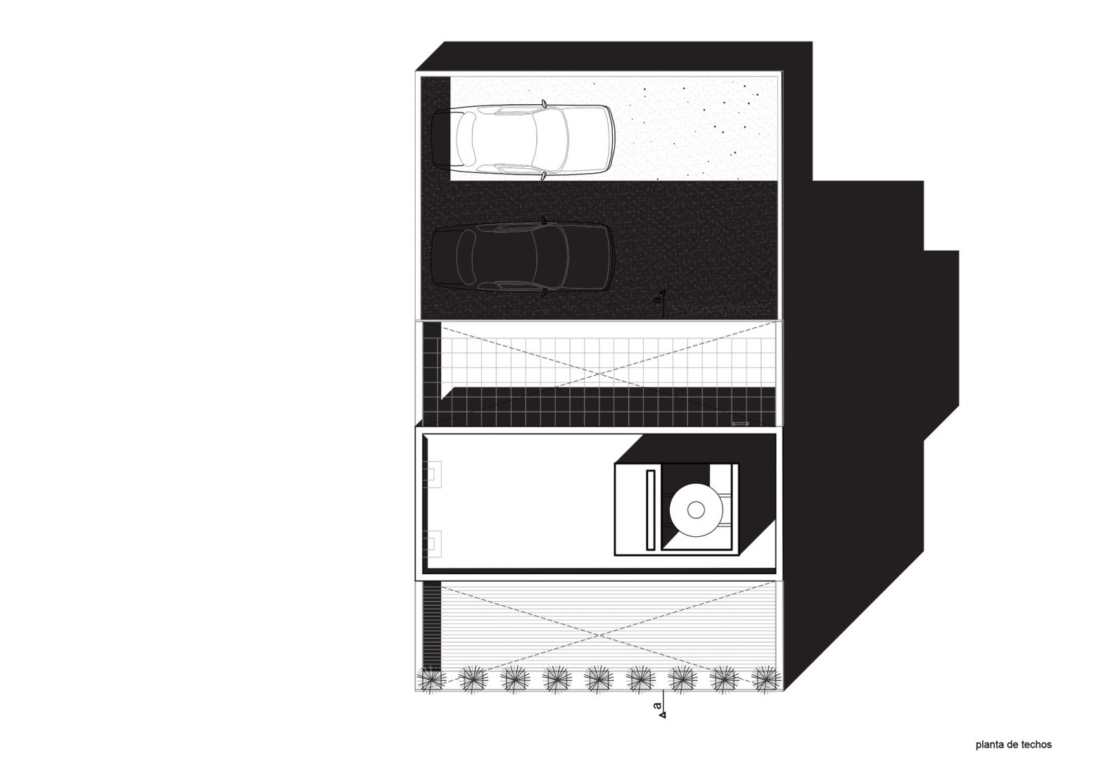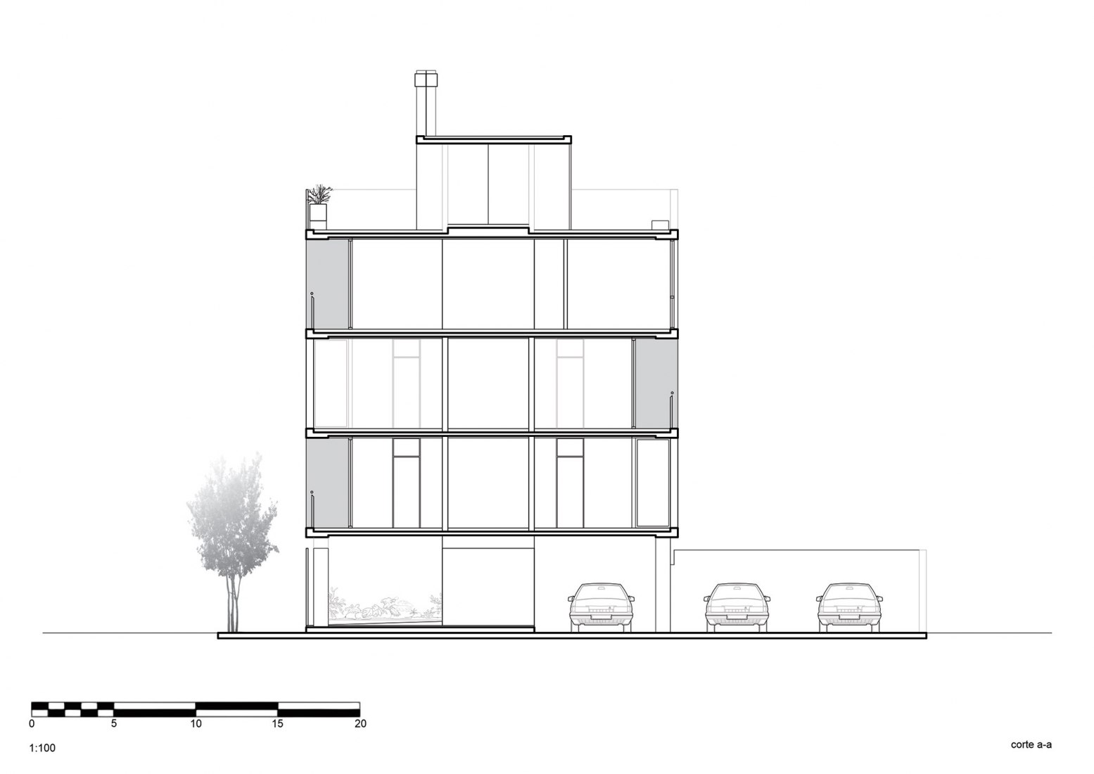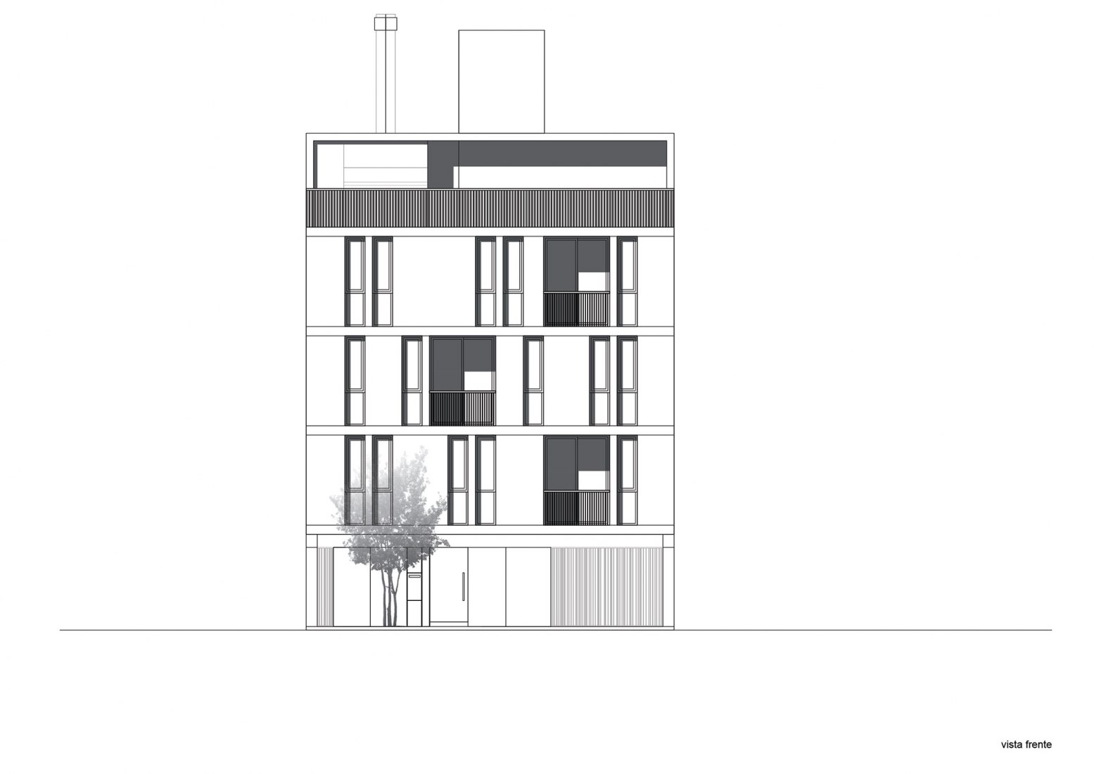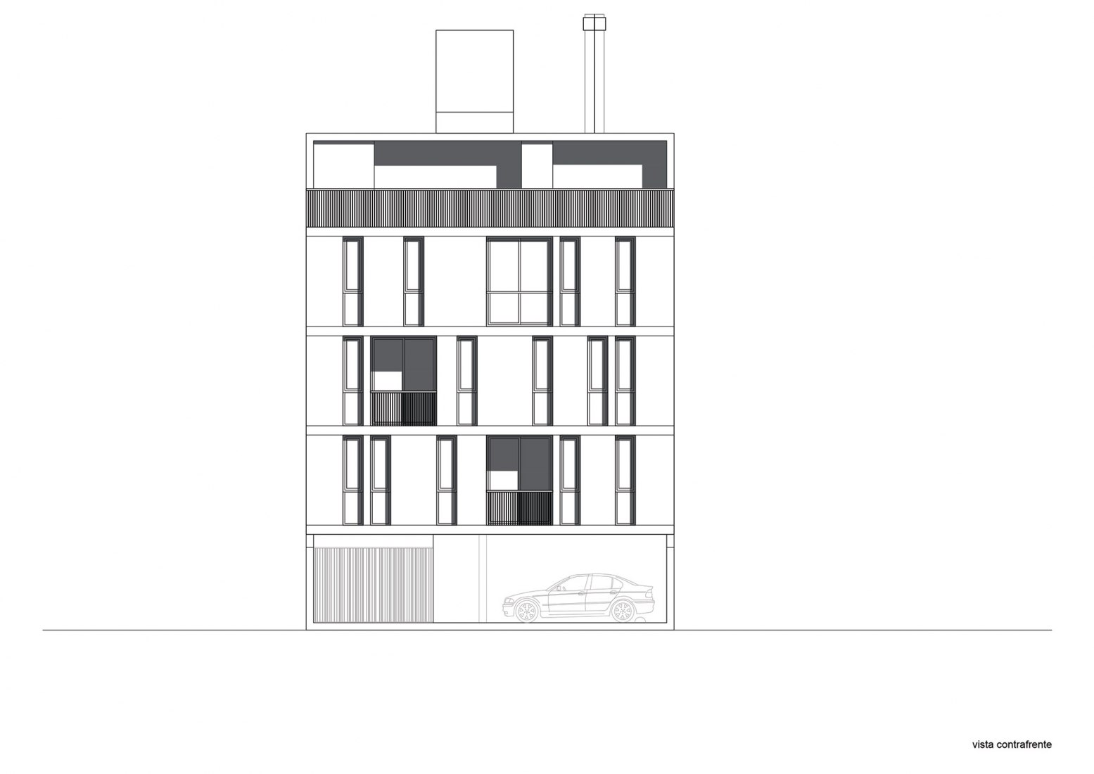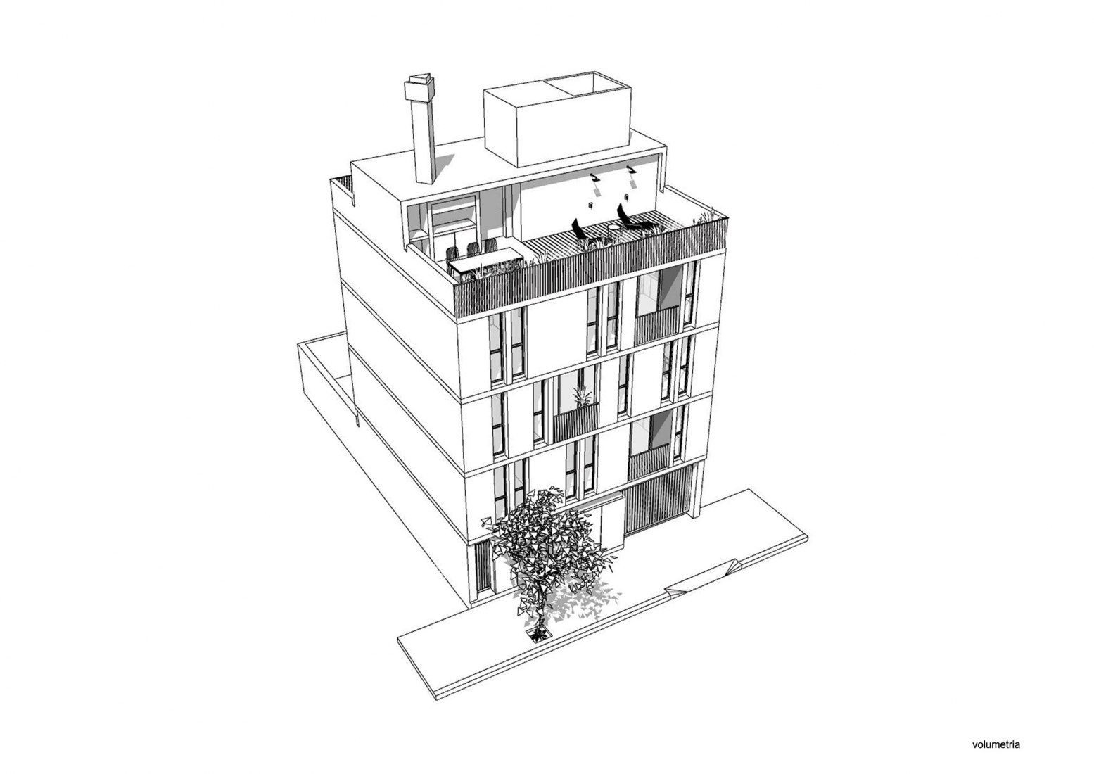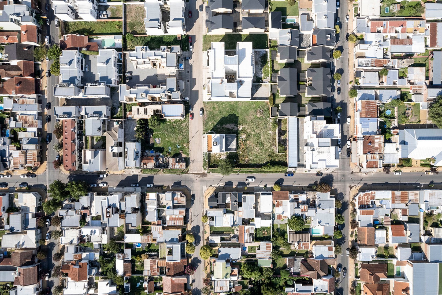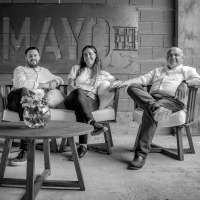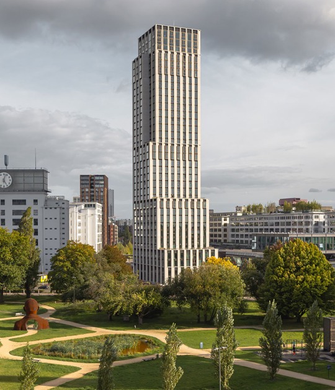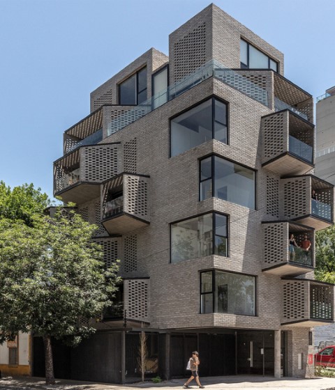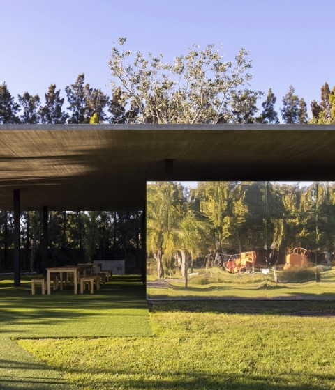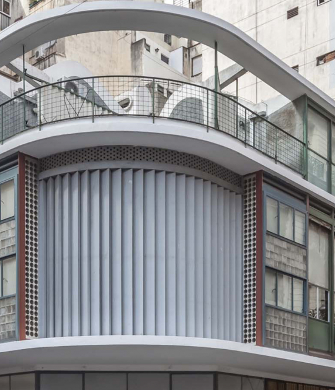A block of flats is projected where color plays an important role because it modifies productivity, inspires decision-making and shapes our perspective. An emerald color is chosen inside the balconies to create contrast and establish a game between the lights and shadows of the residence.
The MAYO building has five levels, on the lower level we find an access hall with a semi-covered patio and a space to leave bicycles. On the first and second floor we find the houses, on each of the floors there are two houses respectively. The third floor is intended exclusively for a single home due to the needs of the owners. On the top floor is the outdoor area where the residents of the residence can enjoy moments in the open air within the urban planning of the city.
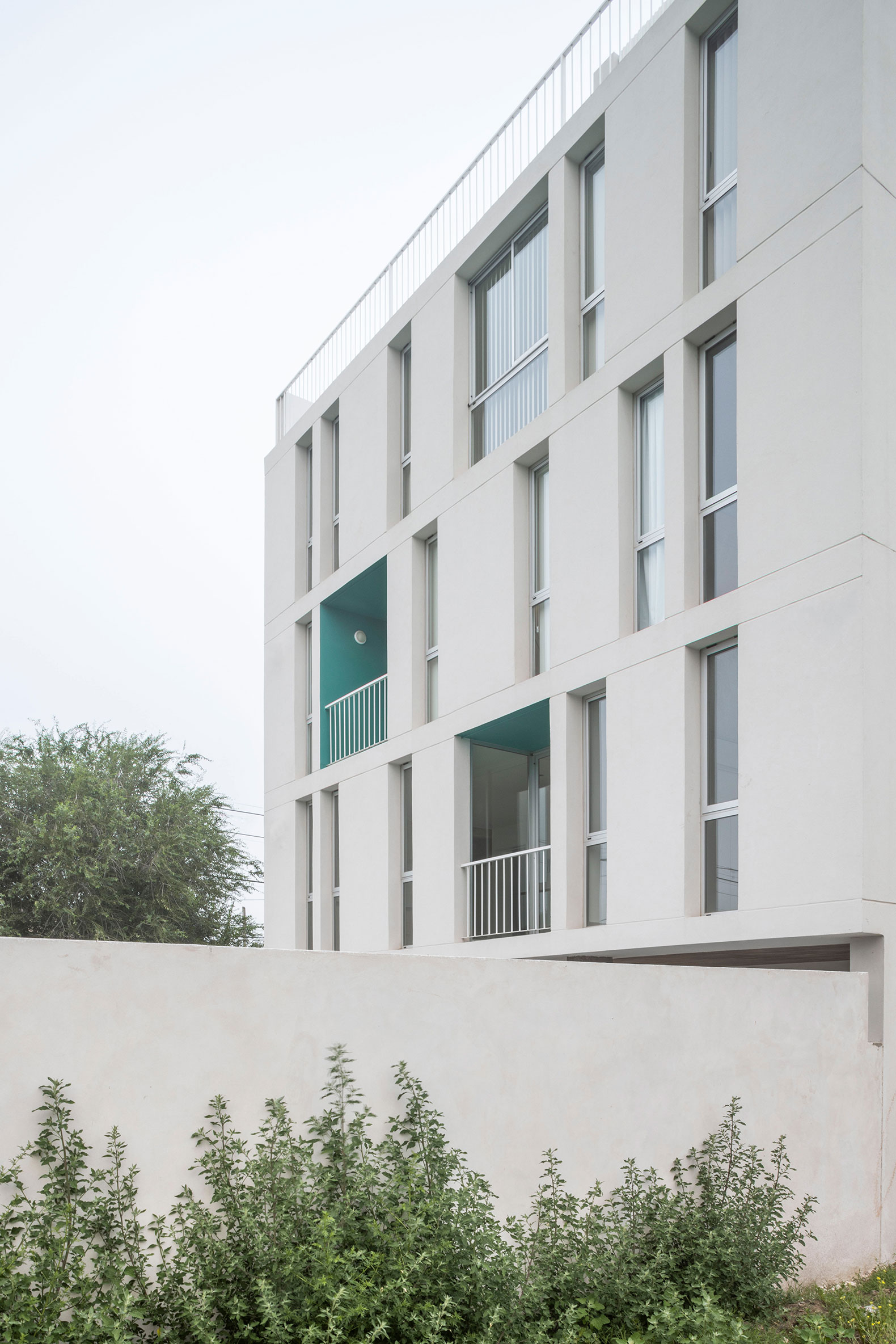
Edificio MAYO by Guadagna arquitectos. Photography by Luis Barandiaran.
Description of project by Guadagna arquitectos
The MAYO building is a compact building of five dwellings located on a lot between party walls measuring 10 meters in front and 16 meters in depth, in the city of Tandil, province of Buenos Aires. It is located in a passageway, on an atypical block in the consolidated urban fabric. This block is currently in the process of being completed. In relation to the neighborhood, it is a low-density fabric where houses, residential buildings, restaurants and stores of different scales coexist.
The volumetric definition of the project, the permeability of the first floor and the relationship of the voids with the urban space are linked to the characteristics of the neighborhood.
The volume of the building takes the maximum height defined by the builiding code, giving rise to the free plan on the ground floor and an elevated three-story box and garden terrace with common facilities above. The access hall was resolved with a semi- covered patio and bicycle rack. As a reminder of the construction process, the sign used in the fence was placed and the exposed concrete was left in the formwork with phenolic slabs. The metal gate screens the views and the entry of natural light into the hall. There are two units per floor. These dwellings take up the entire width of the lot. The units facing the street have a Northwest orientation and those facing the back are enhanced by the views of the hills landscape. On the 3rd level the assembly is atypical, since it is an entire floor. This decision is based on the programmatic needs of its owners.

Edificio MAYO by Guadagna arquitectos. Photography by Luis Barandiaran.
In the heat of the COVID-19 pandemic, roof gardens-terraces, have gained great prominence in urban life, acting as a shelter, a space for enjoyment or as an outdoor work space. For this reason, the fourth and last level contains two terraces. To the Northwest: a solarium with grill and showers, to the back another terrace with bathroom, laundry and expansion. This is the patio in height.
The building is built with a reinforced concrete structure and the enclosures with hollow ceramic brick masonry and finished with white plastic cladding.
As a sensory fact, color not only defines what we see, but also how we feel or how we think. Finally, we already know that it modifies productivity, inspires decision-making and shapes our perspective. To emphasize the full and empty spaces, supporting light and shadow, we chose to paint the inside of the balconies emerald green. Thus accentuating the white perforated box containing the units.
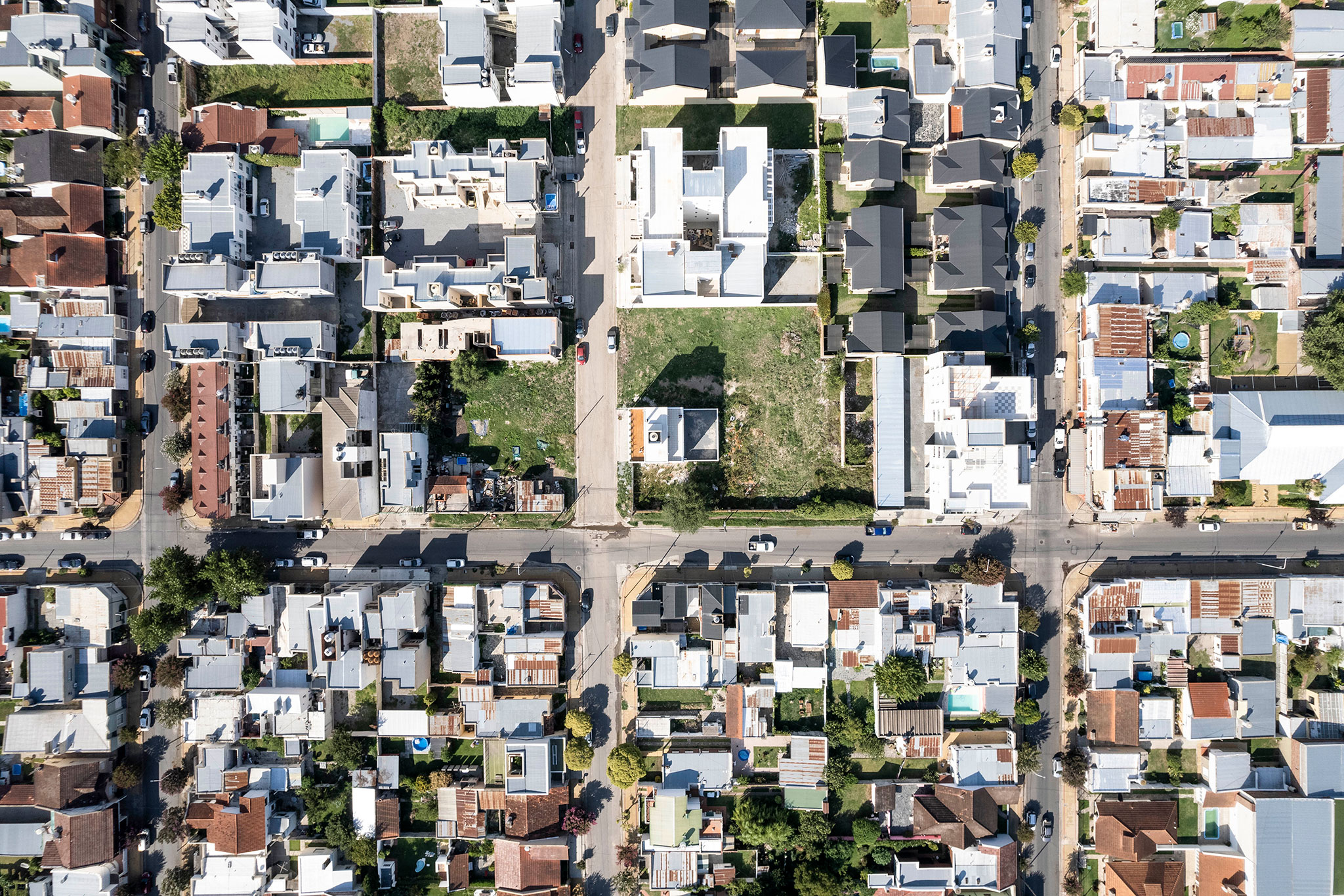
Edificio MAYO by Guadagna arquitectos. Photography by Luis Barandiaran.
The landscape housing allows for longer views, greater light entry and a better perception of spaciousness. The white color, the floor-to-ceiling glazed slits and the color detailing give the MAYO building a simple, contemporary aesthetic.
