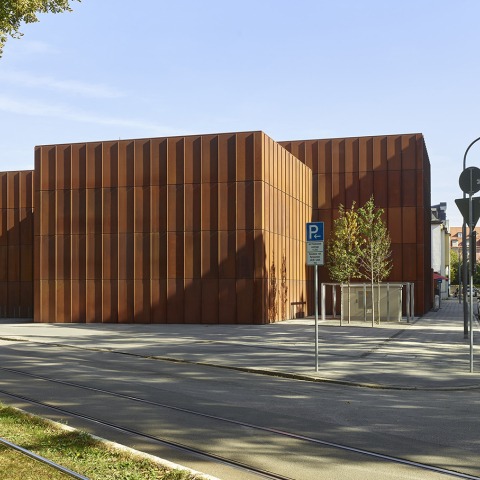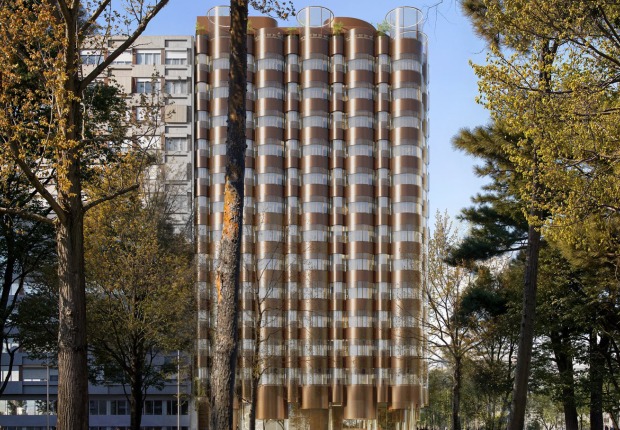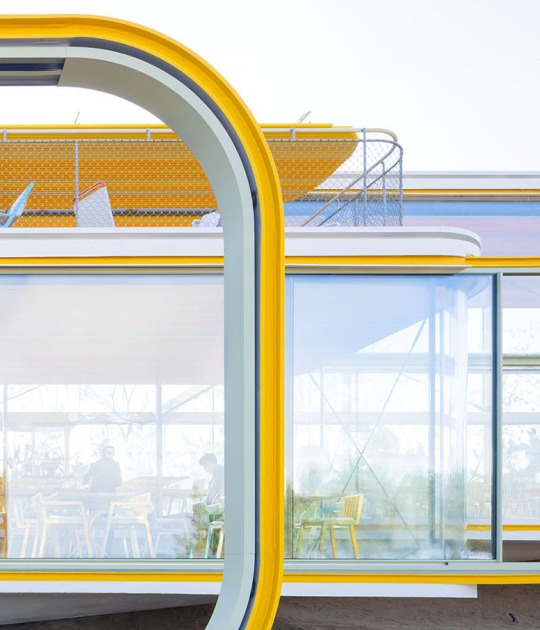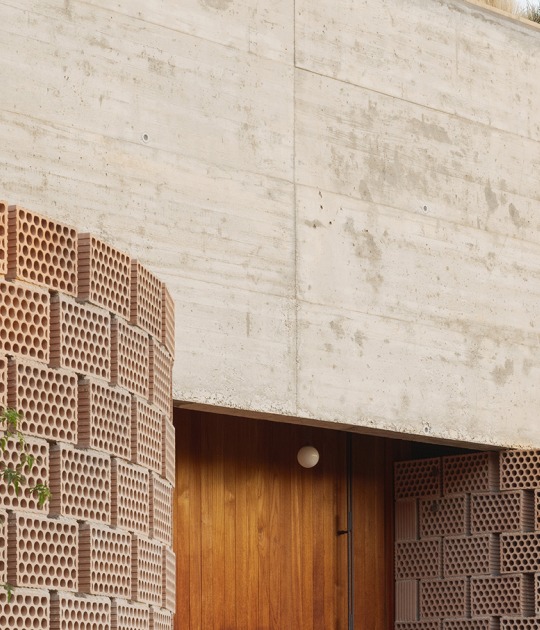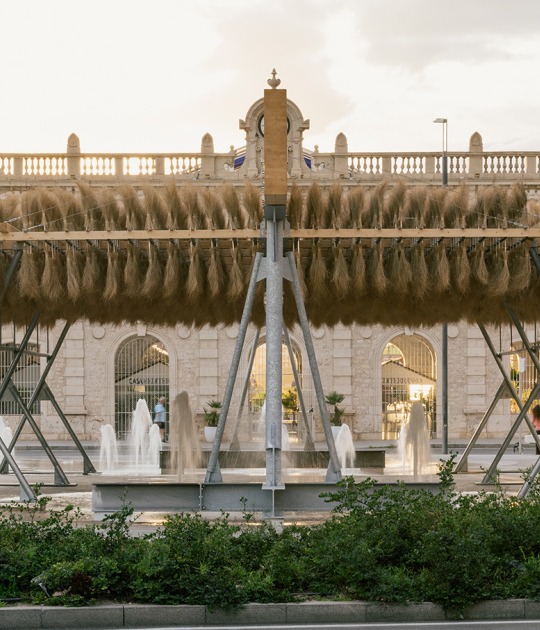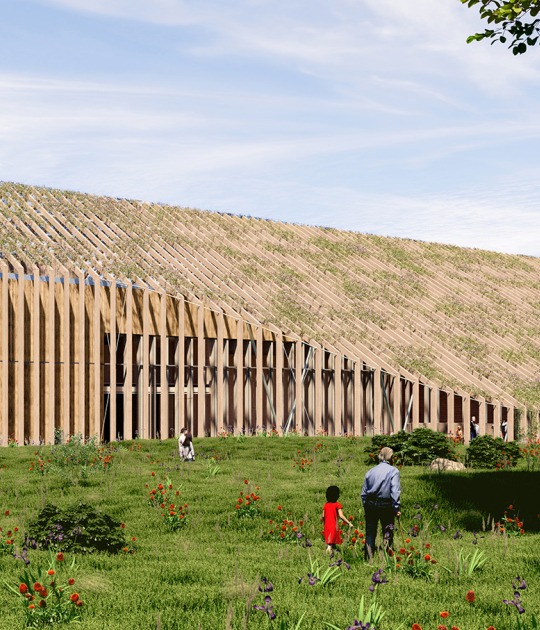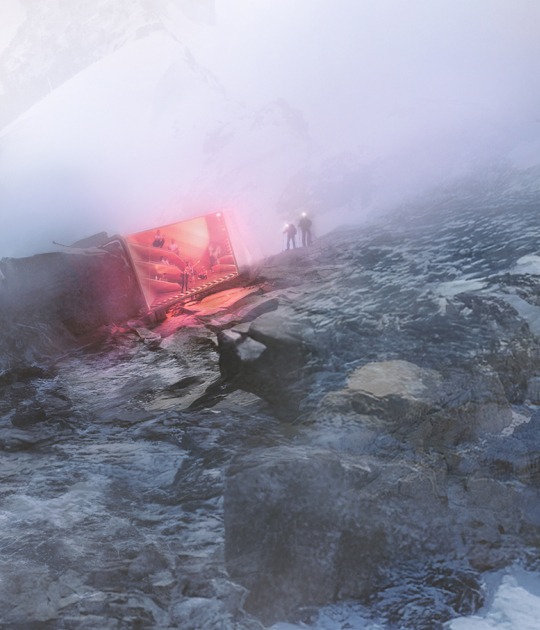Corten steel became the hallmark and image of the museum since at the time of the building's construction it was a relatively unknown material. In this rehabilitation, the exposed concrete and the perimeter skylights accompany this significant material, relating to the orthogonal geometry of the original project.

Temporary Exhibition Gallery. Archaeologische Staatssammlung München by Nieto Sobejano Arquitectos. Photograph by Roland Halbe.
Project description by Nieto Sobejano Arquitectos
Built between 1970 and 1975, the Archaeologische Staatssammlung stands as one of the most prominent examples of new museum architecture in Germany at that time. Six cubic volumes dominate the building's appearance facing Englischer Garten, where the use of corten steel, then a relatively unknown material, became the distinctive hallmark and image of the museum.
After more than four decades, the passage of time necessitated a significant transformation, an extension of exhibition spaces, and a complete update of the museum in its functional and technical aspects. The project by Nieto Sobejano Arquitectos, conscious of both the architectural quality of the existing building and the environmental reasons favoring the rehabilitation of existing structures rather than their demolition, is the result of a patient and precise process within the constraints of the original project, guided by its own geometric, construction, and spatial laws.

Temporary Exhibition Gallery. Archaeologische Staatssammlung München by Nieto Sobejano Arquitectos. Photograph by Roland Halbe.
The museum has been restored while preserving its most prominent architectural elements. The new additions primarily affect the entrance, the insertion of a wide public staircase, the expansion of administrative and conservation areas, and the construction of a large underground exhibition hall completely free of supports, covered with an exposed concrete structure that relates to the orthogonal geometry of the original project.
A series of perimeter skylights, emerging from ground level, delineate a children's play area for the adjacent Kindergarten, thematically conceived as a small archaeological garden. Following the careful renovation and expansion works, the new ASM is a completely renovated museum, where each of its spaces has been transformed to varying degrees of intensity, aware that architecture finds its freedom in working within the limits imposed by the original building itself.
