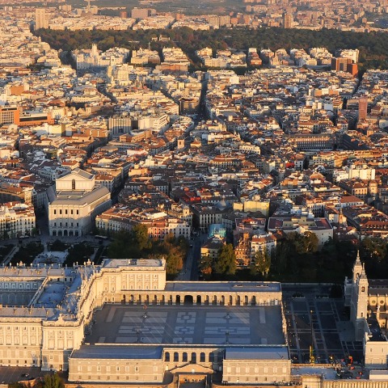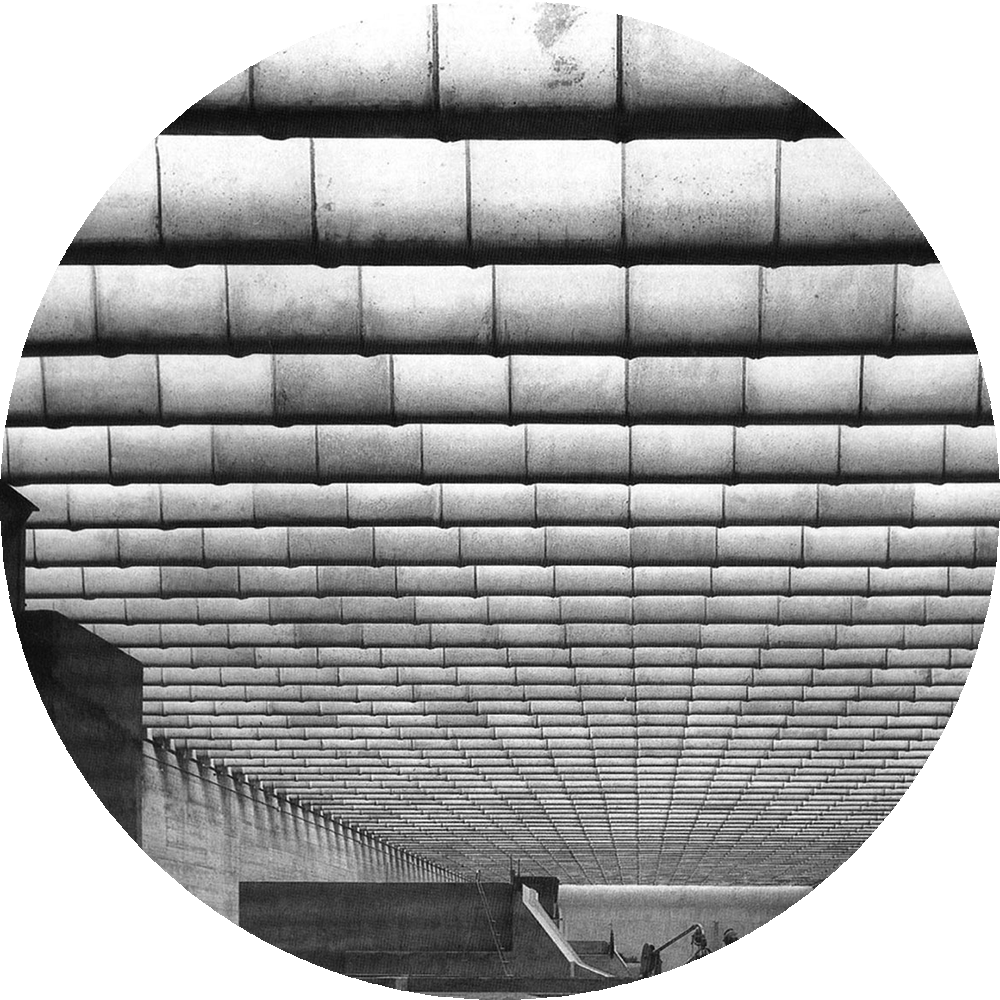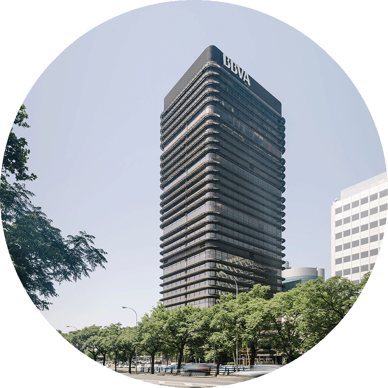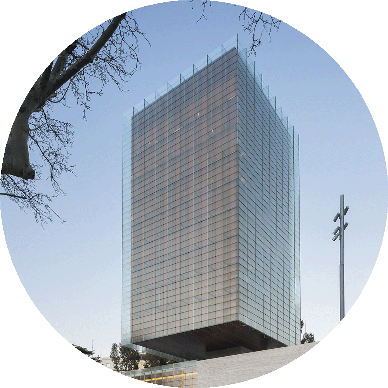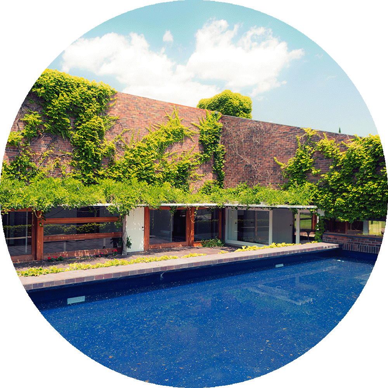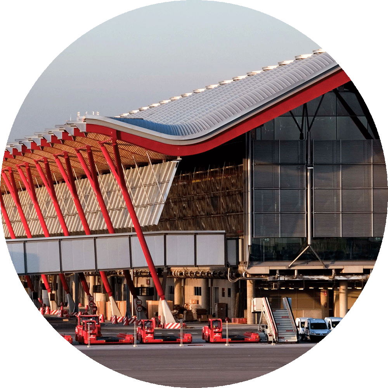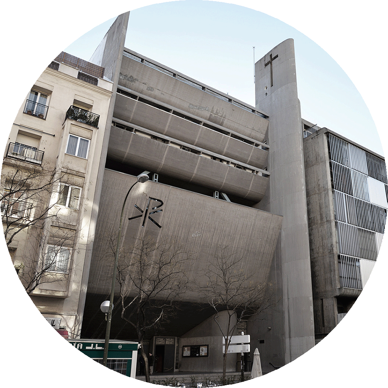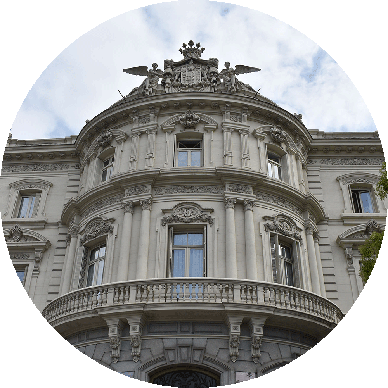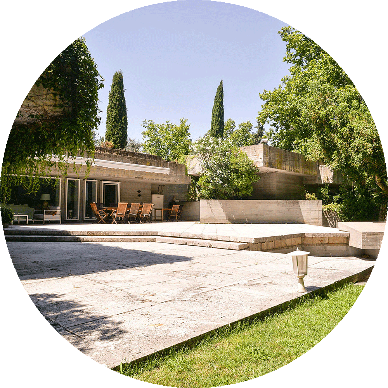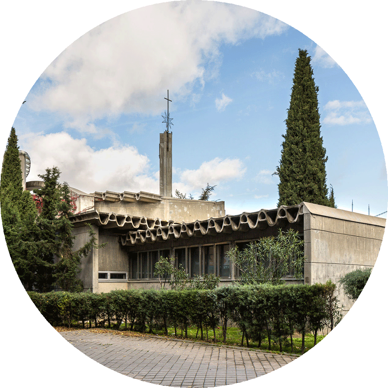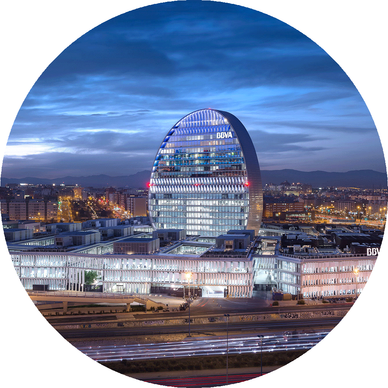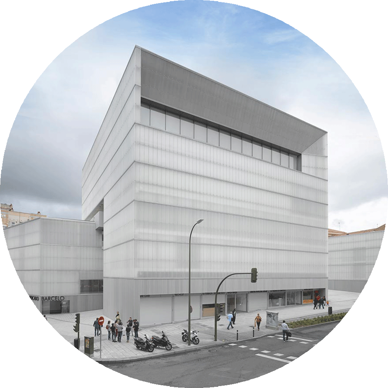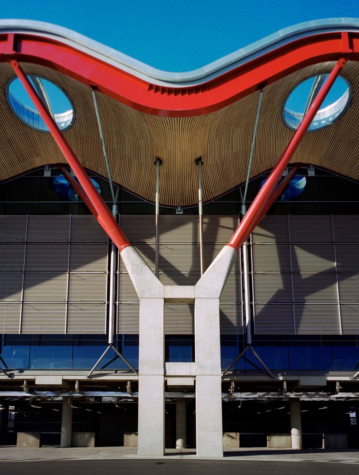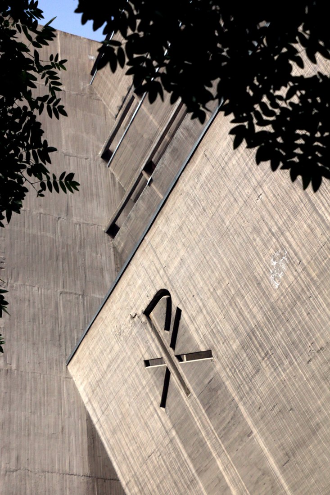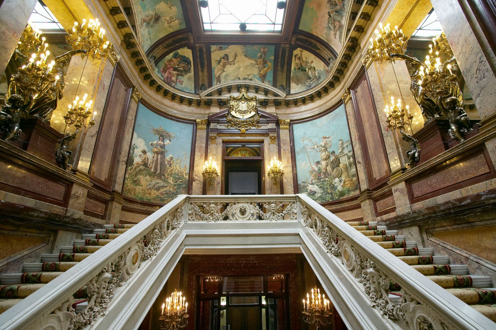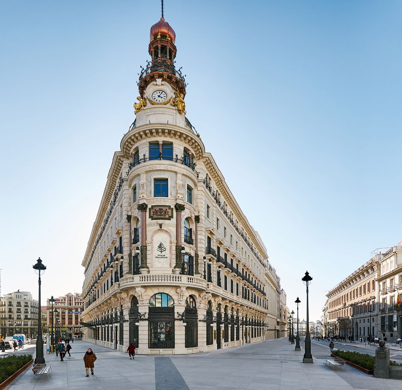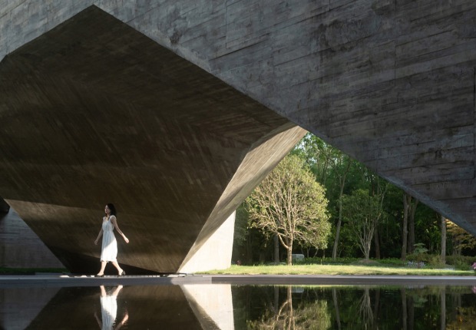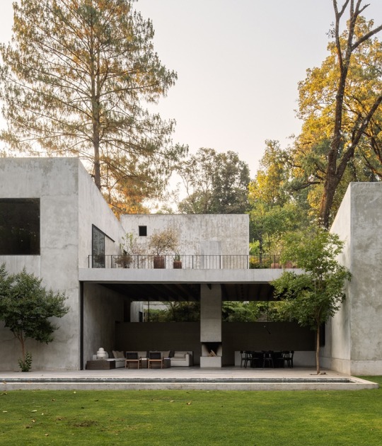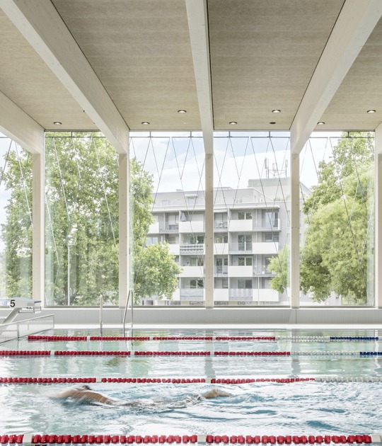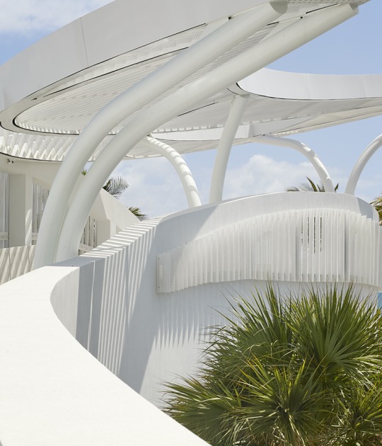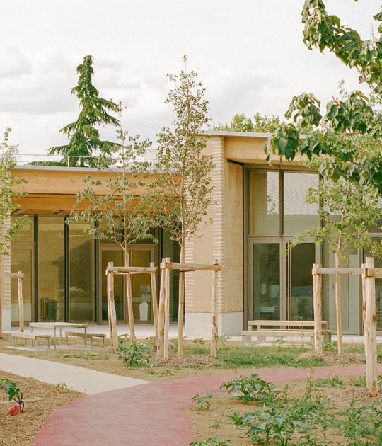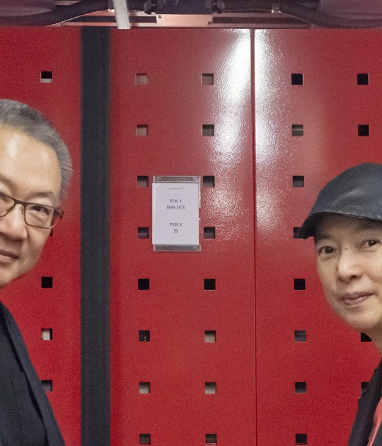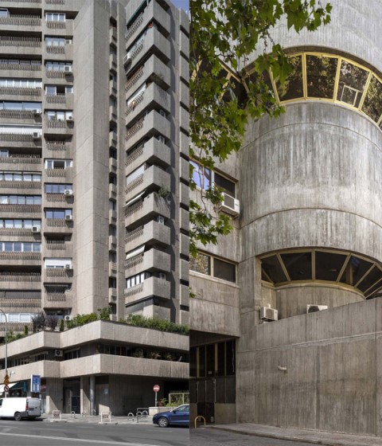1. Torres Blancas

Avenida de América 37, c / v c Corazón de María 2 c / v, c Padre Xifré. Madrid Spain.
Torres Blancas, probably the most iconic building of the architect Saénz de Oíza, is located northeast of the city of Madrid, on Avenida de América. The building reaches 71 meters in height, distributed over 23 floors. Of that total, 21 are dedicated to housing and the last two to "social nucleus." The project was inaugurated in 1969 and represents the great architectural style that is brutalism, which is based on geometric shapes and the use of concrete as the main material in the project.
The project idea around Torres Blancas consisted of building a tower of garden houses with large terraces. In this way, it was intended to make the idea of a high-rise house compatible with the garden house.
Calle Pintor El Greco 4, Madrid, Spain.
In 1961 a competition was called where the participants were proposed as a compulsory subject to project a National Center for Restorations. Fernando Higueras appeared in the contest, in collaboration with a recent graduate who worked in his studio named Rafael Moneo.
In 1965, Higueras and Miró presented a project that maintained the circular structure, although it replaced the staggered constructions with a building with a 40-meter radius, consisting of a basement and four floors, and divided into 30 segments that were doubled when reaching the outer corridor.
The commission required the design of a new building to house two previously separate agencies, the Center for Hydrographic Studies and the Hydraulic Laboratory. The model shed is the most interesting, wherefrom its famous "bone beams", named by Fisac himself because of their similarity to the bone structures of animals, it manages to save 22 meters of the ship to introduce the necessary indirect natural light to carry out the tests and evacuation of the water from the roof.
With 107 meters high, 37 floors, and just over 36 years (the project was built between 1978 and 1981), the current tower, designed by Fco Javier Sáenz de Oíza, was initially known as the Banco Bilbao tower, passing through BBV and BBVA. Now after its sale and a fairly respectful reform carried out by the Ruíz Barbarín Arquitectos studio, it becomes known as Castellana 81, it is a benchmark of 20th-century architecture in Madrid and Spain.
The building presents a series of structural characteristics such as its cable-stayed structure that eliminates the pillars and its double skin of glass helps with climate control. The building connects to the street through a travertine staircase that leads you to the large stone hall, illuminated from above by skylights.
From the outside it appears as an opaque and almost walled house, however, it offers a completely different experience once we discover the inside. The entire space opens up and communicates both physically and visually thanks to the large windows and movable partitions that separate the different rooms, all of them facing the stepped patios full of vegetation. A retreat of peace and tranquility that seems to transport us to a place far removed from the outside world.
This project was characterized by its simplicity and flexibility, incorporating the four basic principles such as integration into the landscape to orient ourselves inside, natural light inputs reducing consumption, spatial clarity, and flexibility for changing configurations.
But its uniqueness does not reside in its style, if not in the way in which it solves the various uses it welcomes, differentiating volumes of great formal clarity, which are unified with the use of raw concrete in all elements. The changes in scale depending on the exterior and interior, the treatment of light and the resolution of spaces stand out.
There are 3,500 square meters of surface area divided into six floors including two exhibition rooms, areas for activities, an archive, restoration workshops, cafeteria ... This museum was created to become a European reference in the field of drawing and illustration.
In a very clever way, Alejandro de la Sota integrates a classroom in the metal trusses for each gap between porticoes, taking advantage of a space condemned to disuse, but necessary to save the 20-meter span. Thus, not only does he manage to create an 'inhabited structure', but it also fits the classroom program perfectly by having an amphitheater section in which to place the desks.
In 1934, Arniches, Domínguez and Torroja won the competition for the new Madrid racecourse. After the Civil War, in 1941, the works were completed and the Hippodrome was inaugurated with minimal facilities, which would continue to be improved and expanded. After a phase of abandonment, in 2004 Junquera Arquitectos won the contest for the rehabilitation of this architectonic jewel.
It is a 40,000 m² building distributed over a total of 14 floors (7 on the Campo del Moro façade and 14 on the East façade, next to the Cathedral) that house exhibition halls 103 meters long and 16 meters high. wide with heights that vary from 6 to 8 meters, 6 department stores, reception rooms for works of art, public reception areas, offices, as well as spaces for technical rooms and facilities.
Its exterior sculptural elements were designed by Jerónimo Suñol, also the author of the great central staircase, combining with great elegance French and Italian decorative elements. In 1976 it was declared a historical-artistic monument, destined for the headquarters of the Casa de América.
Corner square with Calle Alcalá and Calle Sevilla - Monument to the Master Alonso, Madrid, Spain.
The Canalejas Center is a mixed-use complex located in the Plaza de Canalejas in Madrid. The complex has been rehabilitated and renovated by Estudio Lamela, it is made up of 7 historical buildings from different periods, which throughout the 20th century were joined to a single complex.
The intervention in the project has redistributed the program into a mix of uses horizontally, rather than vertically. The integration of the commercial use and hotel program with the Four Seasons characteristics influenced this project decision and ended up being the starting motor for the complex.
The house is built around two interior patios that make the flow of the house circulate in an 8-shape, this generates a particular way of life that allows communication through different routes with different approaches and distances. The house is developed on a single floor, built on three platforms that adapt to the terrain.
The set of buildings built in concrete "in situ" and crowned with the same roof sewn with its famous bone beams, is characterized by the relationship between the Church and the rest of the services, seeking to homogenize all the pieces and give unity to the Set.
It is characterized by its vertical circular tower-like element called La Vela in contrast to its very linear horizontal base. The spaces inside the complex are open, glazed, multidisciplinary, and created for connection and interrelation rather than for division and hierarchy.
The proposal of the Amid.cero9 studio fully maintains the historical buildings of the complex and replaces the rest of the buildings with a series of volumes that are related to each other through the garden, the generating space of the entire project.
The remodeling project has generated what could be called a great "social condenser" or programmatic, bringing together a market area, a sports center, and an activity that could be considered the opposite of the previous ones, a library.
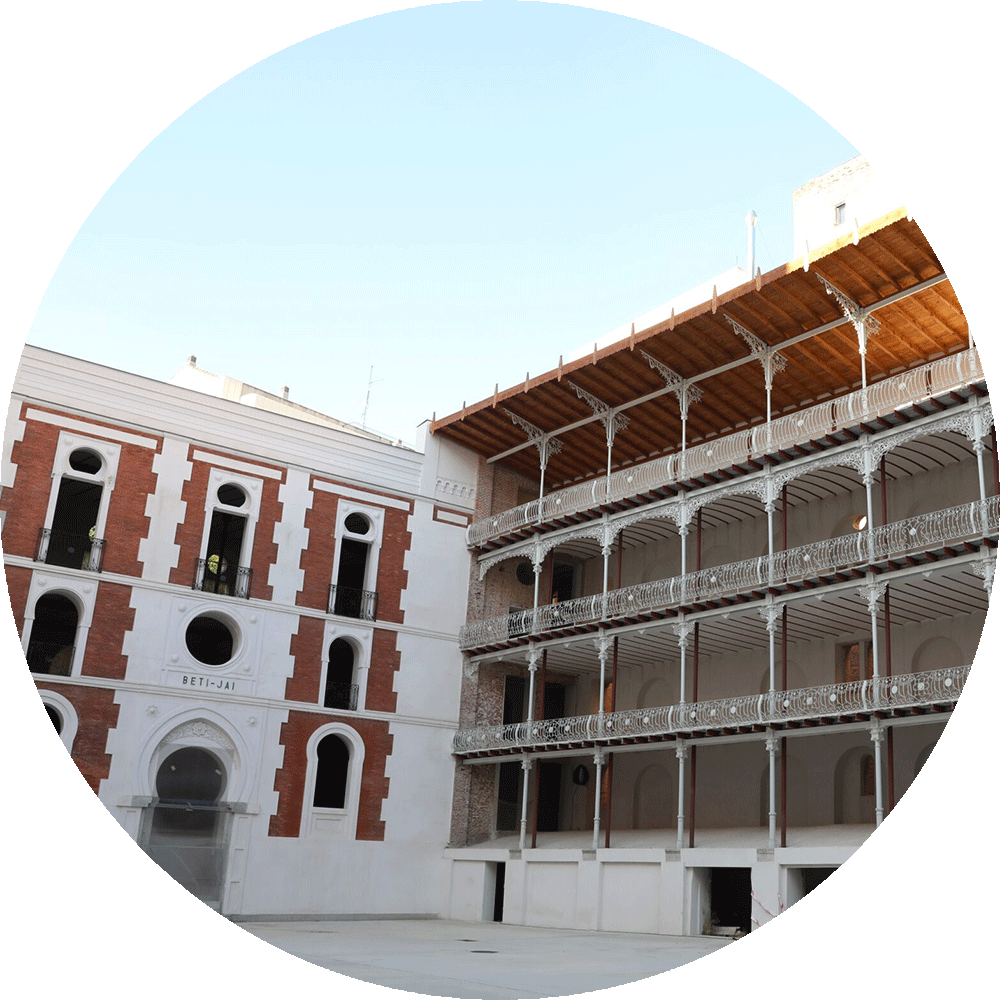
Calle del Marqués del Riscal, 7, 28010 Madrid, Spain.
This fronton, located in the Chamberí district, is the only memory of a time when the frontons were the first stable sports facilities in the city of Madrid. These social spaces were considered meeting places, where gambling, bars, and restaurants generated great economic activity.
Built-in the Neomudejar style and sumptuous, after the arrival of other sports, its decline began. After getting rid of the demolition on several occasions, the City Council classifies it as a unique building, urging its processing as an Asset of Cultural Interest (BIC). It is currently rehabilitated.
