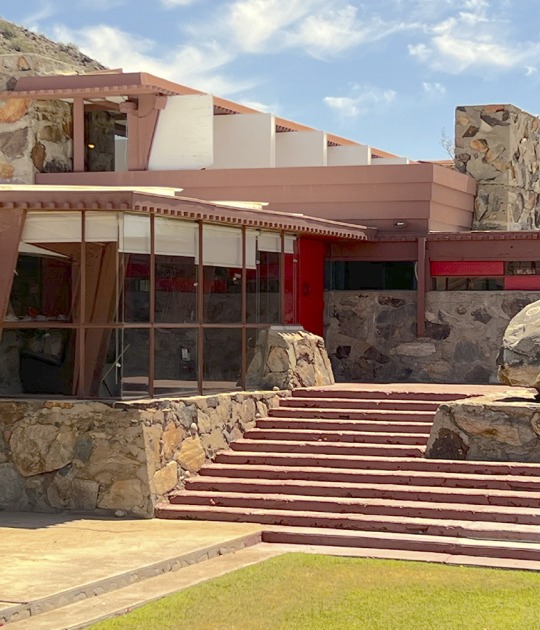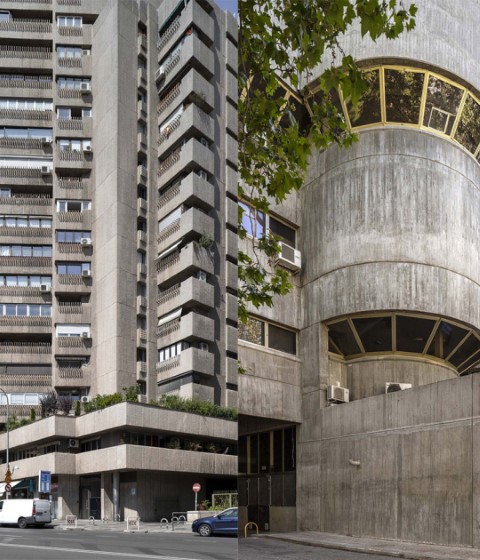The construction of Torres Blancas cannot be understood without knowing the architect who promoted it, F. J. Saénz de Oíza. Born in Navarra in 1918, he is one of the most prominent Spanish architects of the 20th century. In recognition of her career, she has been awarded the National Architecture Prize (1945), the Gold Medal for Architecture (1989), and the Prince of Asturias Award for the Arts (1993).
Saénz de Oíza was not only a renowned architect, but he was also a teacher, lecturer, and indefatigable traveller, fond of sailing, automobiles, motorcycles, painting, photography, cinema, reading and crafts. All this integrated into a dynamic combined with a family that he frequently referred to in his oratory, made up of seven children, his wife, María Felisa. Oíza would die in the year 2000, in Madrid.
Oíza designed outstanding projects in Madrid, a career that cannot be understood without knowing his relationship with the Huarte family and especially with Juan Huarte. A close relationship that is part of a context of support for the arts by the Huarte real estate and construction company. Oiza would receive the commission for the Ciudad Blanca summer apartment project in Alcudia, Mallorca in 1961, and two years earlier in 1959 the commission for the H Muebles Exhibition Center, on Paseo de la Castellana, which would be his first work in Madrid. A space for the presentation of the different companies of the group, headquarters in which the Nueva Forma magazine would be developed (directed by Juan Daniel Fullaondo, with the participation of Sáenz de Oiza and Rafael Moneo) and space that served, in 1967, to present "First Exhibition New Form" with works by Millares, Oteiza, Chillida, Palazuelo, Sáenz de Oíza, Fernández Alba and Fullaondo.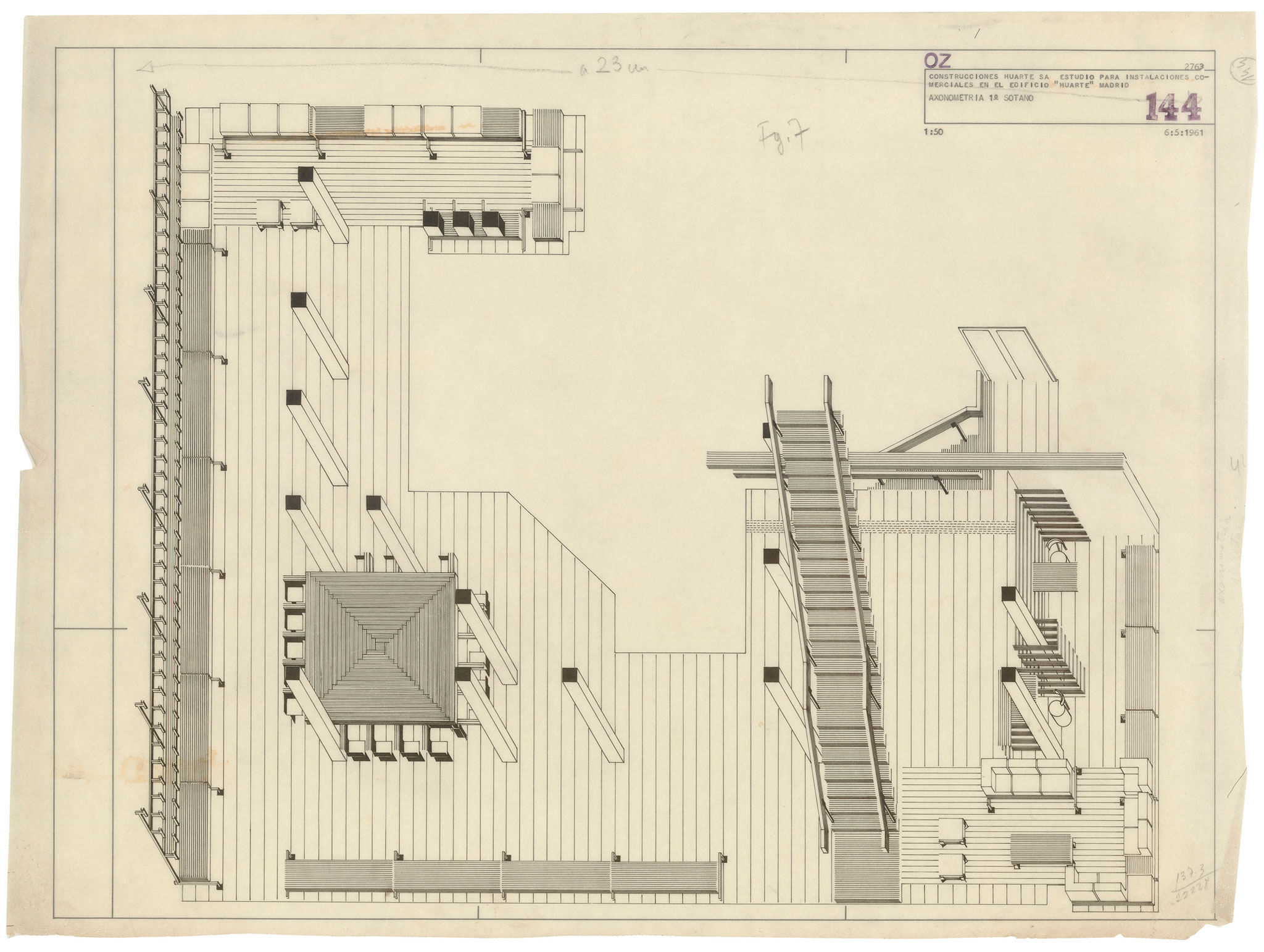
Francisco Javier Sáenz de Oíza, H Muebles, 144. First basement axonometry, June 5, 1961.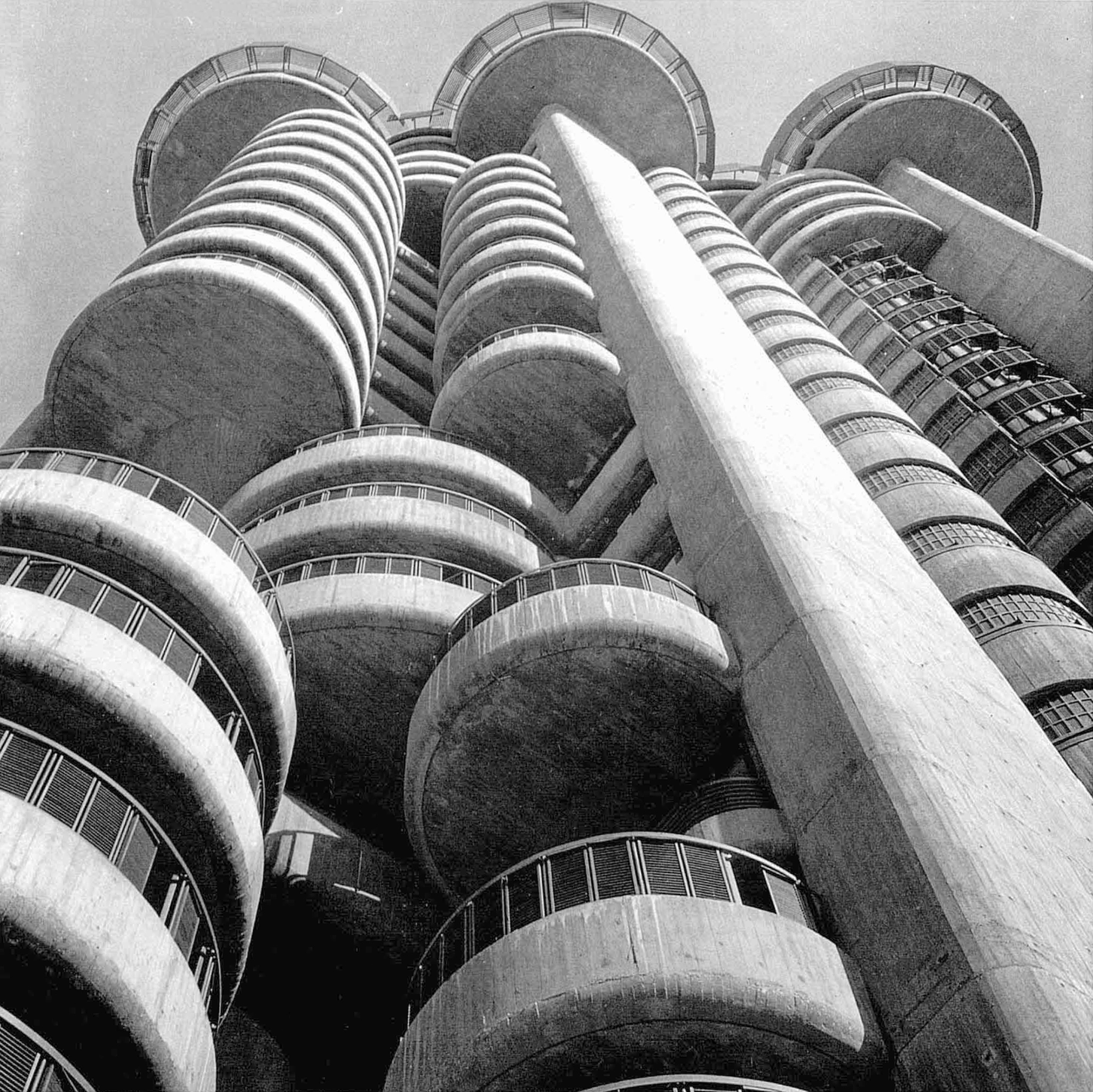
Quaderns d'arquitectura i urbanisme 157, April-June 1983, p. 98
Icon of Madrid architecture since the sixties, the Torres Blancas project was planned to be developed in two buildings, however, due to different setbacks, including those of the license, only one of them was built. The commission was carried out by Juan Huarte, a well-known patron of Oíza, owner of the construction company that would be in charge of carrying out the works on the building. The project dates from 1961, and the works lasted from 1964 to 1969.
Among the ideas that gave rise to the Torres Blancas project was that of creating a tower of garden houses with large terraces. In this way, it was intended to make the idea of high-rise housing compatible with the garden house, a utopia sought since the beginning of the century in high-rise buildings. (2)
Of the 21 residential floors, 18 were designed to combine duplex (365 m²) and single-storey (198 m²) dwellings. While the remaining 3 floors, due to their location in the highest part and their proximity to the restaurant, were designed as smaller apartments (between 88 and 120 m²).
The standard floor of the tower has a central communication core, which is organized as an interior street. Four units or standard dwellings are grouped around this, with an area of 198 m². In turn, each of these dwellings was designed with the idea of being able to be grouped vertically to obtain two-story or duplex dwellings or to be divided horizontally and generate smaller apartments.
Regardless of the typology, all the houses are organized around a set of terraces, conceived as the heart and lung of the house. With this idea, the development of the house is produced by generating two independent wings, one for rooms of a more shared nature and another for more private areas, where the bedrooms are located.
According to some sources, the project was planned to be covered with white marble, others with concrete with marble, and his son claimed that it was only a reference in honour of the paintings and purism of Le Corbusier (1). Even so, in the execution, the majestic interior spiral staircase was covered in marble. Contrasting in this way with the sublime grey mass in which the exterior was.
The building represented images and counter-images of its time, in a Spain of constant contradictions, where the political authorities of the time opted for the building, considering that it could contribute to a change of image of the Franco dictatorship abroad, and yet, there are written testimonies of the purpose of preventing a building of such characteristics from being repeated in other cities.
Among the illustrious inhabitants of the building was the writer Camilo José Cela, owner of one of the houses and who referred to him as "the rooting".
Saénz de Oíza's work involved a constant questioning of both his context and that of his predecessors and teachers. He was always a voracious learner, attentive to the culture of his time, stylistically unclassifiable and a teacher of generations of architects. Smart and prescient.
«You can make a mistake in the type, look at the case of the Porsche or Volkswagen, with a rear engine, and the case of the Citroën, with a front engine... The Volkswagen, with a rear engine and traction, is as good as the Citroën, with a rear engine. and front-wheel drive, do you understand? A bad engineer, when Citroën developed the front engine, would have quickly given up. Now, still, even the battle continues. You already know what the future is, right? I do know; all four wheels with independent power. The car will take energy-light from the outside. They will be charged with energy on the sidewalks...»(3)
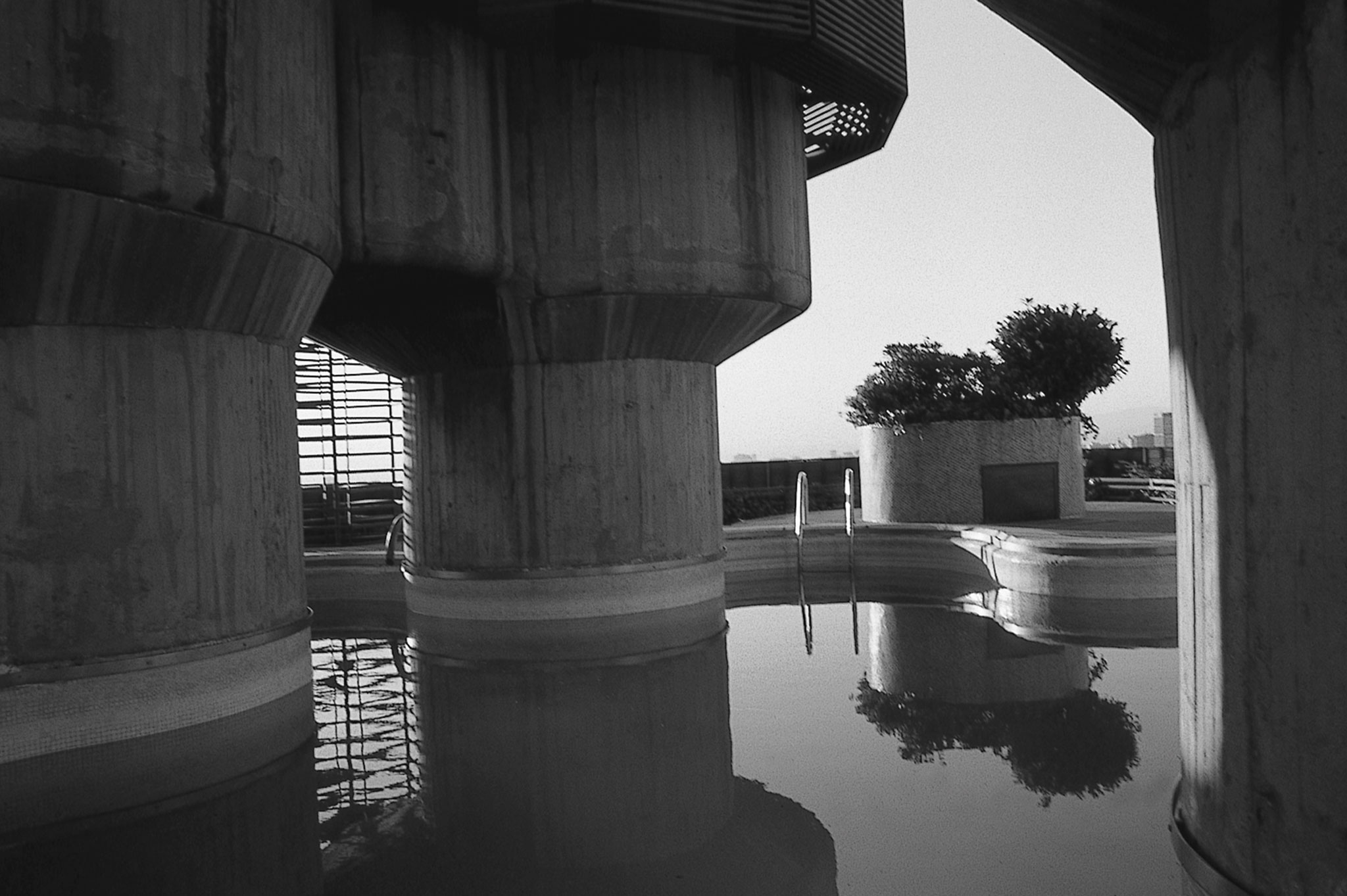
Francisco Javier Sáenz de Oiza, Torres Blancas. “Torres Blancas”. Break up and composition - Patricia Bracco. METALOCUS-02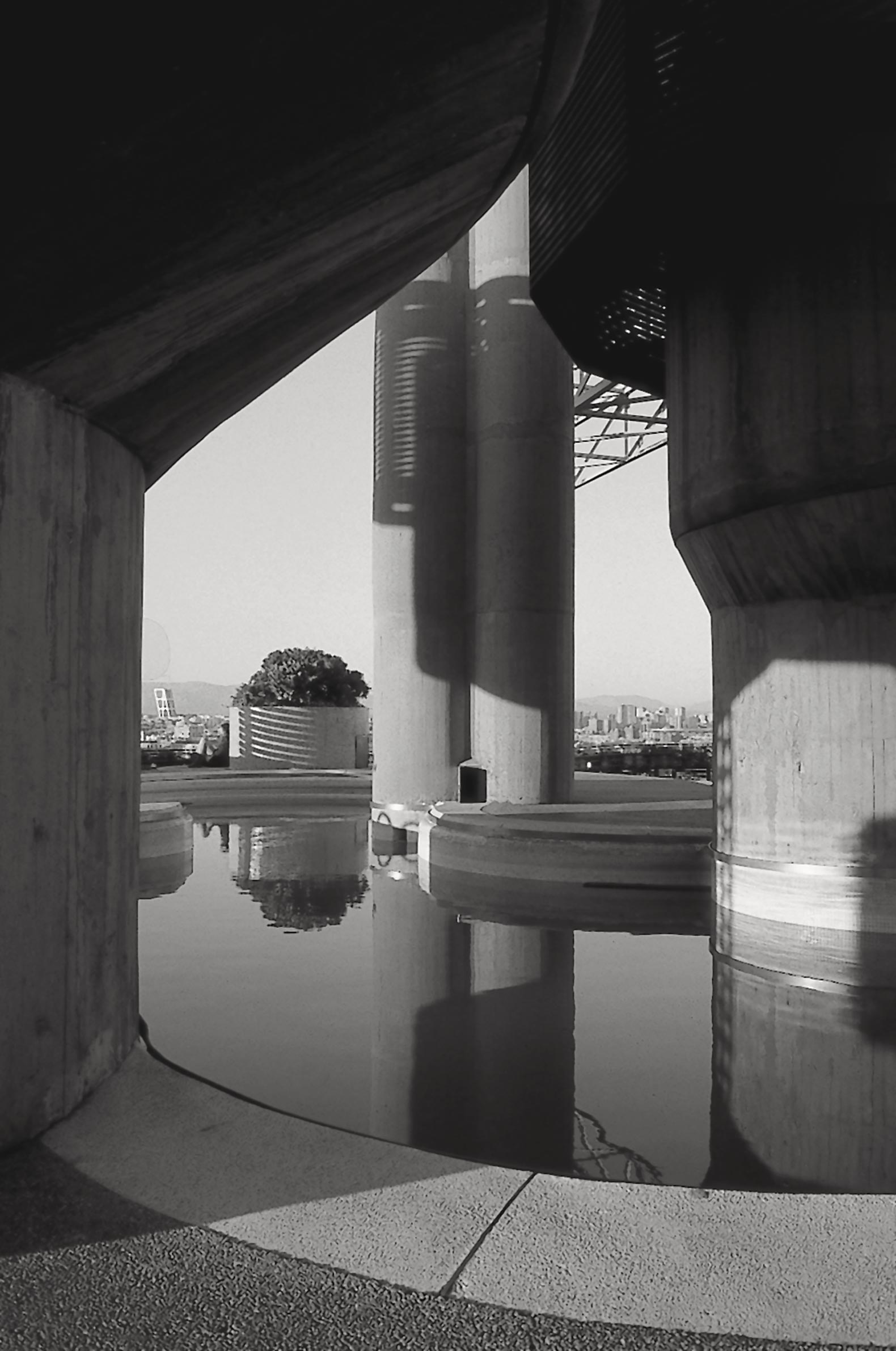
Francisco Javier Sáenz de Oiza, Torres Blancas. “Torres Blancas”. Break up and composition - Patricia Bracco. METALOCUS-02
In 2020, an exhibition was held at the ICO Museum, “Saénz de Oíza. Arts and crafts". This exhibition complements, just over a year later, the one held at the Official College of Architects of Madrid in 2018, which commemorates the centenary of the architect's birth.
Spectators were able to appreciate his most famous works such as Torres Blancas or the Aránzazu Basilica, as well as works by his friends and artists such as Jorge Oteiza, Lucio Muñoz, Eduardo Chillida, Pablo Palazuelo, Antonio López or José Antonio Sistiaga, as well as the determining relationship with builders like Juan Huarte.
The highlight of this exhibition was the tour that was made through five spaces that reflected five states of knowledge of the author: “the trade of learning / the art of teaching”, “the trade of inhabiting / the art of building”, “the trade of the soul, the art of evoking”, “the trade of believing, the art of patronage” and “the trade of competing / the art of representing”.
NOTES.-
2. See the 1909 theorem mentioned in "Delirious New York", by Rem Koolhaas in José Juan Barba. "Inventions: New York vs. Rem Koolhaas, Bernard Tschumi, Piranesi." Madrid, UAH, 2014.
3. Francisco Javier Sáenz de Oiza "Sáenz de Oiza monograph", Madrid: El Croquis, 1988. Reissued in 2002, p. 30.
BIBLIOGRAPHY.-
- Quaderns d'arquitectura i urbanisme 157, April-June 1983, p. 98.
- Francisco Javier Sáenz de Oiza "Sáenz de Oiza monograph", Madrid: El Croquis, 1988. Reissued in 2002.
- Patricia Bracco. “Torres Blancas”. Ruptura y composición”. Madrid: METALOCUS, n. 02. 1999, p. 38-47.
- Sáenz de Oiza, F., Fernández Casado, C. y Manterola,. Estructura de «Torres Blancas». Informes de la Construcción, Vol. 23 N° 226, Diciembre de 1970, pp. 43-64.
- S. Huerta, I. Gil, S. García, M. Taín. Actas del Séptimo Congreso Nacional de Historia de la Construcción. Santiago de Compostela, October 2011. p. 26-29.
- F. Longoria, Francisco. Torres Blancas. Contradicción y Contrapunto en las Torres Blancas. Madrid: Arquitectura, núm. 120. December 1968, p. 42-70 .
- Barazzetta, Giulio. (2016). J. Saenz Guerra - Sáenz de Oíza y Torres Blancas, una torre en plural. ZARCH.
- «Sáenz de Oiza. Artes y oficios». Catálogo exposición. Madrid: Fundación ICO, 2020.
- Ferraz-Leite Ludzik, Alejandro. Las lecturas de Sáenz de Oíza. Desde Torres Blancas al Banco de Bilbao a través de una selección de textos hecha por el propio arquitecto. Thesis (Doctorate), E.T.S. Arquitectura (UPM), 2014.

































































