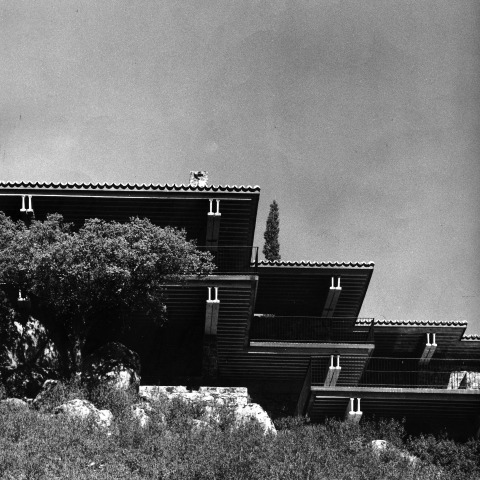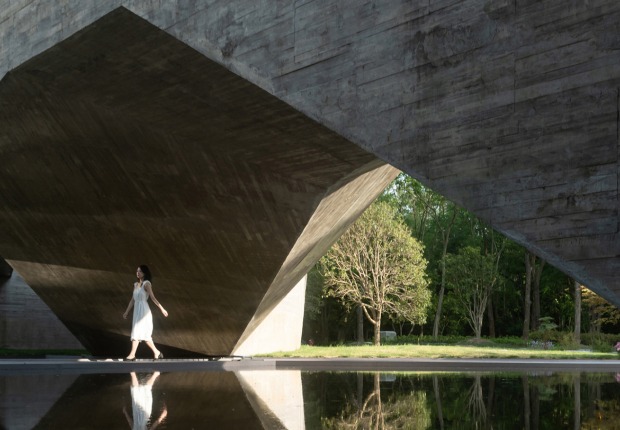Fernando Higueras was a Spanish architect, of whom we have already spoken on other occasions as in the building "Instituto del Patrimonio Cultural de España. Una corona de espinas en Madrid", moreover his work can be seen today in the Foundation Higueras located in The not very known but interesting "Rascainfiernos" in the life of the architect.
Fernando Higueras Díaz's work in his early days, revolves, thanks to several commissions, around the concept of "the artist's house", since 1959, the year of his degree and when he presents the proposal for "Residencia de Artistas en el Monte del Pardo "To the competition of the National Prize of Architecture, for which he received a second prize, Fernando initiated a series of houses in the Sierra de Navacerrada, starting with Casa César Mánrique, 1962, Casa Lucio of the same year, or Manuel López Villaseñor house, 1966-1967, among several proposals for artists such as Nuria Espert, Ricardo Santonja, Pablo Serrano among many others, in which he developed the artistic essay.
Times of change. Between the late Francoism and a certain degree of internationalization.
Immersed in the dense and dry vegetation of the Sierra (in Calle Jardines No. 13 of Torrelodones) is located La Casa Lucio Muñoz, a house in which the stone stands out as the main building material and its enormous decks, many of them in cantilever and currently covered by ferns and climbing plants. The whole area is surrounded by large cypress trees.
The construction of the house began in 1969 and was completed in 1971, a time in which the influences of the organicist architecture of Amercian Frank Lloyd Wright had arrived in different ways, an aspect not recognized by Higueras, who always mentioned that at that moment "the academic was to make a Mies".
The plant has a double L shaped mirror. The structure is basically linear, starting with the bedrooms, the largest with its own bathroom and the other two with shared bathroom. In parallel there is a corridor with wardrobes which goes from the bedrooms to the access area and its unfortunate view to an oak (cut a year and a half after the house is finished), to reach the heart of the house, the kitchen, With its patio and a "service" bedroom. To the right develops living areas, office, dining, living and terrace. On the opposite side and returning and following down the hallway the house unfolds to the left where is the studio.
The experience of the constructive stacking used in Casa Mánrique
The Lucio house holds on of the constructive stacking proposed in Casa Manrique. A very characteristic constructive system with double beams supported in its length, following the direction on the stone wall and over them lying the heads of prestressed beams, creating cantilevers which later would be improved in other projects achiving to fly a third of its proper length. In this constructive design, concrete slabs serve as a forged floor and the scrapping of an old ship does the tile flooring. This wall-beam stacking, allowed to dominate the uneven ground and permited great overhangs opening to the slope.
"It is an organic architecture adapting it self to the conditions, but at the same time, it organizes as soon as it able to unfold in space and time" (1)
Fulfilling the owner`s premise, who detest/abhored a house which looked like if it was made by an architect.
In Casa Lucio Higueras he takes advantage of the experience of Casa Mánrique and he incorporates a working area developing the typology of house-workshop, for the marriage of artists, Lucio Muñoz and Amalia Avila.
'Forms of Art and Architecture: The fortune of the first Higueras is a sort of thematic series of' Houses of artists' of the start of the sixties solved with some contained repetition and with some value of an interested glance to Frank Lloyd Wright and to the logic Primary of the constructive material disposed on the rocky place also called the "pedriza", to rescue textures and rough materials. "(2)
Structural construction
There will be a catalytic element in Higueras architecture, the constructive solution (In stacking and later on in-situ structures) as core idea and literally axis that expand his buildings, the constructive structure (constructive geometry) presented in his works, is reflected here by a constructive set going beyond the geometric scheme and becoming a system which is able to colonise spaces. If in the houses of artists typologies the whole constructive solution is present in a more primitive way, with beams stacked up generating cantilevers expanding, in the house Wutrich, in Lanzarote (One of several contacts that had given him Cesar Manrique, Higueras always counted him as his savior as architect) The womb design is more complex and will develop its final form in the proposal of the competition for the multifunctional building of the museum of Monaco.
In this sense the great house Lucio allows an approach, from one of his best works to his project genesis, before, as many say, the "monster" would eat the "genius."
NOTES.-
(1) Jon Arcaraz Puntonet, "La construcción estructuran del espacio. Materialidad de la vivienda para Lucio Muñoz y Amalia Avia". Revista, ZARCH Núm, 4, Ed. Universidad de Zaragoza, 2015 P. 73
(2)Rivero, J. "Fernando Higueras: memoria personal". Revista, Formas núm. 8, Madrid, 2004, pp. 4-6.



















































