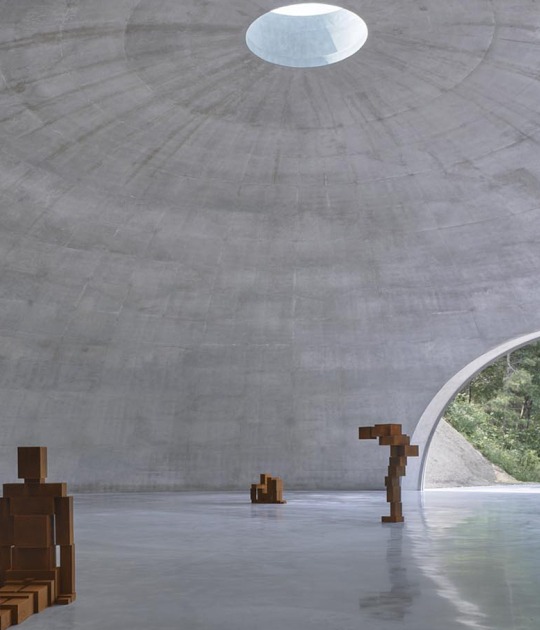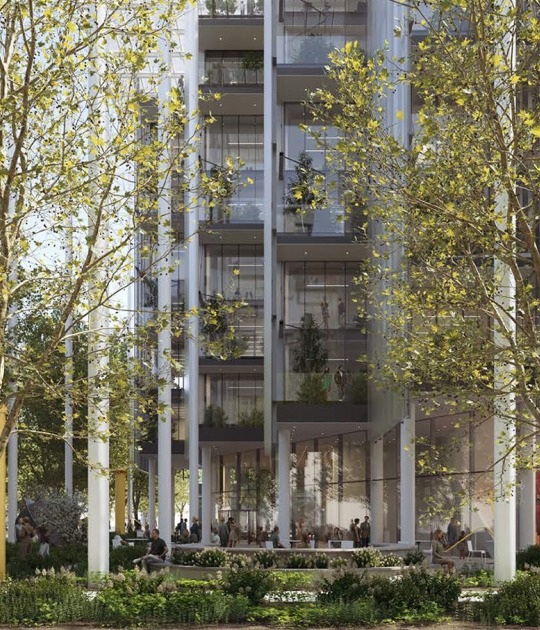The headquarters BBVA, by Herzog & de Meuron, is one of the buildings that Open House invites us to visit this year. The construction building began in 2009 and ended two years ago, in 2015. The building includes BBVA bank offices, as well as gardens and courtyards, common and commercial services, among others. It is characterized by its circular vertical element, like a tower, called La Vela in contrast to its very linear horizontal base. In addition, the treatment of the façade by brise-soleils makes the facade acquire a certain texture.
We visited the BBVA City on July 28 and we tell you about our experience with the great photographies by Rubén P. Bescós.
Once we pass the controls, we arrive at the central courtyard where the famous Vela is located. Around this space we find all sorts of departments: from the most obvious such as offices, meeting rooms or auditoriums, to the most unexpected like: a kindergarten, a bakery, a restaurant, a dry cleaner or even a sports center. We are struck by the fact that when you are walking through the different streets of the headquarters you do not feel you are inside a building, you feel you are actually touring a city or a neighborhood.
During the visit they explained that the architect himself wanted the building to be like a carpet that that lays on the ground, and that is why the floors are not straight and they adopt the irregular topography of the lower ground. This also helps to make completely accessible the entire building, we can visit it almost without using elevators or stairs; the same ramps of the floors transport you through the whole interior.
The appearance of simplicity and lightness is also used in the interior, designed by the interior architecture studio SOM. The spaces are open, glazed, multidisciplinary and created for connection and interrelation rather than for division and hierarchy. Even the Vela, which gives the appearance of being very narrow from the outside, surprises us with spacious and bright spaces. Its own concrete perimeter oval structure is perfectly intuited at the point of the intersection with the ground (in the basement) and surprises us with its enormous dimensions.
They also explained how the project responds to issues of sustainability and energy saving. The project has the ISO 14001 and LEED Oro certifications, and this is due to the choice of materials with low environmental impact, the recycling and reuse of water system (in bathrooms and roofs), its LED lighting, Solar protection of the facade by slats, the use of solar panels and geothermal energy and the system of active cold beams.
In general, we strongly recommend visiting it since, although the building already surprises from the outside by its movement in the facade and its singular element La Vela, it surprises even more when we inquire in its interior.
Description of the project by Herzog & de Meuron, October 2010
At the Periphery of the Capital
BBVA’s last headquarters is located on the northern periphery of Madrid. The site faces the highway and is surrounded by newly built offices, commercial buildings, and residential developments. When the bank acquired the site, eight unfinished office buildings occupied a substantial portion of the land, and as much of the existing buildings as possible were to be incorporated into the new development.
A Carpet
A linear structure of three-story buildings, with courtyards, passages and irrigated gardens, is laid over the entire site – which has a considerable slope – like a carpet, analogous to an Arabian garden. We chose to “internalize” the complex, to design it uniquely around the inner needs of BBVA, given that the surroundings didn’t have much identity, there simply wasn’t much to relate to. The low-rise arrangement fosters communication: instead of taking elevators, people walk up stairs that encourage informal exchange; maximized visual transparency gives everybody a view and generates a sense of community; whilst the relatively small units permit employees to identify with their particular workgroup.
The new headquarters is designed for 6000 pax. Both the site and the scale of the development challenged us to find a radical solution – we choose to create an inward looking oasis in this otherwise anonymous urban landscape, a place that establishes a balance between the natural and the built and that functions both like a small city and a big garden.
The existing buildings are altered to tie in with the new structures, and to create offices and gardens of similar linearity and scale. They are either cut out or filled in to be integrated into the overall “fabric”.
A Southern Type of Architecture
It is a raw architecture, one where the structure is prominently expressed. It is a design that is informed by the strong influence of the solar conditions, which ultimately results in a southern type of architecture. Along the rather narrow inner gardens and streets, concrete columns and cantilevering floor slabs provide shade to prevent excessive sun, which reduces demand for air conditioning. The full height but recessed glazing provides good daylight conditions in the offices in order to minimize artificial lighting.
Along the periphery of the complex we developed brise-soleils that are fixed in between the floor slabs. Unlike the prominent modern references, these are cut out in the lower part at an angle to provide more view and daylight where protection is needed least- resulting in figurative element that vary in direction and size according to the solar angle and program. The sloping site creates another subtle yet influential consequence on the facade as the brise-soleils adjust in height.
Locating BBVA in the Madrid Skyline
A round like plaza is cut out of the carpet, and then, it is as if this mass were tilted upward to become a very slim tower to mark BBVA in the Madrid skyline. In contrast to the low-rise offices, the tower offers another type of workspace, with views across the city and to the mountains. The plaza is planted with hundreds of trees and surrounded by various communal facilities. Together, the plaza and the tower provide orientation to the entire complex.











































