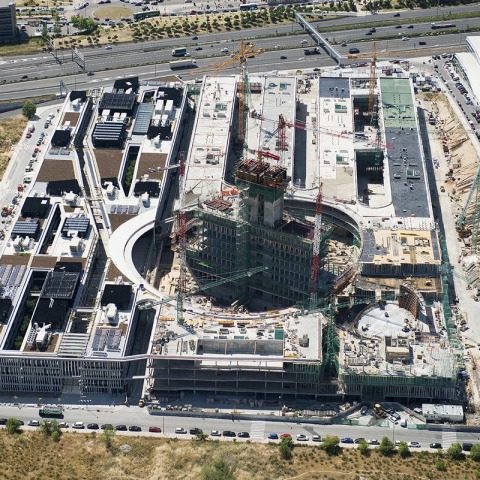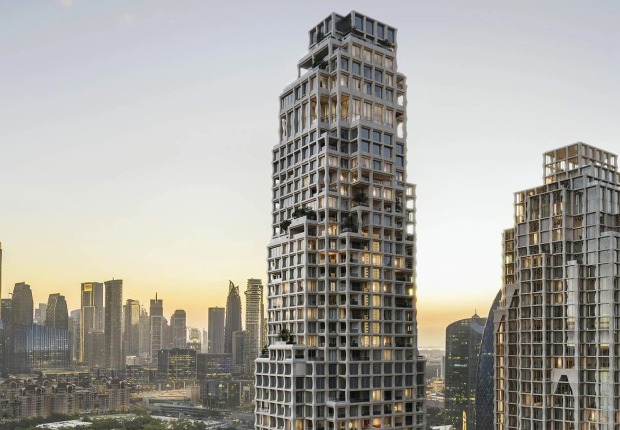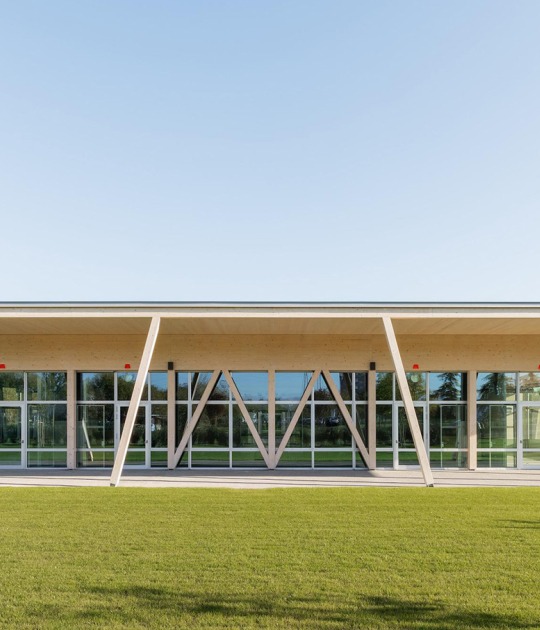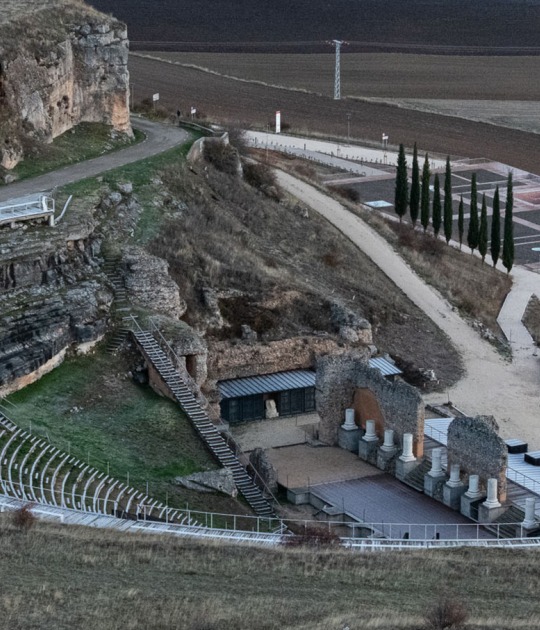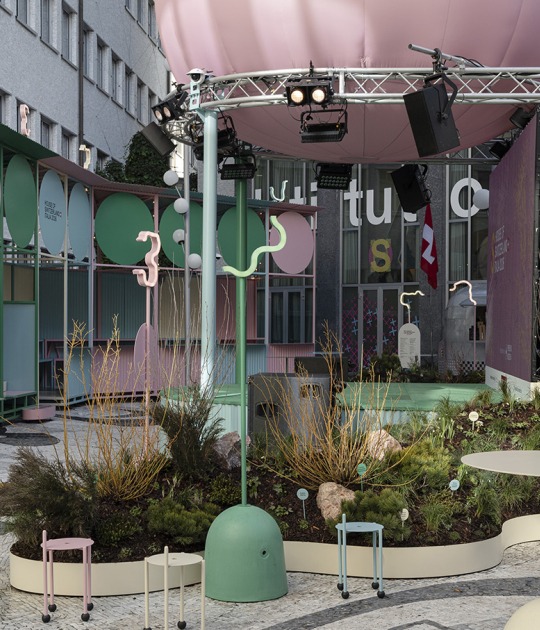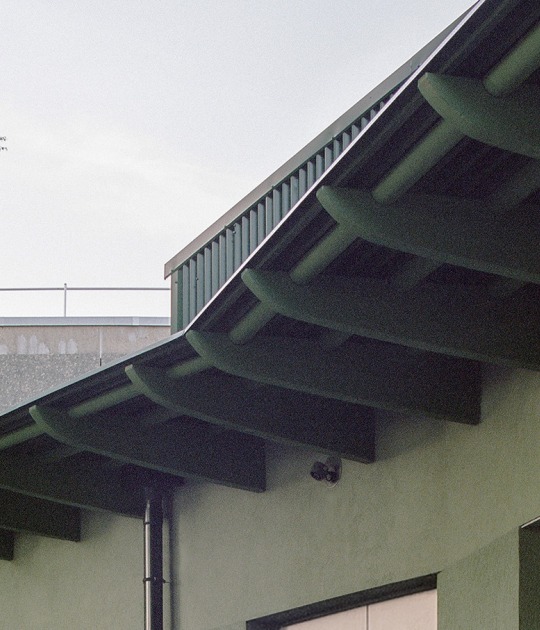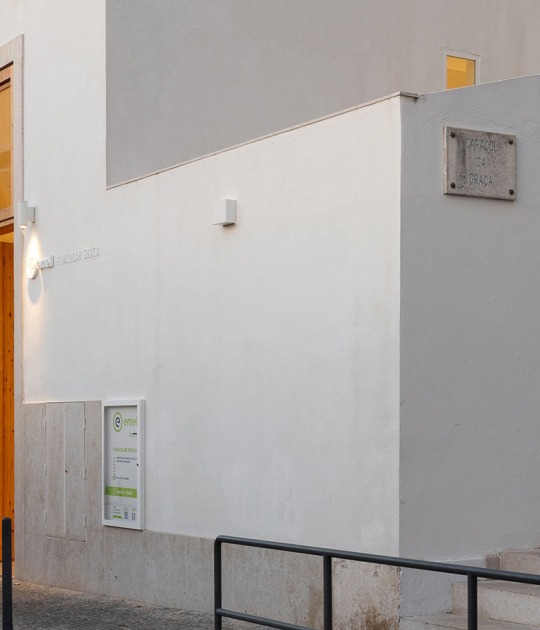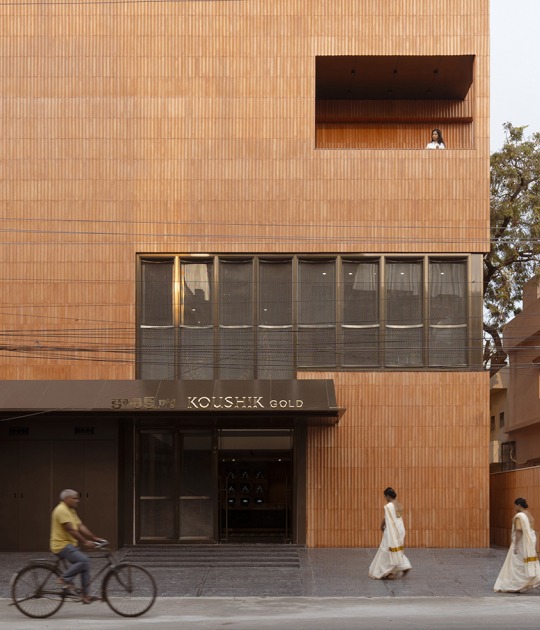Project Description by Herzog & de Meuron
A desert-like non-place.
BBVA’s new headquarters is located on the northern periphery of Madrid. The site faces the highway and is surrounded by newly built offices, commercial buildings, and residential developments. It is a “site without qualities”, a site that is nowhere and everywhere at the same time, a desert-like non-place. When BBVA bought the site, eight partially built structures occupied a substantial portion of the land. As many of the existing buildings as possible were to be incorporated into the new development.
An oasis, a carpet.
A linear structure of three-story buildings, with courtyards, passages, and irrigated gardens is laid over the entire site – which has a considerable slope - like a carpet, analogous to an Arabian garden. The low-rise arrangement fosters communication: instead of taking elevators, people walk up stairs that encourage informal exchange; maximized visual transparency gives everybody a view and generates a sense of community; whilst the relatively small units permit employees to identify with their particular workgroup.
The new headquarters is designed for 6000 workspaces. Both the site and the scale of the development challenged us to find a radical solution – we chose to create an inward-looking oasis in this otherwise anonymous urban landscape, a place that establishes a balance between the natural and the built and that functions both like a small city and a big garden.
The existing buildings are altered to tie in with the new structures and to create offices and gardens of similar linearity and scale. They are either cut out or filled in to be integrated into the overall "fabric".
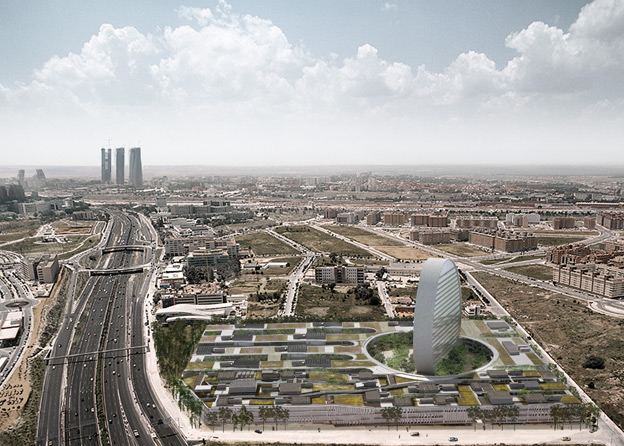
New Headquarters for BBVA by Herzog & de Meuron.
A Southern type of Architecture.
It is a raw architecture, one where the structure is prominently expressed. It is a design that is informed by the strong influence of the solar conditions, which ultimately results in a southern type of architecture. Along the rather narrow inner gardens and streets, concrete columns and cantilevering floor slabs provide shade to prevent excessive sun, which reduces the demand for air conditioning. The full height but recessed glazing provides good daylight conditions in the offices in order to minimize artificial lighting.
Along the periphery of the complex, we developed brise-soleils that are fixed in between the floor slabs. Unlike the prominent modern references, these are cut out in the lower part at an angle to provide more view and daylight where protection is needed least- resulting in a figurative element that varies in direction and size according to the solar angle and program. The sloping site creates another subtle yet influential consequence on the facade as the brise-soleils adjust in height.
Locating BBVA in the Madrid skyline.
A round plaza is cut out of the carpet, and then, it is as if this mass were tilted upward to become a very slim tower to mark BBVA in the Madrid skyline. In contrast to the low-rise offices, the tower offers another type of workspace, with views across the city and to the mountains. The plaza is planted with hundreds of trees and is surrounded by various communal facilities. Together, the plaza and the tower provide orientation to the entire complex.
CREDITS.-
Main architects.- Herzog & de Meuron.
Program.- Reception area (private area of outside visits, auditorium and press room), Formal collaboration area (informal meeting area, centralized printing area, recycling area and office – vending), Restaurant free flow (restaurant and cafe. For Phase 2, will extend the offer with an additional services complex).
Date.- 2013 (inauguration of Phase 1), 2010-2015 (start-end of project ), 2007 (competition).
Surface.- 252.000 m² (constructed area), 114.000 m² (offices and services, 6000 workspaces, 3000 parking spaces).
Site.- Madrid, Spain.
Certification.- LEED (Objective Gold).
