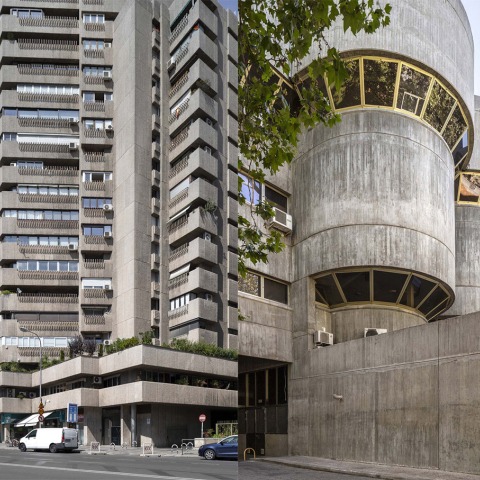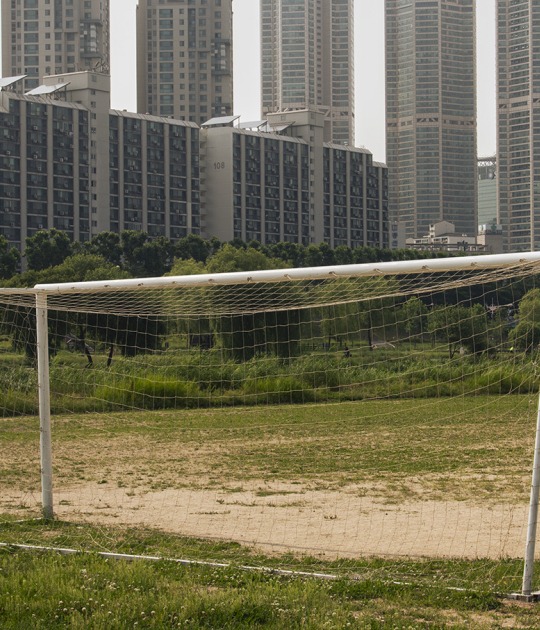As we can see in the portfolio of the Italian photographer, he shows a strong interest in brutalist architecture, on the massive and massive spaces that develop both in their exteriors and in their interiors, and knows how to frame very well in those Madrid projects of the second half of the twentieth century.
This extraordinary photographic journey through this exceptional Madrid architecture shows its own identity in brutalism architecture through 12 buildings, sometimes little known, which, even sharing a common character and language, are formally different, with very different contexts and programs, and they located in different places, in the city of Madrid.
Description of project by Roberto Conte
A historically and politically important city like Madrid offers a huge number of architectures of different styles, from Baroque to Renaissance, from the Art Déco of the Carriòn Building on Gran Via to the contemporary skyscrapers of the Quatro Torres on Paseo de la Castellana or the CaixaForum by Herzog & de Meuron, just to name a few. However, the link between the Spanish capital and brutalist architecture is not spontaneous, although there are many examples of it with rather peculiar stories and results, as I try to illustrate through this photographic project carried out in 2020.
First of all, it should be specified that almost all the brutalist buildings in Madrid - built between the 60s and the 80s, therefore in a period of gradual and progressive liberation of Spain from Francoism - were built by architects from Spain or even from Madrid, as Fernando Higueras Díaz and Antonio Miró Valverde. The two created one of the most representative buildings of this style in the whole country, the Instituto del Patrimonio Cultural de España (1964-1988), an imposing circular structure nicknamed "Corona de Espinas" (Crown of Thorns) due to its peculiar crowning. Higueras and Miró are also the authors of the residential structures of the Edificio Princesa (1967-1974), characterized by an expressive language which marks the buildings with wide horizontal balconies lightened by hanging gardens and lush vertical vegetation.
Another iconic building, perhaps the best known of the period, is the skyscraper known as Torres Blancas (plural because they originally planned two of them). Made by Francisco Javier Sáenz de Oíza in the 1960s, with its 25 floors spread over 71 meters, it represents one of the most important examples of organic architecture in the Iberian country, with cylindrical elements intersecting each other in an ascensional progression that is reminiscent of some Japanese metabolist solutions.
A short distance away, one may be impressed by the formal severity of the UGT union headquarters (the Unión General de Trabajadores) by Antonio Vallejo Acevedo (1977). This building was initially conceived for the Vertical Union, the only existing union in the Franco regime, and then assigned to the socialist-inspired UGT.
Among the many modernist churches in Madrid it is interesting to observe the Nuestra Señora del Rosario de Filipinas, by Cecilio Sanchez-Robles Tarín. Strongly inspired by Le Corbusier, the religious structure’s external façade shows austere volumes that overlap on the external façade. The interior, covered by wavy shapes, offers a surprising effect of darkness interrupted by the light coming from the opening located at the altar, solutions that closely resemble William N. Berger's contemporary Tribeca Synagogue in New York.
The Church of Santa Ana y la Esperanza, located in the suburb of Moratalaz, was built shortly before and with a similar intuition in the management of natural light. The back wall, behind the altar, is divided by three evocative concave spaces related to different moments of the liturgical rite. The church was built between 1965 and 1966 by Miguel Fisac Serna, an important and prolific architect who created other interesting buildings in Madrid, including the headquarters of the Jorba Laboratories better known as "La Pagoda", an extraordinary structure unfortunately demolished in 1999, despite many protests. Fisac himself considered it a "revenge" by Opus Dei, a Catholic organization made in Spain of which the architect used to be a member (from 1935 to 1955). In mid-1960s, Fisac also built an office building that still stands out thanks to a simple combination of curved elements arranged alternately, which make the facade particularly dynamic while ensuring natural lighting in the rooms. Not far away the Beatriz Building (Eleuterio Población Knappe, 1968-1976) was built in the following years, a structure that houses shops and offices characterized by an nother aexpressive solution of elements in sequence that describe the entire facade.
Absolutely noteworthy are the Torre de Valencia by Javier Carvajal Ferrer (1968-1973) - a residential building located close to the Parque del Retiro and 94 meters high, designed to maximize the solar exposure of the apartments - and some buildings of the Complutense University of Madrid such as the Faculty of Information Sciences (José María Laguna Martínez and Juan Castañón Fariña, 1971-1979) and the Faculty of Biological and Geological Sciences (Fernando Moreno Barberá, 1964-1969).
In the selection proposed by this photographic project, the only architecture built by non-Spanish authors is the remarkable Los Cubos Building (1974-1981, renovated between 2017 and 2020) by the French team of Michel Andrault, Pierre Parat, Aydin Guvan (of Turkish origin) and Alain Capieu. Andrault and Parat in particular have signed numerous buildings in France and, among others, the Sanctuary of the Madonna delle Lacrime in Syracuse, Sicily. 177 / 5000The original name of the structure was Edificio AGF, from the previous owner Assurances Generales de France which motivates the intervention of French-speaking architects in Spain. The building, with clear metabolist influences, may evoke the Ministry of Highway Construction (now headquarters of the Bank of Georgia) built in the same years in Tbilisi, back then Georgian Soviet Socialist Republic, from which it differs however by the presence of sixteen imposing concrete columns, with a diameter of 2.5 meters, with cantilevered volumes for offices.










































