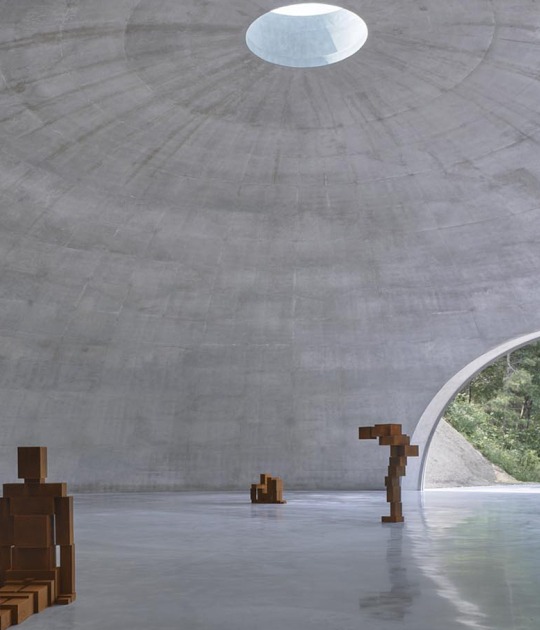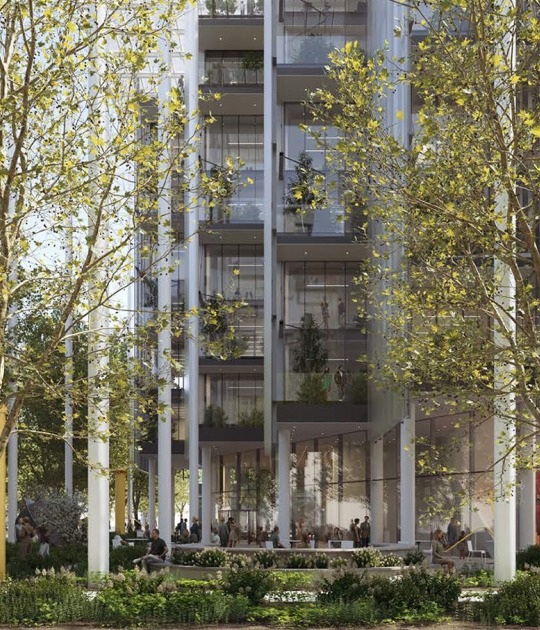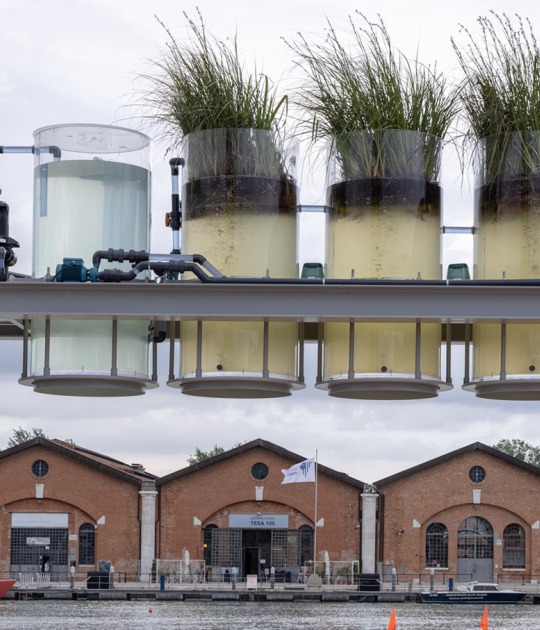Description of the project by Richard Rogers Partnership y Estudio Lamela
THE SELECTION OF THE PROJECT
The international competition for Terminal 4 at Barajas Airport was won by a consortium of Richard Rogers Partnership, the Spanish practice Estudio Lamela and two engineering companies TPS (UK) and Initec in 1997. The design was chosen for it simplicity, adaptability and flexibility, allowing for future changes and extensions.
With a total area of 1,200,000 m sq, the NAT is considered the largest building in Europe and will have an enormous urban, economic and social impact on both Madrid and Spain. One of the successes of the building is the integration of the functional elements of the terminal to enhance the aesthetic quality of the building.
One consideration of the design was how the building could improve the passenger experience, creating an attractive, peaceful atmosphere. This led to the utilisation of materials and finishes which would convey a sense of calm. The simple palette of materials and the use of a kit-of-parts approach to detailing reinforces the direct simplicity of the architectural concept. In the exterior, the wavy shapes found within the building reflect the surroundings and the horizontal lines of the Madrid landscape, relating passengers to the external world. Despite the size of the building, it still allows passengers to easily orientate themselves using the many visual references. A straight forward linear diagram and a clear progression of spaces for departing and arriving passengers contributes to the legibility and usability of the terminal for passengers and workers alike.
AIMS OF THE DESIGN
The design selected has four basic principles described below.
Integration into the landscape
Airport terminals are normally surrounded by secondary elements (car parks, power-stations etc.) that distract from a clear orientation through the airport. In this design, such structures are integrated into the main building, taking into account the topography of the area, expressing its local and homogeneous character. The canyons – large courtyards full of light - establish a sequence that incorporates the landscape into the interior space.
Energy
Despite the extreme heat of summer in Madrid, the design team were committed to the use of passive environmental systems wherever possible, while maximising transparency and views towards the aircraft and the mountains beyond. The building benefits from a north-south orientation with the primary facades facing east and west – the optimum layout for protecting the building against solar gain. The facades are protected by a combination of deep roof overhangs and external shading. A low energy displacement ventilation system is used in the pier, and elsewhere a more conventional high velocity system is used. Given the multi-level section, a strategy was also needed to bring natural light down into the lower levels. The solution is a series of light-filled ‘canyons’. The canyons are spectacular full-height spaces, spanned by bridges in which arriving and departing passengers, though segregated, can share the drama of the imposing space.
Spatial Clarity
Barajas is a model of legibility, with a straightforward linear diagram and a clear progression of spaces for departing and arriving passengers. The accommodation is distributed over six floors; three above ground for check-in, security, boarding and baggage reclaim, and three underground levels for maintenance, baggage processing and transferring passengers between buildings. The flow of passengers starts in the forecourt and goes through the check-in counters and the security control until the boarding lounge.
Flexibility
The layout proposed is adaptable to all activities at the airport, maintaining a strong architectural identity through all stages of the project, with a view to the need for potential extensions of the buildings.








































![Friedrich Kiesler, Endless House for Mary Sisler [shattered sketch sheet], New York and Florida, 1961, 21.5 x 33.4 cm, pencil on paper, mounted on cardboard. Courtesy by the Austrian Frederick and Lillian Kiesler Private Foundation, Vienna Friedrich Kiesler, Endless House for Mary Sisler [shattered sketch sheet], New York and Florida, 1961, 21.5 x 33.4 cm, pencil on paper, mounted on cardboard. Courtesy by the Austrian Frederick and Lillian Kiesler Private Foundation, Vienna](/sites/default/files/styles/mopis_home_news_category_slider_desktop/public/2025-05/metalocus_Fundacio%CC%81n-Frederick-Kiesler_03_p.jpg?h=3b4e7bc7&itok=kogQISVW)












