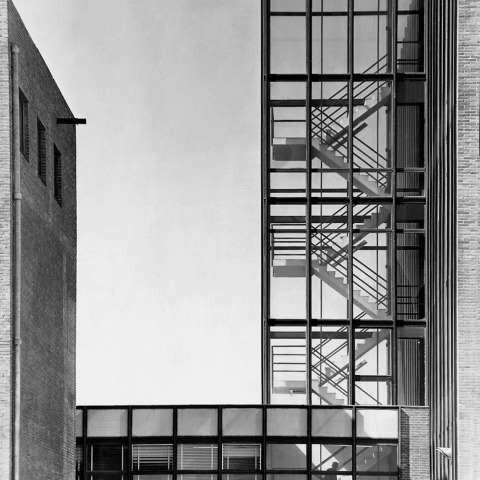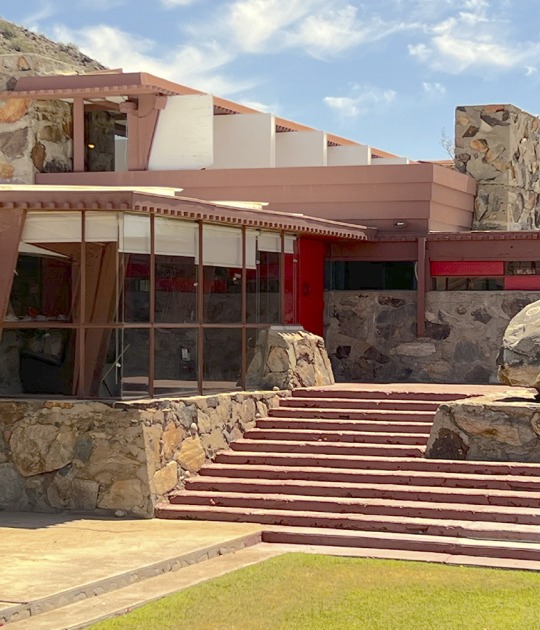Genaro Alas was born in Madrid on April 29, 1926 and studied Architecture at ETSAM, where he met his fellow student and work partner, Pedro Casariego. At the end of his degree he moved to Cáceres, where he began to work as an architect for the National Institute of Colonization. From the beginning, Genaro Alas shows a special interest in artisan construction, which will be reflected in his architecture characterized by a modern formal language. Later, he will found the Alas y Casariego studio, and will be part of a research committee on prefabricated buildings with which he will have the opportunity to travel around Europe.
One of his first jobs, together with Casariego, was the construction of the Café Monky factory (1962-1964), for the company Cogesol S.A. Great building that served both to show the coffee treatment process and to enhance the brand image. A project that is masterfully inspired by and takes references from Walter Gropious's Fagus Factory. The project focuses its attention on the manufacturing tower and the staircase that accompanies it, a set of transparencies that contrasts with the closed elements with exposed brick walls. A successful set of volumes that accentuate the diaphanous and spectacular nature of the whole.
Much of Genaro Alas's work was carried out in Madrid, such as the Generali building (1958-1962), the Centro building (1965-1967), the Trieste I and II buildings (1969-1972 and 1971-1974, respectively). or the Windsor tower (1974-1979). With the headquarters of Assicurazioni Generali, an interesting study of modules based on the minimum unit of work was maked, the juxtaposition of which allowed the generation of a flexible plant. The final eleven-storey project fits into the plot of a building with two double-bay bodies that eludes symmetrical compositions, articulated by the communication core and developing a series of tiled patios. The facade will present an interesting and clean geometric game made with horizontal bands of limestone, supported by metal profiles that alternate with continuous bands of windows.
With the Centro building, a proposal for a mixed concrete structure and facade will be made that could be framed within Madrid's brutalist architecture, located on Orense Street and with a set-back volume already defined, it will continue to experiment with structural and functional modulation systems . The ten-storey building is marked in plan by a central nucleus with an octagonal patio around which the stairs will be developed.
Other notable examples were the Assicurazioni Generali commissions for the office buildings of the Trieste project (I and II), located in the AZCA block. The buildings are projected again by developing an intense study of modules, in a grid of seven meters on each side, with a reinforced concrete structure, whose frame design allows the floor slabs to be adjusted to different heights according to the program. The building, in many respects, can be considered as a prelude to what will become the Windsor Tower.
The Windsor Tower is, perhaps, his building best known for the stories that emerged as a result of its fire in 2005. However, it deserves special significance for its interesting structural development. The complex is made up of three parts with a tower divided into two superimposed volumes, whose heights range from ten to one hundred meters with different uses: commercial, shows and offices. The tower, with a height of ninety-eight meters and twenty-eight floors, was the part developed by the Alas y Casariego studio. The continuity of the volume in height was broken by an intermediate thermal plant formed by large perimeter beams of 3.40 meters in depth, which supported the facade loads, and forged floors aided by the central core. The resulting volume was one of refined abstraction and formal continuity.
In addition to working in the Alas y Casariego studio, (largely reflected in an interesting monograph of the MOPTMA1) Genaro Alas combined his activity by teaching construction classes at ETSAM, where he received his doctorate in 1966, and at the University of Santa María de la Rábida, at the beginning of the 90s.
Genaro Alas generated an architecture with clean lines and a great interest in its refined formal abstraction. A work developed largely with his partner Pedro Casariego with whom he formed a tandem that characterized part of Madrid's modern architecture. Together they worked on more than 300 projects until Pedro Casariego's death in 2002. Alas maintained the activity of the study with Juan Casariego, son of his partner, until 2007.
One of his first jobs, together with Casariego, was the construction of the Café Monky factory (1962-1964), for the company Cogesol S.A. Great building that served both to show the coffee treatment process and to enhance the brand image. A project that is masterfully inspired by and takes references from Walter Gropious's Fagus Factory. The project focuses its attention on the manufacturing tower and the staircase that accompanies it, a set of transparencies that contrasts with the closed elements with exposed brick walls. A successful set of volumes that accentuate the diaphanous and spectacular nature of the whole.
Much of Genaro Alas's work was carried out in Madrid, such as the Generali building (1958-1962), the Centro building (1965-1967), the Trieste I and II buildings (1969-1972 and 1971-1974, respectively). or the Windsor tower (1974-1979). With the headquarters of Assicurazioni Generali, an interesting study of modules based on the minimum unit of work was maked, the juxtaposition of which allowed the generation of a flexible plant. The final eleven-storey project fits into the plot of a building with two double-bay bodies that eludes symmetrical compositions, articulated by the communication core and developing a series of tiled patios. The facade will present an interesting and clean geometric game made with horizontal bands of limestone, supported by metal profiles that alternate with continuous bands of windows.
With the Centro building, a proposal for a mixed concrete structure and facade will be made that could be framed within Madrid's brutalist architecture, located on Orense Street and with a set-back volume already defined, it will continue to experiment with structural and functional modulation systems . The ten-storey building is marked in plan by a central nucleus with an octagonal patio around which the stairs will be developed.
Other notable examples were the Assicurazioni Generali commissions for the office buildings of the Trieste project (I and II), located in the AZCA block. The buildings are projected again by developing an intense study of modules, in a grid of seven meters on each side, with a reinforced concrete structure, whose frame design allows the floor slabs to be adjusted to different heights according to the program. The building, in many respects, can be considered as a prelude to what will become the Windsor Tower.
The Windsor Tower is, perhaps, his building best known for the stories that emerged as a result of its fire in 2005. However, it deserves special significance for its interesting structural development. The complex is made up of three parts with a tower divided into two superimposed volumes, whose heights range from ten to one hundred meters with different uses: commercial, shows and offices. The tower, with a height of ninety-eight meters and twenty-eight floors, was the part developed by the Alas y Casariego studio. The continuity of the volume in height was broken by an intermediate thermal plant formed by large perimeter beams of 3.40 meters in depth, which supported the facade loads, and forged floors aided by the central core. The resulting volume was one of refined abstraction and formal continuity.
In addition to working in the Alas y Casariego studio, (largely reflected in an interesting monograph of the MOPTMA1) Genaro Alas combined his activity by teaching construction classes at ETSAM, where he received his doctorate in 1966, and at the University of Santa María de la Rábida, at the beginning of the 90s.
Genaro Alas generated an architecture with clean lines and a great interest in its refined formal abstraction. A work developed largely with his partner Pedro Casariego with whom he formed a tandem that characterized part of Madrid's modern architecture. Together they worked on more than 300 projects until Pedro Casariego's death in 2002. Alas maintained the activity of the study with Juan Casariego, son of his partner, until 2007.
1. Alas Casariego Arquitectos, 1955-1955. Serie monografías. Madrid: Ministerio de Obras Públicas, Transportes y Medio Ambiente, Dirección General para la Vivienda, el Urbanismo y la Arquitectura, 1995.









































