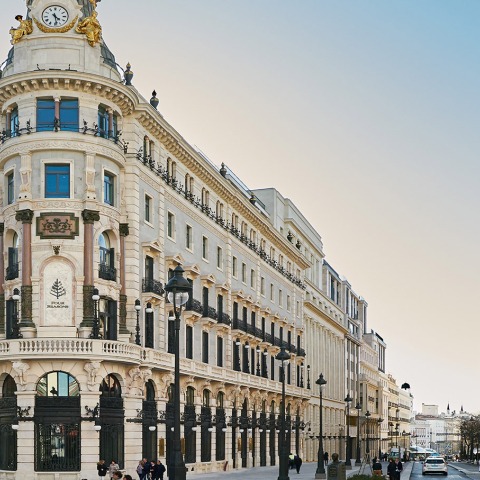The office on the second floor is the only space that is restored in-situ, due to its relevant historical and protective character. That is why Estudio Lamela, is given the task of preparing a catalog to collect all the elements that were of interest, beyond those that were protected. This action made it possible to recover and integrate elements into the project that allow the building's history to be maintained.
A relevant characteristic of the intervention has been to distribute the program in a mix of uses horizontally, instead of vertically. The integration of the commercial use and hotel program with the Four Seasons characteristics influenced this project decision and ended up being the starter for the complex.
Another key to the project has been to link the most relevant architectural piece of the project, Alcalá 14, with the Four Seasons hotel, the key player in this intervention. This is accomplished by locating the program in the building with the greatest symbolism. Both the plan geometry and the height levels are determined from the Alcalá 14 building, the property that marks and establishes the general order of the entire project.
Description of project by Estudio Lamela
The project is developed in 7 historical buildings from different periods (late 19th century, mid 20th century), headquarters of different banks and companies, among which were the Banco Español de Crédito, the Banco Hispano Americano, the Banco Zaragozano. This group was internally united as a result of bank mergers and had been in disuse for more than a decade.
The proposal sets a joint treatment that allows the stratification by plants of the uses and aspiring to be a reference point for the recovery of historic buildings for the city and an engine for the reactivation of the area.
The starting point is to maintain the existing façades, the structure of the 1st bay of A14, and C1 (declared BIC), as well as the elements of historical value. The interior of the buildings will be of new construction, based on new horizontal slabs that allow the unitary use of the building in its different floors and will adapt to the levels of the existing facades by introducing steps or unevenness with ramps in the nearby areas to them.
The proposal is based on carrying out a global operation, the objective of which is to implement a complex with different uses in the building, with a horizontal distribution of the same, through a unitary treatment of the whole.
The geometry that serves as the basis for the general development of the project is a classic, radial geometry, with an axis of symmetry in the bisector that makes up the building in Alcalá 14, and that extends to the rest of the buildings. The creation of a large interior patio is proposed to provide natural lighting to all floors.
The uses to be implanted are the following:
- 5-star Grand Luxury hotel, operated by the Four Seasons hotel chain, with an approximate area of 32,000 m², 200 rooms, a restaurant, spa, gym, swimming pool, and large banquet area. For its design, the standards of the hotel chain have been taken into consideration, in which the necessary surfaces for the different uses, as well as the communications between them, are regulated.
- Housing, with the possibility of being linked to the service of the Four Seasons Hotel, located on floors 5, 6, 7, and 8, with a constructed area of approximately 6,000 m² and 22 units. They will have large terraces and privileged views over the historic center of Madrid. The average size of the residences is preliminarily established at approximately 180 m². Their program includes 1, 2, and 3 bedroom homes.
- Commercial Large Area, “Premium” quality implanted in the basement -1, ground floor, and first floors, with a constructed area of approximately 15,000 m². The premises on floors 0 and 1 are intended for commercial premises while floor -1 is intended for catering.
- Parking below ground level, in basements -2, -3 and -4, as a complementary provision to the main uses, with 400 spaces, and a loading and unloading area for goods, both for the Hotel and the Commercial Area. The car park for the exclusive use of the residences and the hotel (approximately 2,000 m²) will be independent of the car park that will serve the hotel's shopping center and events.




























































































































