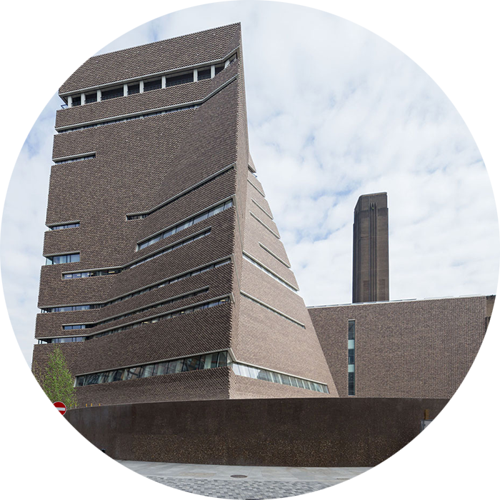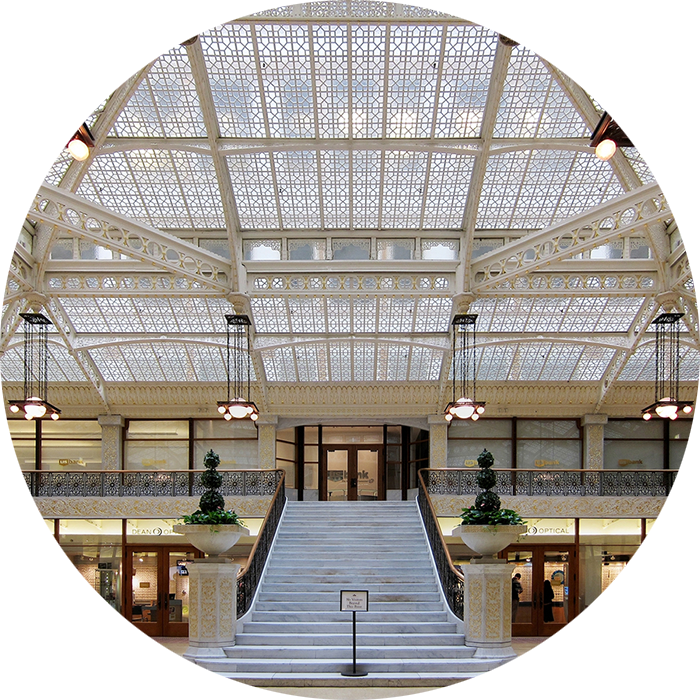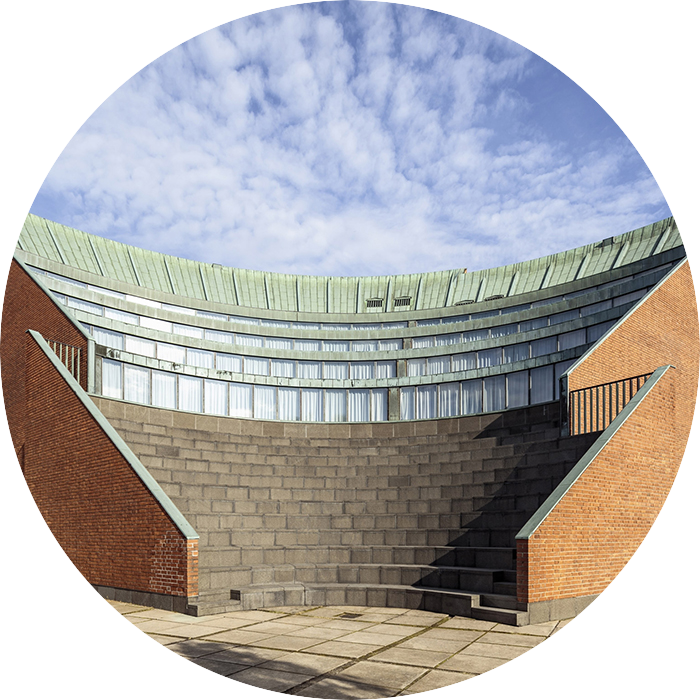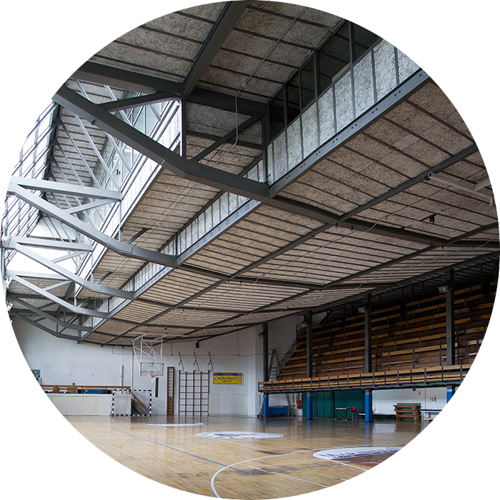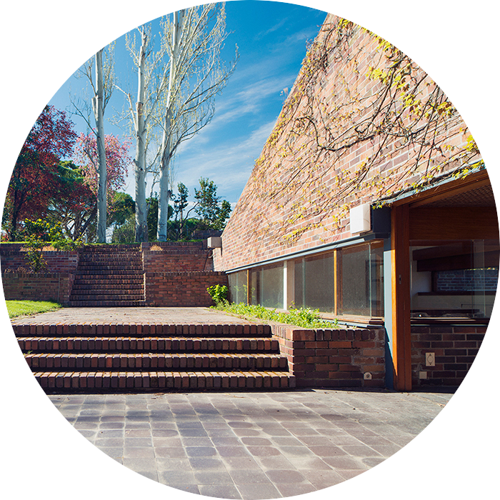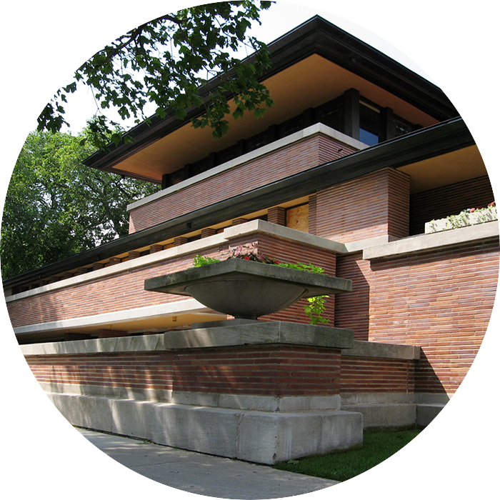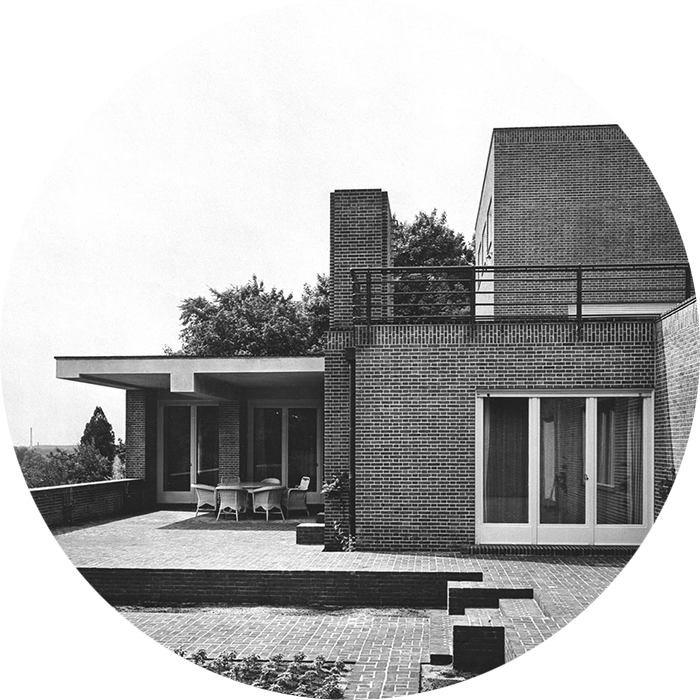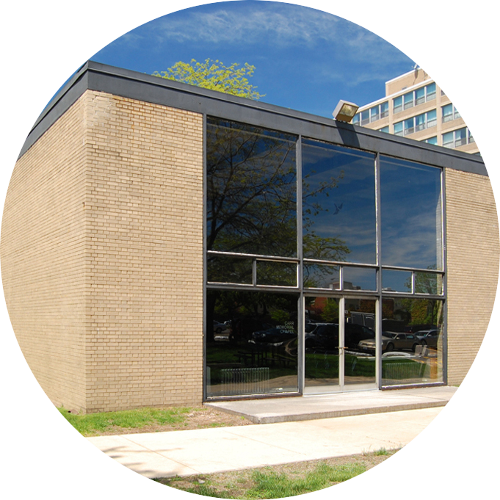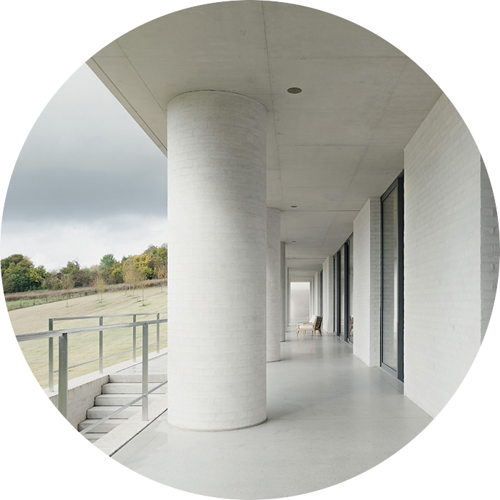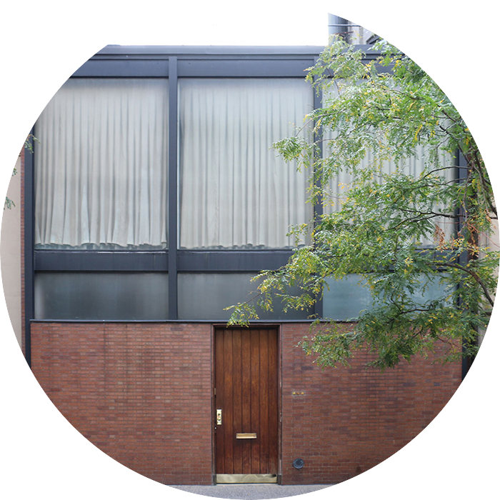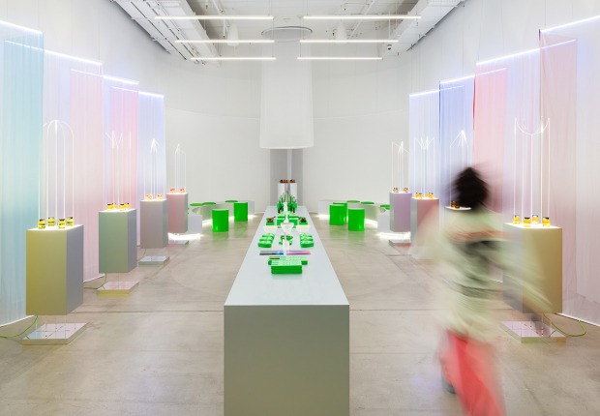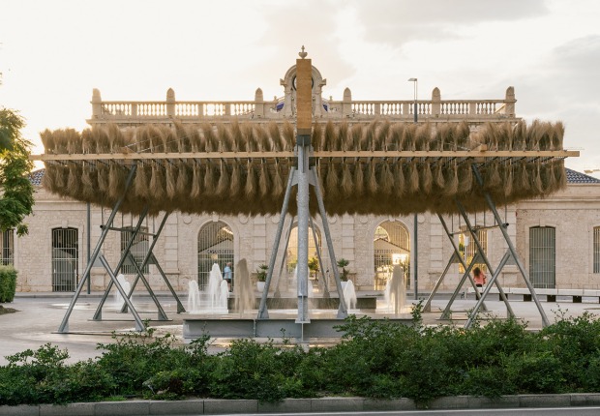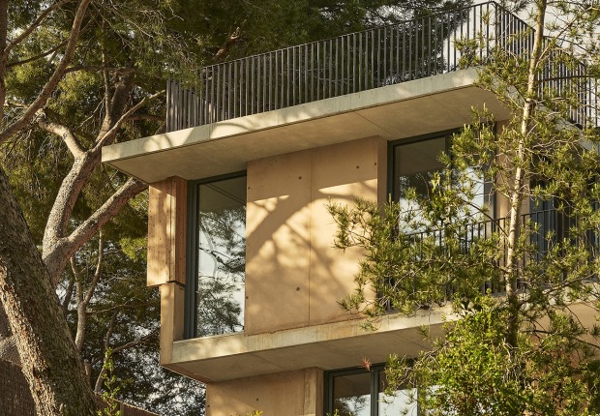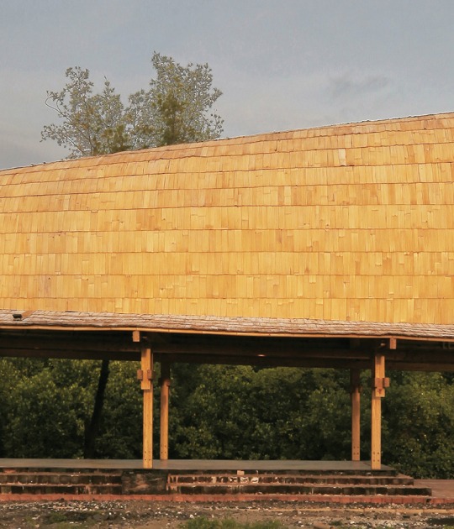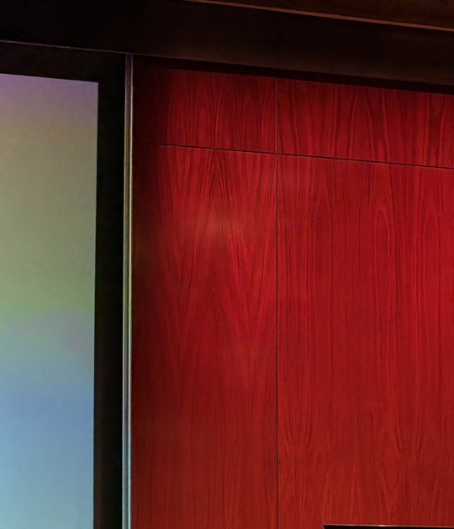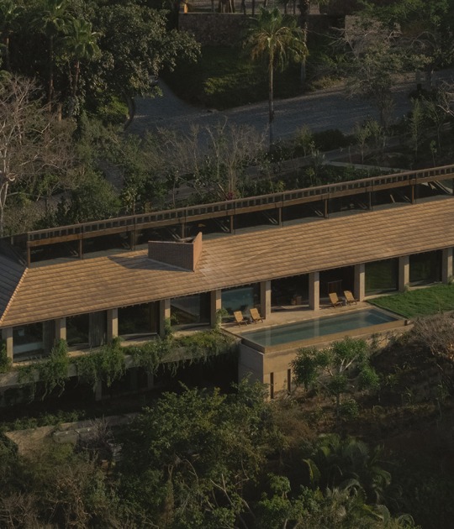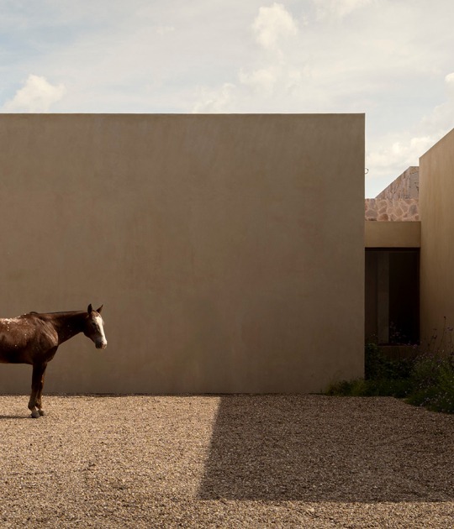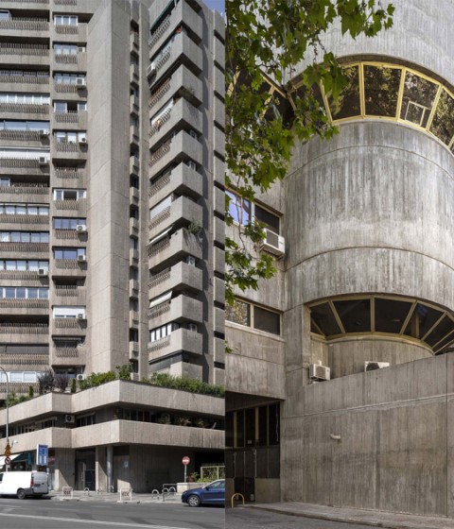The compositions that we can reach through the brick are infinite, and this element can create authentic constructions worthy of admiration with their own identity, a magisterial singularity that we will be able to see in the 12 buildings that we present below.
1. Louis Kahn's Indian Institute of Management by Hector Peinador
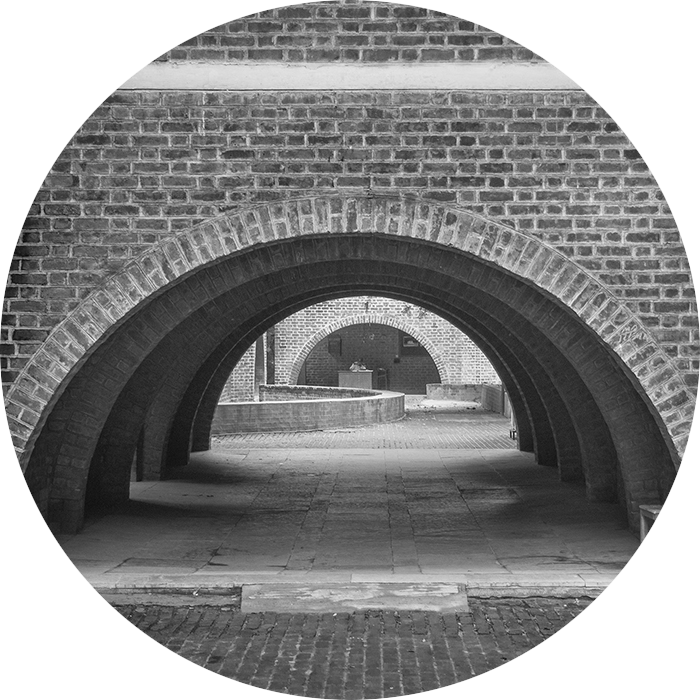
Louis Khan's latest work, the Ahmedabad Indian Management Institute, at the Ahmedabad Campus, located in Gujarat, was threatened earlier this year with the decision to tear down almost all dormitory buildings solely due to an earthquake 20 years ago. , but later it was learned that the set of volumes would maintain its full integrity.
Given this news, published in METALOCUS, Héctor Peinador, architect and a great architectural photographer, wanted to offer some magnificent black and white photos with great potential for light and shadows of the project, taken a few years ago during his visit to the Institute.
The project for this complex began to be built in 1962 and was completed in 1974, and like the vast majority of structures designed by Khan, it was made of "second-class" bricks, which over time had been weakened especially in areas with the highest load, so it was recommended to restore some spaces such as bedroom 15 or the library.
The Tate Modern marked a before and after in the city of London, assuming a point of reference and local regeneration as one of the most important museums of modern art, designed by Herzog and de Meuron from the old Bankside power station in 2000, but thanks to the next phase of evolution in the complex, in 2016, this great work will become a model for museums of the 21st century, since it represents an expansion of 60% more space.
This new phase consisted of creating a 10-story building to the south of the Turbine Hall. Herzog and de Meuron proposed the construction of the new Switch House from the underground tanks of more than 30 meters in diameter, dedicated to spaces for special events or cinema, on which three more floors will be incorporated for exhibitions with a succession of spaces of different amplitudes, in addition to interpretation and learning areas, restaurant and bar, culminated by a panoramic terrace around its perimeter.
The Switch House is a unique tower in the shape of a pyramid, with its structural concrete lines folded in height, with a reinterpretation of the brick of the plant forming a perforated covering of 336,000 bricks, through which the light from the outside and inland. In addition, this curious facade is marked by both vertical and horizontal windows from which different points of view are offered. It also puts environmental sustainability at the center of its design, with a high thermal mass, natural ventilation, solar panels, and new green spaces.
Frank Lloyd Wright was commissioned to redesign the lobby of the Rookery Building, in 1905, a building designed by John Wellborn Root and Daniel Burnham of Burnham & Root between 1887 and 1888, in Cook County, Chicago, Illinois, with a height of 55 meters and twelve floors covered by a façade of exposed brick and delicate ornamentation, among other materials such as metal, glass sheets, and steel structures and external load-bearing walls, combining ancient and modern methods, is also registered in the National Registry of Historic Places in the United States.
The use of these materials responds to the condition of meeting the fire requirements due to the great fire in Chicago that occurred in the old City Hall. At the time of its inauguration, it was the tallest building with the best lighting, ushered in by an interior central courtyard, and with the largest lobby in all of Chicago.
The lobby was redesigned by Frank Lloyd Wright, who after working with Adler and Sullivan and separating from the latter in 1893, decided to occupy an office in the Rookery building itself. The young architect takes inspiration from the modern style through a simple design where light and spaciousness predominate, which linked the first and second floors using a pair of curved stairs with geometric motifs on the railings, in addition to introducing the white marble for the ancient steel decorations.
The Helsinki University of Technology, together with three universities are an important point of Finnish architecture, merging as Aalto University, the general plan of the Otaniemi campus, where the university is located, being projected by Alvar Aalto, where later both the main building as the library was rehabilitated by Arkkitehdit NRT Oy, to adapt it to the needs of modern universities.
The rehabilitation of parts of the Alvar Aalto building was not easy since a great work of architecture had to be respected but at the same time adapted to the times in which it was without losing its value, but the NRT architects proved to be up to the difficulty of this adaptation, designing each wing as an individual space connected to the campus, in addition to articulating the main volume through small courtyards.
The main brick facades, their spatiality, and details were preserved, while the lobby, the auditorium, and the main corridors were restored, thus preserving the most outstanding areas of the complex, achieving an increase in capacity after the restorations and the union of the Alto University.
The Maravillas gymnasium at the Colegio Nuestra Señora de las Maravillas was initially designed by Alfredo Ramón-Laca Primo, in 1959, but shortly after the project was paralyzed and transferred to Alejandro de la Sota. The building is located between Guadalquivir and Joaquín Costa streets between a 12-meter drop, a great determining factor of the project due to this terrible topography, but which does not represent an impediment for the architect who manages to solve it skillfully and functionally, turning the project into a clear example of rational Spanish architecture from the second half of the 20th century.
De la Sota resolved the complex through the use of concrete in the basement, a system of pillars 8 meters high every 6 meters and a metal structure of 20-meter trusses under which the main track is located and through which it has passage natural light, and between which classrooms are inserted in the openings of each portico, taking full advantage of the space and saving a great light of 20 meters, with modules with an amphitheater structure connected by horizontal windows and with a great entrance of natural light.
The program does not end there but it projects the main court so that it is flooded by natural light, and just below it projects a pool, which generates enough heat to the court to heat it, without creating condensation thanks to the fact that the space is open to the outside through running windows. Finally, it converts the roof of the gym into an outdoor patio as an extension of the street level of Guadalquivir street from which it is also accessed, providing this roof with tracks for different sports as well as wonderful views of the city of Madrid.
The Casa Huarte, outstanding within modern Spanish architecture, is designed by José Antonio Corrales and Ramón Vázquez Molezún in 1966 and is located in the Puerta de Hierro city near Moncloa and the university city, near the center of the city of Madrid, for sale for 5 million euros, in addition to being listed and protected by heritage in grade 2.
This house begins with the porch on the north side of the complex, from which you can see a huge house with colonial architecture and a certain influence on the entire space of Alvar Aalto's Nordic architecture with the presence of a large inclined cantilever. Corrales and Molezún seek the intention of granting a great visual opacity from the outside, but projecting the interior with the opposite, through large windows and mobile partitions directed towards stepped patios covered with vegetation and light.
The program is established looking for the greatest comfort inside the house, so a practicable gallery is created under the house to repair faults, and on top of it an anti-sound barrier on the south side through the service rooms, semi-buried but flooded. of light through skylights and two patios, as well as five different patios, a swimming pool, a master suite, and five more bedrooms.
The Robie House was designed by Frank Lloyd Wright in 1908, commissioned by Frederick Carlton Robie, located in Chicago, United States, at the request of creating an innovative house with a light, continuous and simple appearance. Wright ends up making it one of the best examples of 20th-century architecture and his Prairie House style, moving these into strong horizontal lines that marked the house as a symbolism of American values.
Wright did not supervise the complete construction of the house, nothing more than the first phase, and after its completion, it was sold several times, as it was threatened with demolition a few times, until, in 1957, Wright returned to Chicago to defend his work, to later achieve that in 1963 it was classified as a National Historic Landmark after which a few years later it was restored.
The volume of the house unfolds in two bodies covered in brick, displaced from each other, causing the opening of two large openings, one of them with the service area and the other with the central core of stairs and chimney. The floors divide the public rooms below and the private ones above. The horizontality of the projected planes make the house more remarkable, providing it with great spatial freedom, non-existent in the rest of Europe, which is why the house becomes an influential point of the Modern Movement.
The Wolf House was built in 1926 by Mies van der Rohe at the request of Erich Wolf, granting him maximum freedom for his design, with which Mies will begin to approach modern architecture and his most recognized architectural stage, through straight lines, spaces fluid and open to each other, wrapped in a masonry skin, which would later be destroyed in 1945 by the bombardment of the Soviet army on its entry into Germany.
Recently its destruction has generated debate between the conservation of the ruins or its restoration, since a group of architects began to gather plans and photographs of the Mies´s house to rebuild it, starting some processes with a small exhibition in Berlin and an excavation that revealed part of the basement walls giving more information about its uprising.
However, the idea of rebuilding it loses arguments when it is reflected on what would be the mission of the house when it comes to helping us to know more about the life of the architect, since this house was created to accommodate a large number of furniture and pieces of art, which now would no longer be causing the appearance of empty and white rooms that would not help to add value to the work today, so the idea of preserving the ruins is defended to continue the memory that generated the history of Nazism and the disaster that it entailed. Meanwhile, each party defends its arguments.
9. Contemporary symmetry in Greenwich Village. 11-19 Jane Street apartments by David Chipperfield Architects
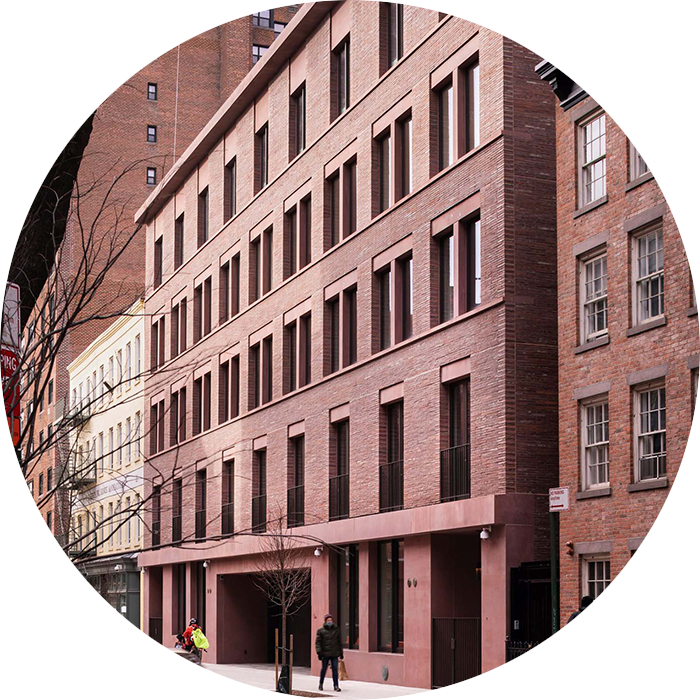
David Chipperfield Architects has designed a new residential building in a former two-story garage, on Jane Street, in northwest Greenwich Village, within the line of townhouses all red brick and larger apartment blocks between the 19th and 20th centuries.
This David Chipperfield building follows the context and architectural scale of the street and consists of basement parking, duplexes, side apartments, and attic with roof garden, all with a large geometric composition wrapped in a red brick cladding, Roman brick in the upper floors, and red concrete in the attic.
All this composition is exalted by respecting the scale of the doors and the rhythm of the windows, together with the use of mullions, references of the domestic architecture of the West Village, and the use of simple and solid materials, which end up connecting with the urban context of the architecture that surrounds you.
After World War II, the Episcopal Diocese of Chicago and Bishop Wallace E. Conkling commissioned Mies van der Rohe to design the campus of the Illinois Institute of Technology (IIT) and a new chapel in an attempt to reduce tension generated after the war between science and religion, also enabling space for all religions, a condition that causes Mies to discreetly project the cross and the altar within the complex.
This work ends up being a remarkable point in the career of Mies van der Rohe, since it is his only religious construction, which, although at first, it was going to be a larger project, ended up being a volume of modest scale, but with a monumental and with great compositional purity.
From it, we can highlight the use of masonry in a building outside of Europe, where it was not common. It is built on brick walls that cover a metallic structure, all of which is designed to raise the viewer's gaze, provoking in him the need for reflection through the whole.
The Fayland House, designed by David Chipperfield Architects, is located at the top of a large slope above the valley, on a large plot of Chiltern Hills between the towns of Skirmett and Hambleden, where previously a two-story house with large ancillary rooms stood. disconnected with the environment where they were, so the opportunity was generated to restore a new environment between the project and the landscape.
This new house of David Chipperfield Architects is divided into two parts: the main house, which is arranged using a gallery that runs the width of the space between the interior and the exterior, and the auxiliary rooms, related to a system of patios of different character and proportion. The living spaces open towards this gallery while the auxiliary rooms open towards the house, towards the patios.
The volume is half-buried and begins from a patio towards the different areas of the house, covered by a white brick envelope both inside and outside, on which a concrete roof covered by earth and grass is supported.
The Blanchette Hooker Rockefeller Guest House was designed by Philip Johnson, located in Beekman Place, in New York, while he spent his time building the Saaponack House, his most famous house. The petition comes from the hands of Blanchette Ferry Hooker Rockefeller, wife of John D. Rockefeller III, twice president of the MoMa, where Johnson had been working until he left for politics.
The house was designed as an extension of the MoMa, between it and Blanchette's apartment, where it can house works of art from the modern movement and receive donors and artists, through an architecture inspired by Asian and traditional art within a neighborhood with great artistic activity.
The exterior width of the project hides the interior of the house very well through a brick wall divided by the main door and three modules of large windows, which introduce the guests through a large number of fluid spaces, with few domestic comforts but illuminated by natural light thanks to the design of a central patio.


