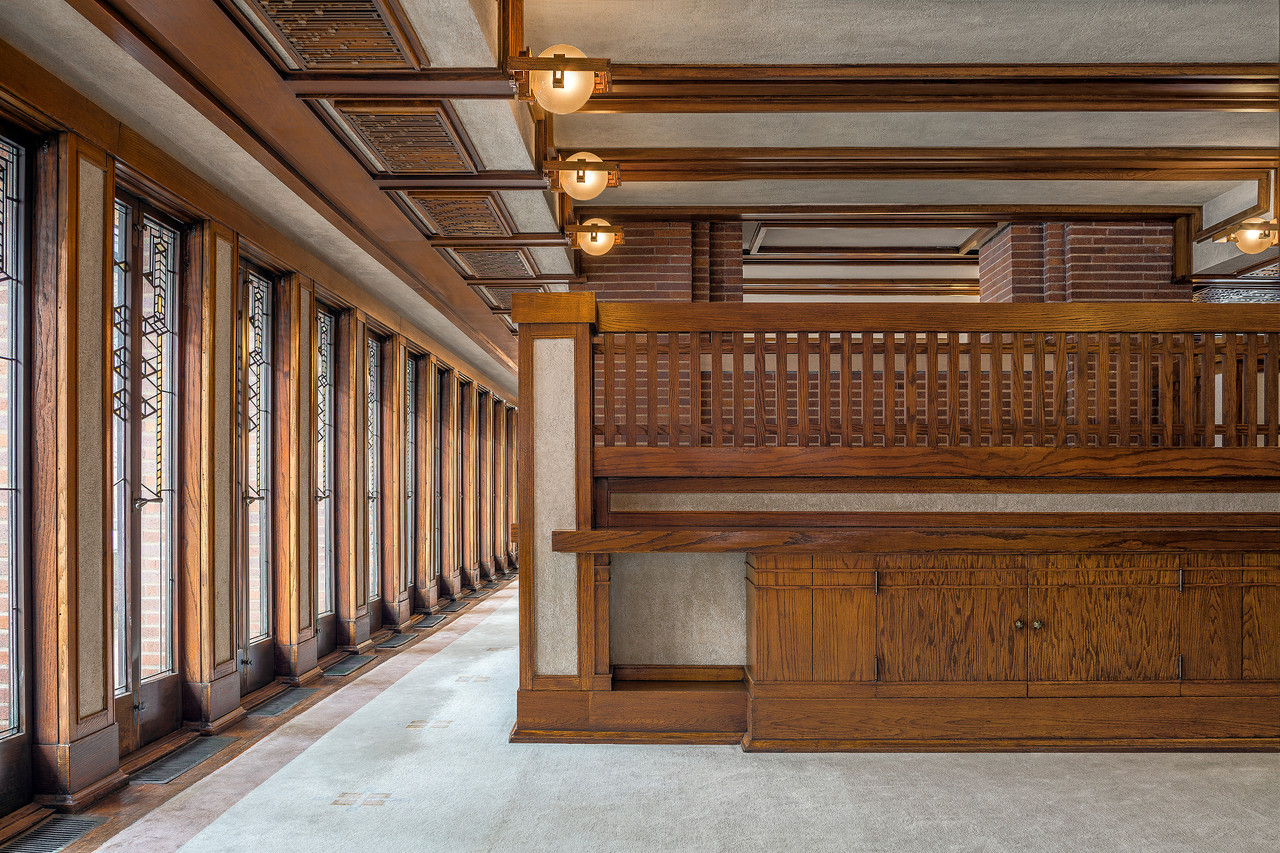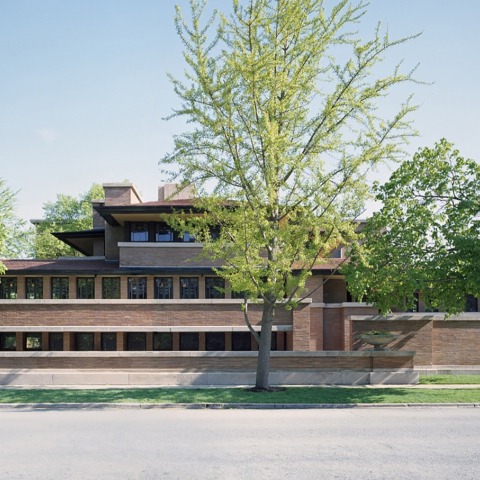In fact, in 1958, the House and Home magazine chose it as the best home of the XX century.
In the decade 1900, Frank Lloyd Wright developed the called his first big stage. This period was characterized by the use of its own architectural language, based mainly on the use of horizontal lines and building plans created from a home image. According to Wright, that horizontality represents the United States’ principles, transferring the prairie to its buildings in a formal manner. That is reflected in the publication of “Wasmuth Portfolio” in 1910 (Berlin), where Wright was deeply concerned about developing a style that reveals democracy and the US nation. Although celebrities like Pevsner and Giedion preferred to interpret all of this in a different way: as a machinist modernity conception, in the end, both looked for the same, a new architectural conception.
The idea of the “Prairie House” was already planned by Wright in February of 1901 when the Ladie’s Home Journal was published.
Frederick Carlton Robie requested Frank Lloyd Wright the construction of his house in 1908. Carlton wanted an innovative house that reflected a huge lightness, without much adornment and a space conception without interruptions. In 1909 the building works had already begun and they were finished by 1910. Wright let Hermann von Holst be in charge of the works, because he travelled to Europe, and settled in Berlin, so he only supervised the first phase. The house was promptly sold for 50,000 dollars of age. The house was sold again in 1912 and in 1926 to the Chicago Theological Seminary.

Interior view. Robie House, 1908-1910. Photography by José Juan Barba.

Exterior view, 18 August 1963. Robie House, 1908-1910. Photography © Cervin Robinson, Courtesy of the Library of Congress of the United States.
In 1941 for the first time, the house wanted to be demolished. Then, in 1927, the Chicago Theological Seminary tried to knock it down again, but on this occasion, Wright himself, who has 90 years old, went to Chicago to protect his work, obtaining the support of different organizations, such as the National Trust for Historic Preservation. William Zeckendorf saved the house by buying it.
The 27th of November of 1963 was named a National Historic Landmark and the 15th of October of 1966 was recorded in the National Register of Historic Places. In 1992, started the negotiations for its restoration and the building works in 2002.
The Robie House’s building plot has 842.49 m² and it is narrow, which is why Wright chose only one axial for the project. The house developed itself into two bodies separated, leaving two big spaces in the plot. One of them, the lumber room, has rooms for domestic service. The other one has the central core of the chimney and the staircases. The pool salon and the amusement room are in the semi-basement. The ground storey has the living room and the dining room and the first storey the bedrooms. The position of the window spaces of both bodies is perfectly adapted to face up to Chicago’s climate: sizzling in summer and extremely cold in winter.
The cubic and flan volumes projected by Wright in a horizontal way make the most noteworthy formal characteristic of the house. This makes the Robie House reach formal liberty nonexistent still in Europe that causing admiration for the pioneer of the Modern Movement.


























































