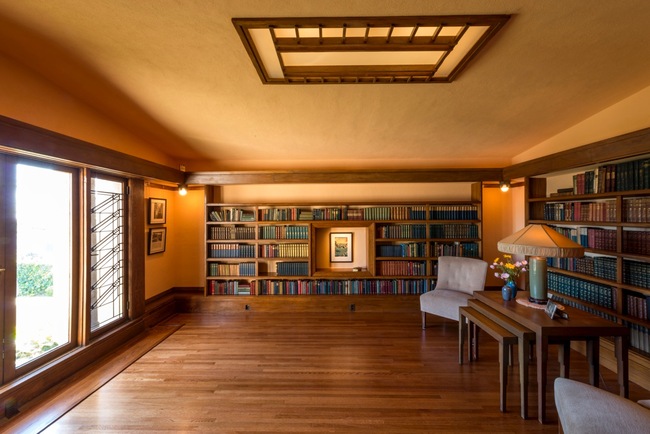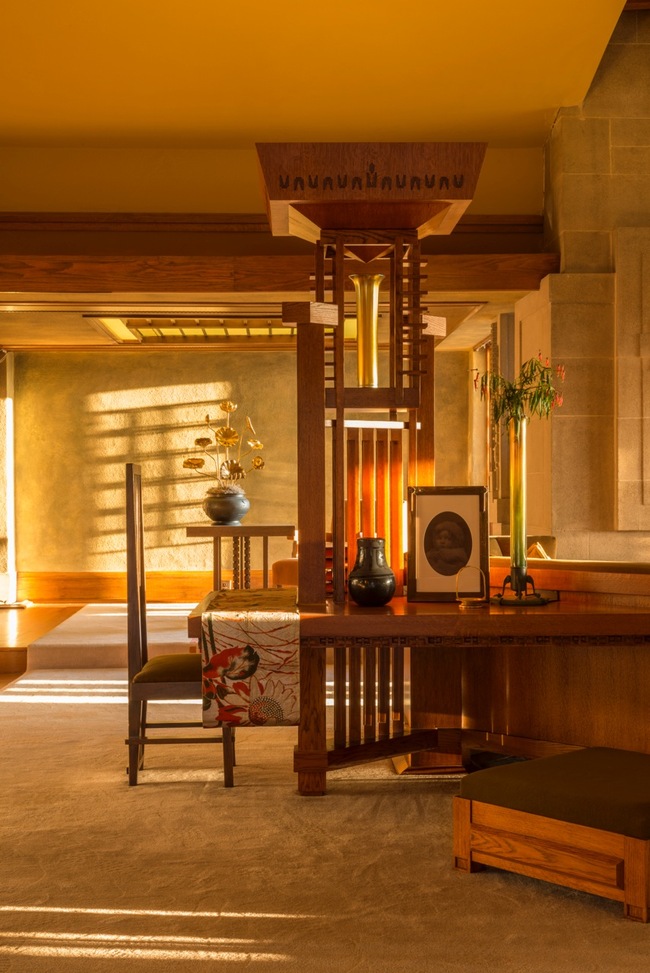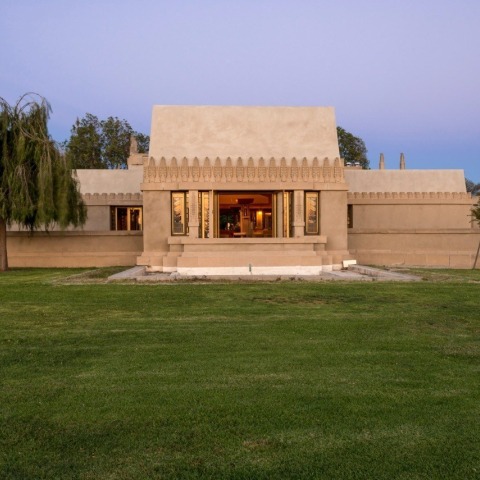Atop a lush hilltop in East Hollywood, the Hollyhock House was Frank Lloyd Wright's first residence in Los Angeles. Pennsylvanian oil heiress and art enthusiast Aline Barnsdall commissioned Wright to build the house -which was named after her favourite flower- as her own venue for producing avant-garde plays. It later became a performing arts complex including Barnsdall's private residence.
Construction began in 1919 but came to a halt in 1921 when Barnsdall fired Wright, primarily due to costs. Over many decades, however, the property fell into gross decline. Now, following an effort that took place from 2008 to 2014, and cost $4,359,000 in restoration via grants and private donations, the National Historic Landmark reopens for public viewing.

Nonetheless, the house continued to serve different functions. In 1927, it was used as the California Art Club headquarters for 15 years, then the City of L.A. restored it into a public museum in 1974-76. In 1963, the Los Angeles Cultural Heritage Commission designated the Hollyhock House as a historic cultural monument. After being listed as a National Historic Landmark in 2007, the Hollyhock House is currently on a tentative nomination roster for the UNESCO World Heritage List.

For curator Jeffrey Herr, the first challenge in restoration wasn’t only cracks so wide that you could see daylight or flat-roof water damage; it has been uncovering Hollyhock’s “real” design. “This house has almost gone away several times and changed, with a lot of details gone missing,” says Herr. “This was the opportunity to reinstate some of the history, some of the details that made it an exotically fabulous place.”
Herr consulted archival images to assemble an authentic working history. “In almost every instance we opted to go back to 1921. There was testing and analysis and painting to try to get as close to the original as possible.”
With project architect Hsiao-Ling Ting, this overhaul went macro (drainage replacement) to micro (replicating period screws). In the dining room—one of two with Wright’s furniture designs—the beige walls were resurfaced and returned to a glorious olive/tan hue. “In the scheme of things, $4.5 million is a whole lot of money—but it’s not nearly enough. What really eats up money is craftsmanship,” Herr adds.
Finally, by recreating missing decorative molding throughout, Herr believes there’s an extra dimension of purity. “We know Wright was experimenting with the use of interior space and how to open it up. You’ve got choices. He defines entry with the molding. Those are his ‘doors.’”

With Hollyhock House’s doors opening, the Barnsdall Art Park, on February 13, the house will feature self-guided “Walk Wright In” tours on Thursdays through Sundays from 11 a.m. to 4 p.m. for a fee of $7 for adults, $3 for students and seniors with ID, and $3 for children under 12.




































