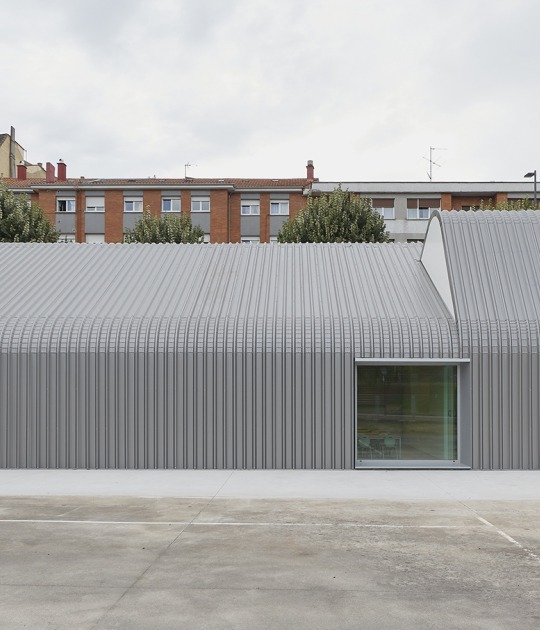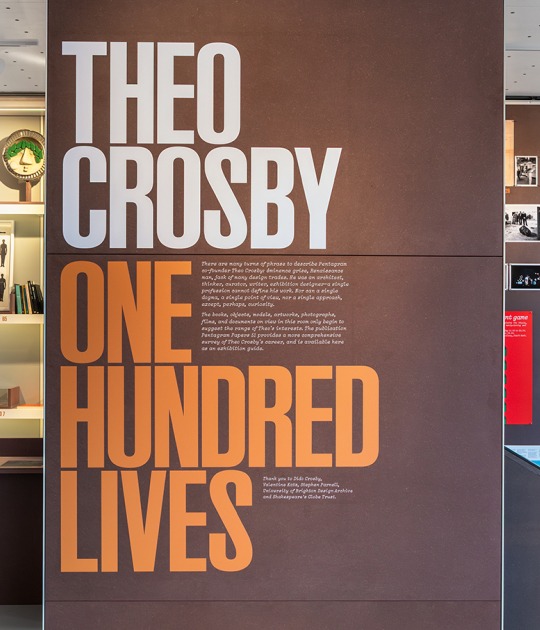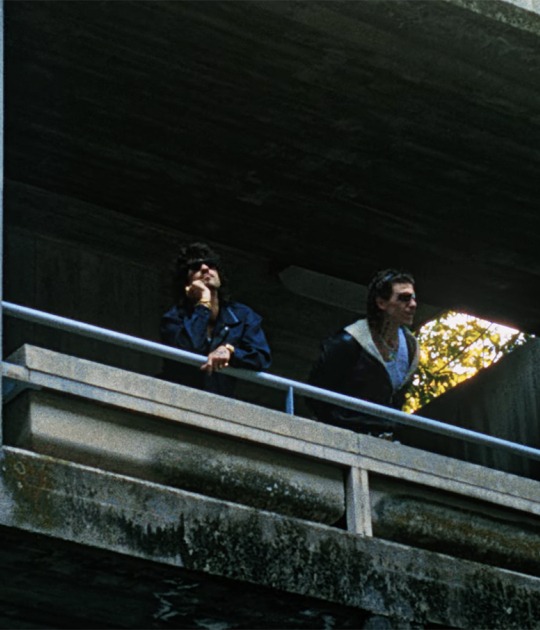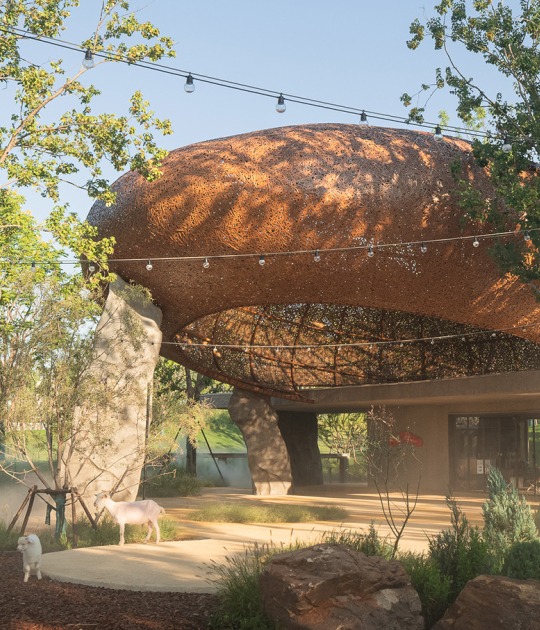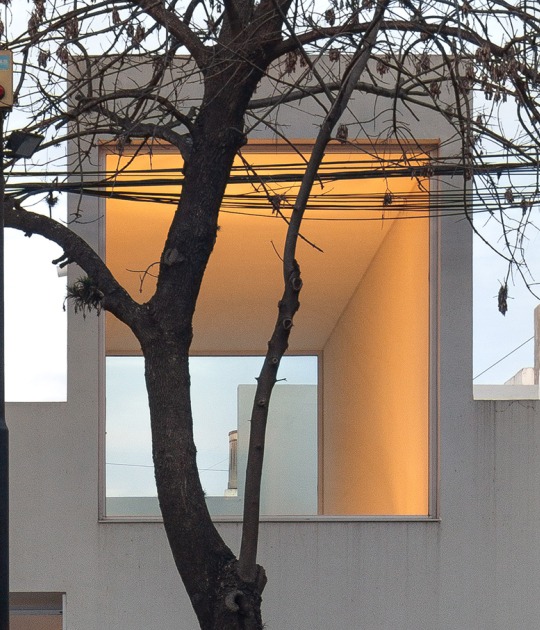These are this year's studios led by hard-working and strong women.- Amale Andraos - WORKac. Caroline Bos - UNStudio. Dorte Mandrup - Dorte Mandrup Arkitekter. Eleena Jamil - Eleena Jamil Architects. Elizabeth Diller - Diller Scofidio + Renfro. Itsuko Hasegawa - Itsuko Hasegawa Atelier. Mariam Kamara - Atelier Masomi. Norma Merrick Sklarek - Gruen Associates. Odile Decq - Studio Odile Decq. Sofía von Ellrichshausen - Pezo von Ellrichshausen.
- Amale Andraos WORKac

Amale Andraos is a North American architect, originally from Lebanon. She is currently Dean of the School of Architecture, Planning, and Conservation at Columbia University and she is an architect at the New York-based study, Work Architecture Company, created in 2003 with Dan Wood.
Andraos was born in Beirut, the capital of the Republic of Lebanon. With the arrival of the war, her family moved to the city of Dhahran, in Saudi Arabia. She there she will grow until she moves to Montreal to study at McGill University, where in 1996 she graduated in art. She completes her studies in Architecture at the Graduate School of Design at Harvard University. Before founding her studio, she worked in Rotterdam and New York, home to Rem Koolhaas' studio.
Amale founded with her partner Dan Wood the Work ArchitectureCompany (WORKac) studio in 2003, setting up her office in New York City. The study is concerned about the rapid changes that are happening on the planet due to human interventions, therefore, they base their architecture on the creation of buildings that reduce the impact between the natural and the urban.
Among her projects and her most famous installations is the MoMA PS1 installation in 2008, where they proposed an urban farm. In 2011 they presented Nature City at MoMa, a project that redesigns Howard's garden city. They also have projects such as the "Editable Gardens", two schools in Brooklyn, "The Children's Museum for the Arts" in New York, "L'Assemblée Radieuse", a 50,000 m² conference center in Libreville, and urban proposals for cities like Beirut and Saint Petersburg.
In addition to her work at WORKac, Andraos is on the board of directors of the Architectural League of New York and the International Advisory Committee of the AUB College of Engineering and Architecture. She also important her teaching role at numerous universities such as Princeton, Harvard, Pennsylvania, Parsons School of Design, New York Institute of Technology, Ohio State's Knowlton School of Architecture, and American University in Beirut.
- Caroline Bos UNStudio

Caroline Bos was born in the Dutch city of Rotterdam, the Netherlands, in 1959. Co-founder of the architecture studio UNStudio, she has a degree in art historian, journalist, and urban planner. She stands out for her innovative vision in the creation of projects, which is why she has been distinguished on countless occasions.
Bos herself studied law in London, working her early years in magazine newsrooms until she met her future partner, Ben van Berkel, who at that time was engaged in graphic design. She decides to move to London, where years later she graduated in art history at Birkbeck College.
In 1988, Caroline Bos and Ben van Berkel formed the Berkel & Bos Architectuurbureau studio in the city of Amsterdam, a name that would be changed 10 years later to the current UNStudio (United Network Studio).
Bos has training in urban and regional planning, playing a fundamental role when studying planning when designing a new building in an environment. Also, she brings an analytical approach, different from a designer's vision, due to her unique point of view.
Her first project built from her was the Erasmus bridge in Rotterdam, an infrastructure inspired by the industrial character of the city. With this project, they achieved prestige and reputation. Other notable projects were the Möbius house in Het Gooi, Holland; or the Mercedes Benz Museum, which they built in Stuttgart, Germany.
Besides, Bos has been linked to teaching, teaching at universities such as the Arnhem Academy of Architecture, the University of Liverpool, the Vienna University of Technology, and the Berlage Institute in Amsterdam. Along with her partner Berkel hers, she has been a visiting professor at Princeton University.
Referring to the awards and honors received from her, she highlights the nominations for the Mies van der Rohe Award in 2001 and 2005, Architect of the year in 2006, and the RIBA International Awards in 2011, among others.
- Dorte Mandrup Dorte Mandrup Arkitekter
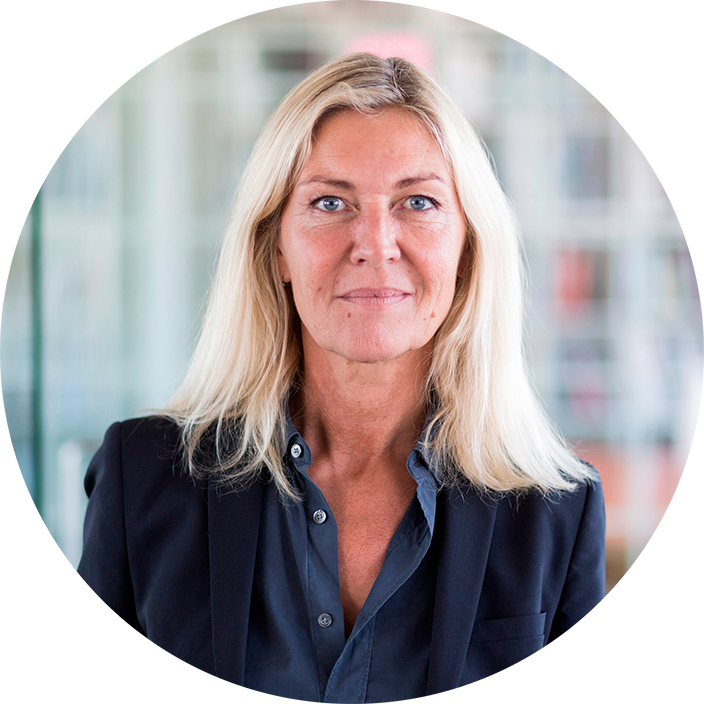
Dorte Mandrup is from Denmark, where she was born in 1961. She comes from a family of architects and engineers. She began studying hers in 1981 in Sculpture and Ceramics in the United States at the Glassboro State College Art Department. Upon completion of it, she begins her studies in architecture at the Aarhus School of Architecture in Denmark. Also, she attended the School of Arts and Crafts in Kolding, also in Denmark. In 1991 she obtained a master's degree in architecture at Arkitektskolen Aarhus, founding years later her architecture studio signed as Dorte Mandrup Arkitekter.
Among the most prominent projects are the "Wadden Sea Center" on the Danish west coast, the "Icefjord Center" next to the UNESCO trail in Ilulissat in Greenland, or the most recent, a 200m high tower with a mixed-use development. in Brande.
She has won countless awards and distinctions throughout her professional career, among the most prominent are Nykredits Arkitekturpris in 2007, AR Award for Emerging Architecture in 2006, Berlin Art Prize of the 2019 architecture division, among others. In 2011, she was appointed a member of the Historic Building Council, following the Law of the Ministry of Culture for the Preservation of Buildings and Conservation of Urban Environments.
Additionally, she has become involved in teaching, teaching at the University of Washington, the Royal Academy of Fine Arts in Copenhagen, and Lund University. Mandrup has served on juries in several international competitions, in addition to having very active participation in exhibitions and conferences.
In 2017, Dorte Mandrup caused an international uproar with her opinion piece “I'm not an architect. I am an architect ”in Dezeen, in which she talks about gender politics in the world of architecture.
- Eleena Jamil Eleena Jamil Architects
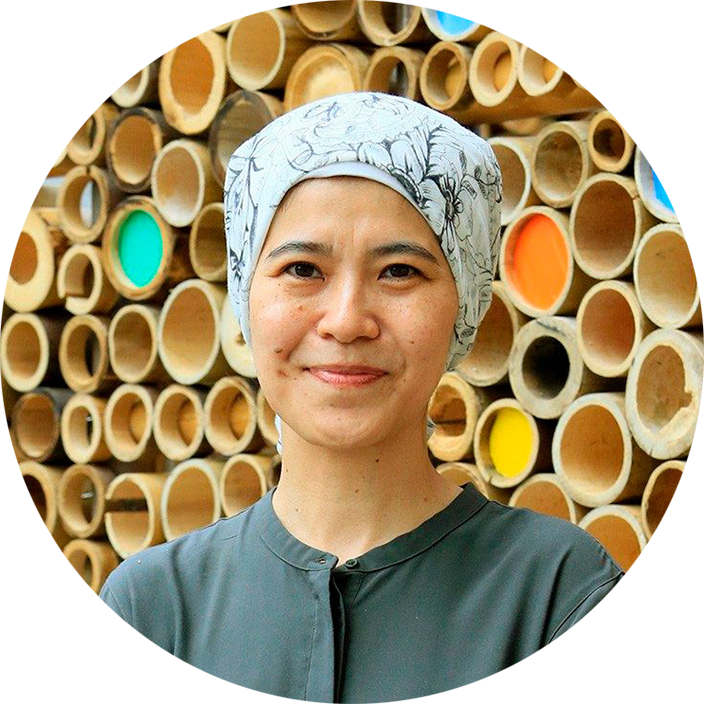
Eleena Jamil is an Asian architect, founder of the Eleena Jamil Architects (EJA) studio in 2005, based in Kuala Lumpur, the capital of Malaysia.
She comes from a family linked to construction, so the architecture has been an important part of her in her childhood. At 18, she left home to begin her studies in the UK, taking a construction course at Brighton College of Technology before moving on to an architecture degree at Cardiff University's Welsh School of Architecture. She continued to work in the UK before joining the faculty of architecture at the Welsh School as a teaching assistant while completing her postgraduate research.
In 2005, after completing her studies, she created her own office called Eleena Jamil Architects (EJA), in Kuala Lumpur. The study works in the context of Southeast Asia, investigating the social and climatic influence on each project within a broader cultural framework.
Despite the awards received, Eleena Jamil has maintained the essence of her beginnings as a small company, driven by exciting smaller-scale projects. Not only the size of her interventions distinguish her; also its forms and materiality. At a time when Kuala Lumpur and Malaysia were characterized by tall tower development, Eleena shows an interest in local, vernacular architecture, using materials from the space around her.
Projects developed within the studio have been widely published in the international press and, more recently, EJA has been shortlisted for Dezeen Architect of the Year 2018.
- Elizabeth Diller Diller Scofidio + Renfro

Elizabeth Diller is an architect of American nationality, co-founder of the Diller Scofidio studio, along with her partner Ricardo Scofidio, founded in 1979 based in Manhattan, New York.
Diller was born in Poland, and after surviving the Holocaust, she and her family emigrated to New York. There she became interested in art, beginning her studies in this discipline until she abandoned them, finally opting for Architecture at Cooper Union in New York. During her studies, Diller was influenced by her, professor John Hedjuk, who transmitted architecture to her as a cultural discipline, forging in her a creative and analytical vision.
After completing her studies in 1979, she founded Diller + Scofidio together with Ricardo Scofidio, whom she had met years before during their university studies. In addition to her professional work in the studio, Diller is a lecturer at Cooper Union in New York and is a professor of architectural design at Princeton University. In 2004, she joined the studio architect Charles Renfro, renaming the office Diller Scofidio + Renfro (DS + R).
Elizabeth Diller has directed such important works as The Shed, the expansion of the MoMA, The Mile-Long Opera, or the rehabilitation of the High Line.
Diller has earned such important distinctions as being on TIME's "100 Most Influential People" list and the first "MacArthur Foundation" scholarship awarded in the field of architecture in 1999. In 2008 she was elected to the " American Academy of Arts and Sciences "and in 2011 a member of the" National Academy of Drawing of the United States. " In 2018, her study obtained the "Veronica Rudge Green Prize in Urban Design" awarded biannually by Harvard University for the High Line project, among other recognitions that Elizabeth Diller has obtained.
- Itsuko Hasegawa Itsuko Hasegawa Atelier
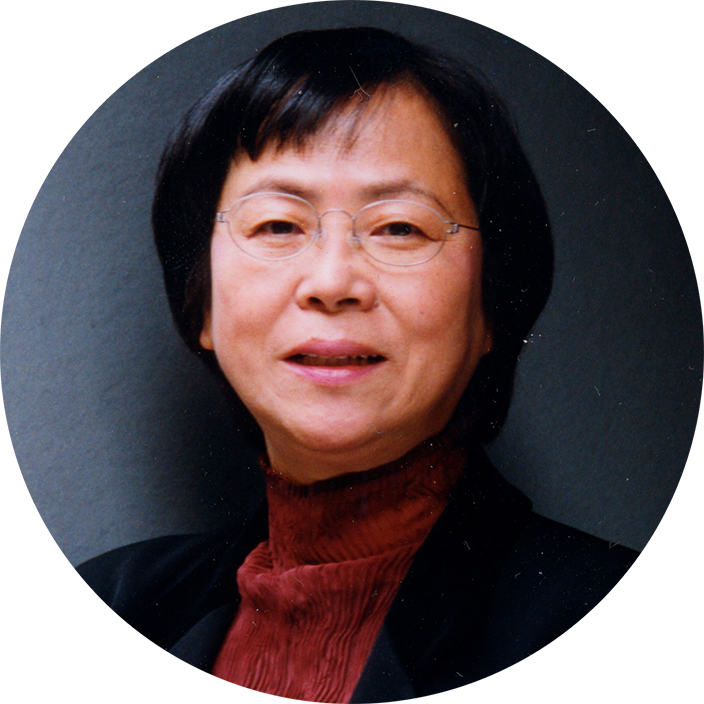
Itsuko Hasegawa is a Japanese architect born in 1941. She worked in various architecture studios before founding her own, Itsuko Hasegawa Atelier. She was the first female architect to make a public building in Japan, focusing her career on project construction. She has gained recognition both in Japan and abroad due to the many contests won by her.
She graduated in architecture from Kanto Gakuin University in 1964. After completing her studies, she began working in the studio of architect Kiyonori Kikutake for five years. In 1969, Hasegawa joined Kazuo Shinohara's laboratory as a student in the Department of Architecture at the Tokyo Institute of Technology.
In 1979 she created her architecture studio, Itsuko Hasegawa Atelier. The most recognized projects of her are the construction of single-family houses and public buildings in Japan and abroad. Her work is characterized by social commitment. She includes in her project process a series of interviews with future users that she uses to project the house.
Hasegawa has won numerous competitions, he was awarded first prize in the competition for the Shonandai Cultural Center in 1990. He also took first place with his project for the Yamanashi Fruit Garden and Museum, Mount Fuji, in 1995, where he could gather his interest by nature and materials, linking them to his concern for creating social spaces. This project consists of a series of domes of various shapes and sizes scattered throughout the landscape.
She has also been awarded honors internationally. In 1986 she received the Design Award from the Japan Institute of Architecture for her project Bizan Hall. In 1997 she was elected as one of the Honorary Members of the Royal Institute of British Architects, in 2000 she received the Prize from the Japan Academy of Art, in 2001 she received the Honorary Degree Award from University College London and in 2006 she was chosen as one of Honorary Members of AIA. In 2005 she received the Japanese Prime Minister's Award for her contribution to the achievement of a gender-equal society.
- Mariam Kamara Atelier Masomi

Mariam graduated in 2001 in computer technology from Purdue University, and in 2003 she obtained a master's degree in computer science from New York University. In 2010, she decided to pursue her dream and enrolled at the University of Washington to study Architecture, and later at New York University for her master's degree.
In her thesis project, “Mobile Loitering”, she focused on finding solutions for gender and public space in Niger, creating spaces where young women could interact with each other, moving away from the conservatism of Muslim society. For this reason she Kamara was awarded in the Young Architects in Africa Competition of 2014.
After her graduation, she worked with United4design on the UNHabitat project that aimed to rehabilitate an urban village in Niamey, Niger. This first project of the study revolved around the idea of creating affordable homes for the middle class built with passive materials and techniques, to reduce energy consumption as much as possible. This sustainable project won an Award of Merit from AIA Seattle in 2016.
In her current work with Atelier Masomi, she seeks to develop innovative ways of using low-cost, renewable, local materials, while exploring new adaptations of local architectural techniques.
- Norma Merrick Sklarek Gruen Associates

Norma, excelled in mathematics since she was a child, and supported by her family, she enrolls in the School of Architecture at Columbia University. Upon graduation, she became the first African-American female architect to obtain an architectural license in New York, and years later in California.
After graduating and obtaining her degree, Merrick was unable to find work in any architectural firm. Being a female architect was unusual, being a black female architect was atypical.
Eventually, she agreed to work in the New York Department of Public Works, although she felt her potential was being wasted. In 1955 she got a job at Skidmore, Owings & Merrill, a prestigious law firm where she stayed for 5 years until she moved to California to start her job at Gruen Associates, where she stayed for 20 years. It was in this study that she was able to develop her skills and achieve visibility in the world of architecture. In the end, she managed to become the director of the studio.
During this stage, she was responsible for historical projects such as the United States Embassy in Tokyo, the Pacific Design Center, and Terminal 1 at Los Angeles International Airport, among others. In 1985, Norma became the first African-American female architect to found her own studio along with two other architects, Margot Siegel and Katherine Diamond, forming the Siegel-Sklarek-Diamond firm, which became the largest architecture studio ever founded. by women.
In 2008, she was awarded the Whitney M. Young Jr Award, by the AIA; in addition, Howard University offers the Norma Merrick Sklarek Architecture Scholarship in her honor.
- Odile Decq Studio Odile Decq

Odile Decq comes from the small town of Laval, a French town, in 1955. From a very young age, she showed a great capacity for creative activities, and in her youth, she began to be interested in architecture, a profession that was not approved by her family.
I had a friend who went to Rennes to study art history, so I decided to follow her. There I met several architecture students and went to visit the school to see what they were doing. One day I asked: "But are there girls who do architecture too? Is that possible?" “Yes, yes,” they told me, “you can take the entrance exam if you want.” So I showed up and approved the entrance. Then I went home to tell my parents. My father's reaction was: “But it's not possible for girls, there are no women in architecture! " And to prove it, he invited a Parisian architect who came to Laval from time to time for lunch.
The gentleman came and as he was a man, at the end of the meal he told me: "So my petite demoiselle, I heard that you want to be an architect. ? And I answered: “A theater!” He looked at me in surprise and turned to my parents: “I'll tell you something. I don't know if she will do a theater or not, but it's good that there are young people interested in architecture. because with their common sense they will make good designs for kitchen furniture and work surfaces. ”I went back to Rennes and told myself that since I was gifted with common sense, I would use it for everything except for kitchens and cabinets."
She received a degree in architecture in 1978. In 1979, Decq received a diploma in urban planning and planning from the Institute of Political Studies in Paris. She formed her studio together with Benoît Cornette in 1986, called ODBC Architectes.
In 1990 they won the contest at the Banque Populaire de l’Ouest, in Rennes. With this project, they get popularity in the world of architecture. The building is based on high-tech, composed mainly of steel, glass, and industrial elements. During the following years, Decq and his partner were fascinated by the technological innovation of the moment, influencing his future works. Other important competitions won were the bridge for the A14 in Nanterre and the Faculty of Economics in Nantes. In 1996 they were awarded the Golden Lion at the Venice Biennale.
In later years she was selected for the expansion of the Museum of Contemporary Art in Rome, for the construction of the Regional Fund for Contemporary Art in Rennes, in addition to designing the restaurant of the Opera de Garnier in Paris.
Decq has been linked to teaching, and since 1992 is a professor at the Ecole Spéciale d'Architecture in Paris, where she was director of the department of architecture from 2007 to 2012. Also, she has attended as a guest renowned universities, such as Columbia in New York, the Bartlett in London, the Kunstakademie in Vienna.
She has received many decorations, among the most important is the Knight of the Legion of Honor, the highest French award. In 2007 she received international membership from the Royal Institute of British Architects (RIBA). Towards the end of 2013, after a 35-year career, Decq was elected the Woman Architect of the Year. In June 2015 she was recognized as Doctor Honoris Causa from the University of Laval, in Quebec.
- Sofía von Ellrichshausen Pezo von Ellrichshausen

Despite the short history of the office, they have received multiple international awards. Her projects focus on domestic architecture and temporary art installations, such as pavilions for Biennials and different urban interventions.
Sofía was born in Bariloche, Argentina, in 1976. She finished her Architecture degree with honors in 2001 at the FADU, University of Buenos Aires. That same year she, together with Mauricio Pezo, formed the Pezo-Von Ellrichshausen studio.
Among her most relevant works are the houses projected in natural settings, such as Casa Poli, Casa Wolf, Casa Cien, or Casa Rivo. These houses are characterized by their massive cubic volumes and their large openings.
Her work has been distinguished with the IIT's Mies Crown Hall Americas Emerge Award in 2014, the Rice Design Alliance Award in 2012, the Ibero-American Architecture Biennial Award in 2006, and the Chilean Architecture Biennial Award in 2006 .
The study work has been widely published and edited in monographic issues of A + U in Tokyo, 2G in Barcelona; exhibited at the International Architecture Exhibition of the Venice Biennale, at the Royal Academy of Arts in London, and as part of the Permanent Collection at the MoMA in New York.
Additionally, they currently teach at the Illinois Institute of Technology in Chicago, the University of Texas at Austin, and Cornell University.















































