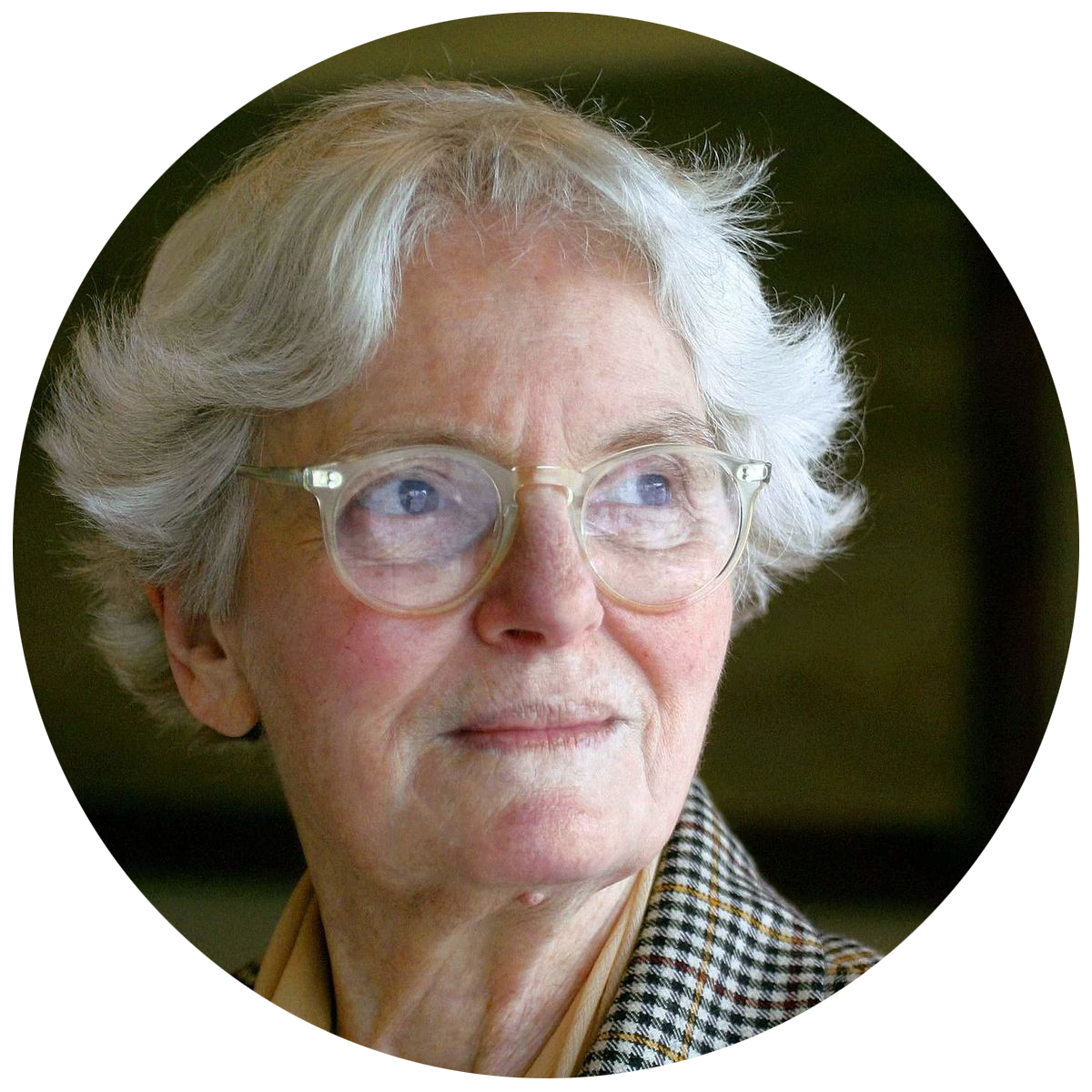
Denis Scott Brown (b. Nkana, Zambia, 1931). She is a postmodernist architect, considered as the most famous female architect in the second half of the 20th century. She wrote in 1972 in collaboration with Robert Venturi and Steven Izenour “Learning from Las Vegas: the forgotten symbolism of architectural form”, where they proclaimed the importance of popular culture, becoming a reference of American culture.
She started her studies in South Africa at the University of the Witwatersrand, she continued in the Architectural association School of Architecture in London where she graduated with a degree in architecture in 1955. Subsequently, she studied a master’s degree in urban planning at the University os Pennsylvania. Once graduated the became part of the faculty as a teacher, where she met her husband Robert Venturi, who joined to set up the
Venturi-Scott Brown & Associates Studio.
Her style has been characterized by the search for the positive, for a “day-to-day” architecture, for a reconciliation between historicism and modernity.
Among her most representative works are the Seattle Art Museum (1991), the Collage of Humanistic studies of the State University (New York), the Clinical Research Building of the University of Pennsylvania or the Philadelphia Orchestra Auditorium.
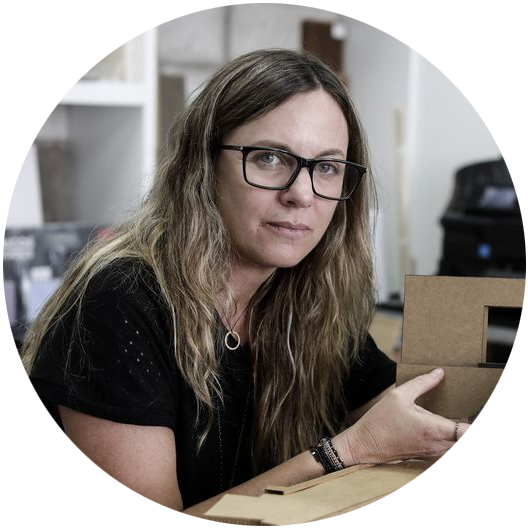
Patricia Llosa Bueno is an architect from the Universidad Ricardo Palma of Lima, Peru. She has completed the master's degree in Architecture, Criticism and Project with Josep Quetglas at the Universidad Politecnica of Catalonia between 1998 and 1999. Currently, together with Rodolfo Cortegana, he forms the
Llosa-Cortegana studio that was formed in 2005.
At the same time, Patricia Llosa is a professor at the Pontifical Catholic University of Peru and has been invited as a orator on several occasions.
To describe her academic formation and influences, Patricia Llosa emphasizes the importance of affiliations and mentions that, despite deciding on the architecture as a balance between the artistic and the technical, it was not until she was a student of Juvenal Baracco, when understood what It truly implies the profession. She points out what the architecture meant to her as follows: “He has been one of the key people in my life. It has marked a lot my way of looking at the world, my way of being an architect and my way of facing the world”.
His second stage was the trip she made to Barcelona to study the postgraduate. The diverse formation, the need to soak up issues indirectly related to architecture through texts from other disciplines and the possibility of visiting the architectural works that was considered emblematic during her academic formation make this stage mark a before and after in her life.
As a studio, every so often they make an effort to sit down and wonder where they are and what their concerns are at the time of projecting, sometimes going through a process of unlearning. Patricia Llosa makes a conscious effort to question whether it is precisely the tradition of modernity that she wants to design in the present. This, far from leading to rejection, leads her to different ways of understanding and interpreting it, among which she recognizes the Brazilian production as a favorite.
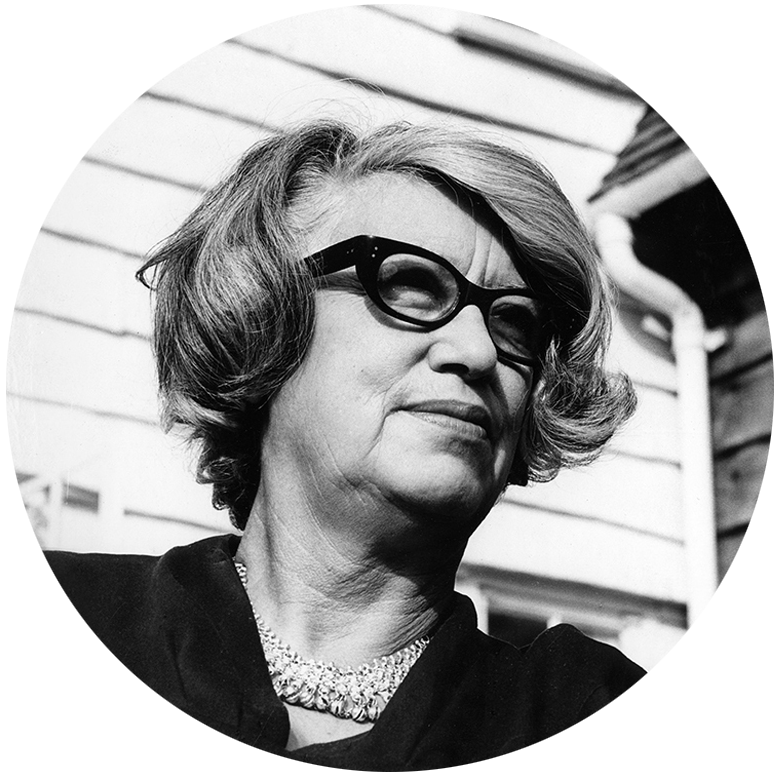
Jane Drew (b. Thornton Heath, England, March 24,1911 - d. Barnard Castle, Durham, July 27, 1996). She was an English modernist architect and town planner. She paid great attention to the harmony of design with the environment that made her one of Great Britain’s best-loved architect.
Drew qualified at the Architectural Association School of Architecture in London, finding her first employment as an architect with Joseph Hill. After she partnered with her husband, James Thomas Alliston, founding Alliston & Drew, being their principal work housing in Winchester, they won a competition in 1937 for a cottage hospital in Devon. She become one of the founders and promoters of MARS Group: association of architects, artists and industrialist to disseminate the ideas and practices of Modern Movement in Britain which was based on the mission statement “the use of space for human activity instead of the manipulation of the stylized convention”.
Together with Le Corbusier, she and Maxwell Fry were commissioned to design the new capital of Punjab, the city of Chandigargh, in India. Drew used the city to experiment with new housing strategies, and over time she managed to extend the design of modern housing throughout India.
In war time between 1939 and 1944, Drew has her first office, with the idea of employing only female architects, architecture was a male dominated profession. Her work included the Kitchen Planning Exhibition for the Commercial Gas Corporation and The “Rebuilding Britain” exhibition at the Nacional Gallery in London.
After the II World War in 1950, she cofounded with her second husband, Maxwell Fry, a studio as Fry, Drew and Partners, where they focused on the development of housing architecture. Their project most important are the Hospital building for the Kuwait Oil Company and the Passfields flats in Lewisham in London.
She was the first woman to be part of the Council of Royal Institute of Britain Architects (RIBA). In 1996 she was named Lady of the British Empire. Since 1998, the Jane Drew Prize has been named as a tribute, awarded annually by the Architects Journal.
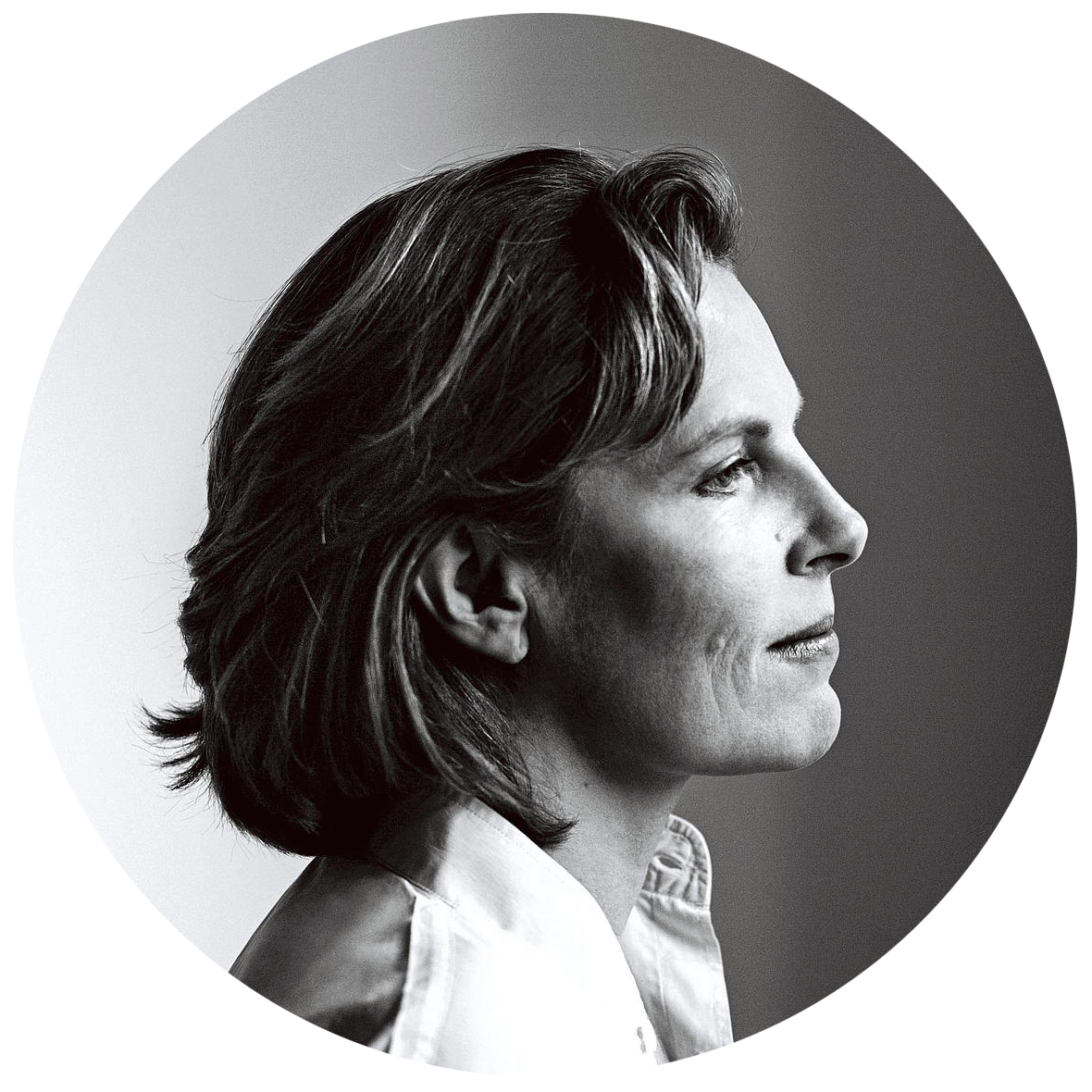
Annabelle Selldorf was born and raised in Germany, she received a Bachelor of Architecture degree from Pratt Institute and a Master of Architecture degree from Syracuse University in Florence, Italy. She is a Fellow of the American Institute of Architects and serves on the Board of the Architectural League of New York, the World Monuments Fund, the Chinati Foundation, and the Center for Curatorial Studies at Bard College.
Selldorf founded her first independent practice in 1988, which today employs upwards of 65 employees. Annabelle’s first large-scale building was completed in 2010: a residential block at 200 11th Avenue in Chelsea. Selldorf has designed gallery and exhibition spaces for Hauser & Wirth, The Whitney,Gladstone Gallery, Michael Werner, David Zwirner, Acquavella Galleries and Frieze Art Fair's Frieze Masters. Her firm routinely collaborates with the Gagosian Gallery on exhibition designs.
In 2017,
Selldorf was elected to the American Academy of Arts and Letters, three years after receiving the organization’s prestigious Award in Architecture. She is also the recipient of the 2016 Medal of Honor from the American Institute of Architecture New York Chapter.

Lina Bo Bardi (b. Rome, Italy, December 5,1914 - d. Sao Paulo, Brasil, March 20, 1992). She was a modernist architect and designer, she devoted her working life to promoting the social and cultural potential of architecture and design.
Bo Bardi graduated from the Rome Collage of Architecture at the age of 25. Then she moved to Milan, where she begins to work with the architect Carlo Pagani in the Studio Bo e Pagani. Bo Bardi collaborated with architect and designer Giò Poti in the magazine “Lo Stile - nella casa e nell’arredamento”.
Then in 1942 she opened her own studio, but her office was destroyed by an aerial bombing in 1943. From 1944-45 Bardi was the Deputy Director of Domus magazine. From then she used to work in several magazine and newspapers.
In 1946
Bo Bardi and her husband Pietro Maria Bardi moved to Sao Paulo, Brazil, country which had a profound effect on her creative thinking. They both founded the influential art magazine Habitat, referenced as a conceptualization of the ideal interior as a habitat designed to maximize human potencial.
Thereupon they’re invited to run a
Museum of Art in Sao Paulo. Bo Bardi sought to design a museum that embodied a simple form of monumental architecture. Another of his most significant projects was
“The Glass House”, which is the first building she designs as an architect, where she lived with her husband. In this building we can see the strong influence of Italian modernism in which she had been trained in line with the creative thinking caused by the immersion she had in Brazilian culture.
Bo Bardi has also created jewelry,
furniture, costume and set designs.
Her grant to the theory of architecture was essential with the text “Contribuição Propedeutica ao ensino da Teoria da arquitetura (1957)”, a humanist allegation in defense of a cultured and ecological architecture, based in technical advances.
-
Lu Wenyu Amateur Architecture Studio
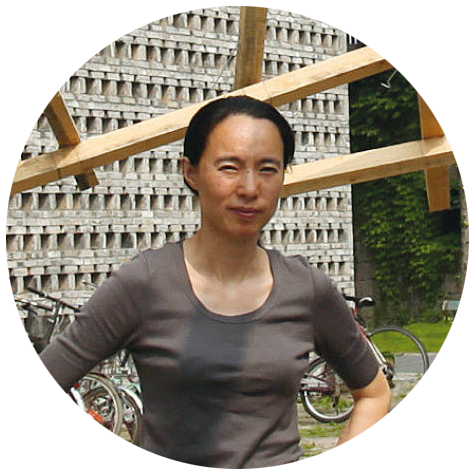
Lu Wenyu, was born in 1966 in the Chinese city of Hangzhou, where she has lived all her life. He studied architecture at the Nanjing Institute of Technology. She is the co-founder of the "
Amateur Architecture Studio" studio, which produces architecture in harmony with the legacy of the past and the eye on the future, in 1987 with her partner Wang Shu. Among the office's best-known works are: the Wenzheng Library at Suzhou University, the Port Art Museum in Ningbo and the Xiangshan Campus of the Hangzhou Chinese Academy of Art.
She is co-founder of the Hangzhou school of architecture, "China Academy of Art" where she teaches architecture. In addition to his practice as a professor at the Chinese Academy of Art, he continues his work as an engineer and project manager for the Research of East China and the Design Institute, until 2003. He worked at the Ningbo History Museum of 2003 to 2008. He worked on the installation of the Tile Garden at the Venice Biennale 2006. He taught at Harvard's Graduate School of Design.
In 2010, Lu Wenyu and Wang Shu together won the German Schelling Architecture Prize. In 2012,
Wang Shu was awarded the Pritzker Prize for the work the duo completed together in their firm, Amateur Architecture Studio.

Cecilia Puga Larrain, was born in Santiago, Chile, on October 2, 1961. Puga is one of the most relevant architects in Chile, graduated as an architect from the Pontifical Catholic University of Chile in 1990. Later she studied History and Restoration of Monuments Architectural at the Universitá della Sapienza in Rome, with a grant from the Italian Ministry of Foreign Affairs. She worked as editor of Revista CA, official organ of the College of Architects of Chile.
From the year 1995 he develops his profession independently and as part of that exercise, she has participated in important competitions and has received several awards and distinctions. Her work is part of several publications, including a number specially dedicated to her work in Gustavo Gili's 2G magazine. Her professional work has been exhibited in Chile and the US, and includes single-family houses, an apartment building, interiors of shops and offices, a chapel and the master plan for the recovery of old buildings of the Southern Cone Vineyard in Chimbarongo, where she also built a access pavilion, an occasion, and a barrel room.
In 2009, her studio was one of the 100 offices worldwide selected by Herzog & De Meuron to design a villa in Inner Mongolia in the context of the Ordos 100 project. In the contest for the Mapocho Station Cultural Center, she won the third prize. Winner of the Sergio Larrain García-Moreno Library and Documentation Center contest.
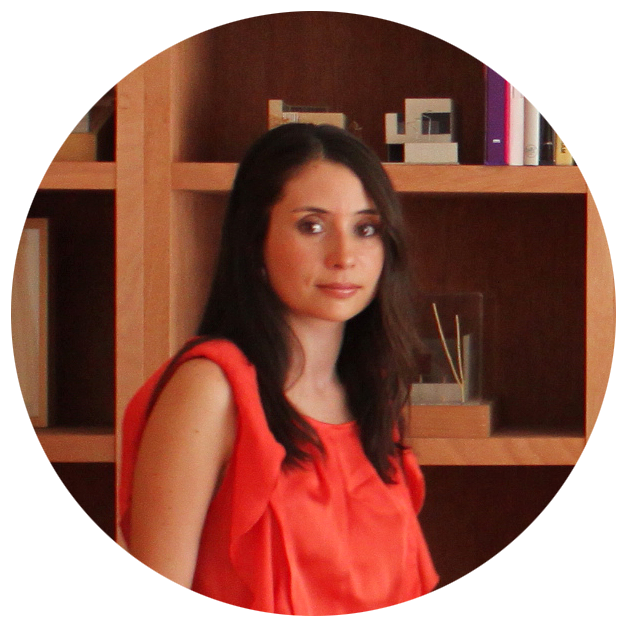
Magui Peredo was born in 1979. She graduated as an Architect from the Instituto Tecnológico y de Estudios Superiores de Occidente (ITESO) in Guadalajara Jalisco , later she studied the Master in Theory and History of Architecture at the Polytechnic University of Catalonia in Barcelona. Before founding
Macías Peredo, along with her husband, also the architect Salvador Macías, collaborated in several national and international offices.
She has been a critic and guest speaker at different universities and has exhibited her research topic around Mathias Goeritz in various national forums. Since 2010 she has been a professor in the ITESO project workshops in the city of Guadalajara.
As the founding partner of the Mexican studio
Macías Peredo, she has been awarded by The Architectural League of New York with the 2014 Emerging Voices award. She has received two silver medals from the Jalisco Academy of Architecture and several honorable mentions for her built work. The studio obtained the second place in the contest of the Pavilion of Mexico in the Expo Shanghai 2010 and the first place in the Pavilion Eco 2013 in Mexico City. Recently the firm published its first monograph ‘Calm the Noise’.
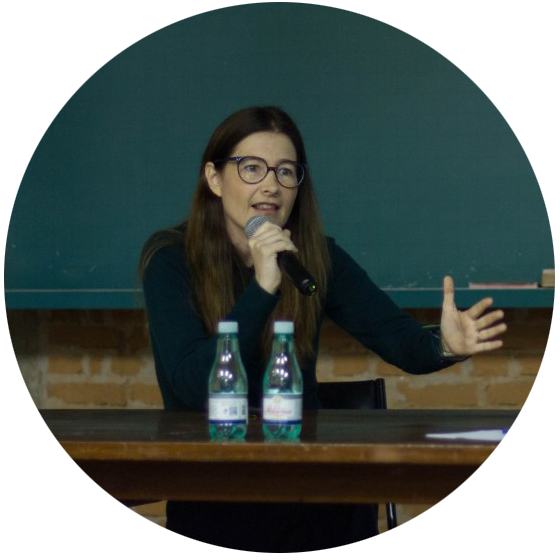
María Alexia León Angel was born in Lima in 1970. She obtained the Degree of Architect from the School of Architecture and Urbanism of the Ricardo Palma University in Lima in 1992. In 1996 she founded her own architecture workshop "Leondelima" that used to work as a research platform for architecture and design in the desert and other contexts. She has dedicated years of research on the Peruvian coastal desert where she has designed and built most of her projects. In 2012, her architecture studio merged with Lucho Marcial's studio, creating Leonmarcial Arquitectos.
León has been a visiting professor at the Graduate School of Design, Harvard University (2007) where she taught an architecture workshop for advanced programs: GSD1318 Urban Desert Studio. Her work has been published in Arkinka, Casabella, ARQ, L’’s Costruzioni industry, La Moderna. Her most recent literary work is called "Desert-Density" which contains 15 years of research in the field of architecture and urban fabrics in the desert.
She has participated as an architecture critic and held several conferences in South America, Europe, Asia and the United States. Her first project, Casa Mori in Playa Bonita, was chosen as a finalist in the I Biennial of Architecture and Civil Engineering of Madrid. In 2000, she was a finalist in the II Mies van der Rohe Prize for Latin American Architecture. She was selected by the MAK, Center for Art and Architecture, for the UFI Program with the proposal LA-LIMA, Probing the Urban Desert or Testing the Desert, being nominated in the same year to receive the Marcus Prize in architecture.
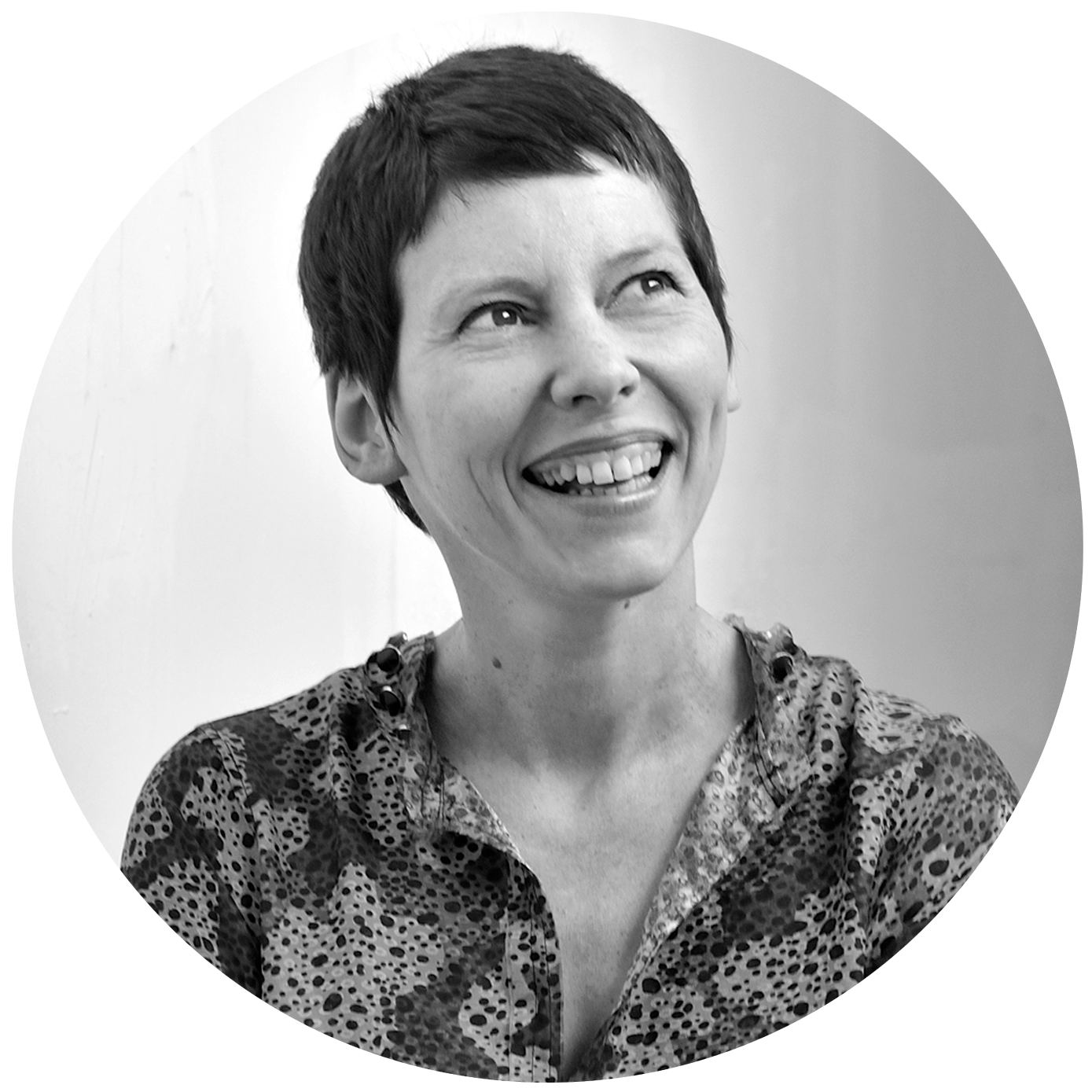
Manuelle Gautrand was born on July 14, 1961 in Marseille, France. She obtained her graduate diploma in Architecture from the “Ecole Nationale Supérieure d’Architecture de Montpellier” in 1985. She worked for 6 year in different architecture studios in Paris, and founded her office in 1991, first in Lyons and then in Paris. She lives and works in Paris since 1994. The poetics of
Gautrand is characterized very often by the combination of color and formal invention, aimed at empathy and arousing admiration.
She is the principal architect and director of the agency
Manuelle Gautrand Architecture. She mainly designs buildings in areas as diverse as cultural facilities, office buildings, housing, commercial and leisure facilities, etc. In 2007
Manuelle Gautrand made the “C42” Citroen Flagship Showroom on the Champs-Elysées Avenue in Paris which gained attention and widespread acclaim in the international arena and from a large audience.
Among the distinctions she has received, stand out the Chevalier de la Légion d’Honneur in April 2010, the Chevalier dans l’ordre des Arts et des Lettres, December 2007 and, year’s 2007 Awarded of The European Prize for Architecture for her body of works that celebrate boldness and non-conformity in a world torn by extreme modernity and a reactionary return to the past.














































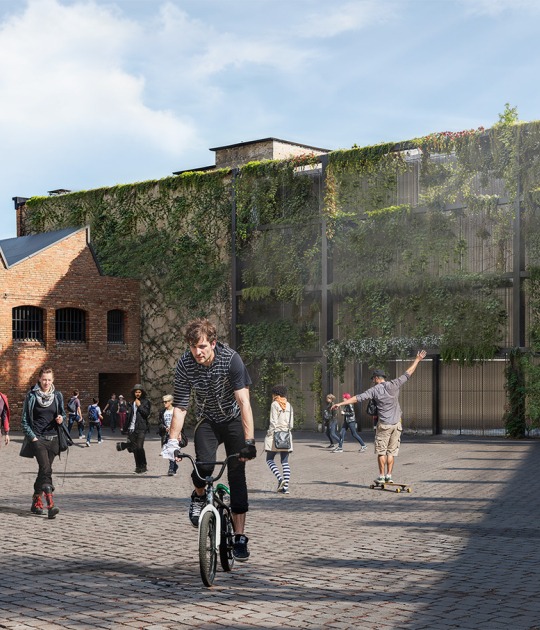

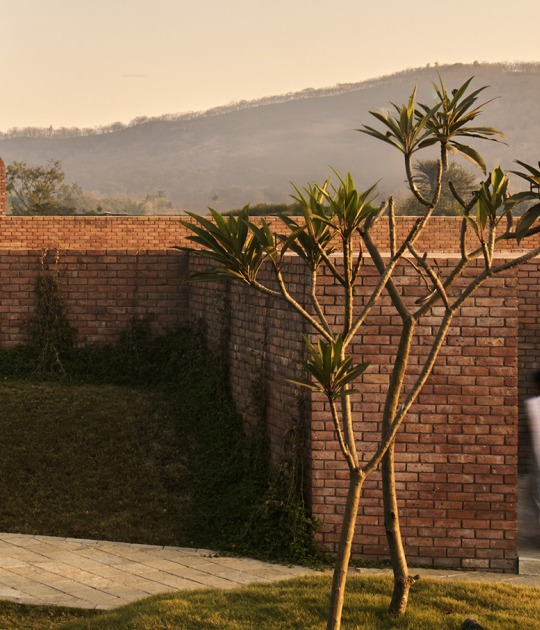
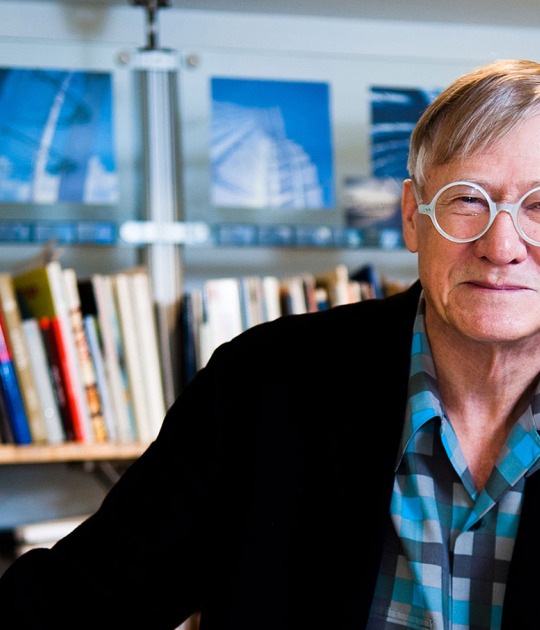






![10 Architecture Studios Led by Women [II] 10 Architecture Studios Led by Women [II]](/sites/default/files/styles/mopis_home_news_category_slider_desktop/public/metalocus_women-arch-2016_eng-8_0.png?h=5c593260&itok=Wb9aNuM7)



