These are this year's studios led by hard-working and strong women.- Arantza Ozaeta Cortázar - TallerDE2, Benedetta Tabliabue - Miralles Tagliabue EMBT, Gabriela Etchegaray, Kathryn Gustafson - Gustafson Porter + Bowman, Maya Lin - Maya Lin studio , Fuensanta Nieto - Nieto Sobejano , Victoria Garriga - AV62 Arquitectos , Carme Pigem - RCR Arquitectes, Beatriz Colomina, Sandra Barclay - Barclay & Crousse Architecture
- Maya Lin Maya Lin studio
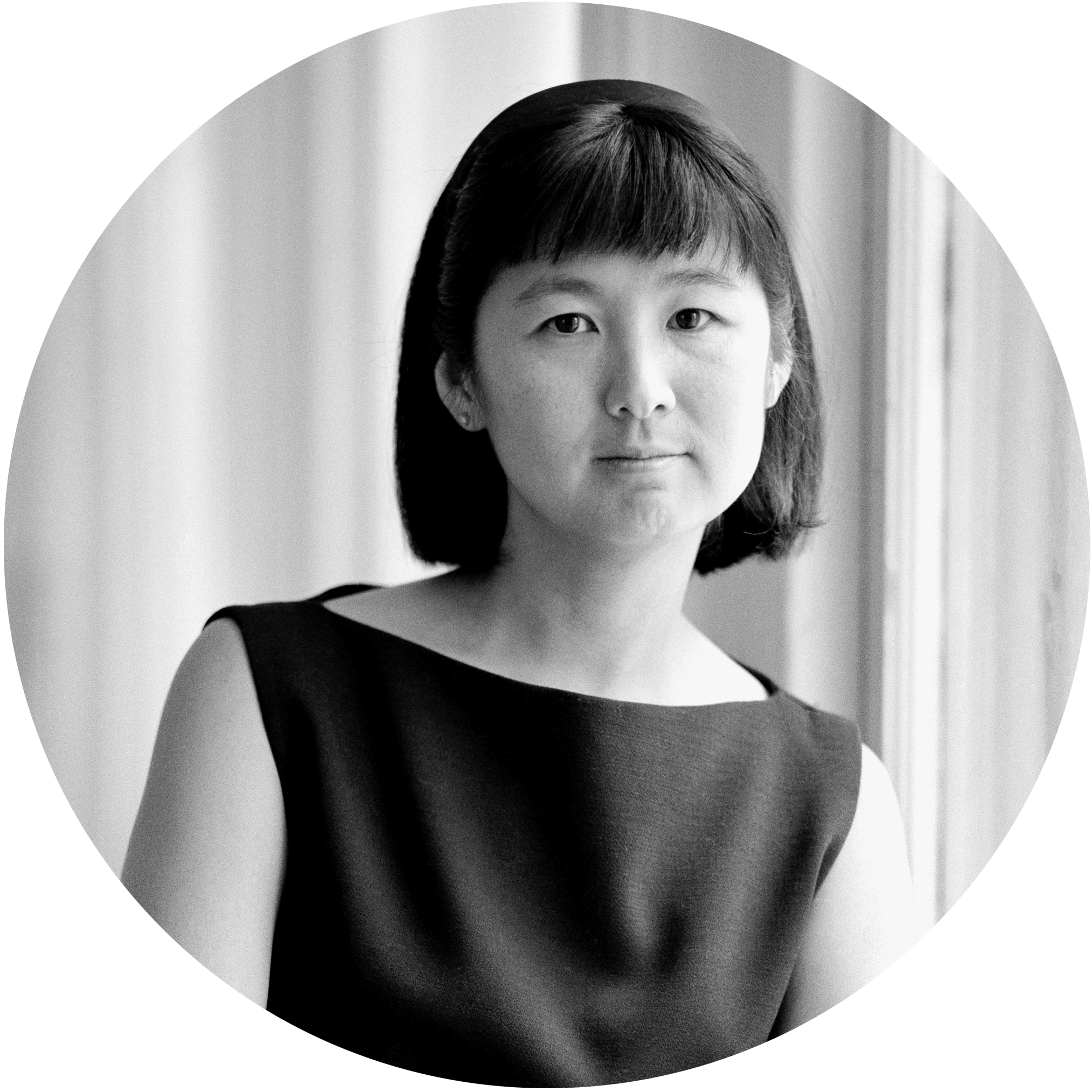
Maya Lin, artist, designer and environmentalist, Maya Lin was born on October 5, 1959, in Athens, Ohio. She designed as an undergraduate student at Yale like the Vietnam Veterans Memorial, The Civil Rights Memorial in Alabama, and the Women's Table at Yale. Her architectural projects include the main building and master plan for Novartis Institutes for Biomedical Research in Cambridge, MA (2015), the Museum for Chinese in America (2009) in New York City and the Riggio-Lynch Interfaith Chapel (2004) and Langston Hughes Library (1999) in Clinton, Tennessee. Currently she is working on the redesign of the Neilson Library at Smith College. Her designs create a close dialogue between the landscape and built environment, and she is committed to advocating sustainable design solutions in all her works.
Lin has been the subject of numerous solo exhibitions at museums and galleries worldwide, with works in the permanent collections of the National gallery of Art; The Metropolitan Museum of Art; The Museum of Modern Art; The Smithsonian Institution; The Nelson-Atkins Museum of Art; The Nevada Museum of Art; Crystal Bridges Museum of American Art; and the California Academy of Sciences. A member of the American Academy of Arts and Letters and the American Academy of Arts and Sciences, she has been profiled in, among others, TIME, The New York Times Magazine and The New Yorker. The 1996 documentary about her, Maya Lin: A Strong Clear Vision, won the Academy Award for Best Documentary. Her book about her work and creative process, Boundaries, is in its fifth printing with Simon & Schuster. Maya Lin: Topologies, a monograph spanning the past 30 years of her career was first released in Fall 2015 by Skira Rizzoli and is in its second printing. In 2009 she was awarded the National Medal of Arts, the nation's highest honor for artistic excellence, and in 2016 she was awarded the Presidential Medal of Freedom, by President Barack Obama, the Nation's highest Civilian Honor.
- Kathryn Gustafson Gustafson Porter + Bowman
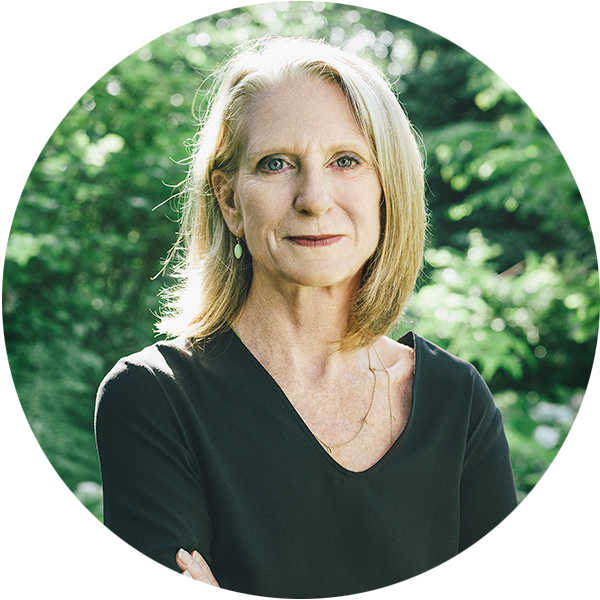
Kathryn Gustafsonan, a landscape designer, brings over 35 years of distinguished practice to her partnerships in two offices: Gustafson Porter + Bowman in London and Gustafson Guthrie Nichol (GGN) in Seattle. Kathryn’s work includes the Diana, Princess of Wales Memorial, HM Treasury Courtyards, the Cultuurpark Westergasfabriek in Amsterdam, Seattle City Hall Plaza, the Robert and Arlene Kogod Courtyard at the Smithsonian American Art Museum, and the landscape design for the National Museum of African American History and Culture, in Washington, DC.
Kathryn’s current projects include Bay East in Singapore, Valencia Parque Central, Rhine Terrace in Basel, Marina One in Singapore, and Taikoo Place in Hong Kong. Prior to establishing Gustafson Porter + Bowman, Kathryn worked in France, where she was the lead landscape designer for the headquarters of Shell (1990), Esso (1992) and a model factory for L’Oréal (1993). Other significant works include the award-winning Jardins de l’Imaginaire in Terrasson la Villedieu (1995) which is classed by the French Ministry of culture as one of the most notable gardens in France. Her work at the public plaza in Evry (1991) was one of the first landscape projects worldwide to create a flexible space with water jets. Kathryn lectures internationally and is an Honorary Fellow of the Royal Institute of British Architecture, an honorary Royal Designer for Industry member and a medallist of the French Academy of Architecture. She is the recipient of the Architects’ Journal Jane Drew Prize 1998, the 2001 Chrysler Design Award, the 2008 ASLA Design Medal, the Arnold W. Brunner Memorial Prize for Architecture 2012 and the 8th Obayashi Prize, Japan in 2015. In 2011, Kathryn and her GGN partners received the Smithsonian’s Cooper-Hewitt National Design Award for Landscape Architecture.
- Benedetta Tagliabue EMBT studio
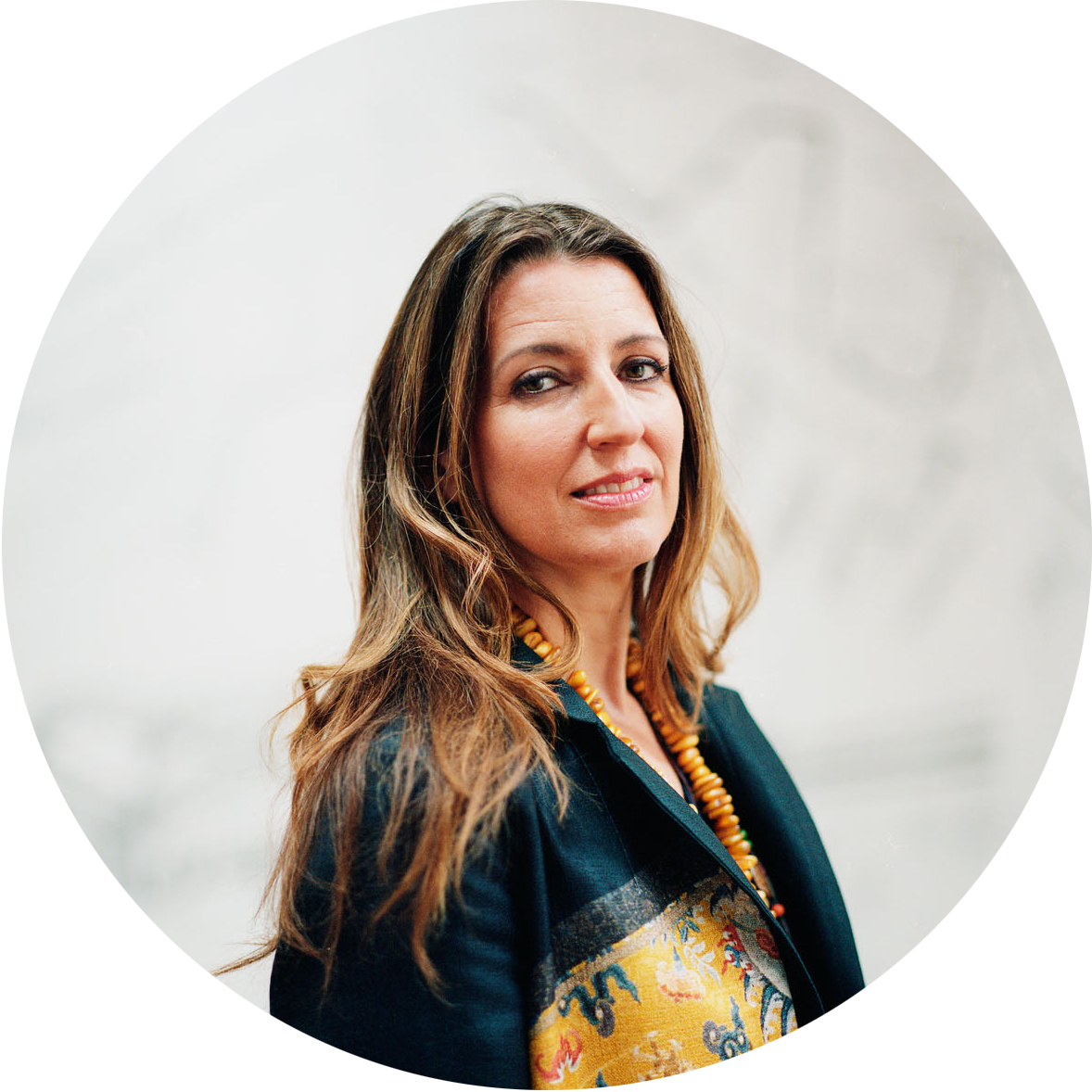
Benedetta Tagliabue, responsible for the EMBT studio, founded with Enric Miralles, Benedetta Tagliabue. Born in 1963 in Milan, she studied architecture at the University Institute of Architecture in Venice, where she graduated in 1989 obtaining the highest grade with a thesis on Central Park. This work earned her the first prize of the Barcelona Young Biennial Competition in 1991, a circumstance that allowed her to coincide with Enric Miralles, who shortly after joined to establish the EMBT Arquitectes Associats studio. The international recognition and projection of the firm came from contests and international projects such as the Unazuki Meditation Pavilion- Japan, the Utrecht City Hall or the Hamburg Music School.
After the unexpected death of Miralles in 2000, Tagliabue continued the work by both initiates bringing a good end to the various projects that were under way, emblematic works such as the Classrooms of the Universidad of Vigo, Diagonal Mar Park in Barcelona, The Parliament of Scotland or the Santa Caterina market. Under the direction of Tagliabue, EMBT has not stopped making new projects around the world, such as the construction of the Spanish Pavilion for the Shanghai Expo 2010. Her work has been recognized on several occasions, especially highlighting the multi-award Parliament of Scotland and the Shanghai Pavilion. The first one was awarded in the Biennial of Spanish Architecture of 2005 as well as chosen as Best Building of 2005 by the RIBA Stirling Prize; for its part, the Shanghai Pavilion received the City of Barcelona Award in 2009 and the RIBA Fellowship of Architecture in 2010. Tagliabue is member of the jury of the Pritzker Prize since 2014.
- Arantza Ozaeta Cortázar TallerDE2

Arantza Ozaeta Cortázar is a Spanish architect, born in Madrid in 1982. She founded with Alvaro Martín Fidalgo their architecture studio TallerDE2 in 2007 when she was still a student. The studio work is divided between Germany, Spain, Italy and the United Kingdom. She studied architecture at the Politecnico de Madrid ETSAM between 2000 and 2008. She worked with José Ballesteros, director of the magazine Pasajes de Arquitectura y Crítica, between 2006 and 2008. She completed her PhD at the ETSAM Madrid school in Department of Advanced Projects in 2010. She taught at the same school in Madrid ETSAM since 2009.
Her first project was a children's center in Selb, Bavaria, won the Bauwelt International Award and the BEAU 2013 Urbanization Biennial. AJ magazine Arquitects Journal) gives her the 2014 Women in Architecture award. Among her projects are the POP-UP House - transformation of a department, Children's Day Center in Selb, (building under construction, as a result of the implementation of the 1st Prize awarded at the Europan-9 International Competition in 2008) or the Vegetal Cavern project. She has several projects in execution: an urban strategy for the renovation of Selb, Bavaria; A Passivhaus in Zamora, Spain; Experimental housing in Selb, Bavaria; A building for the inspection of vehicles in La Rioja, Spain and homes in Madrid and Zamora, Spain.
- Gabriela Etchegaray

Gabriela Etchegaray, Mexican architect, partner of Ambrosi studio | Etchegaray, is one of the young outstanding representatives of the architecture of her country. She studied at the Faculty of Architecture at the Universidad Iberoamericana (2008), with a Master in Creative Management and Transformation of the City (UPC-UIA, 2010-2012). Since 2010 she is partner of AMBROSI | ETCHEGARAY, established in the city of Mexico, where currently work from projects of house room and developments of real estate promotion, to cultural projects. He obtained the Moira Gemmill Prize for Emerging Architecture.
Her studio was finalist in the National Contest for the Pavilion of the Universal Exposition of Shanghai, China (in partnership with Mauricio Rocha, 2010), recognition at the Holcim Awards Latin America (2011) with the Urban and Landscape Martinique project, The 21 Young Mexican Architects (MUCA, UNAM, 2012), Mention of Honor for the Dance Academy projects and the Yoga and Spa Center in Querétaro at the XI Biennial of Mexican Architecture, selected for the Biennial of Latin American Architecture in Pamplona ( 2013). In 2014, they were appointed by the Architectural League of New York "Emerging Voices", and selected for the IX Ibero-American Biennial of Architecture and Urbanism (BIAU 2014). In the framework of MEXTROPOLI, they participated in the exhibition (with) formal sequences, along with offices AT103 and Productora. In addition to many other prizes, they recently won the second place in the contest for Papalote, Museum of the Child in Iztapalapa, Mexico (2015).
- Sandra Barclay Barclay & Crousse Architecture

Sandra Barclay was born in 1967 in Lima, Peru. She graduated as an architect by the University of Lima URP in 1990, and in 1993 by the University of Paris-Belleville, in Paris(France) where se moved on. She won the Robert Camelot Prize in 1993 for her thesis awarded by the French Academy of Architecture. She founded with Jean Pierre Crousse Barclay & Crousse Architecture in Paris, France in 1994, now based in Paris and Lima. In 2000 she obtained Fulbrignt Foundation and American Institute of Architects Fellowship. She has taught at universities such as Paris La Villette (2005-2006) and Universidad Católica del Perú (2006). She has been a curator at the Venice Biennale in 2016.The work of Barclay & Crousse Architecture is focused on human well-being and on establishing links with the landscape through light, space ...
- Carme Pigem RCR Arquitectes

Carmen Pigem born in 1962 in Olot, Spain, studied at the School of Fine Arts in Olot and graduated as an architect by the ETSA Vallés. She founded the RCR study in the year 1987 together with Ramón Vilalta and Rafael Aranda. Installed in his hometown of Olot, iwe could said that Olot's athletics stadium, the Tosca Stone Park in 2004 or the Bell-lloc wineries are characteristic of her architecture that seeks to establish a relationship with the landscape. They use materials such as corten steel creating a threshold between the natural and the artificial. In domestic architecture and in their urban projects, these ideas are being transposed.Carme Pigem has worked as a project teacher at ETSA Vallés. And since 2005 she has been a guest lecturer in Zurich, Switzerland, in the Architecture Department of the Institute of Technology. She organizes since 2012 a workshop in summer in which students and architects participate. In 2017 she receives the Pritzker Prize with his RCR partners.
- Fuensanta Nieto Nieto y Sobejano Arquitectos
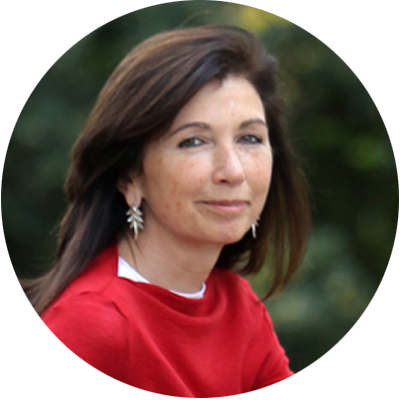
Fuensanta Nieto, born in 1957, studied architecture at the ETSAM, Universidad Politécnica de Madrid and she studied a master's degree in NY at Columbia University. She founded his studio, Nieto and Sobejano Arquitectos together with Enrique Sobejano in 1985. From 1986 to 1999 she directed the magazine of the official school of Architects of Madrid: Architecture. She has taught at the Universidad Europea de Madrid.She has won numerous public competitions between them and the extension of the rectorate of the University of Vigo. He has carried out housing projects in Seville. Design of the Palacio de Congresos in Zaragoza in 2008. Among his other outstanding works:
- the Madinat al-zahra museum and institutional headquarters in Cordoba (2009) which received the Aga Khan award in 2010, the Piranesi Prize of Rome in 2011 and the European Museum of the Year award in 2012
- the National Sculpture Museum National Sculpture Museum Colegio de San Gregorio in Valladolid completed in 2007 which has received the National Prize for Conservation and the Restoration of Architectural Goods in 2007
- the expansion of the Moritzburg Art Museum in Germany (2011) which received the Nike Award from the BDA (2010) and the Hannes Meyer Award (2012).
- Victoria Garriga AV62 Arquitectos
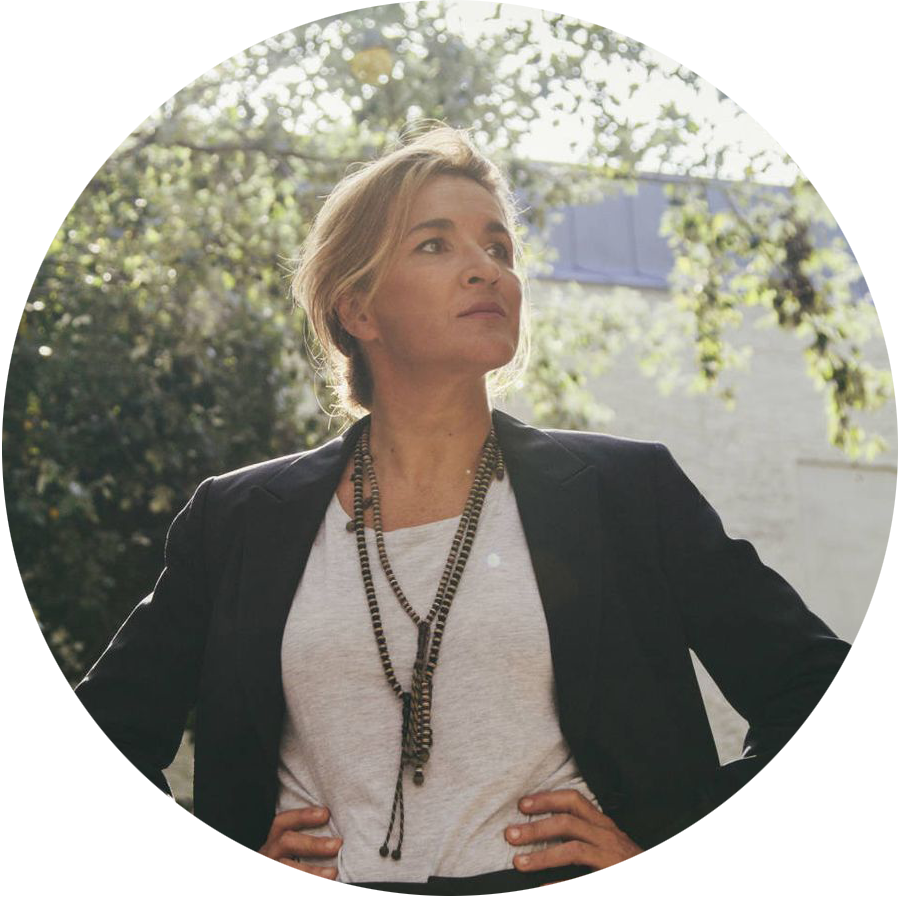
Victoria Garriga, born in 1969 and graduated in 1995 from ETSA Barcelona. She has collaborated with Enric Miralles and has been a professor at the Eina University in Barcelona since 2000, professor of master and postgraduate studies at ETSAB, professor of projects at the UIC. She has given numerous lectures on architecture, interior design... In 1996 the AV62 study was founded.
- Beatriz Colomina
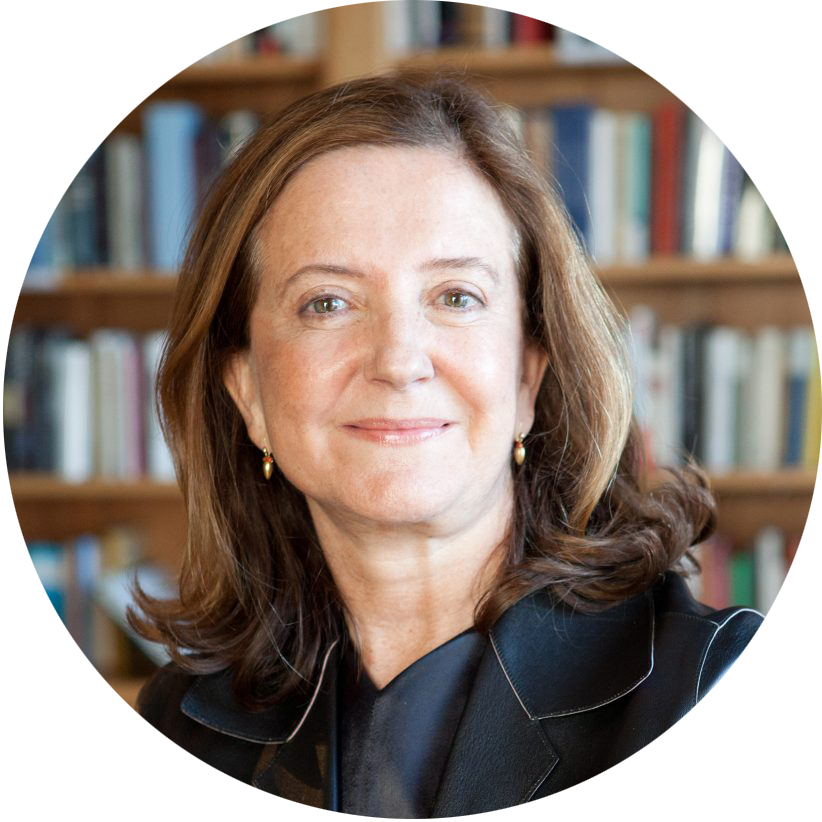
Beatriz Colomina was born in 1952 in Madrid, Spain, internationally recognized, she is an architect, historian and architectural theorist. She studied at the Higher Technical School of Architecture in Barcelona where she graduated as an architect and holds a doctorate. She is dedicated to teaching and is the author of numerous books and articles. In 1982, in NY, he studied at the New York Institute for the Humanities.
She is a professor of architecture as well as director and founder of the Media and Communication Program at Princeton University, a postgraduate program.
She has published books including: Modern Architecture as Mass Media (1994) and Sexuality and Space (1992), which received the International Book Award by the American Institute of Architects. In addition, she has contributed in The Banham Lectures, Philip Johnson: The Constancy of Change, Beyond Transparency and catalogs of the work of Dan Graham, Muntadas and SANAA. He was selected as a jury in 2010 of the Venice Biennale. She has written several articles for JSAH (Journal of the Society of Architectural Historians) and she has done many other publications and reading presentations.
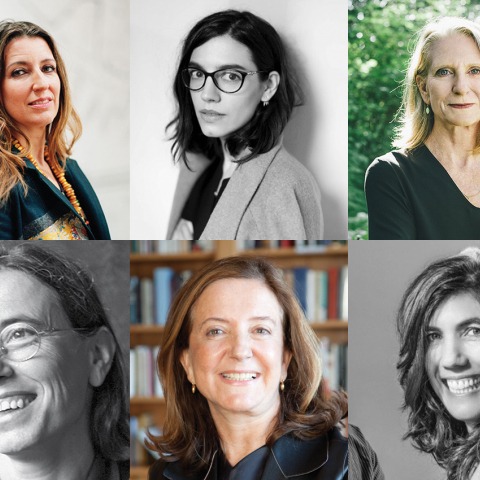



































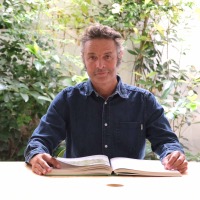









![10 Architecture Studios Led by Women [II] 10 Architecture Studios Led by Women [II]](/sites/default/files/styles/mopis_home_news_category_slider_desktop/public/metalocus_women-arch-2016_eng-8_0.png?h=5c593260&itok=Wb9aNuM7)






