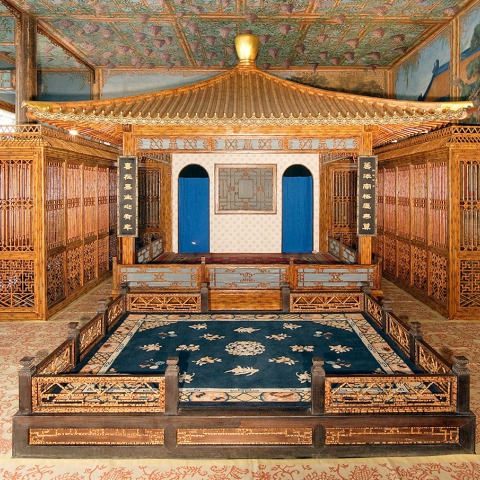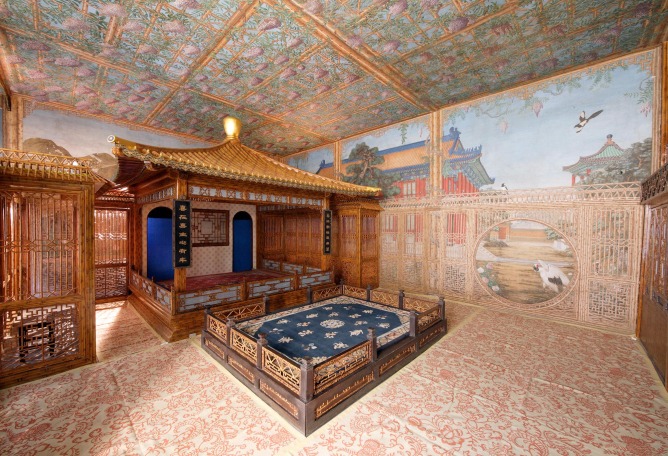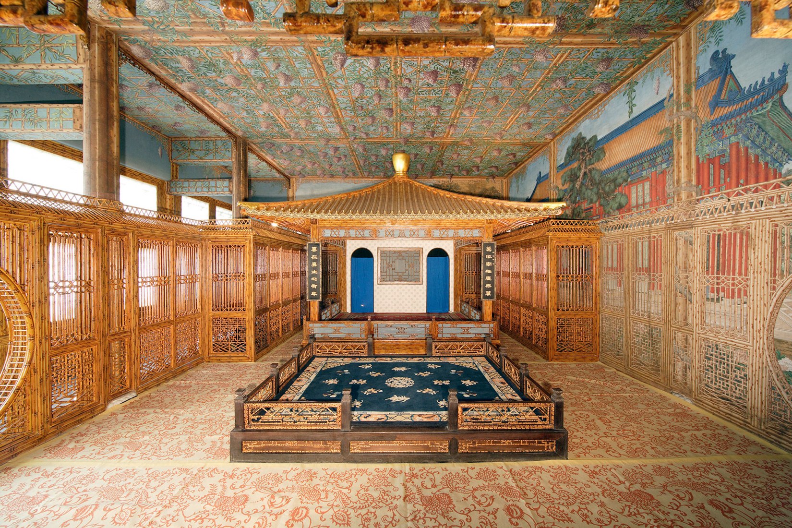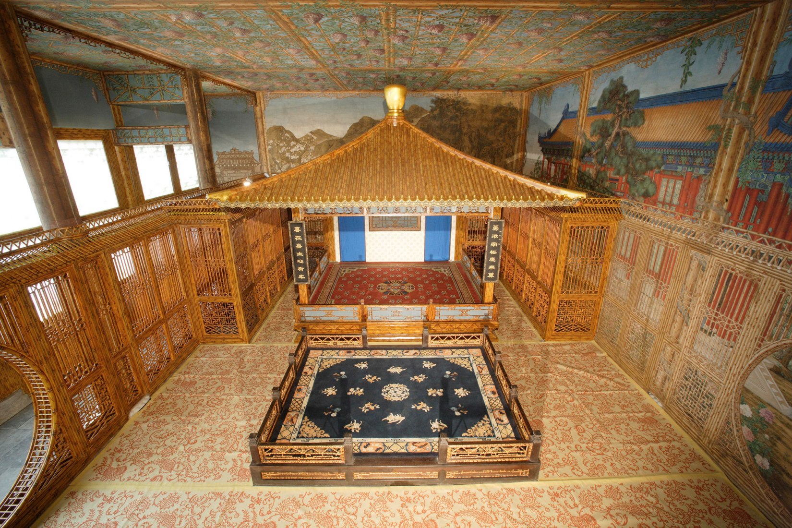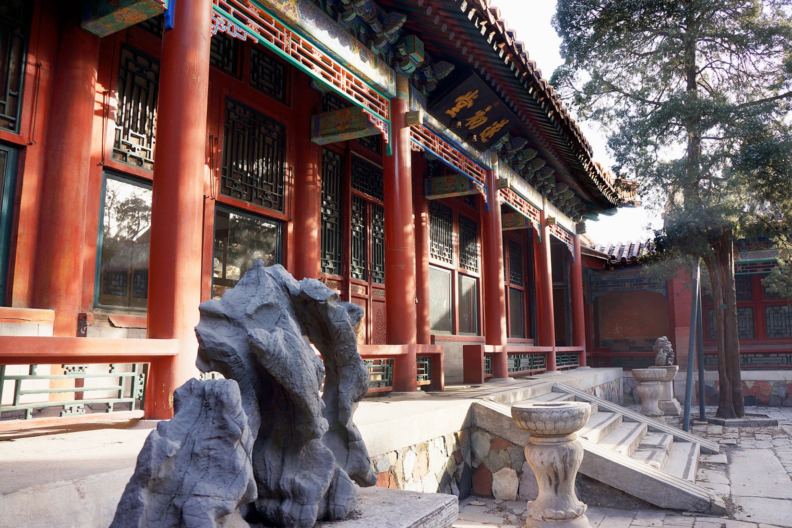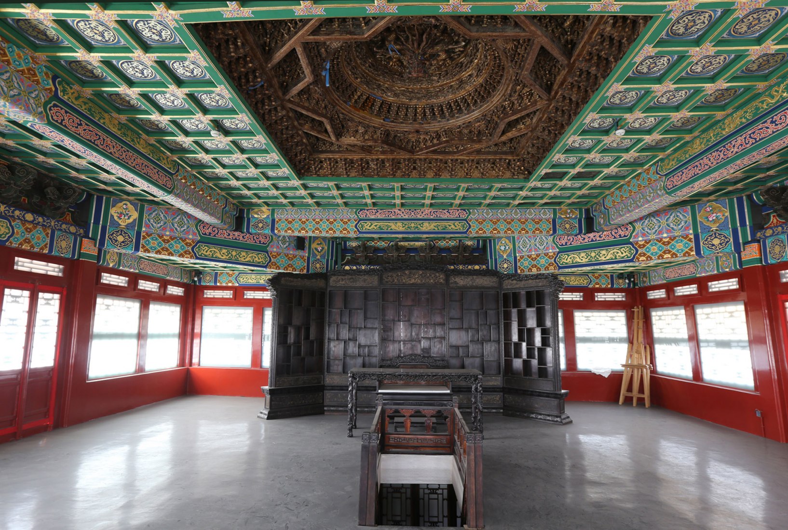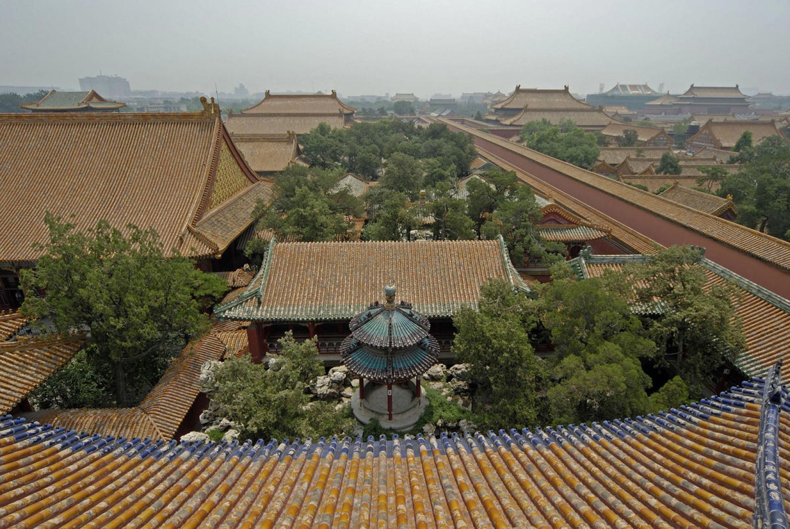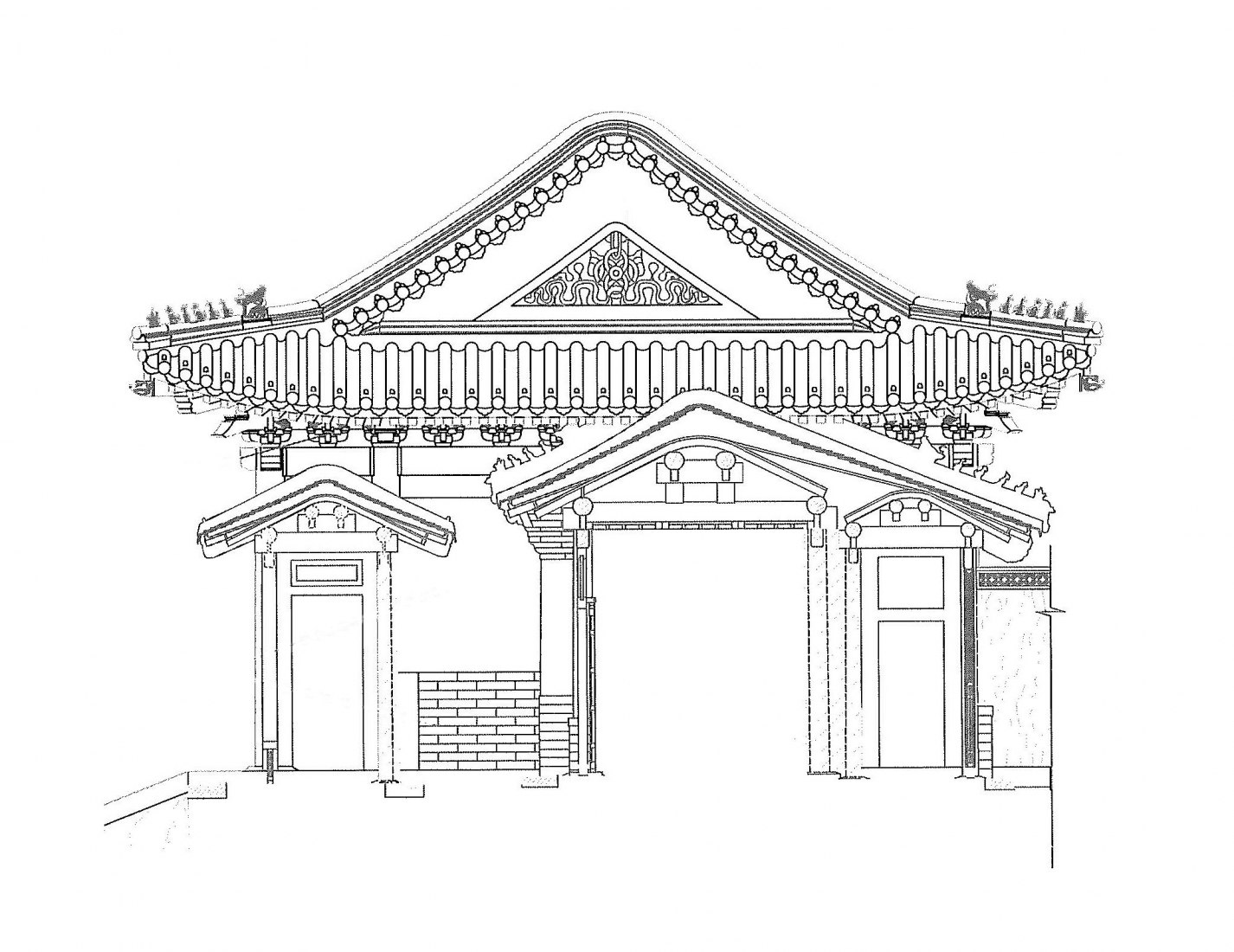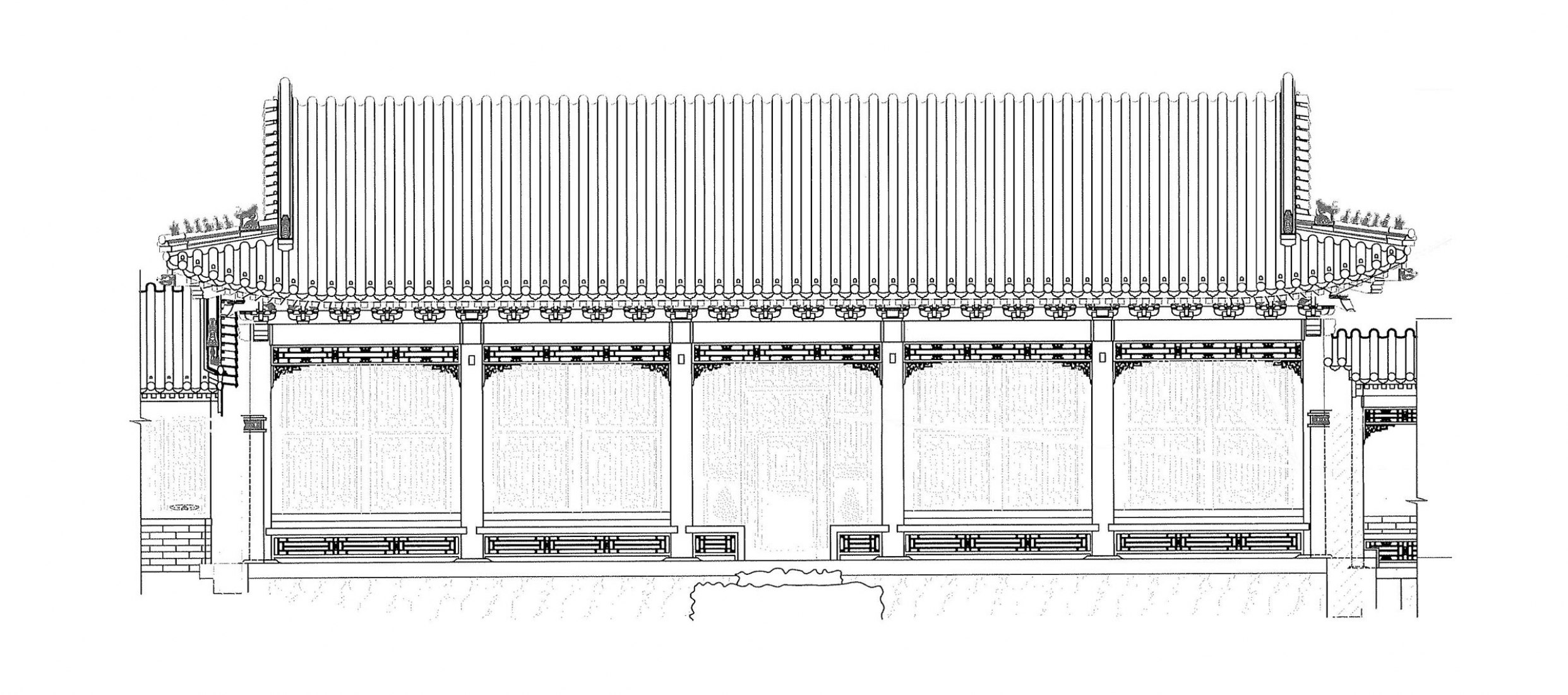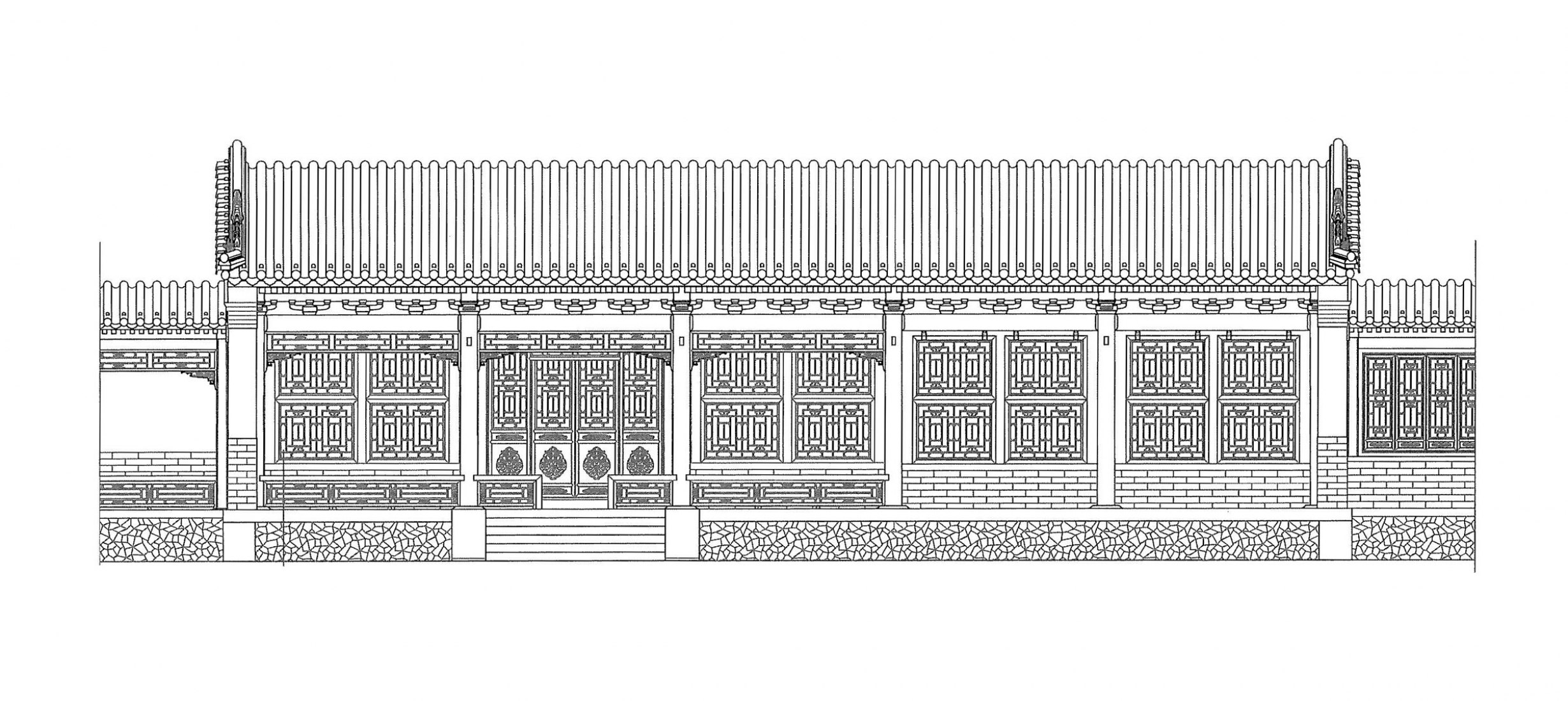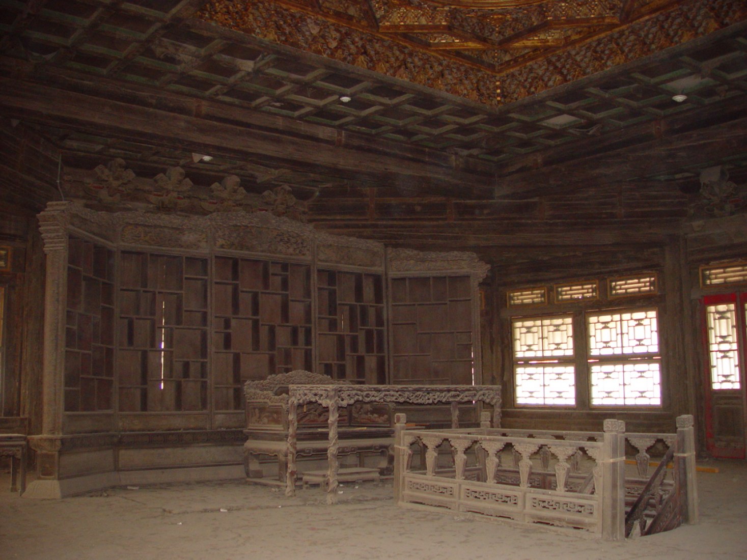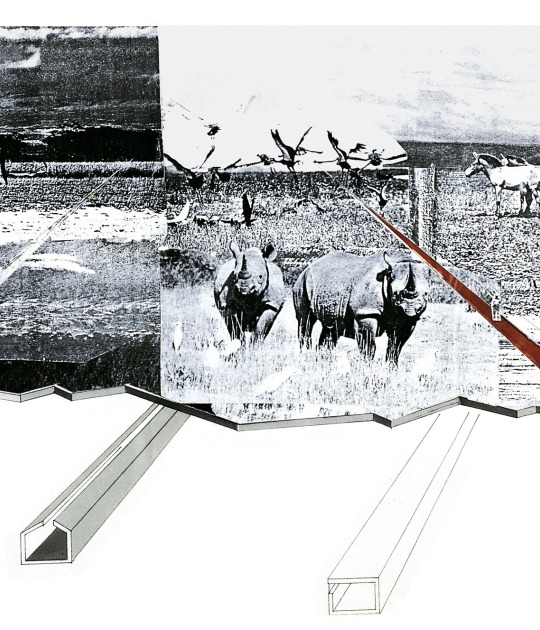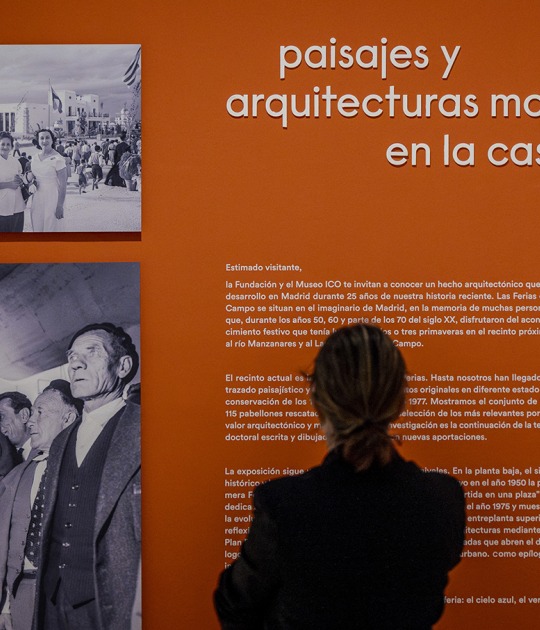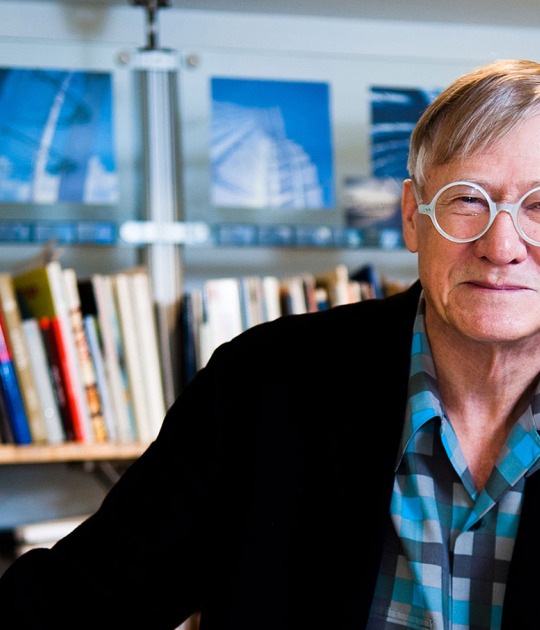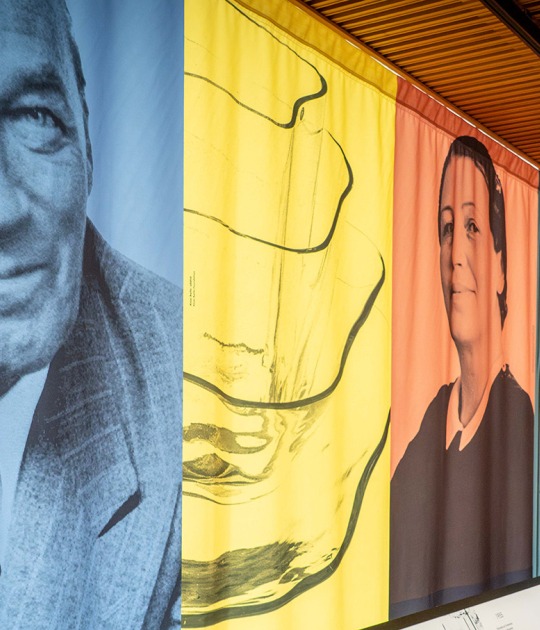“Projects like the new Interpretation Center at the Qianlong Garden, that bring people together in a spirit of inquiry and inclusiveness, are at the core of our practice. It has been a great pleasure and honor to work with World Monuments Fund to create an opportunity for visitors to learn more about the Gardens and experience their beauty and wonder first-hand.”
The interpretation center will be located in an existing, restored structure within the second courtyard of the Qianlong Garden. Selldorf and her NYC-based firm, Selldorf Architects, designed the center in three distinct halls surrounding an open pavilion, each of which will provide visitors with a unique perspective on the past and present of the remarkable complex. The west hall will serve as an exhibition space to present the eighteenth-century design and creation of the Qianlong Garden; the east hall will present the conservation of the complex; and the main hall will be an open space with an unobstructed view of the third courtyard rockeries for visitors to peacefully contemplate the garden.
As visitor center architect, Selldorf will collaborate with exhibition curator Nancy Berliner on the content of each hall, which will engage all the senses through artifacts, videos, and other didactic material. Construction on the interior of the interpretation center is set to begin in late 2019.
Occupying almost two acres in the northeast quadrant of the Forbidden City, the Qianlong Garden was built by the fourth emperor of the Qing Dynasty between 1771 and 1776 to serve as part of his planned retirement complex for use following his 60 year reign. He designed the garden as a private retreat, with four courtyards, elaborate rockeries, and some 27 pavilions and structures. The buildings contain decoration and furnishings from a time widely considered to be one of the boldest and most extravagant periods of interior design in China's history. The structures possess some of the most significant, exquisitely designed interiors to survive relatively unchanged from imperial China.
The Garden was largely left dormant after PuYi, China’s last emperor, left the Forbidden City in 1924. Its buildings have never been opened to the public, and it is one of the most significant historical sites in the Forbidden City to remain unrestored since imperial times. In 2004, World Monuments Fund and the Palace Museum partnered on a comprehensive review of the entire Qianlong Garden site and developed a master plan for its conservation. Today, the project is being carried out in four distinct phases. The first major structure to be conserved was Juanqinzhai (Studio of Exhaustion from Diligent Service), completed in 2008. Three other structures in the fourth courtyard, including Fuwangge (Belvedere of Viewing Achievements), Zhuxiangguan (Lodge of Bamboo Fragrance), and Yucuixuan (Bower of Purest Jade), were conserved and completed in 2016. Restoration of the interior and exterior of buildings in the first, second, and third courtyards is currently underway and set to be completed in tandem with the 600th anniversary of the Forbidden City in 2020.
Qianlong Garden Conservation Project
During the Qianlong Emperor's reign (1735-1796), China was the world's largest and richest civilization, and was extensively engaged with other countries. While the impact of Chinese art and architecture on European art of this period is well known, the interiors of the Qianlong Garden demonstrate that this impact was reciprocal, revealing influences such as that of Giuseppe Castiglione, a Jesuit missionary and painter who settled in China around 1715. The interiors also contain large trompe l'oeil silk murals that incorporate Western artistic techniques of perspective and chiaroscuro, and are among the very few surviving examples of their genre in all of China. Following the departure of the last emperor Puyi, the Qianlong Garden was largely dormant since 1924.
Emperor's Secret Garden and Hidden Treasure of the World
Work began on one building in 2001, but in 2004 the Palace Museum and World Monuments Fund undertook a comprehensive review of the entire Qianlong Garden site and developed a master plan for its conservation. The project is being carried out in four distinct phases, all to be completed by 2020, the 600th anniversary of the Forbidden City. The first large-scale garden project, completed in 2008, was the conservation of Juanqinzhai (Studio of Exhaustion from Diligent Service). Intended for relaxation and entertainment, the studio's exquisite interiors include a private theater and a receiving room. Three other structures in the fourth courtyard, including Fuwangge (Belvedere of Viewing Achievements), Zhuxiangguan (Lodge of Bamboo Fragrance), and Yucuixuan (Bower of Purest Jade), were conserved and completed in 2016. Restoration of the interior and exterior of buildings in the first, second, and third courtyards is currently underway.
