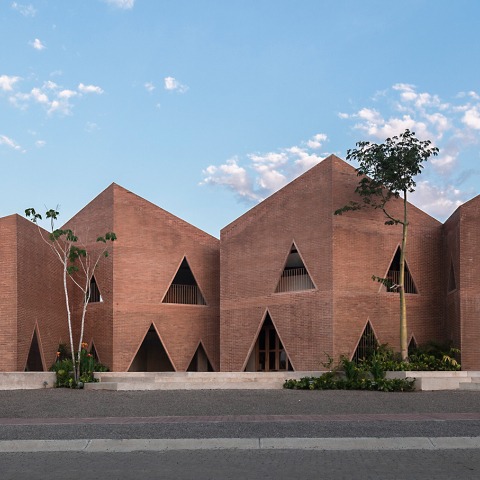Description of the project by EPArquitectos and Estudio Macías Peredo
Mazatlán is a city in the Pacific Coast that maintains a humid and high temperature climate great part of the year, and that invites to think about an architecture that mainly faces the climate and considers the high salinity degree of the site. The strategy for this school should aim to both minimize the heat impact in the classroom; this without losing natural illumination and relation to the outside, as well as the use of materials and constructive system that were little prone to corrosion.
The project sits on a plot with only one facade facing the city, and that enables conditions to develop an interior controlled landscape. Like an children´s village introspective to its own patios.
The Montessori model is not a conventional education system, so classrooms should facilitate dynamics where children can experiment and wake their senses. The classroom form should favor these dynamics, so the recommended space should be centrifugal instead of linear.
A 19 module hexagonal plan system built in hollow brick, contain the classrooms that contract to the interior to generate a perimeter porched hallway that promotes thermal isolation and pressurizes air This porch also serves as circulation and semi open space activities. The connection between modules phase out to generate polyhedral patios that define a small landscape of tiny villas at different heights that search for air and natural light by means of skylights.
The challenge to develop a project that can be built easily on stages and where the first 1,100 square meter phase should be built on maximum of a 4 month period. So it was imperative flexibility plan offered by independent modules.
Module interior is designed to host all kind of uses, from administration and direction to the didactic and recreative attending the young users, months old to the older 12 year old.
The idea of scale attends to its users. The triangular openings in various proportions, no only puts in crisis the idea of the opening, speculating that a triangle its an agile and ludic geometry to solve a window, but those who enter the “village” mold it to the morphology of kids and adults to reach their space. The idea is that the classroom as a cell as to the system in its whole gives the kids to build with a greater freedom their order.























































