These are this year's studios led by hard-working and strong women. - Gisue y Mojgan Hariri. Hariri & Hariri Architecture. - Neri Oxman. Mediated Matter. - Elieen Gray. - María Victoria Besonías. Besonías Almeida Arquitects. - Amanda Levete. AL_A. - Ángela García Paredes. Paredes Pedrosa Arquitectos. - Zaha Hadid. Zaha Hadid Architects. - Anne Lacaton. Lacaton & Vassal. - Julia Barfield. Marks Barfield Architects. - Anupama Kundoo. Anupama Kundoo Architect.
- Gisue Hariri and Mojgan Hariri Hariri & Hariri Architecture
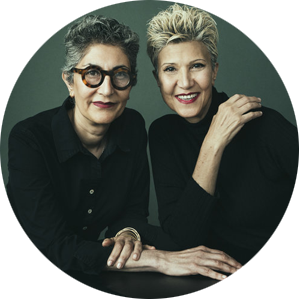
Gisue Hariri and Mojgan Hariri are architects, jewelry and furniture designers, but above all sisters. Gisue Hariri and Mojgan Hariri, born in Iran and students of Architecture at Cornell, are recognized, at present, as two of the most accomplished women in American architecture & design and are described by critics as one of the most progressive and out- of-the-box firms currently working in the USA. After finishing their studies, Gisue worked with Paul Segal Associates Architects, while Mojgan (who also has a master in urban design) worked for James Stewart Polshek Architect.
Hariri & Hariri Architecture is a New York- based multi-disciplinary architecture & design firm established in 1986. Their projects run the gamut from luxury residential developments and hotels to bathroom accessories to single-family houses to high-concept, high-tech experiments.
The work also includes research-oriented prototypes such as the Museum of the 21st Century at the National Building Museum (2003–07), Loft of the Future (1999-2000), Cine Experimental Film Center (1999), and The Digital House, which was showcased in an exhibition at the Museum of Modern Art in 1999. In 2010, Hariri & Hariri's architectural rendering was included in the "Contemplating the Void" exhibit at the Guggenheim for the 50th anniversary of Frank Lloyd Wright-designed museum. In 2005, Hariri & Hariri won the Academy Award in Architecture at the American Academy of Arts and Letters Awards. In 2010, Architectural Digest included Gisue Hariri and Mojgan Hariri on its list of the greatest talents in architecture and design. The firm won the American Architecture Award 2015 from the Chicago Athenaeum Museum of Architecture & Design. Hariri and Hariri were presented with the Career Achievement Award in October 2016 at the IA-100 retreat in Silicon Valley.
- Neri Oxman Mediated Matter

Neri Oxman, Architect, designer, inventor. She is the Sony Corporation Career Development Professor and Associate Professor of Media Arts and Sciences at the MIT Media Lab, where she founded and directs the Mediated Matter research group.
Oxman’s goal is to augment the relationship between built, natural, and biological environments by employing design principles inspired and engineered by Nature, and implementing them in the invention of novel design technologies. Areas of application include architectural design, product design, fashion design, as well as the design of new technologies for digital fabrication and construction.
Oxman’s work is included in permanent collections at the Museum of Modern Art (MoMA), the San Francisco Museum of Modern Art (SFMOMA), Centre Georges Pompidou, the Boston Museum of Fine Arts (MFA), the FRAC Collection and the Boston Museum of Science…
Since 2005, Oxman and her team have won numerous awards and has grown in international scope and acclaim at venues such as the World Economic Forum and the White House. Among Oxman’s awards are a Graham Foundation Carter Manny award (2008), the HOLCIM Next Generation award for Sustainable Construction (2008), the BSA Women in Design award (2014), the Vilcek Prize in Design (2014), an Emerging Voices award from the Architectural League of New York (2015), the Innovation by Design award from Fast Company (2015), and the San Jose Forum's Visionary Award (2017)… In 2008 Oxman was named "Revolutionary Mind" by SEED Magazine. In the following year she was named to ICON’s “top most influential designers and architects to shape our future” and to Esquire’s “Best and Brightest”. In the following year, Oxman was selected to FASCOMAPNY’s “most creative people” and the “10 most creative women in business”. In 2015, she was named to ROADS' 100 Global Minds: the Most Daring Cross-Disciplinary Thinkers in the World, and in 2016 she was named a Cultural Leader at the World Economic Forum.
- Eileen Gray
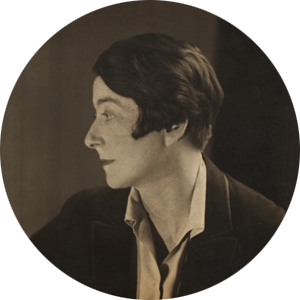
Eileen Gray (1878-1976) is considered one of the most important and influential architects and furniture designers of the early 20th century. Eileen Gray worked mainly outside the mainstream of modernity throughout her career, known for incorporating lacquer work with luxury in the International style, as a furniture designer and as a self-taught architect. In 1901 she enrolled in drawing at the Slade School of Fine Arts in London, and during her visits to the Victoria and Alberto Museum she developed her admiration for the Asian works of lacquer and in 1902 he settled temporarily in Paris to continue her studies in drawing at the École Colarossi. Gray settled down in Paris in 1906, where thanks to the teachings of the Japanese craftsman Seizo Sugawara, she cultivated and perfected her painting technique. In 1913 it was when Gray consolidated her reputation as a representative of the Art Deco movement, after her exhibition at the Salon des Artistes Décorateurs in Paris.
During the 1920s and 1930s she became one of the leading exponents of the new revolutionary theories of design and construction, in 1922 Gray opened the Galerie Jean Désert. She worked closely with many of the leading figures in the modern movement, including Jacobus Johannes Pieter Oud and Le Corbusier with whom she had a conflictive relationship.
Her architectural works, houses E.1027 (1926-1929) and Tempe à Pailla (1932-1934), considered true works of incomparable architectural quality. Although the legacy of its furniture, interior spaces and buildings is reduced in number, its high quality demonstrates a sensitivity in the exploration and investigation of the forms appropriate to each use. One of her last projects was the exhibition held at the Pavillon des Temps Nouveaux, designed by Le Corbusier in 1937, where she exhibits the Center de Vacances project. Later she retired from architecture and continued working as a designer until her death.
- María Victoria Besonías Besonías Almeida Arquitects
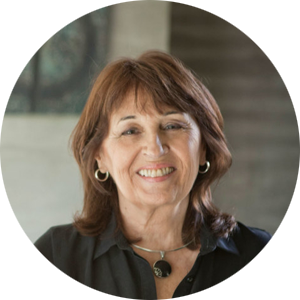
María Victoria Besonías was born on October 18th, 1947 in Madrid, Spain. She earned a degree in Architecture and Urbanism from University of Buenos Aires in 1975, is a lecturer at FADU, the University of Buenos Aires and a member of the jury’s panel of FADEA (Federación Argentina de Entidades de Arquitectura). She serves as an advisor on urban issues and as a judge for architecture competitions.
She has participated as a jury in numerous architectural competitions such as for example the CAPBA Award 2017, UFLO Award Best Latinamerican Housing (2014), Ideas Science Park National Competition (2014)… And invited to lectures as CROSSINGS, Architecture and City Meetings(2017), XIV Monterrey International Architecture Congress, Monterrey, México (2009), among many others. In 2012 she has been honored by the Senators Chamber of the Province of Buenos Aires with the Trajectory and Merit Award.
It´s part of the BESONÍAS ALMEIDA arquitectos, also integrated by the Argentinian architect Guillermo de Almeida. They both are engaged in the profession independently since 1975 and as holders of BAKarquitectos architecture office from 2000 until 2012.
- Amanda Levete AL_A
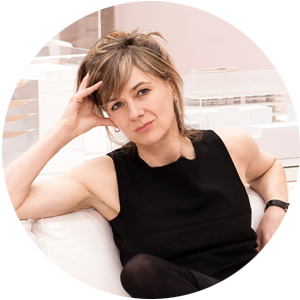
Amanda Levete is a RIBA Stirling Prize winning architect and founder and principal of AL_A, an international award-winning design and architecture studio. Since its formation in 2009, AL_A has refined an intuitive and strategic approach to design. Collaborating with ambitious and visionary clients, they develop designs that are conceptualised as urban projects not just buildings and projects that express the identity of an institution, a city or a nation.
Recently completed projects include the Victoria & Albert Museum Exhibition Road Quarter (2017) in London; MAAT, a Museum of Art, Architecture and Technology in Lisbon (2016); Central Embassy (2017), a 1.5 million sq ft luxury shopping mall and hotel in Bangkok; and a 13-hectare media campus masterplan and a 37,700m2 headquarters building for Sky (2016) in London.
Ongoing commissions around the world include the transformation of the flagship Galleries Lafayette department store on Boulevard Haussmann in Paris; a new centre for the cancer care charity Maggie’s in Southampton; two new buildings for Wadham College at the University of Oxford; and the Monte St Angelo subway station in Naples.
- Ángela García de Paredes Paredes Pedrosa Arquitects
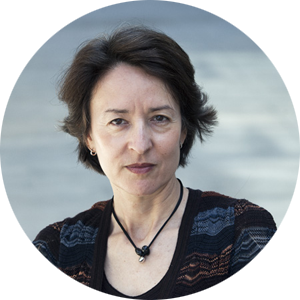
Ángela García de Paredes (1958) is an architect at ETSA in Madrid and founder with her career partner Ignacio García Pedrosa (1957), both professors of Architectural Projects at the same studio, Paredes Pedrosa in 1990, after having collaborated with him for several years. Visiting professors in other Spanish and foreign universities as lecturers, critics and speakers.
They are authors, among other works, Valdemaqueda City Council, Teatro Valle Inclán in Madrid, Archaeological Museum of Almeria, Peñíscola Auditorium, Villa Romana La Olmeda, Library of Ceuta and Auditorium of Lugo. Their work has been recognized with the National Spanish Architecture Award 2007 and with the awards ar + d Award, Europan II and IV, Europa Nostra, Madrid Architecture Award, Mansilla Award, Gold Medal International Prize for Sustainable Architecture, the Mediterranean Sustainable Architecture Award and 'The Gold Medal for Merit in the Fine Arts' of 2014 by the Ministry of Education, Culture and Sports. Their work has been exhibited in several national and international architecture biennials.
- Zaha Hadid Zaha Hadid Architects
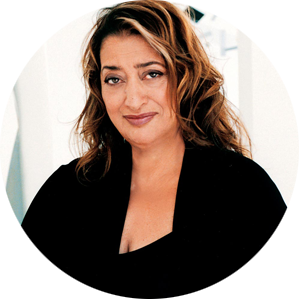
Zaha Hadid, architect of Iraqi origin, was the first woman to stand out in the contemporary architectural panorama at an international level with a large work built around the world.
She studied Mathematics at the American University of Beirut (Lebanon) and joined the Architectural Association when she moved to London in 1972. She graduated in 1977 and began working as a teacher of the AA. After graduating she also started working at the Office for Metropolitan Architecture (OMA) in London. Here she worked with his former teachers Rem Koolhaas and Elia Zenghelis.
Later, in 1979, she founded in London her own studio, Zaha Hadid Architects. The beginnings of the study are more theoretical than practical, with a large number of unbuilt works in which the development of specific concepts and ideas stand out against the development of the building. Part of the drawings made in this era and in later times have been incorporated into the permanent collection of MoMa in New York. In 1987, Zaha Hadid left her studio in London to focus on teaching and developing her own projects.
Since then and, above all, since 2000, her most prolific period has begun and she has gained great international recognition with projects such as the Mind Zone in Greenwich, in London, in 1999. As a reflection of this success, Zaha Hadid received numerous awards and recognitions throughout the following decade: in 2003 she receives the Mies van der Rohe award; The following year, in 2004, she received the Pritzker Prize, being the first woman in history to win it; in 2009 she receives the Praemium Imperiale prize. Years later, in 2012, she is named Dame Commander of the Most Excellent Order of the British Empire; and in 2016 she receives the Royal Gold Medal awarded by the Royal Institute of British Architects (RIBA).
Shortly after receiving her last award, on March 31, 2016, Zaha Hadid died in Miami because of a heart attack.
- Anne Lacaton Lacaton & Vassal
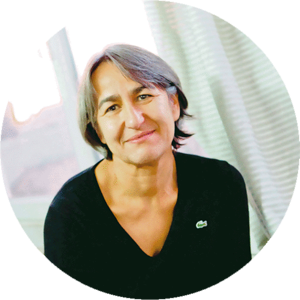
Anne Lacaton was born in France in 1955. She graduated from the School of architecture of Bordeaux in 1980, and got a diploma in Urban Planning at the university of Bordeaux in 1984. She is teaching as a visiting professor at the University of Madrid since 2007-2013, and was invited in 2004-2017 at the Ecole Polytechnique in Lausanne, as well as in Harvard GSD Studio in Paris in 2011 and Desing critic 2015.
Anne Lacaton and Jean Phillippe Vassal created the office Lacaton & Vassal in 1989, based in Paris. The office has a practice in France, as well as abroad, working on various buildings and urban planning programs.
Main Awards, the Grand Prix National d’Architecture, France, 2008, the Daylight & Building Components Award, Velum Fonden, Denmark, 2011, and the International Fellowship of the Royal Institute of British Architects in 2009... Their work has been shortlisted several times and twice finalist for the Mies Van der Rohe Award, European Prize for Contemporary Architecture.
The main works completed by the office are: the FRAC, Public Contemporary Art Collection, in Dunkerque, France; the Palais de Tokyo, Paris, Site for contemporary creation ; social housing and student housing in Paris ; a music and polyvalent hall in Lille ; the Café for the Architektur Zentrum in Vienna, among others. They are now working on the transformation of modernist social housing : the Transformation of Tour Bois le Prêtre in Paris (with Frédéric Druot, architect), among others. All these projects are based on a principle of generosity and economy, serving the life, the uses and the appropriation, with the aim of changing the standard.
- Julia Barfield Marks Barfield Architects
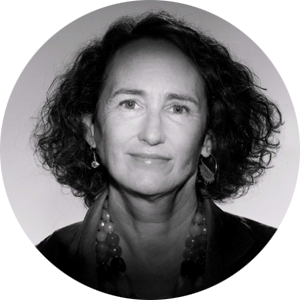
Julia Barfield (1952) is a British architect studied at the Architectural Association (AA) in London from 1972 to 1978. During her year out, she went to South America and worked in the barriadas (squatter settlements) of Lima in Peru designing housing and a community centre. According to an interview with the Architects Journal Magazine, Barfield was drawn to architecture because of her parents' best friend's father, also an architect. She was interested in the arts and sciences, and believes that "architecture is a bridge" between these.
After graduation, Barfield worked for Foster and Partners for nine years. In 1990, together with husband David Marks, they founded Marks Barfield Architects. Barfield created the London Eye together with husband partner David Marks. Barfield has interest in vernacular architecture, geometry and in the way nature "designs and organizes itself so efficiently". She was influenced by Buckminster Fuller and his beliefs on how architects have a social and environmental responsibility. Barfield remains involved in a diverse array of projects within architecture, including the categories of culture, education, transportation, sports, leisure, and master planning.
Barfield has served as an Awards' assessor for RIBA and Civic Trust, as well as a judge for various architectural competitions. A recent competition Barfield judged was the RIBA forgotten Spaces Competition. continuing to lecture at conferences and universities, advising for the Interdisciplinary Design for the Built Environment Masters' course at Cambridge University, and was previously the Vice President of the Architectural Association (AA). Julia Barfield and her firm have won more than 60 awards for their design, innovation and sustainability. Barfield is the winner of "Architectural Practice of the Year" in 2001and a "Queen's Award for Enterprise & Innovation" in 2003.
- Anupama Kundoo Anupama Kundoo Architect
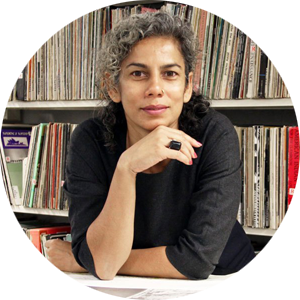
Anupama Kundoo is an Indian architect born in Pune in 1967. She started studying architecture at Sir J.J. College of Architecture of the University of Bombay, finishing her studies in 1989. A year later, in 1990, she founded her studio Anupama Kundoo Architect.
Her study is dedicated to the investigation of materials and experimentation towards an architecture that has low environmental impact and in which the socio-economic context of each project is taken into account. For this purpose, it uses waste materials, unskilled labor and local communities. Her work has been developed mainly in India, settling in Auroville from mid-1990 to 2002. According to the architect: "My designs are not driven by the concern that the world ends, but by finding ways to make the most of what you have".
She was awarded the Vastu Shilpa Foundation scholarship in 1996 for her thesis on "Urban eco-community: design and analysis for sustainability". During this time Anupama Kundoo receives a series of awards and mentions: in 1999 she received the Architect of the Year award, in the category of "Young architects" in India; in the year 2000 receives the Architect of the Future, Indian Architect & Builder; in 2003, she received again the Architect of the Year award from India in her housing category.
In 2008 she obtained her doctorate at the Technical University of Berlin. Anupama Kundoo received an honorable mention, in 2013, at the ArcVision International Prize for women architects for her dedication to affordable and sustainable architecture.
She began working as an assistant professor at Parsons The New School for Design in New York City until 2011. Later on, she moved to Australia as a lecturer at the University of Queensland. Finally, in 2014, she moved to Spain and began working at the European School of Architecture and Technology at the Camilo José Cela University in Madrid.
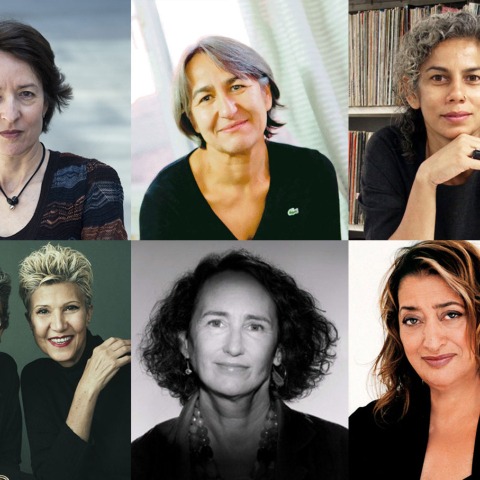
































![10 Architecture Studios Led by Women [II] 10 Architecture Studios Led by Women [II]](/sites/default/files/styles/mopis_home_news_category_slider_desktop/public/metalocus_women-arch-2016_eng-8_0.png?h=5c593260&itok=Wb9aNuM7)






