These are this year's studios led by hard-working and strong women.
Aino Aalto. - Gharlotte Perriand. - Matilde Ucelay. - Gaetana Aulenti. - Diana Balmori. Balmori Associates - Roser Amadó. B01 arquitectes. - Nathalie De Vries. MVRDV. - Ana Elvira Vélez. Ana Elvira Vélez. - María Augusta Hermida Palacios. - María Samaniego María Samaniego.
- Aino Aalto
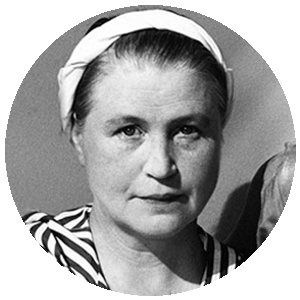
She graduated as an architect at the Helsinki Institute of Technology in 1920. During her studies, she worked as an apprentice in carpentry and masonry, experiences of great influence in her later work.
Her work highlights her interest in small scale, in the most intimate and day-to-day dimension of design, hence her most relevant contributions belong to the field of interior design and furniture. This is the case of the design of the famous Villa Mairea in Noormarkku (1937-1939) or the first modern built-in kitchen, the "minimal kitchen" for the Minimum Apartment Exhibition in Helsinki in 1930. In this sense, she also designs part of the furniture for Sanatorio de Paimio (1927-1929) or the minimum dwellings for workers of various factories of the company Älhstrom.
In 1935 she created the company Artek (art + technique) with her husband and the married couple of Marie Gullichsen and Nils-Gustav Hahl, with the aim of creating objects for the "domestic industry". She will be its creative director until 1941, when she will become general director.
In 1936, the architect obtained the Gold Medal in Design at the VI Milan Triennale, with the Bölgeblick (wave view) series of glass pieces designed in 1932 for a contest organized by the Finnish factory of Karhula and Iittala. The collection is still being manufactured today.
-
Charlotte Perriand
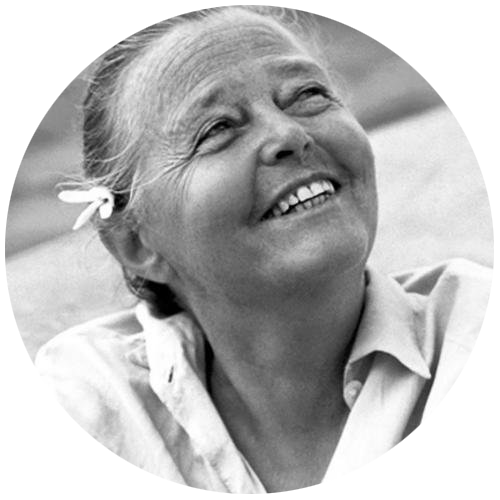
Charlotte Perriand (b. Paris, France, 24 October 1903 - d. Paris, France, 27 October 1999) became known at the age of 24 with her Bar sous le Toit made of chromed steel and anodized aluminum which was presented at the Salon d'Automne in 1927. Shortly thereafter she began her journey of more than ten years together with Pierre Jeanneret and Le Corbusier. In 1927 she established her first studio of her own.
She collaborated with Le Corbusier on numerous architectural projects, designing the equipment for different dwellings such as the villas La Roche-Jeanneret, Church en Ville-d'Avray, Stein-de Monzie and the Villa Savoye, as well as the interiors of the Swiss Pavilion in the University City and the Shelter City of the Armée du Salut, both in Paris. She also worked with him on the definition of the minimum cellule (1929).
In 1937 she turned her attention to more traditional materials and more organic forms, dedicating herself to research in terms of prefabrication of modulated dwellings. Perriand's collaborations multiply throughout her career, working with architects such as Lucio Costa, Niemeyer, Candilis, Josic & Woods.
She will again collaborate with Le Corbusier after the war, developing the first prototype of the integrated kitchen for the Marseille Rooming Unit.
The project where all her previous explorations on prefabrication architecture, standardisation, minimum cell, industrialisation and materials come together was the winter complex of Les Arcs in the French Savoy. Between 1967 and 1982, Perriand designed and built the three ski resorts of Les Arcs, located at an altitude of 1600, 1800 and 2000 metres, where 18,000 people had to be accommodated. The initial idea was to work with the grouping of minimum cells.
-
Matilde Ucelay
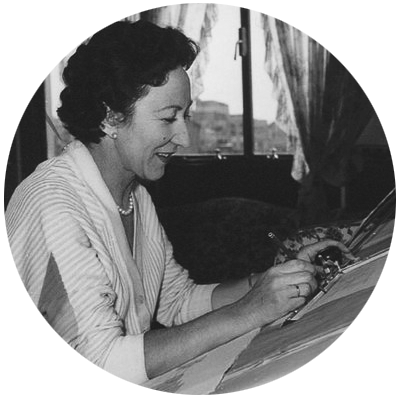
Matilde Ucelay Maórtua (b. Madrid, Spain, 1912 - d. Madrid, Spain, 24 November 2008), was the first woman to have a degree in architecture in Spain, in 1936, and also the first to pursue a full professional career: more than 120 projects carried out entirely by herself with the sole occasional help of a quantity surveyor, some of them abroad, in more than 40 years of professional practice. Most of her works are single-family houses, such as the one she built for José Ortega Spottorno, but she also designed factories, laboratories, warehouses and shops. An exceptional trajectory recognized by the National Architecture Prize 2004.
In 1940 she was purged by the General Directorate of Architecture and condemned in the Council of War to perpetual disqualification for public, managerial and trust positions and, for five years, for the private practice of the profession. As a consequence, she never received public commissions and her first projects could not bear her signature.
Ucelay, with great intelligence, dedication and character, fully exercised a liberal profession of important responsibilities until her retirement in 1981.
- Gaetana Aulenti
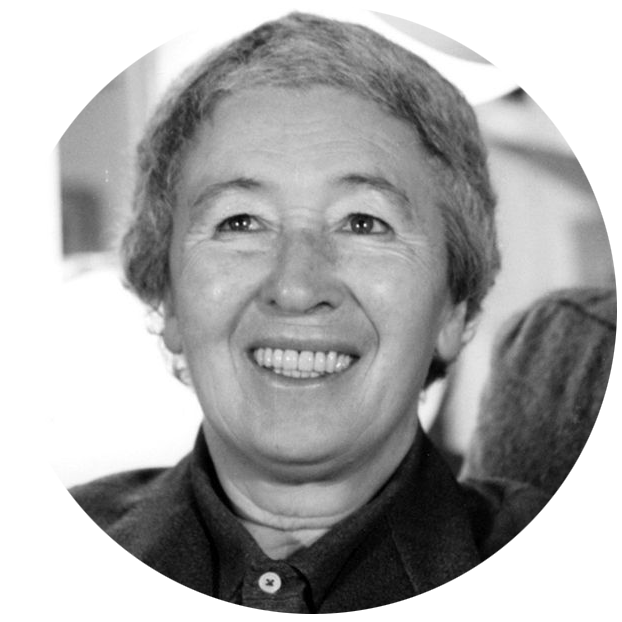
Gaetana Aulenti (b. Palazzolo dello Stella, Italy, December 4, 1927 - d. Milan, Italy, October 31, 2012), was an Italian architect who dedicated herself to recovering the architectural values of the past. For almost ten years she worked in the editorial office of Casabella under the direction of Ernesto Nathan Rogers. His works include numerous renovations and rehabilitations of buildings of historical value.
After obtaining her doctorate, she taught at the School of Architecture in Venice from 1960 to 1962 and at the School of Architecture in Milan from 1964 to 1967.
In 1981 she was chosen to renovate the 1900 Beaux Arts Gare d'Orsay train station, designed by Victor Laloux, in the Musée d'Orsay. Her work at the Musée d'Orsay led her to create a space for the National Museum of Modern Art at the Centre Georges Pompidou in Paris, the restoration of Palazzo Grassi as an art museum in Venice (1985); the conversion of a former Italian embassy in Berlin into an Academy of Sciences and the restoration of a 1929 exhibition hall in Barcelona as the Museu Nacional d'Art de Catalunya (1985). In San Francisco, she converted the city's Central Library into an Asian art museum. In 2008 she carried out the restoration of the Palazzo Branciforte in Palermo.
In 2012, Gae Aulenti received the Gold Medal of the Triennale di Milano for her artistic career in recognition of her position as one of the masters of Italian design.
- Diana Balmori Balmori Associates
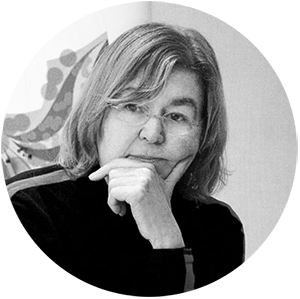
Diana Balmori (b. Gijón, Spain, 4 June 1932 - d. New York, United States, 14 November 2016). She emigrated to Argentina as a child, where she graduated from the University of Tucumán in 1952. She received a Ph.D. in Urban History from the University of Califorinia at Los Angeles in 1973 and graduated from the Radcliffe College Landscape Program in 1989. After working with her husband César Pelli for many years she founded her own firm, Balmori Associates in 1990.
Her urban design practice designs sustainable infrastructures that serves as an interface between landscape and architecture. In 2006, she created BAL/LABs within Balmori Associates, to further push the boundaries of architecture, art and engineering: Green Roofs, Floating Islands, Temporary Landscapes, Forms of Representation, and Zero Waste City, among others.
Some of her most notable work includes, NTT Shinjuku Headquarters Building. Tokyo, Japan. 1995 Abandoibarra Masterplan. Bilbao, Spain. 2012. Euskadi Square. Bilbao, Spain. 2012. New Government City. Sejong, South Korea. 2007-2014. Beale Street Landing. Memphis, USA. 2015 São Paulo Corporate Towers. São Paulo, Brazil. 2017
She wrote numerous publications on the topic of Landscape Architecture, Urban Planning and public spaces, and has received various awards for her work, including Best Project, Special Award “Citta d’Aqua”, Biennale di Venezia, 2004.
- Roser Amadó B01 arquitectes
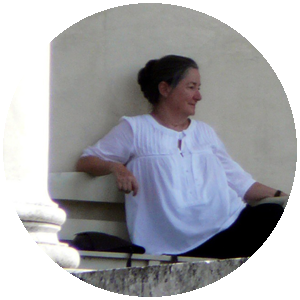
Roser Amadó (b. Barcelona, Spain, 1944). She studied at the School of Architecture of Barcelona (ETSAB), from which she got her degree in 1968. From that moment, she shared her architecture studio with Lluis Doménech Girbau, with whom she has carried out numerous rehabilitations, housing, equipment and cultural buildings, such as the Cap Pont University Faculty in Lleida and the Tàpies Foundation in Barcelona.
Their work maintains the rigor both at the urban scale and in the technical executions, for which they have obtained recognition at both levels: in 1985 she receives with her partner the National Urban Planning Prize for their Historic Downtown Plan of Lleida, as well as the First Construmat Prize for their project of social housing in the Rec Comtal. They have intervened in several works of the modernist architect Domènech i Montaner: they received the first Decada prize (2000) for the reconversion of the Montaner i Simón publishing house in the Antoni Tàpies Foundation.
With the beginning of the new century, they expanded their studio to form B01 arquitectes. The study is a member of the Green Building Council Spain. In their commitment to sustainable architecture, they have carried out several research projects, among which the creation of the DOM prefabrication system stands out.
- Nathalie de Vries MVRDV

Nathalie de Vries (b. Appingedam, Netherlands, 1965), is a co-founder and principal architect and urban designer of MVRDV, an interdisciplinary studio that works at the intersection of architecture and urbanism. The award-winning Dutch practice was set up by De Vries alongside Winy Maas and Jacob van Rijs in 1993 and has established an international identity with a wide variety of building typologies and scales that are self-generated, innovative, experimental, and theoretical.
De Vries is renowned for a diverse body of work in a variety of scales and typologies that are grounded in connecting individuals, communities and environments. Her approach has resulted in diverse national and international projects that activate their contexts, public spaces and communities.
Her projects also include designs for three national monuments: the Stedelijk Museum Schiedam (2014), the award-winning Lloyd Hotel in Amsterdam (2004) and Buitenplaats Koningsweg in Arnhem (2010).
In addition to her work for MVRDV, De Vries engages as Professor of Architectural Design at Delft University of Technology and Chairman of the Royal Institute of Dutch Architects. She regularly lectures at renowned universities and engages in international juries. In the past she held various positions, among them Professor of Architecture Kunstakademie Düsseldorf and Technical University of Berlin, Germany; Visiting Critic at Harvard GSD, Boston; Chief Railroad Architect for ProRail/NS; The Morgenstern Visiting Critic Chair at the Illinois Institute of Technology, Chicago. Besides this she is and has been a board member of various Dutch art and design museums and institutions, among them the Groninger Museum and Witte de With Centre for Contemporary Art.
- Ana Elvira Vélez Ana Elvira Vélez
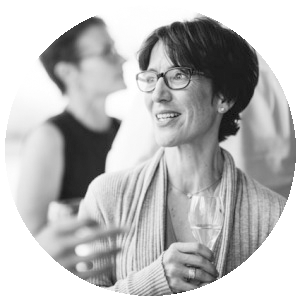
Her most notable work is her proposal for the Botanical Garden in Medellín. She was a professor at the Universidad Pontificia Bolivariana, lecturer and jury in numerous universities and architecture meetings.
She began studying architecture at the Universidad Pontificia Bolivariana in Colombia, then moved to London where he finished her diploma in the AA in 1992. During 1991 and 1992 he worked in the firm of architect Wiel Arets in Maastricht, Holland.
After realizing that Europe was already built and that everything had to be done in Colombia, he returned to his country and opened an office in Medellín, where he continues to work today. The years in Europe formed her in a horizontal universe, where there were practically no gender differences, which she did perceive when you return to your country.
Seeking to overcome them, he started working for his father, a civil engineer who owns a small construction company dedicated to social housing. In 1994 he designed for him the collective dwellings Atlántida I and later Atlántida II. Perhaps these sets are the cornerstone of his long experience in housing.
She defines these projects as part of an incredible moment in which alone, thinking, studying and making collages as she did in the AA, she developed her interest in collective housing.
- María Augusta Hermida Palacios

María Augusta Hermida Palacios (b. Cuenca, Ecuador, 1967). She is a founding partner of Durán & Hermida arquitectos, a firm that has won several awards and contests. She completed her PhD at the Universidad Politécnica de Cataluña (2011), a Master in Computerization of Architectural Projects (2003) at the same University and a Master's Degree in Architectural Projects (2009) approved by the University of Cuenca, Ecuador where she graduated as an architect in 1999.
She also studied Philosophy between 1991 and 1994, Sociology between 1989 and 1990, and Mathematics and Physics between 1985 and 1989. She is currently a full-time Professor at the University of Cuenca where she has been teaching since 2005, teaching the subjects of Architectural Design and Theory and History of Architecture.
Previously, she held other positions at the University of Cuenca as Director of the Doctorate Program in Population, Territory and Good Living, Member of the Academic Council of Postgraduate Degrees, Director of Graduate Degrees at the Faculty of Architecture and Director of the Master of Architectural Projects. She was also director of the Magazine A0 and of the Magazine PROYECTOS and President of the Academic Committee of the College of Architects of Azuay.
She wrote about Ecuadorian architecture in her three compilatory books Miradas a la Arquitectura Moderna en Ecuador, linked to the Master's Degree in Architectural Projects of the University of Cuenca. She is an active defender of modern architecture, positioning herself against the demolitions of remarkable examples of this architecture in her country.
Together with Javier Durán, her husband, she is the owner of the Durán & Hermida arquitectos studio. Within his professional practice he has received awards such as the National Mention of Architectural Design at the XIX Pan-American Architecture Biennial of Quito 2014 with the Paiguara Millennium Unit. His rehabilitation project of Plaza Víctor J. Cuesta received the National Urban
- María Samaniego María Samaniego

María Samaniego meets her classmate Adrián Moreno, and together decide to take on the task of designing a house for a family member, a project that later became the winner of the National Architecture Award shared at the X Pan-American Architecture Biennial of Quito in the year 1996. She is co-founder of the Ecuadorian firm Arquitectura X. She finished her studies in 1998 and has a brief period of professional practice in Mexico.
The work of Arquitectura X is awarded with the Special Honor Mention in the National Architectural Design category at the XII Pan-American Architecture Biennial of Quito for Casa MB6 in 2000 and Casa Santos Kronfle in the BAQ 2002 edition. In 2006 they were the winners of the National Ideas Competition to develop the Barranco de Cuenca megaproject, 2003.
They were invited to the selection process for the Design Contest of the Nobel Center in Stockholm, 2012, and five times selected by Ecuador for the Ibero-American Architecture and Urbanism Biennial 2006, 2008, 2010, 2014, 2016, among other recognitions and mentions for their projects. Samaniego has been a professor at the University of the Americas and Universidad San Francisco de Quito and jury of the Gold Medal University competition in the Faculty of Architecture and Urbanism, Central University of Ecuador in Quito in the years 2011, 2012 and 2016.
In 2010 she participated as a jury of the Ornato Award granted by the Municipality of Quito. In the same year she was General Coordinator of the Pan-American Architecture Biennial of Quito, BAQ 2010.
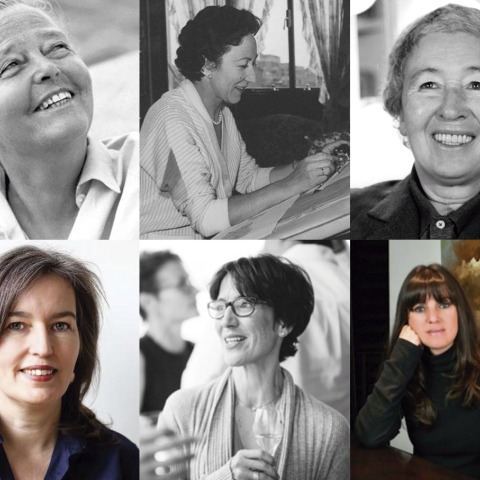
































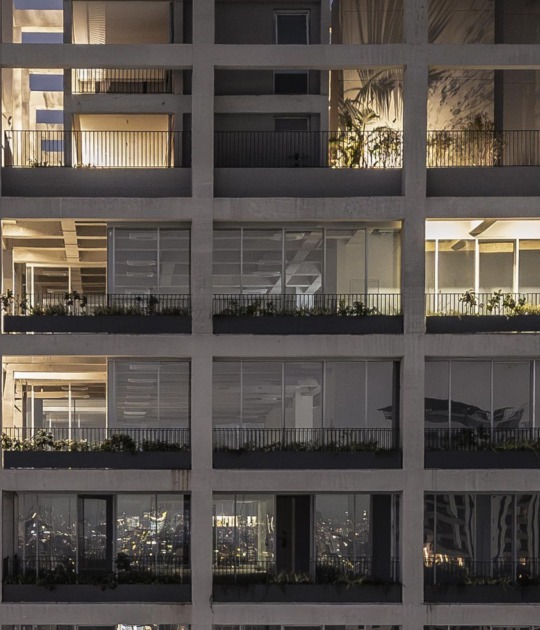








![10 Architecture Studios Led by Women [II] 10 Architecture Studios Led by Women [II]](/sites/default/files/styles/mopis_home_news_category_slider_desktop/public/metalocus_women-arch-2016_eng-8_0.png?h=5c593260&itok=Wb9aNuM7)





