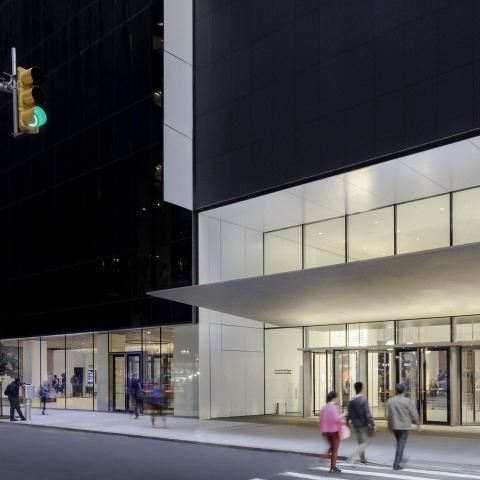Up on the second-floor, Crown Creativity Lab for education was designed by Gensler will invite visitors to connect with art that explores new ideas about the present, past, and future.
The project faced criticism for the decision to demolish the American Folk Art Museum in order to make way for the new expansion. The team explained the design approach, saying that, "The architectural expression is a restrained conversation between the existing palette and new materials within The Museum of Modern Art. The design taps into the historic DNA of the building, relating disparate elements through a series of strategic interventions that reflect aspects of twentieth-century modernism: purity of material expression, abstraction of space, and thinness. Synthesis is achieved with a minimalist use of materials which correlates with the existing building fabric."
“This project has called on us to work across MoMA’s rich architectural history, incorporating the Museum’s existing building blocks into a comprehensible whole through careful and deliberate interventions into previous logics, as well as the construction of new logics that arise from MoMA’s current aspirations. This work has required the curiosity of an archeologist and the skill of a surgeon. The improvements will make the visitor experience more intuitive and will relieve congestion, while a new circulation network will knit together the expansion spaces with the lobbies, the theaters, and the Sculpture Garden to create a contiguous, free public realm that bridges street to street and art to city. The design integrates the various facets of the Museum’s architectural history, creating a distinct clear-glass façade on 53rd Street that complements the existing Goodwin and Stone, Johnson, and Taniguchi buildings and invites a more open dialogue between interior and exterior spaces.”
Elizabeth Diller, co-founding partner of Diller Scofidio + Renfro.
The expanded MoMA campus will open to the public on October 21, 2019.
Project description by DS+R
Project Goals
The goals for the project are threefold: to increase gallery space and allow the Museum to exhibit significantly more of its diverse collection in deeper and more interdisciplinary ways, to provide visitors with a more welcoming and comfortable experience, and to better connect the Museum to the urban fabric of midtown Manhattan.
East End Renovation
The completed renovation of the east end includes the reconfiguration of 15,000 square feet to create two spacious galleries on the third floor that allow more flexibility for installing the collection and special exhibitions; the extension of the historic Bauhaus stair to the ground level to restore and enhance access to the second and third-floor galleries; and the addition of a new first-floor lounge facing The Abby Aldrich Rockefeller Sculpture Garden. On the second floor, a new lounge and an espresso bar overlook the Sculpture Garden. The overall expansion will yield a net increase in MoMA’s gallery space of one third. The design optimizes current spaces to be more flexible and technologically sophisticated, and creates more areas for visitors to pause and reflect. It enlarges and opens up the main lobby into a light-filled, double-height space and creates intuitive circulation routes through the Museum, including a connector that seamlessly links the new galleries to the renovated east side of the building.
West End Expansion
The new western portion of the Museum will be dedicated almost entirely to the display of art. The expansion to the west end of the site will feature a stack of vertically interlocking galleries of varying heights. It will include engaging new street-level galleries comprised of a dedicated Projects Room and a gallery for contemporary design, a new fully customized studio space for media, performance, and film, and a sixth-floor lounge with an outdoor terrace facing 53rd Street.
A new custom entry canopy welcomes visitors into a double height space from 53rd street with an uninterrupted view between 53rd and 54th street, liberated by re-configuring ticketing and coat check off this central axis. The open lobby is equipped to host installations of art, on a ground floor free and open to all.
The Flagship Museum Store will be lowered one level, making it a new double-height space, allowing for the reconfigured lobby to be visually connected to the street and directly woven into the fabric of midtown Manhattan. Museum visitors can look down into the store from the Night Entry, West Connector Lounge, and Blade Stair in passing. There is a dedicated street entrance, bridge, glass elevator and stair enabling shoppers to bypass museum patrons if desired.
The blade stair marks the threshold to the new expansion of the museum and acts as a palette cleanser. The stair is a vibrant urban sculpture, combining a monumental physical presence with intangible structural lightness. This stair’s minimal expression was achieved through a number of structural innovations – a six-inch thin vertical spine hangs from the roof structure to structurally support the stairs and landings, leaving the structure free of any lateral bracing. Glass balustrades on the seven-foot wide risers are cantilevered and held in place with pins to express the intersection of the two materials, a detail and dimension that echoes the renovated Bauhaus stair where the stair is embedded into the terrazzo.
The overall expansion yields a net increase in MoMA’s gallery space of one third, to approximately 165,000 square feet, allowing the Museum to exhibit significantly more art in new and interdisciplinary ways. The expansion to the west end of the site will feature a stack of vertically interlocking galleries of varying heights, which will enable MoMA to realize a long-held aspiration: to present significantly more of its collection through a series of fluid, interconnected narratives of modern and contemporary art across all mediums. The expansion will engage new street-level galleries comprised of a dedicated Projects Gallery and a gallery for contemporary design, which will be free and open to all, a new fully customized studio space for media, performance, and film, and a sixth-floor lounge with an outdoor terrace facing 53rd Street.




























































