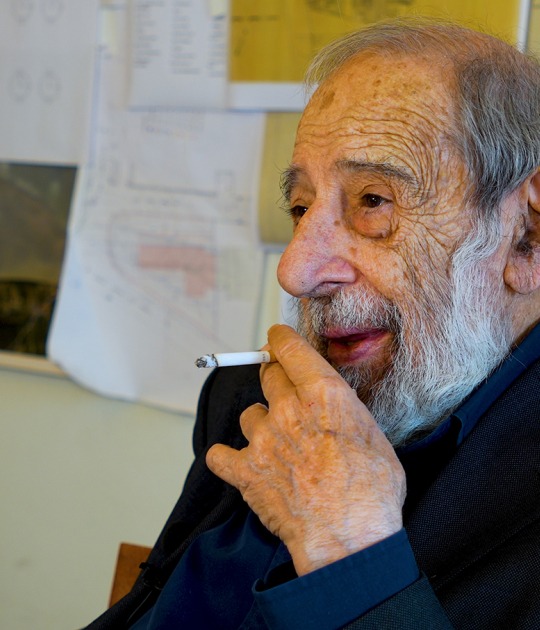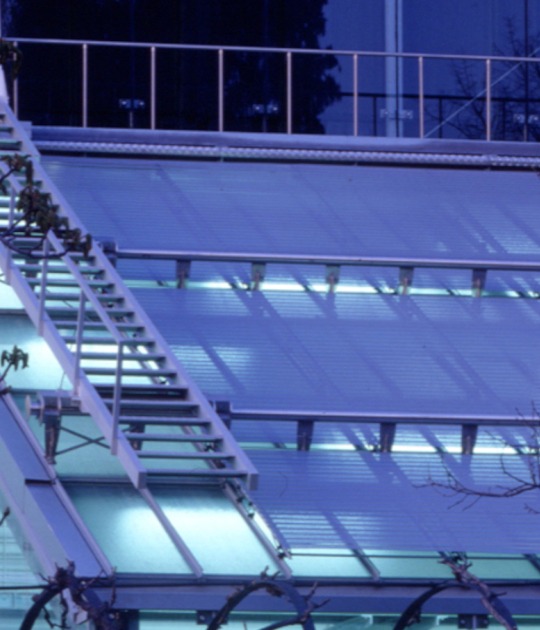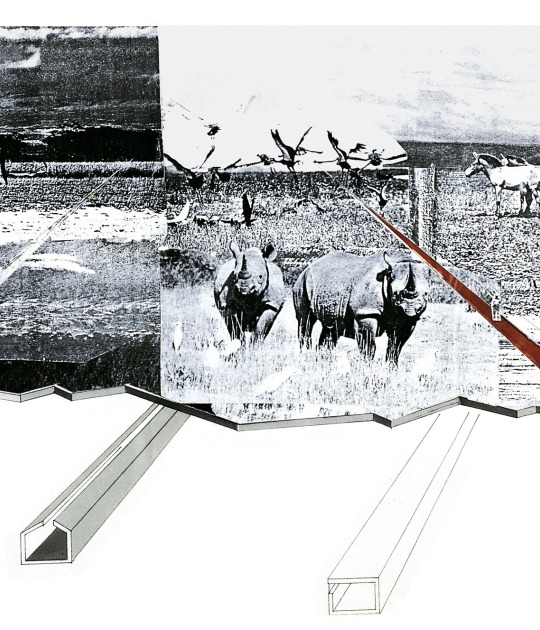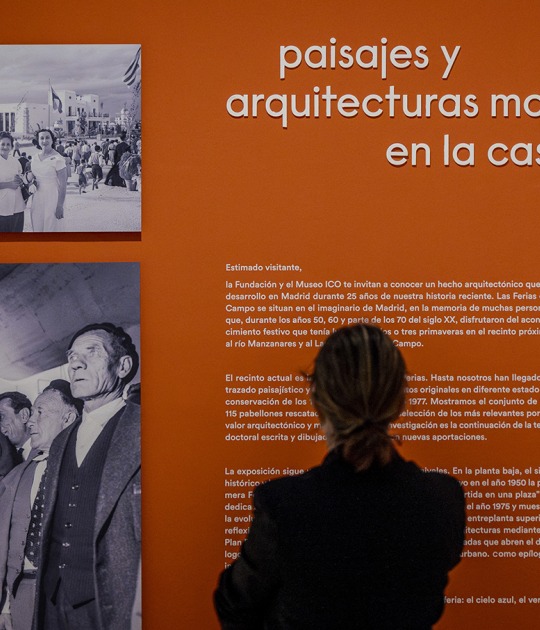The demolition, commissioned by the son of the original owner, Enrique Guzmán, to build this new home, has been carried out under conditions perfectly protected by Spanish laws. However, this case raises the debate between the prevalence of private property or common heritage.
The lack of protection of the heritage of the 20th century's architectural works in Spain is worrisome, especially in comparison with other countries, and it seems that contemporary society values and protects antiquity more than quality.
Now, the only consolation for the lovers of good architecture is to be found in the images and plans that remain of this architectural reference. You can find more photographs, plans and other documents of the house and other works of Alejandro de la Sota in the digital archive of the Alejandro de la Sota Foundation.
Description of the project by Alejandro de la Sota (in the original Spanish version)
Se piensa que el reposo va unido al encerramiento, a la ocultación en el terreno y a la vida activa, por el contrario, a su dominio.
Se proyecta la vivienda diferenciando claramente las dos zonas semienterrada la parte de los dormitorios, a la que e añade, por comodidad de uso, la correspondiente al servicio con su unión al comedor y protección el juego de niños. Se evita el semienterrado en estas partes de viviendas de vida de altura - juego de niños y comedor - servicios - con aberturas a su nivel, patios, que neutralizan y las vivifican.
Solamente la gran estancia es dominante sobre el terreno y es también acristalada para aumentar esta sensación de actividad y comunicación con su entorno - parcela -. Otras zonas de garaje, instalaciones y almacenes todavía más abajo.
Una piscina unida con cierta entraña, forma conjunto íntimo con la casa.
El vivir esta casa es consecuencia de sí misma. Se vive en la parte integrada a la parcela, con dominio y paz del campo -entorno y vacíos o patios, piscina y cubiertas de la vivienda igualmente incorporados -, cesa toda "acaracolada" que se abre y se cierra sobre sí misma.
El ajardinar la cubierta forma parte del deseo de que el campo debe ser muy respetado. Con su capacidad, con su buen vivir, esta casa tiene poca presencia y esto gusta como fórmula de vida. Estar plenamente - hoy se dice realizarse o poder realizarse - y no molestar, no siendo nadie, como tanto pasa.
También se incorpora el dentro de la piscina, sus profundidaes, al dentro de la casa y su uso es igualmente interno-externo. Dándole vueltas al uso general de la vivienda y su entorno, saldrán, tal vez más posibilidades todavía.
Se construye lo enterrado todo de hormigón, con sus aislamientos; hormigón ligeramente armado en muros y placas de hormigón pretensado en forjados.
La estancia, con ligera estructura metálica y forjado de "Acieroid" de chapa plegada.
Han de cuidarse los aislamientos acústicos y de una manera importante la absorción de los ruidos producidos con el interior: elección de materiales idóneos.
El forrado exterior es de plaqueta cerámica vidriada; la parte vista construida de hormigón.
La estancia se cierra con la luna "Thermopane" Parsol, doble con aire desecado en la cámara. Se suprime la carpintería en la unión de lunas, que se sueldan con masillas plásticas, después de sujetarlas en las partes superior e inferior. La carpintería de esta zona estancial se reduce a las puertas de giro y correderas.
En la zona semienterrada la carpintería exterior ha de hacerse de seguridad, con persianas en dormitorios y rejas en entradas desde los patios. También las claraboyas se reforzarán con mallazos de seguridad.
Se piensa en la posibilidad de una vivienda adosada.
La explicación sobre la justeza de los materiales a emplear, se remite a la medición-presupuesto. Aquí en la Memoria solamente quería expresarse el contenido y la posibilidad de vida en la nueva casa.
Madrid, Abril de 1971
































