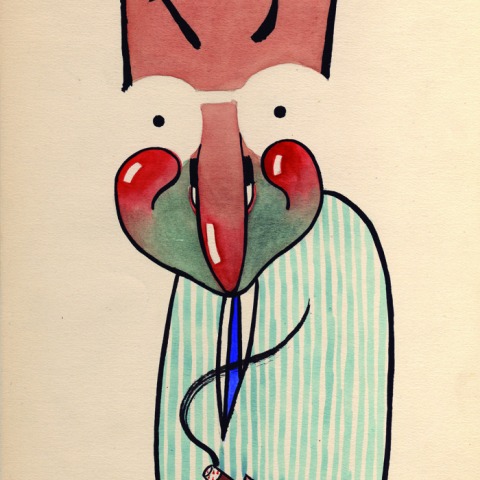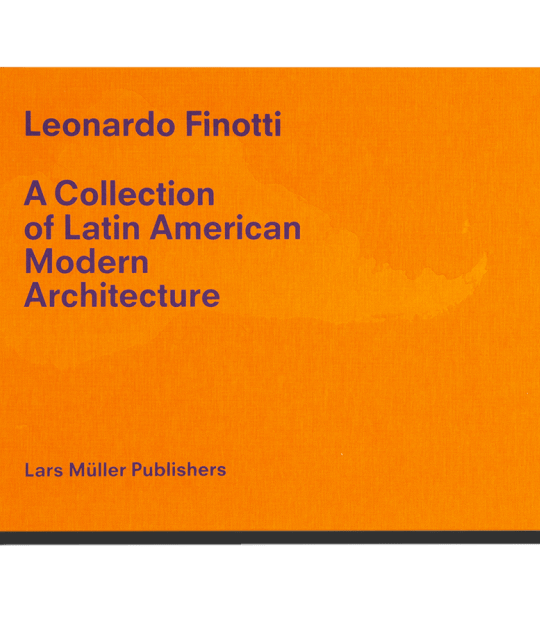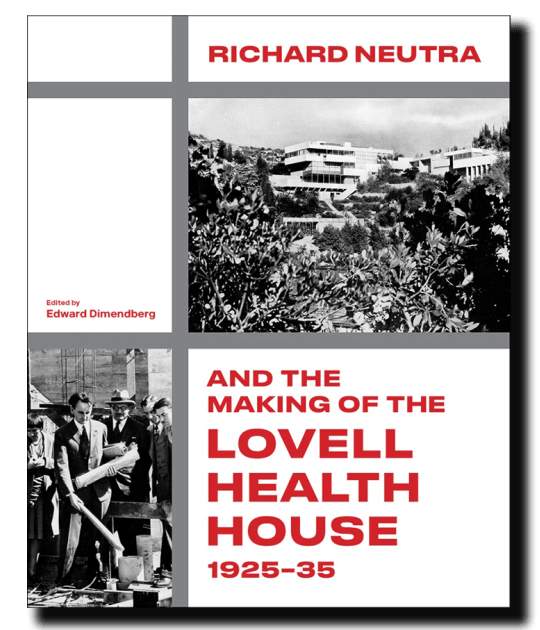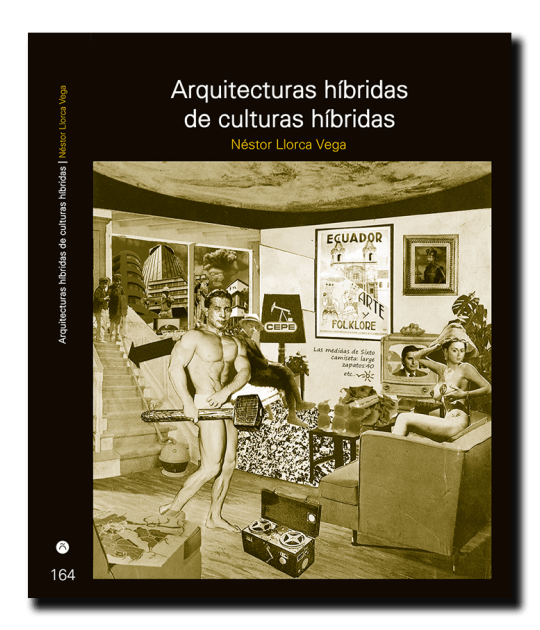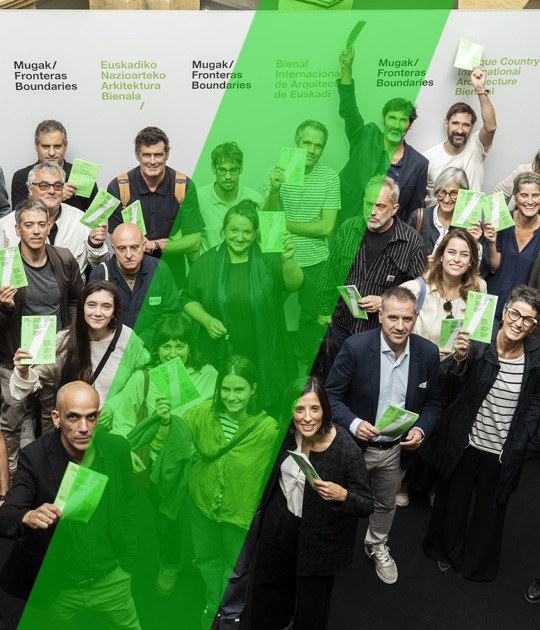Last November opened in Madrid an excellent exhibition displaying the work of two of those brilliant new architects, Miguel Fisac and Alejandro de la Sota (still open until the 23rd of February). Time made these two geniuses pay for their ideological inclinations during their period.
I visited Alejandro de la Sota in 1991 in his office, now headquarters of his Foundation (Breton de los Herreros, 66, first floor C), when he was preparing an article for New Spirit magazine, where he was deputy director. At the time he already suffered from ailments, but it was a pleasure to listen to his words on one of his latest projects, the Court of Zaragoza. I remember how his wife called him from the house to remind him he had to eat and take his medicines. The person that was there to assist him insisted, but he insisted as well on continuing to explain and talk about the project. He was a genius, passionate about architecture and he knew how to transmit that.
Everything he touched became architecture, from the well-known, splendid chair he designed using only two hairpins that belonged to his wife, to the caricatures he draw of his colleagues, friends and students on any kind of paper, from an envelope to sketching paper; he could sketch those elementary, crisp and accurate drawings on any surface.
This less known hobby of his has now been gathered together in one wonderful book published by Ediciones Asimétricas and with a preface by José Manuel López-Peláez. We want to recommend this book and congratulate the editors for a fantastic compilation that everyone should have.
Publisher's description.-
.../... Not so well known is the hobby which the architect [Alejandro de la Sota] cultivated throughout his whole life with true joy and persistence: to draw caricatures of those around him.
An accurate analysis of the figure in order to achieve the distillation of its main characteristics and the later determined and agile outline of the most revealing features are actually very closely related to the approach behind his architectural work. The significant reduction of a face to its elemental calligraphy and delicate cleansing of his buildings to the core substance grow from the same root: drawing understood as a sufficient tool for close inspection and expression. To the point that at some moment he even asked himself, "Is this the building or its caricature?"
CREDITS.-
CARICATURAS. ALEJANDRO DE LA SOTA
Publisher.- Ediciones Asimétricas.
ISBN.- 978-84-939327-7-0.
Dimensions.- 13 x 21 cm.
Pages.- 128.
Bookbinding.- RUSTIC FLAPS.
PREFACE BY JOSÉ MANUEL LÓPEZ-PELÁEZ.
