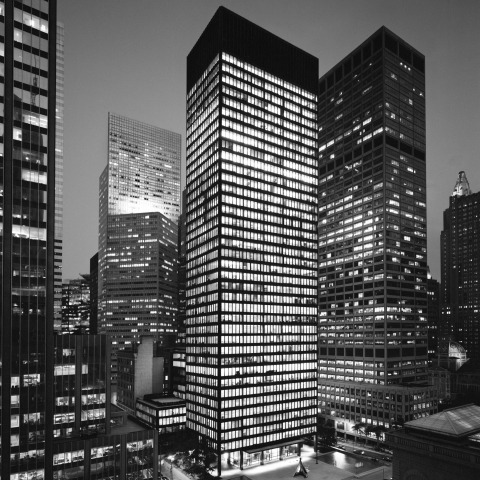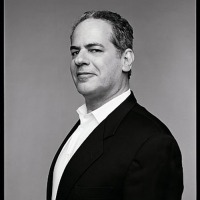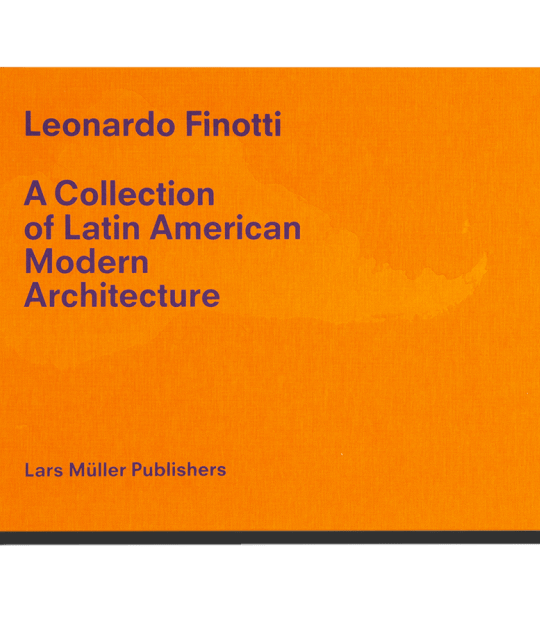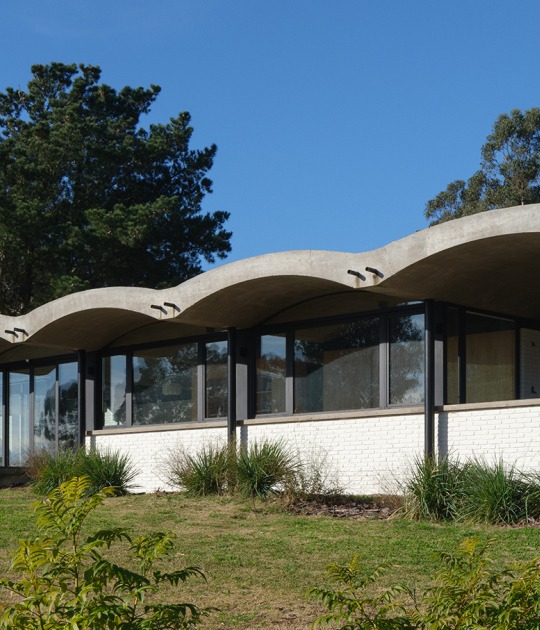His writings in The New York Times were our food in the nineties, he was followed and hated by his pen, and he was the one who uttered the famous phrase about Seagram and pointed to the best building of the millennium. Today we have published that Norman Foster has started work on a near plot, it is good to remember the master, Mies and his work.
The 38-story Manhattan office skyscraper, designed between 1954 and 1958 by Ludwig Mies van der Rohe in association with Philip Johnson, is the most refined version of the modern glass tower. It faces Park Avenue across a broad plaza of pink Vermont granite, bordered on either side by reflecting pools and ledges of verd antique marble. The tower itself is a steel-framed structure wrapped in a curtain wall of pink-grey glass. Spandrels, mullions and I-beams, used to modulate the surface of the glass skin, are made of bronze. The walls and elevator banks are lined with travertine.
For much of the past thousand years, the pendulum of Western architectural taste has swung between two esthetic poles: Gothic and classical, they eventually came to be called. Because it fuses elements of both positions in a supremely elegant whole, the Seagram Building is my choice as the millennium's most important building.
By Herbert Muschamp. Published: April 18, 1999.
Mies once defined architecture as the will of an epoch translated into space. For his generation, meant overcoming the war of the styles, which had fragmented architecture into battling ideological camps.
Ludwig Mies van der Rohe.
"God is in the Detail."
Mies van der Rohe began to experiment with designs for glass towers in the early 1920's (Few years after, he was the last Bauhaus director). He was an admirer of the philosopher Oswald Spengler, and shared Spengler's pessimistic view that the 20th century would be a time of Western cultural breakdown. Ludwig Mies van der Rohe is regarded as a master of modern architecture. He created elegant, transcendent spaces with an architecture based on material honesty and structural integrity. He made use of modern materials such as glass and industrial steel to create contemplative spaces of austere elegance.
Known for his dictums, “God is in the Details“ and “less is more,“ Mies van der Rohe believed that the more truthfully buildings expressed their structure and form, the more architecture became transcendent.
Philip Johnson.
"An American Icon."
Philip Johnson was the most influential figure in American architecture of the 20th century. A student of Mies van der Rohe and Mercel Breuer, Johnson’s early work, with its innovative use of glass and steel, paid homage to his former mentors. As a critic and curator at the Museum of Modern Art, Johnson championed the work of European modernists and was largely responsible for bringing their ideas to the United States.
Johnson’s later work bridged the gap between the more “serious“ movement of Minimalism and the more populist movement of Pop art. His best work has aspects of both approaches and also incorporates historical architectural elements. A prolific architect with countless buildings to his name, Johnson transformed the urban landscape of US.
Address.- 375 Park Avenue. New York, New York 10152. US. It is located in the heart of midtown Manhattan on the east side of Park Avenue between East 52nd and 53rd Streets.
CREDITS
Architects.- Mies van der Rohe + Philip Johnson and Kahn & Jacobs (interiors)
Commissioners.- Seagram Liquor Company.
Structural Engineering.- Severud Associates.
Project Area.- 150,918 square feet.
Project Year.- 1954-1958.









































