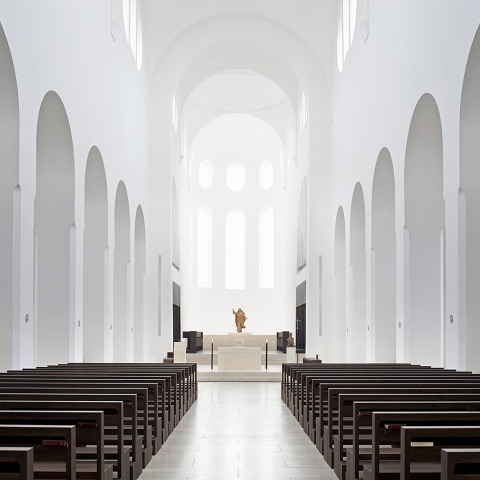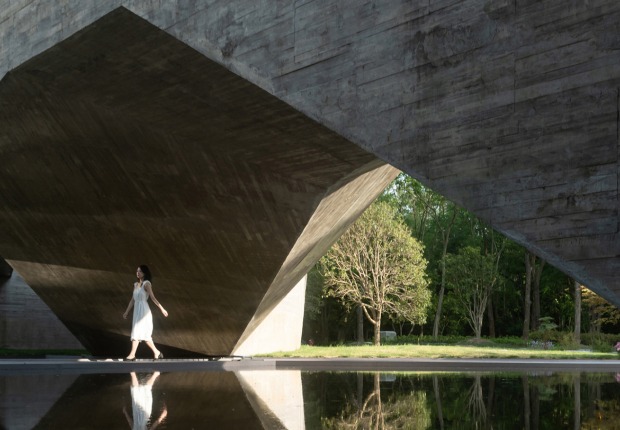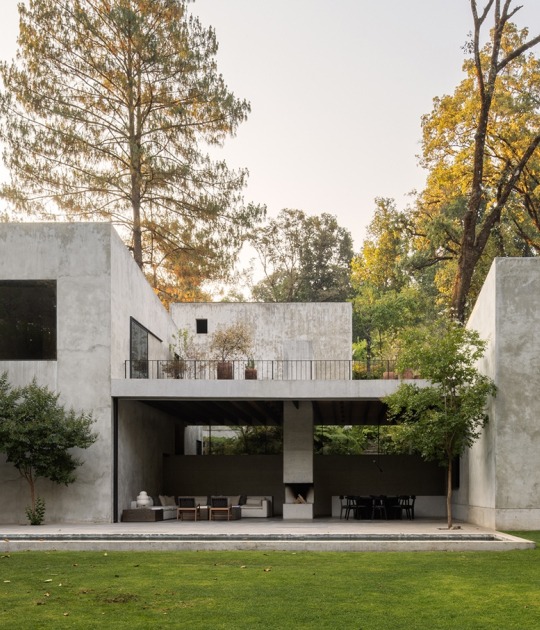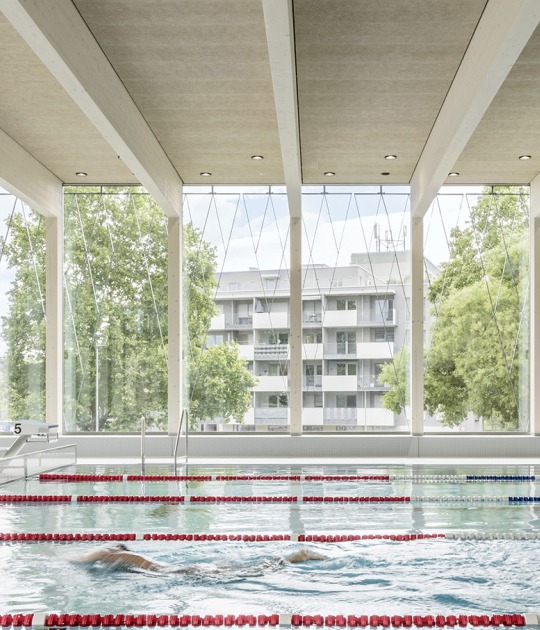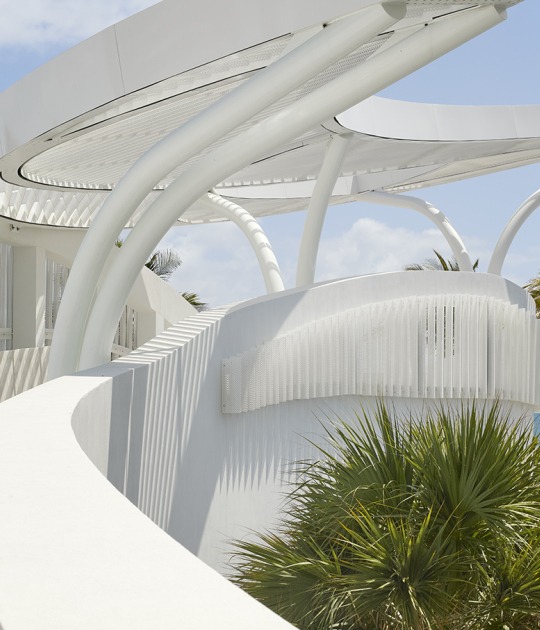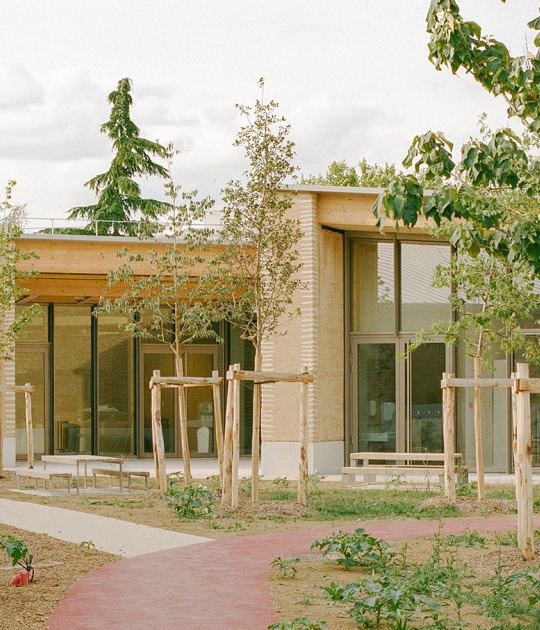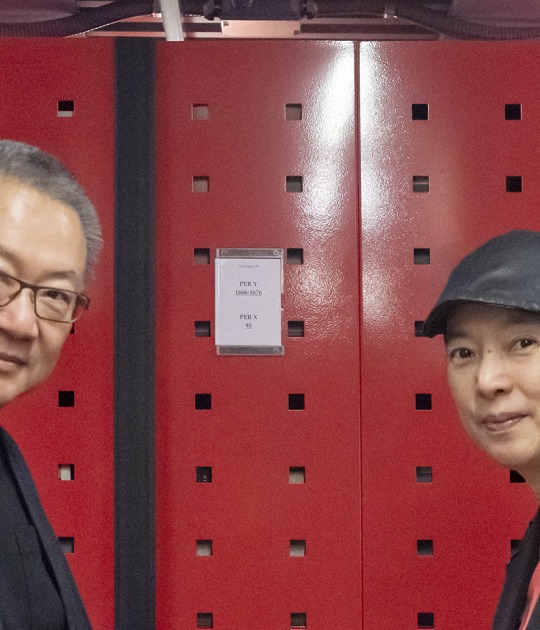The chapel is dedicated to Our Lady of Fatima and is inspired by the scouting experience: outdoor life, camping, the tent, and by the sobriety and simplicity of buildings and lifestyle. The cover of the project designed by Plano Humano Arquitectos is supported by 12 wooden beams (an allusion to the Apostles) revealing the constructive simplicity and truth. With a total length of 12m, the structure reaches its highest point at 9m, after the Altar, where the raising of the main beam increases the space depth, and highlights this sacral point.
Two spirals that rise to meet on the cover, creating an independent and self-supporting structure in which a careful design of the structure has allowed to build a building in which floors, walls and roof are formed by the rotation of the stairs. Located next to Japan Inland Sea and surrounded by high trees, this chapel designed by Hiroshi Nakamura and NAP Architects is configured as a double spiral formed by two staircases that rise to get the views of the landscape of ocean and islands. With this unique structure the path over the stairs becomes a symbolic appeal for the ceremony held in the interior space.
9. CHAPEL OF ST ALBERT THE GREAT by Simpson & Brown Architects
The Chapel of Saint Albert the Great, which has been serving students and staff, and the wider community since 1931, is situated on George Square at the University of Edinburgh. La nueva capilla de San Alberto el Grande, en George Square, Edimburgo, se terminó a finales de 2012. The chapel, designed by Simpson & Brown Architects was completed in late 2012 and aims to provide a modern space for worship but also to increase capacity and improve accessibility.
10. Chapel in Nanjing Wanjing garden by AZL Architects
The practice AZL architects has just completed the Nanjing Wangjing garden chapel a 200 sqm small chapel is located along Nanjing’s Riverfront. The chapel is really only built of few materials: wood, steel, strong geometries and light.
Álvaro Siza’s use of light and white concrete provide a unique ceremonial space that gently folds into the neighborhood south of Rennes. The main concern of Siza when designing the project was being able to integrate the church into the urban fabric.
Santa Maria Parish Center in Tarragona by Gimeno + Guitart is an example of modern sacred and community architecture. The new church Santa María Assumpta and the parish center in Bonavista, Tarragona, are designed by Gimeno + Guitart as a monument and a symbol of the transcendental and of the collective identity of the parish.
The interior remodeling of St. Moritz Church is one of last projects by the minimalist architect John Pawson. White, only the white as a tool for remodelling of a church in Augsburg, Germany, with slices of onyx over the windows to diffuse light more softly through the space.
The architectural proposal designed by AGi architects for this Catholic Church, that is integrated into a newly established residential area in Seville, has been led by Spanish architects Joaquin Perez-Goicoechea and Salvador Cejudo. The work was completed and blessed in September 2013, being part of the planned facilities for the area.
