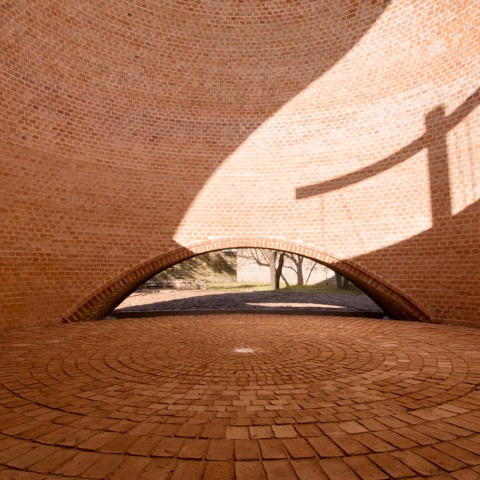At the boundary between the grove and the open countryside, the volume of the chapel opens up in the direction of sunset, capturing the natural light of sunset in the inside space. Outside, a vertical and a horizontal pole are arranged separately and projected inwards duw to sunlight. As a result, every day, throughout the year, the shadow of the timbers slides through the curved interior of the chapel, culminating its course overlapping with each other.
Today we know that Jesus Christ only carried the cross stick on his back on his way to Golgotha. Conceptually the crucifixion is concretized with the meeting of both timbers to form the cross. Every day, the shadows of the sticks travel separately the necessary path, just as it was the "Via Crucis", to finally meet and conform the cross, no longer symbolic, but a ritual cross, where the passion happens again every day from the Sun, compromising a cosmic dimension.
'To see th einvisible' by Roberto Paoli
Then came at a predetermined moment,
a moment in time and of time,
A moment not out of time, but in time, in what we call history:
transecting, bisecting the world of time,
a moment in time, but not like a moment of time,
A moment in time but time was made through that moment:
for without the meaning there is no time,
and that moment in time gave the meaning.
T. S. Eliot
Always more frequently concerned about functional and aesthetic issues, we forget that one of the fundamental components of architecture is time. For this reason, the chapel of San Bernardo, completed by the architect Nicolás Campodonico, was erected in the plains in devotion to the patron saint of the place.
A small architecture, lost in the pampa, where time together with light and bricks are the only materials which help us understand deeply the meaning of seeing.
The daily life of the shadows that make up the cross on the dome of the chapel reminds us that the passion, death and resurrection of Christ are not simply "facts" of the past, but something that fills today, making the past present.
A fact happened two thousand years ago becomes an event that re-happens and reaches us today. The meeting of the elements of the cross, the stipes: already solidly planted on the ground, in the place of the torture; and the scaffold: wood carried on the back of the condemned, ineffably and surprisingly renders us contemporaries to the crucifixion of Christ.
'In relation to the absolute there is only one time: the present; for that one who is not contemporary with the absolute, the absolute does not exist'. Kierkegaard observed and his words echo the lines of Pier Paolo Pasolini:
It is only loving, only knowing
that matters, not having loved,
not having known.
In the refined game of lights and shadows on the bricks of the chapel we can see and review their reality, the passion of Christ. It is true that to see it is necessary to recover the simplicity of heart, and many will return home living the experience of emptiness and solitude described by Montale:
...I will turn, I will see the miracle complete:
nothingness at my shoulder, the void behind
me, with a drunkard’s terror.
Then, as on a screen, trees houses hills
will advance swiftly in familiar illusion,
But it will be too late; and I will return, silently,
to men who do not look back, with my secret.
But at this point Saint Bernard can help us, that who at the end of the Divine Comedy implores the Virgin Mary so that Dante could see the invisible without falling into madness, but also the one who wanted the architectures of his monasteries to be stripped of every element that was not static force and light, so that everything had the tenacity of the stone and the clarity of the crystal.













































