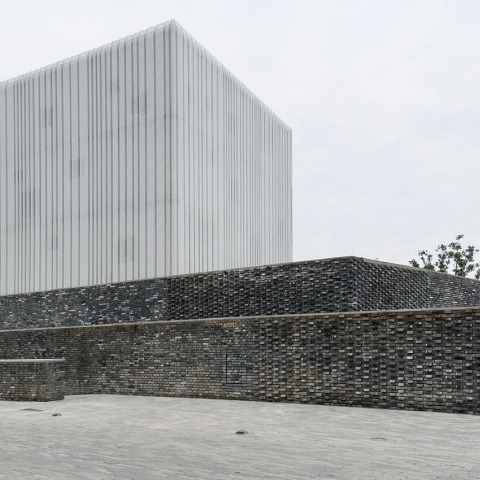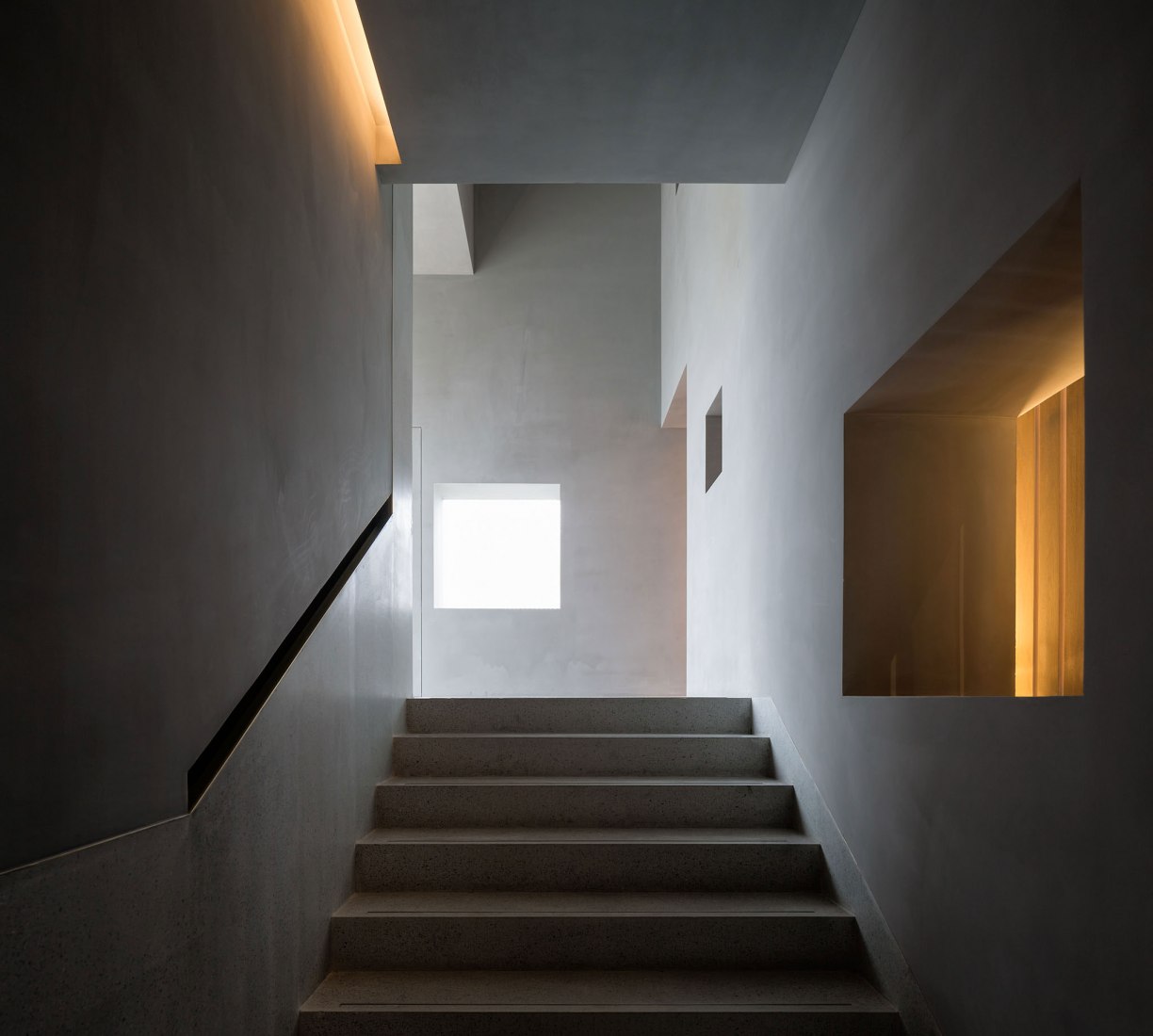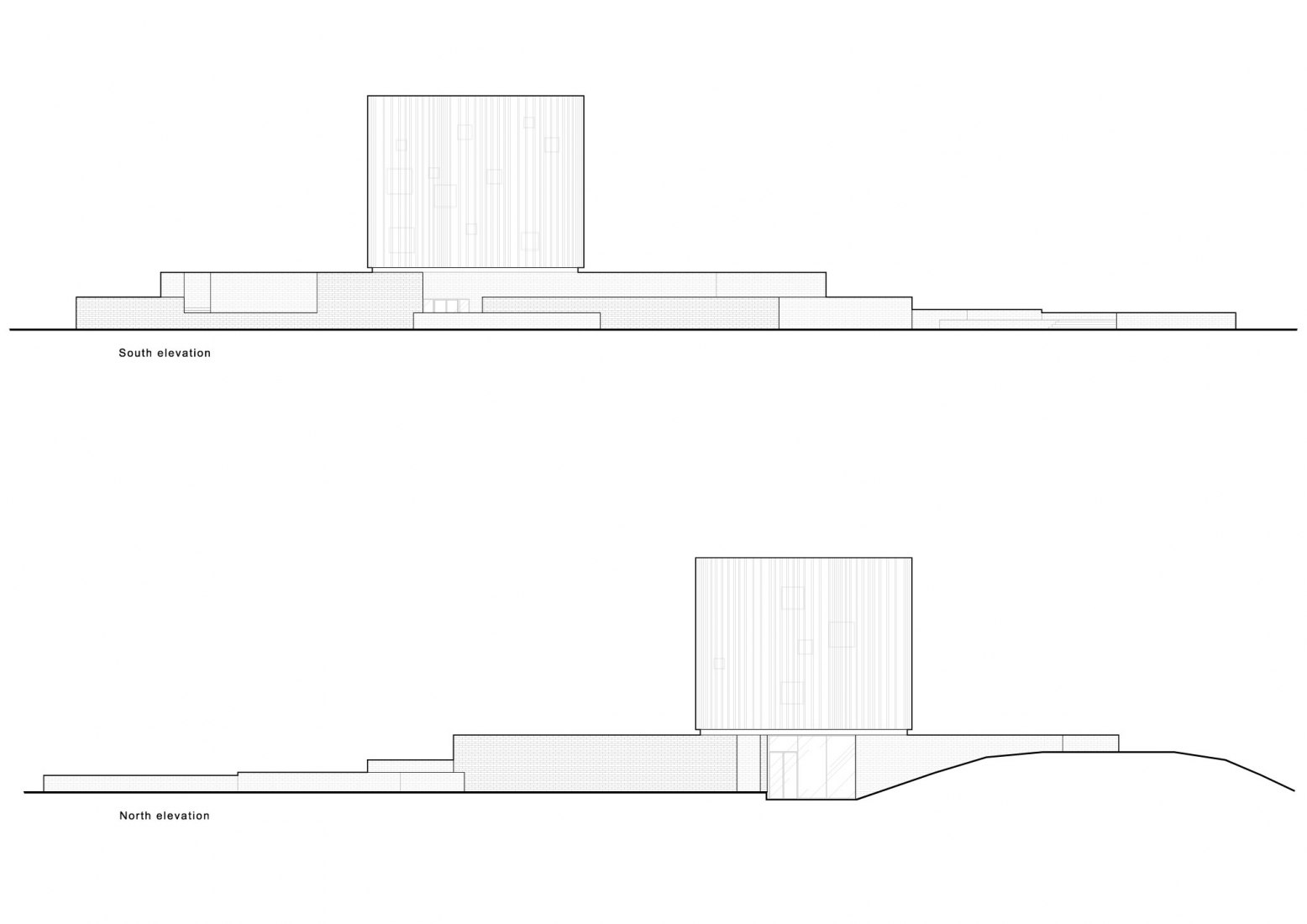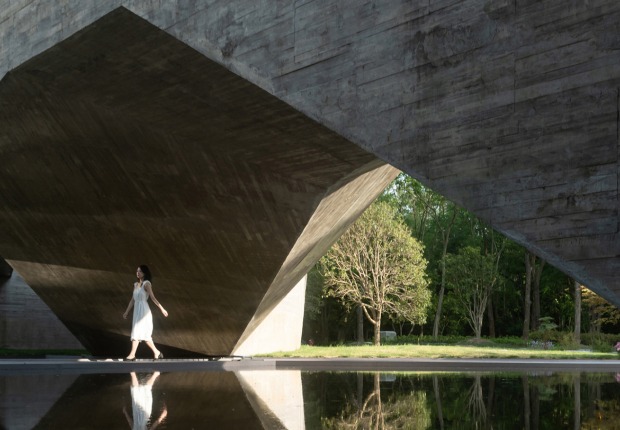Description of the project by Neri & Hu
The chapel is a feature building within the larger Village zone. As such, it occupies a prime location visible from the main road and along the waterfront. Its architectural language is derived from similar elements found elsewhere in the project, such as the undulating brick walls and floating white volume—but they are here, taken to another level of articulation. The brick walls begin to break down to an even more refined scale, where different heights of walls interweave with each other to create a choreographed landscape journey leading into the building itself.
The white volume also receives special treatment, here, it is composed of two layers. The inner layer is a simple box punctuated on all sides with scattered windows, while the outer layer is a folded and perforated metal skin, a “veil” which alternatively hides and reveals. In the daytime, the white box emerges shimmering gently in the sunlight, subtly exposing its contents. In the night, the white box becomes a jewel-like beacon in the project, its various windows emitting a soft glow in all directions.
Inside the building, visitors continue on their guided journey through the pre-function area and then into the main chapel space, which features a light-filled 12m high space. There is a seamless integration with the surrounding nature as picture windows frame various man-made and natural landscapes. A mezzanine level hovers overhead to accommodate extra guests, and includes a catwalk encircling the space, allowing 360 degrees of viewing angles. The mezzanine is integrated into a wood louvered cage element which wraps around the whole upper part of the room. A grid of glowing bulb lights and delicate bronze details give a touch of opulence to the otherwise quietly monastic spaces. Custom wood furniture and crafted wood details compliment the simple material palette of gray brick, terrazzo, and concrete. Another feature of the chapel building is a separate staircase alongside the main space, which allows visitors to gain access to the rooftop for unrivaled views across the scenic lake. Various openings along this stair ascent give unexpected views both internally and externally.






















































