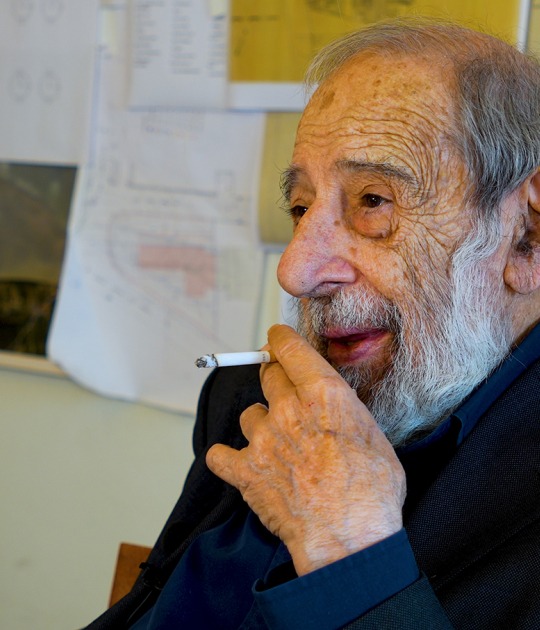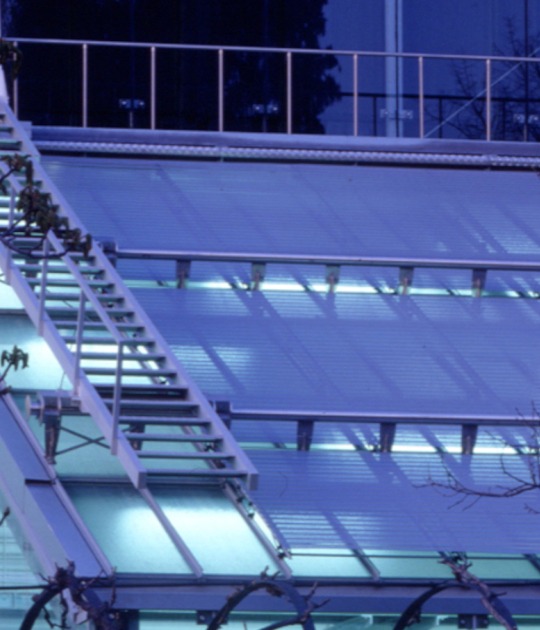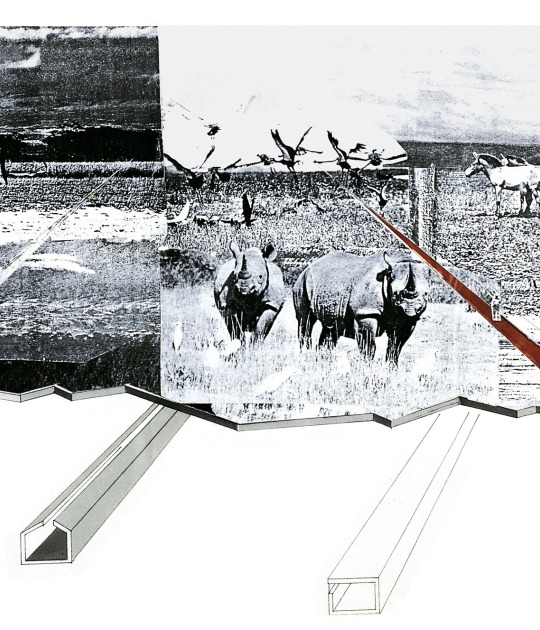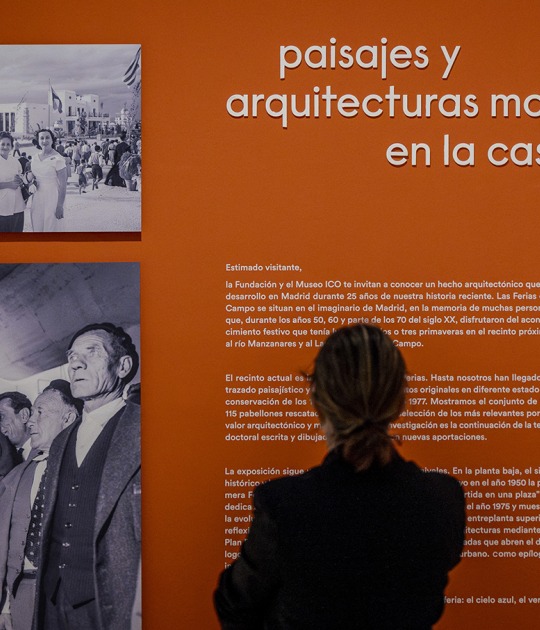Elissa and Alvar also designed the Otaniemi campus library which was completed in 1969. The library has undergone an extensive renovation by Arkkitehdit NRT Oy and in the autumn of 2016 all Aalto University campus libraries moved under the same roof, the Harald Herlin Learning Centre
Description of project by Arkkitehdit NRT Oy
The former main building of the Helsinki University of Technology took on a new role when three universities were merged as Aalto University in 2010. The Otaniemi Campus designed by Alvar Aalto was chosen as the shared home of the Aalto Schools of Engineering, Business and Arts & Design.
The main building was originally completed in two stages in 1964 and 1974. The entire building was in need of renovation to bring it up to a modern-day university’s needs, including improved accessibility and flexible educational spaces. Some facilities were repurposed as they no longer served their original function. The HVAC systems, safety exits and fixtures were also in need of modernization.
Renovating such a prestigious landmark – exemplifying as it does a ‘total work of art’ – was a challenge. With the advent of flexible working and learning practices, old buildings – even masterpieces – must adapt to changing user needs to maintain their value. Retrofitting flexible educational spaces in an old building without altering the original architectural concept is difficult, however. The building required new HVAC systems and safety exits for which no space was allocated in the original plan. Architects NRT showed exemplary skill in overcoming these challenges in their tailored planning and execution.
Each wing – variably 2-4 storeys high – is designed to function as a separate building linked to the campus complex. The main volume is rhythmically articulated by small courtyards. Aalto envisioned a leafy, American-style enclosed campus with paths traversing the yards between the main building, library and shop. The striking, auditorium-like roof of the low-rise main building is an iconic campus landmark
The main façades, spatial logic and detailing were fully preserved, with the entrance hall, auditorium and main cor- ridors superbly restored to their former glory. The workroom wings underwent heavier modifications, with spaces opened up for greater flexibility. Most of the new ventilation engine rooms are now located in the basement, maintaining the hori-zontal profile of the teaching wings. The architects preserved the most valuable features of the architecture in a logical hierarchy. The laboratories, studios and lecture rooms were converted into open spaces that can be furnished adaptably to serve group learning activities. The open-plan work hubs are spatially ingenious, though the furniture could be more inspiring and better balanced with the architecture.
Today the architect is no longer a ‘creative genius’ so much as a ‘master negotiator’ who strikes a balance between the project’s architectural aspirations, the wishes of various user groups and other practical requirements. In this project, Architects NRT successfully reconciled goals that were to some extent contradictory. The building was still in use by the university when the renovations began, and its user base expanded after the school became part of Aalto University. NRT did excellent work in catering to the needs of all of the school’s faculties in this ambitious renovation project.












































