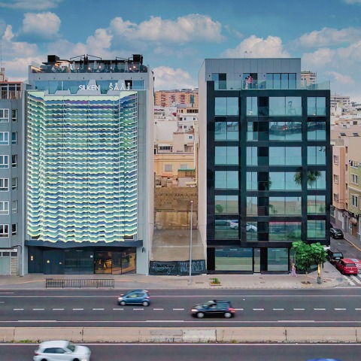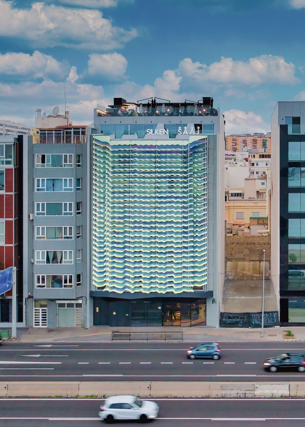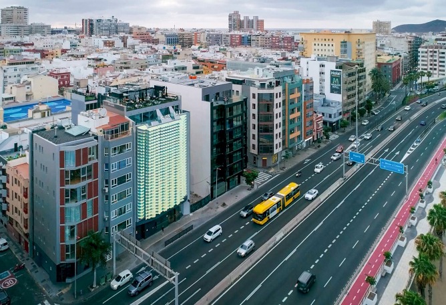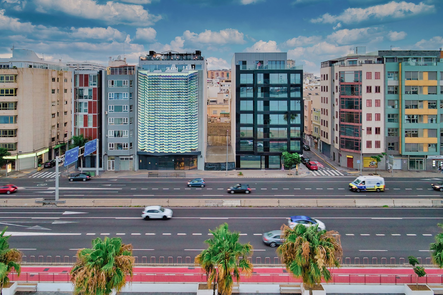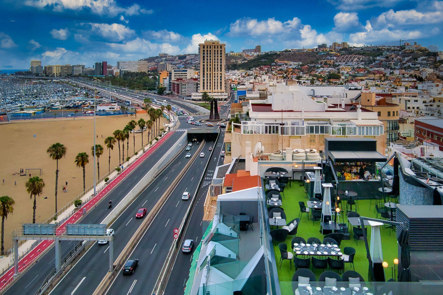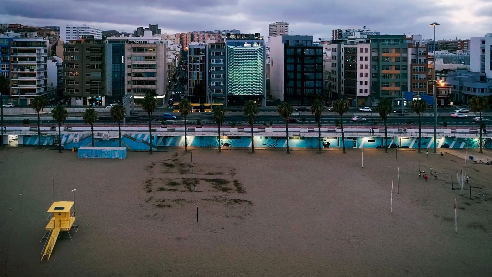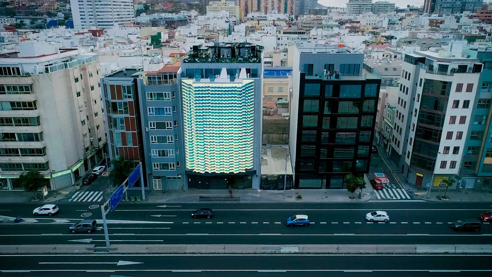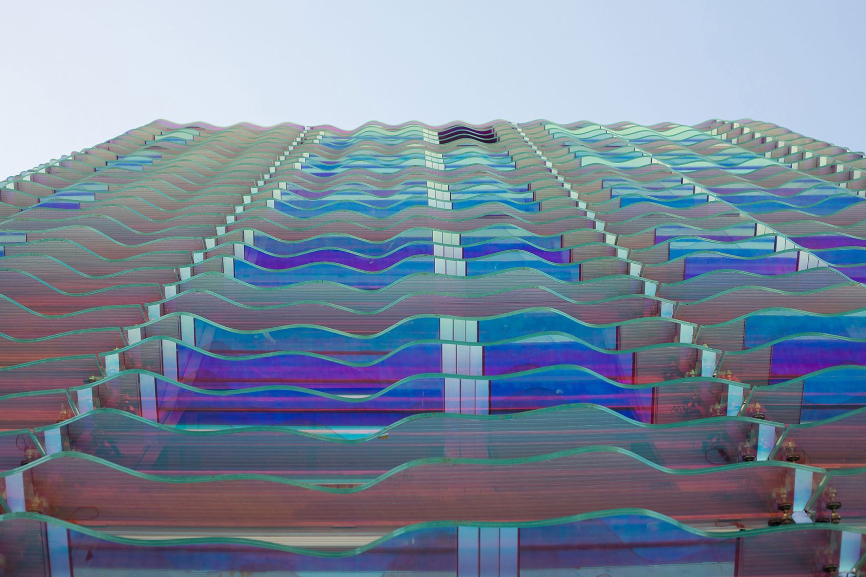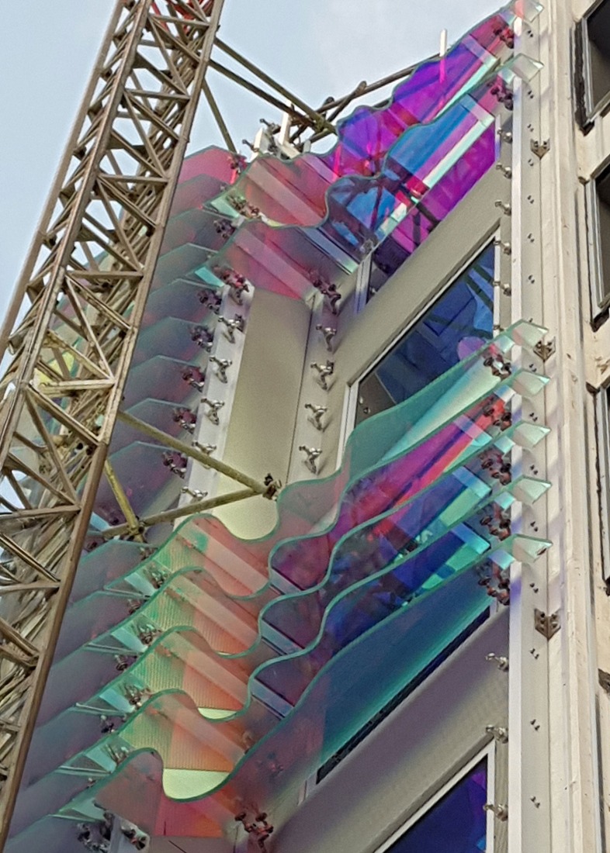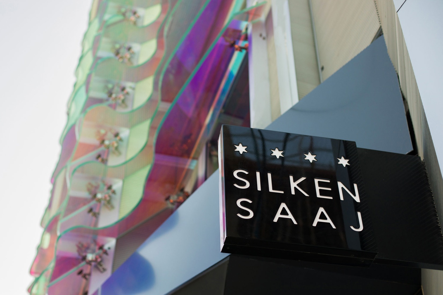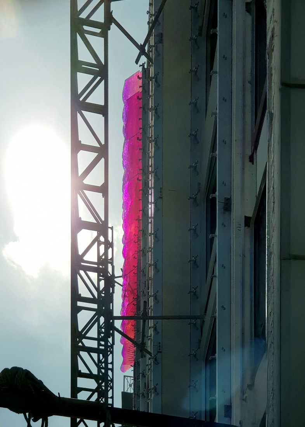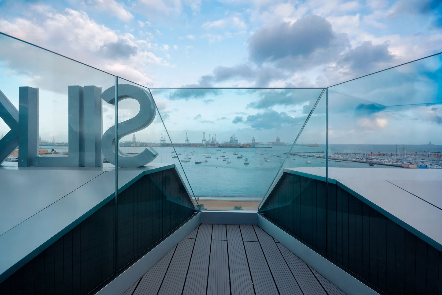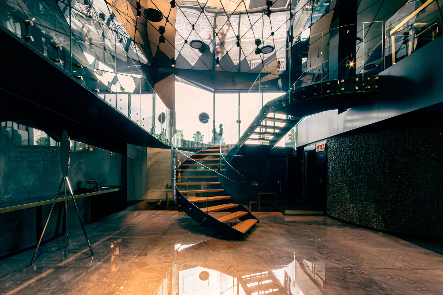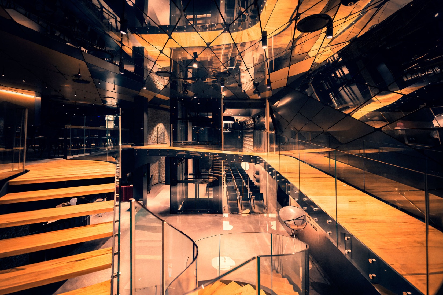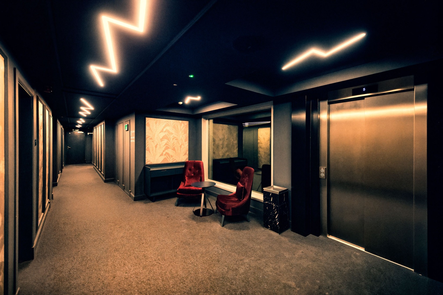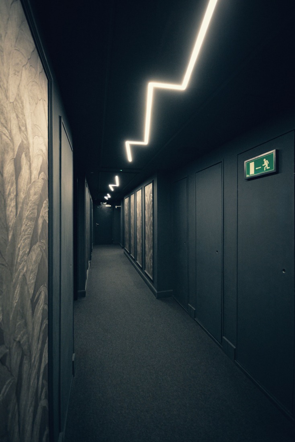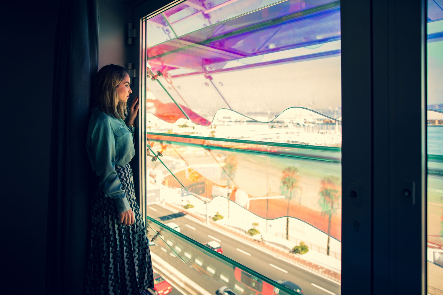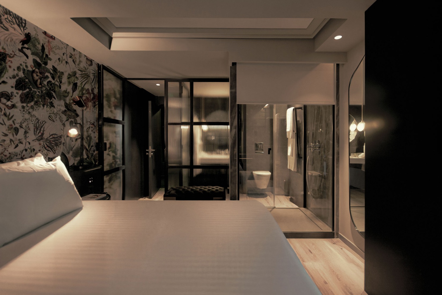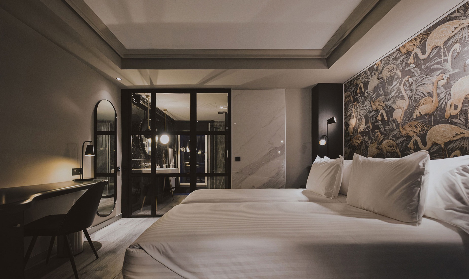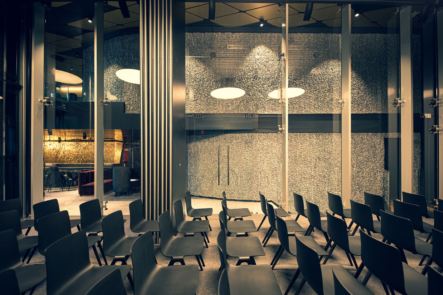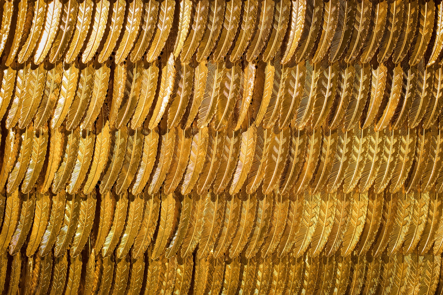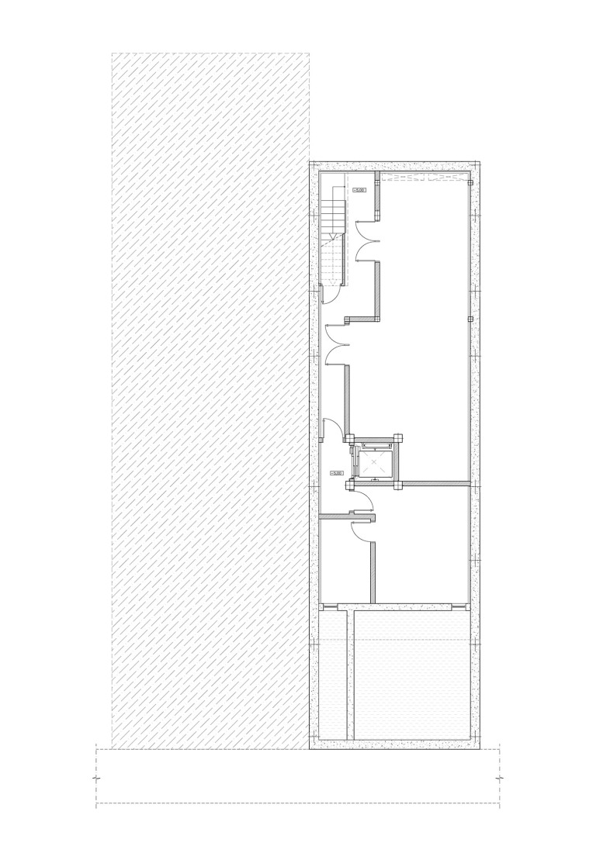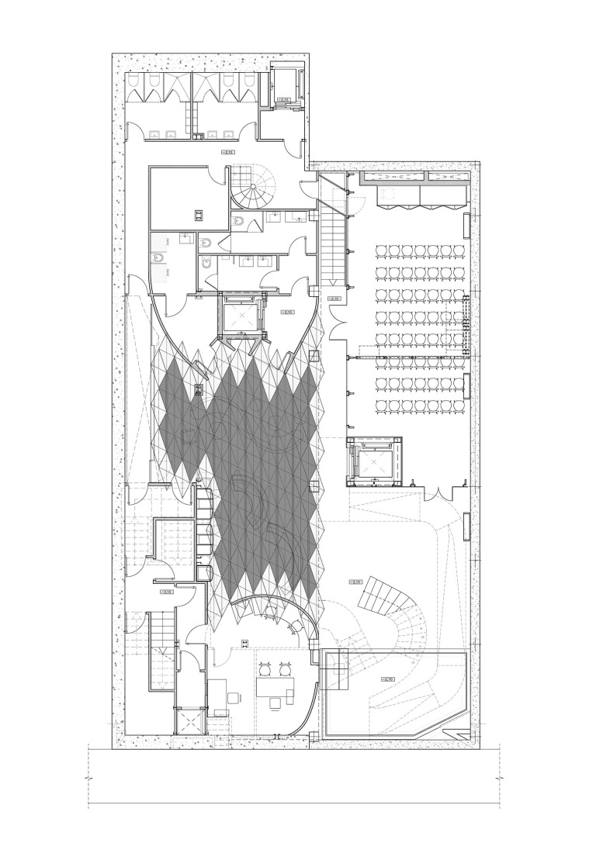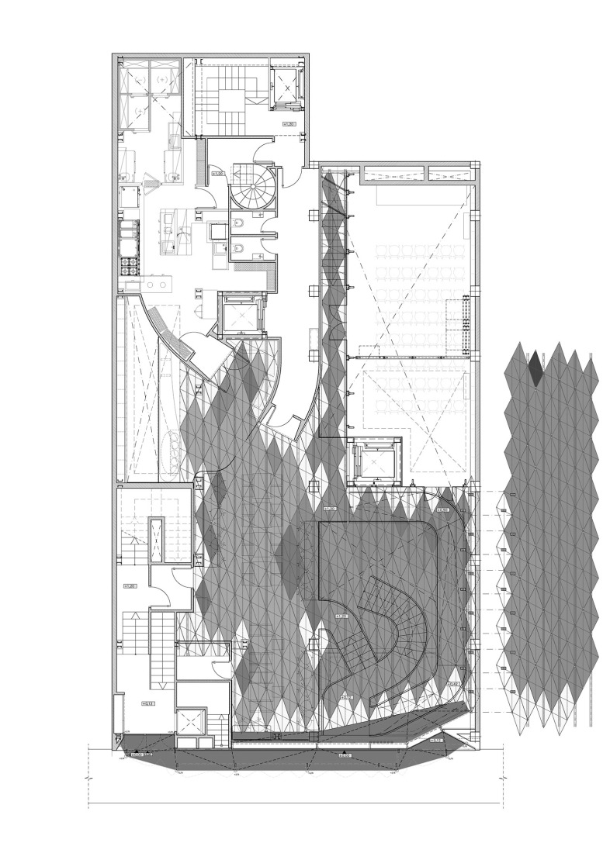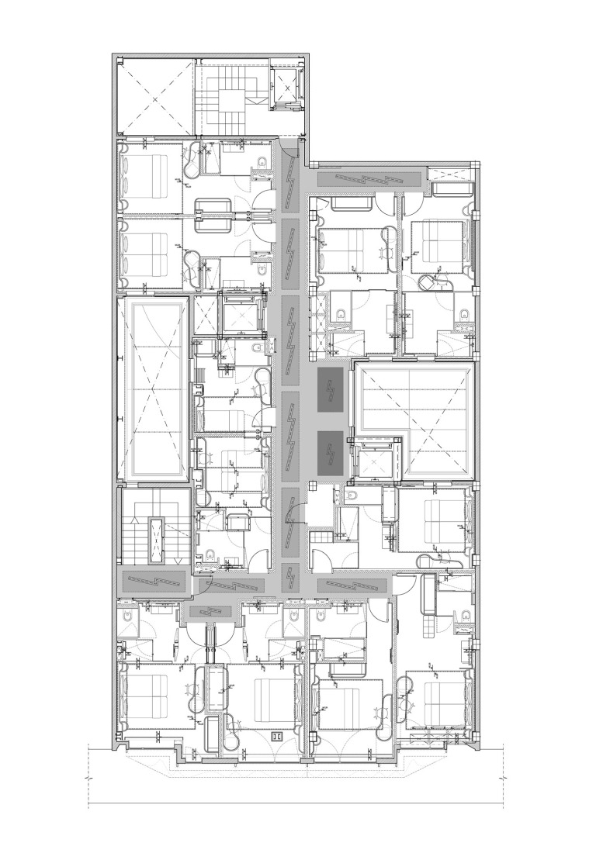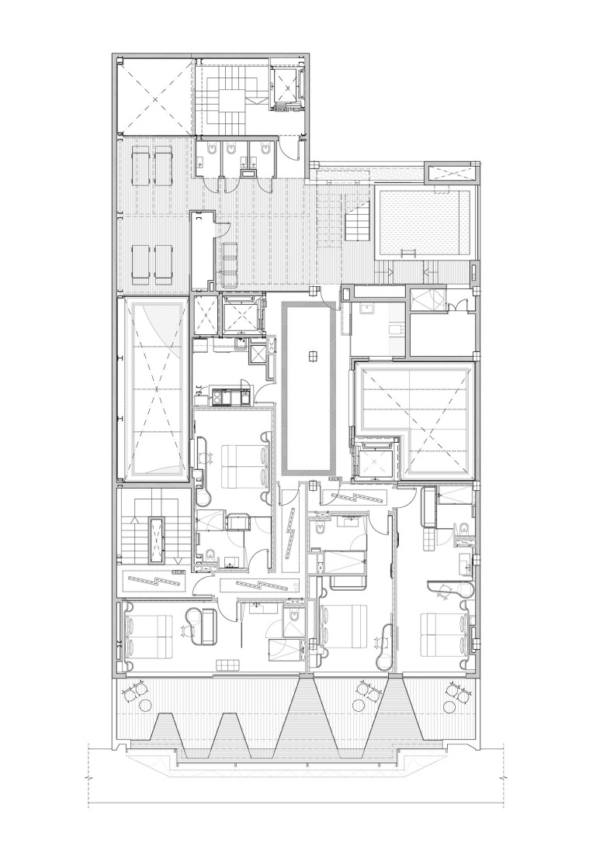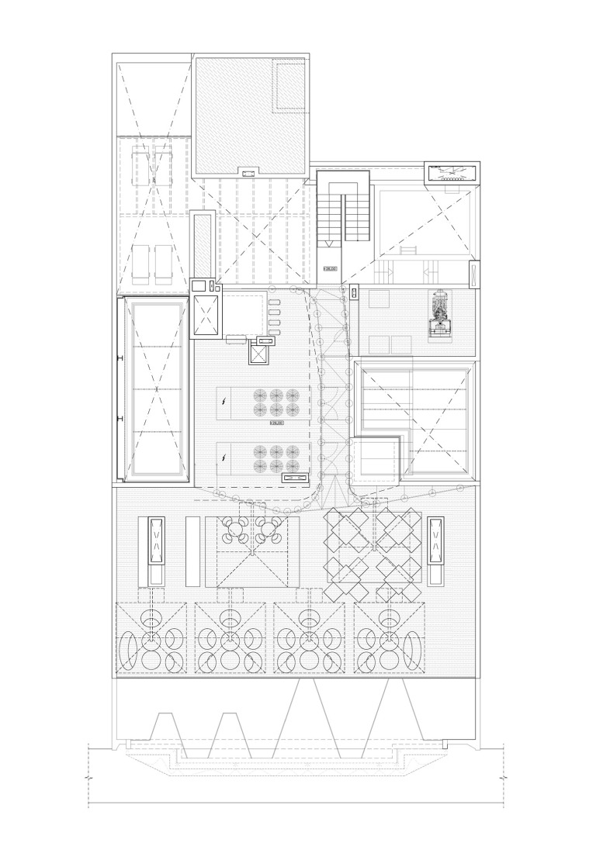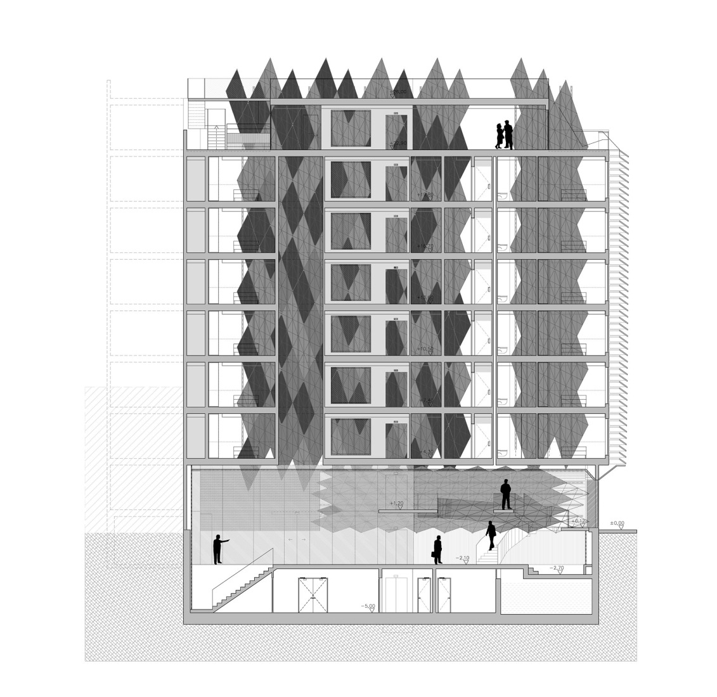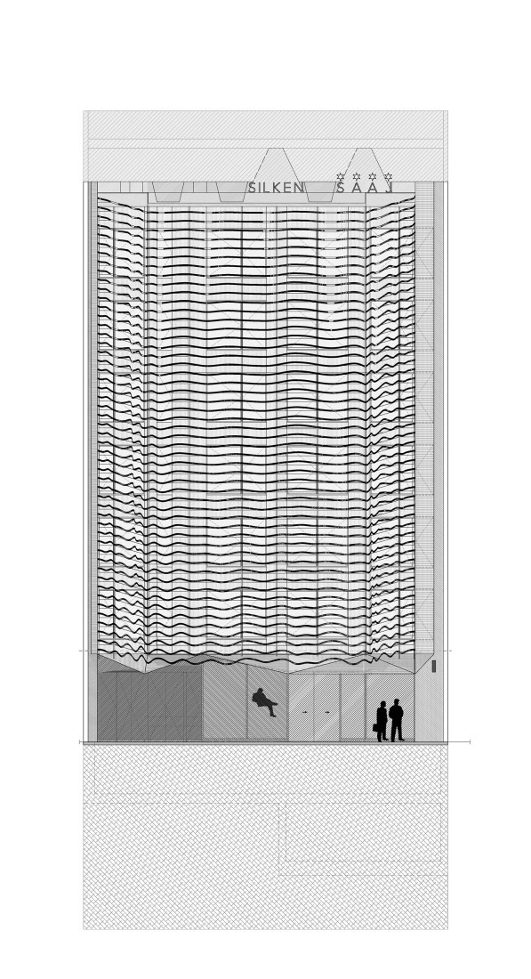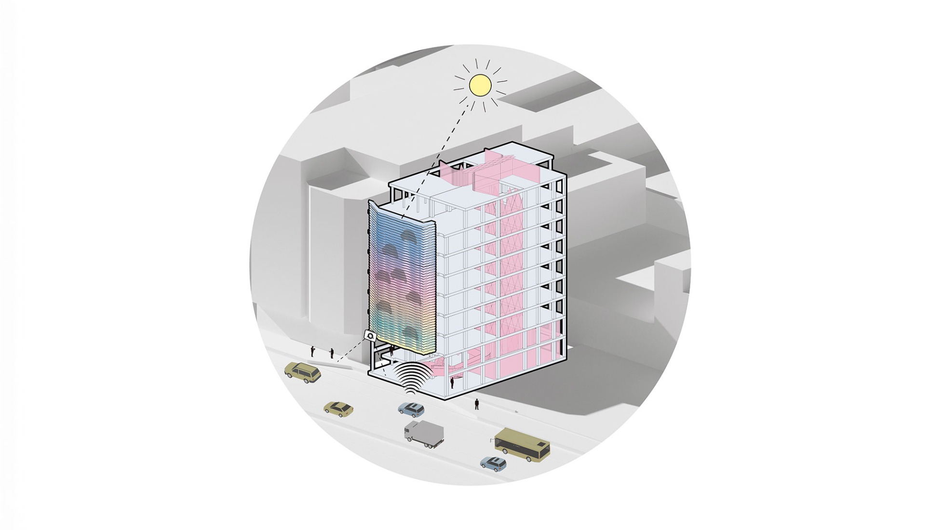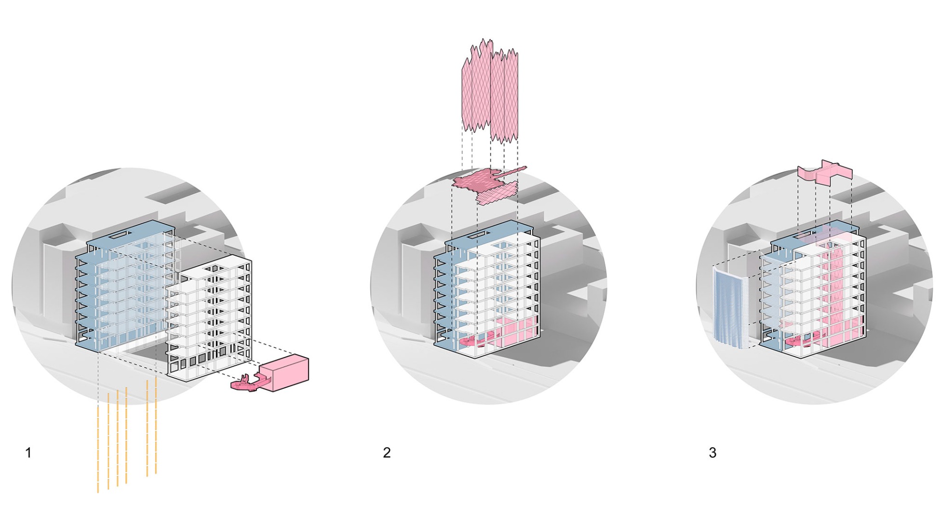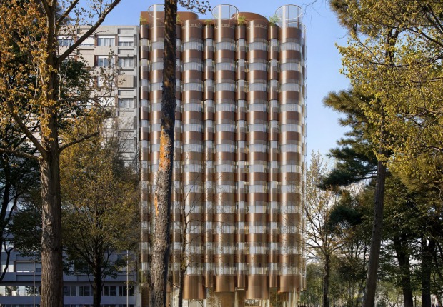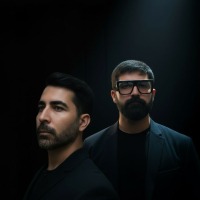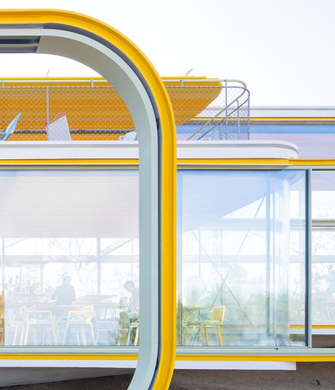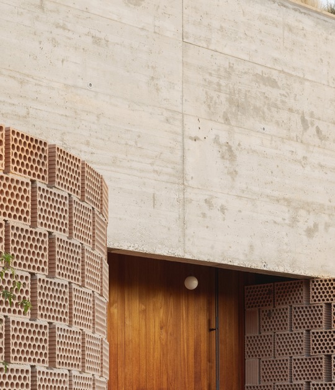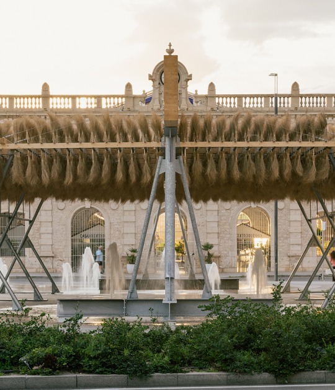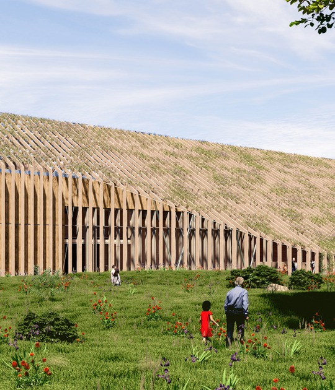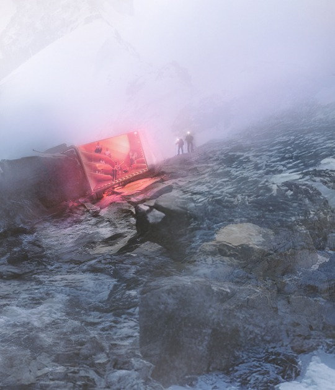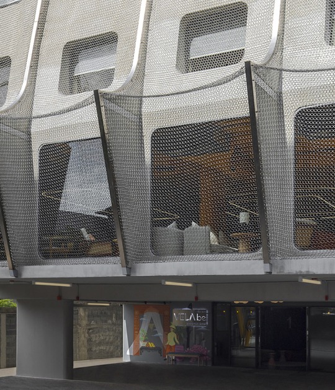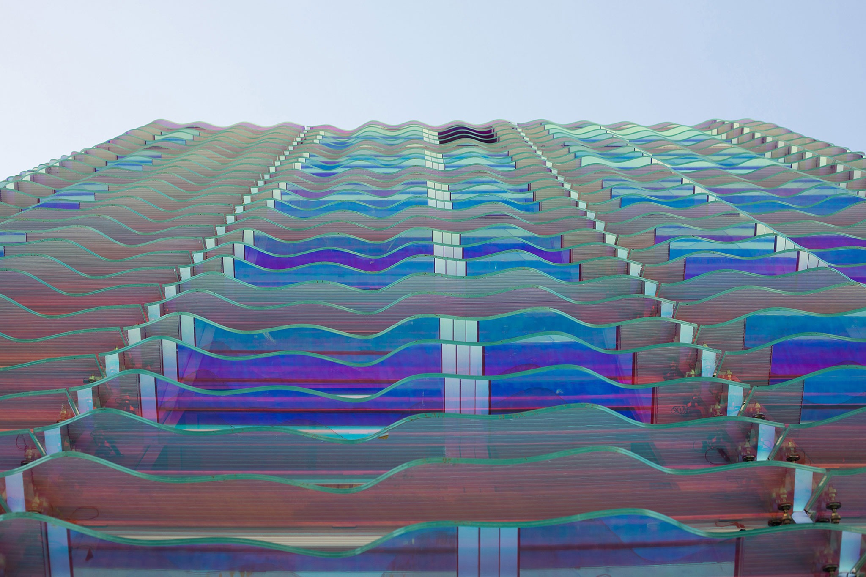
The Silken Saaj hotel, designed by estudioUAD, features an entrance floor with a double-height lobby that creates visual and perceptual continuity with the exterior. The lower level houses the reception and a multipurpose room, while the upper floor houses the cafeteria. The rooms are distributed across six floors and the penthouse, while the top floor features a terrace with spectacular views of the bay.
The proposal incorporates an envelope that functions as a living organism, made up of 180 pieces of glass slats whose shapes generate a fluctuating and moving effect that simulates the gravitational fall of a textile. From a temporal perspective, the skin configures and transforms according to the surrounding conditions, parameterizing them in real time. During the day, the façade regulates sunlight through the use of dichroic sheets interspersed within the slats. At night, the skin captures the intensity of the urban environment through light and sound sensors and reconfigures it.
The Silken Saaj Maar was built in two phases: the first consisted of a structural renovation of a pre-existing building with a steel structure, and the second consisted of the construction of a new building with a reinforced concrete frame structure on micropile foundations.
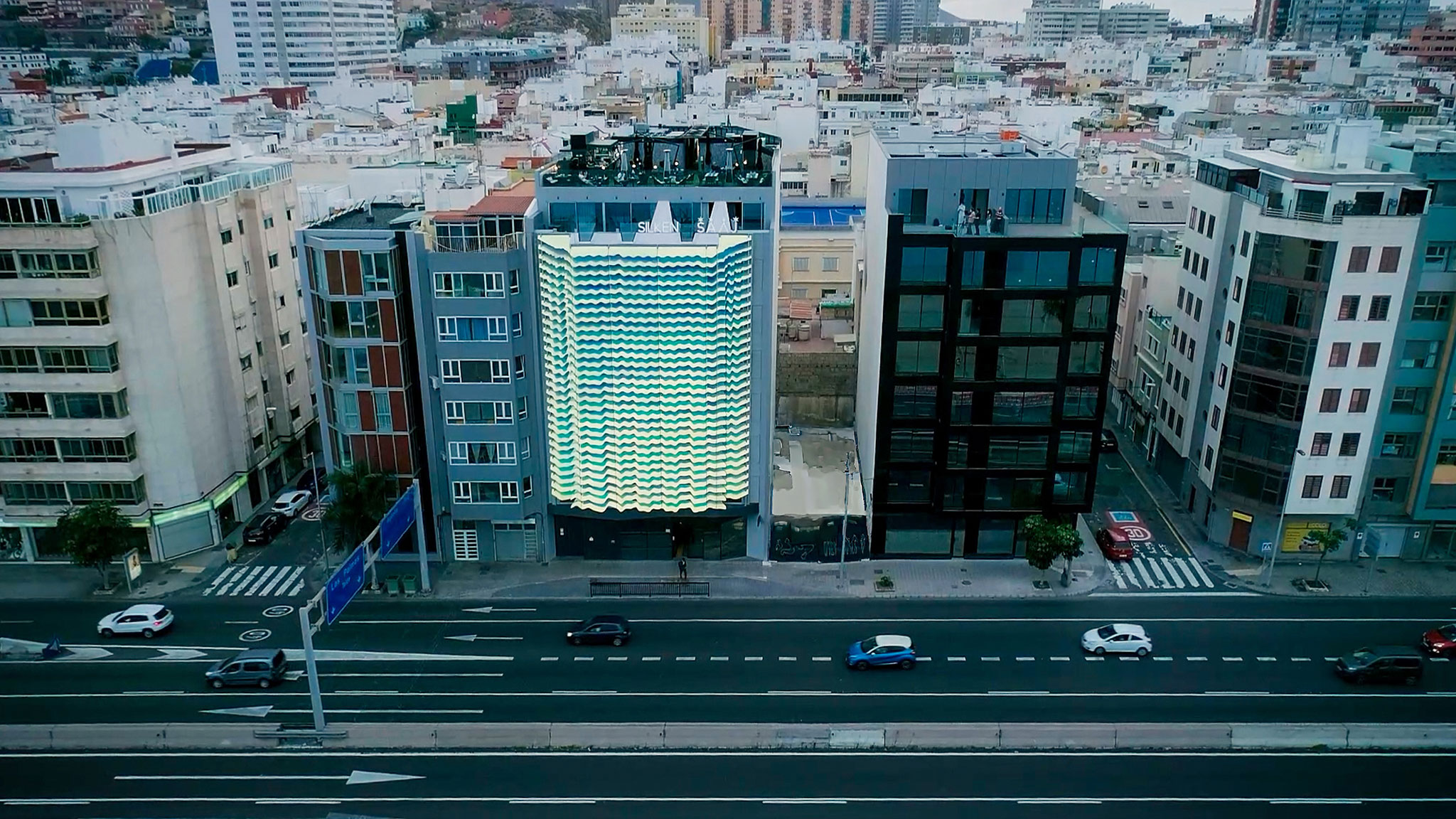
Silken Saaj hotel by estudioUAD. Photograph by estudioUAD.
Project description by estudioUAD
The SILKEN SAAJ Hotel stands on the maritime edge of Las Palmas de Gran Canaria, occupying a liminal position at the confluence of the bay, Las Alcaravaneras Beach, and Puerto de La Luz. Exposed directly to the sea and facing east, the site lies beside a major traffic artery with a flow of more than 135,000 vehicles per day. This convergence of forces creates a demanding environment, where the constant presence of sunlight and the persistent sound of traffic shape an atmosphere of heightened environmental intensity. These two dominant stimuli—light and sound—were codified as primary design variables governing the behavior of the building’s envelope. Rather than seeking to neutralize these forces, the project embraces and reintegrates them as operative material within the architecture itself.
Conceptually, the building is not understood as a static object but as a relational and situated system, one whose form and meaning emerge through continuous interaction with its surroundings. The architectural envelope is thus envisioned not as a passive membrane but as an active organism, capable of adapting and transforming in response to the shifting conditions of its context. This perspective gives rise to a responsive architecture, whose physical properties evolve and manifest as reactions to specific environmental stimuli—that are parameterized, translated into data, and then re-expressed through material performance. From this standpoint, architecture becomes a performative field, where tectonics and dynamics coexist as a single continuum of perception and action.

Within this theoretical and projective convergence, the SILKEN SAAJ Hotel takes shape through the development of a reactive skin that functions as a sensitive interface between the building and the city. Beyond simply moderating solar exposure or noise, the façade interprets light and sound as expressive components of the architectural language. The building is conceived as an open system, governed by the logic of complex organization, capable of reconfiguring itself in response to fluctuating environmental conditions. Within this framework, light and sound become primary activators of the façade’s dynamic behavior.
Formally and materially, the façade is composed of a matrix of glass louvers, parametrically designed to evoke the gravitational fall of fabric, producing a sense of fluctuation and latent motion. This morphology results from an advanced digital fabrication process, culminating in the CNC production of 180 unique glass pieces, each calibrated to its specific position within the envelope.
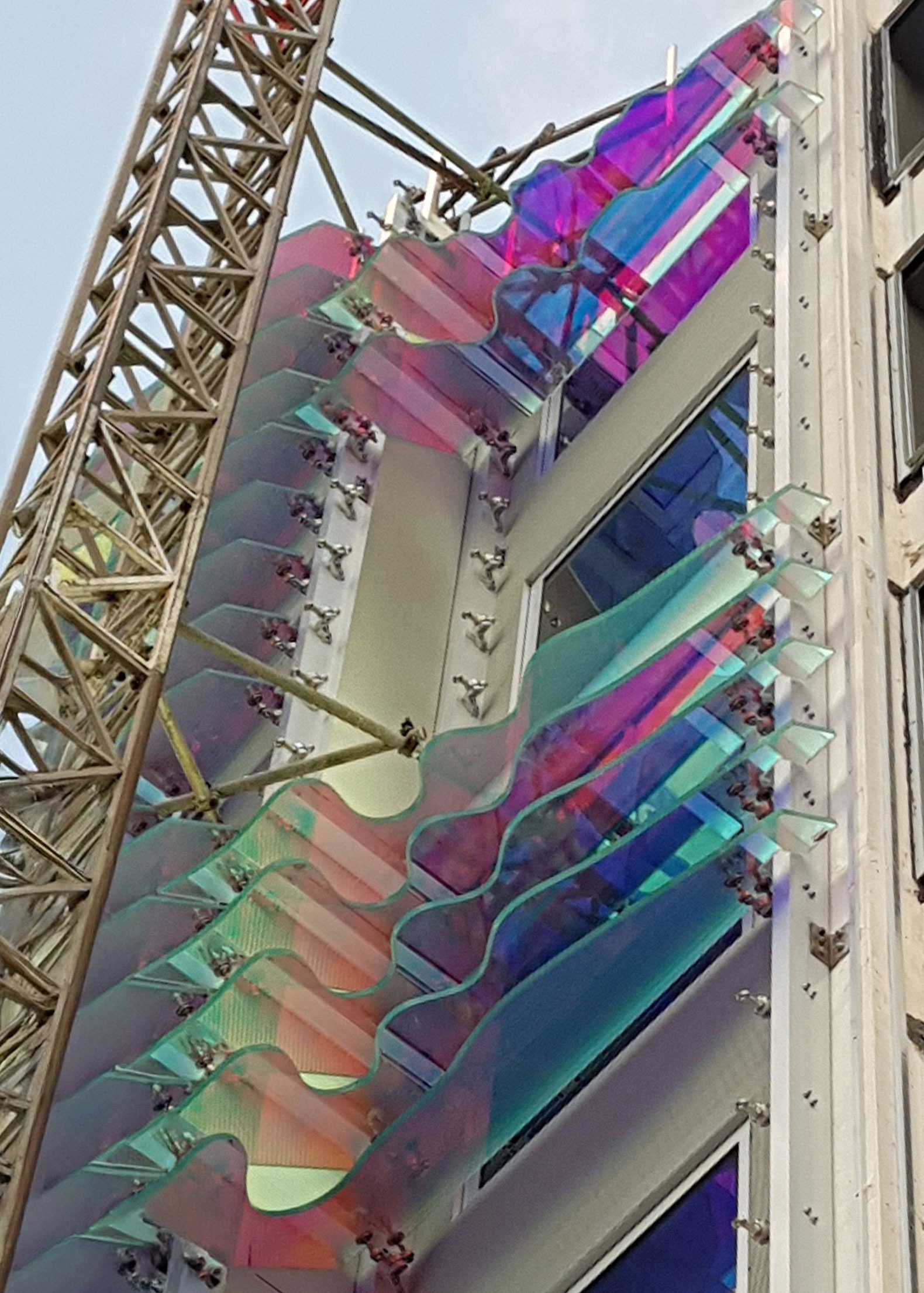
From a phenomenological perspective, light is approached not as a fixed physical entity but through its temporal and affective dimensions, its daily variations shaping the experience of inhabiting the building. This informed the development of a biphasic response strategy. By day, the façade functions as a passive regulatory device, moderating solar radiation through dichroic interlayers embedded within the 180 glass louvers. These films produce shifting iridescent reflections that change with the sun’s position and the viewer’s angle, creating a mutable dialogue between building and landscape. By night, the system transforms: light and sound sensors capture the intensities of the urban environment—headlights, traffic noise—and translate them in real time into luminous pulses projected back toward the city. The façade thus becomes a feedback surface, a living, sensitive, and situated screen that renders the surrounding atmosphere visible.
Operating within the conceptual framework of living systems, the building behaves like an organism—registering, transforming, and returning to the city the stimuli it absorbs. It becomes an environment of exchange between body and context, a medium for inhabiting instability, or rather, for sustaining an unstable equilibrium. The project proposes a response that is simultaneously technical, poetic, political, and eco-dependent.
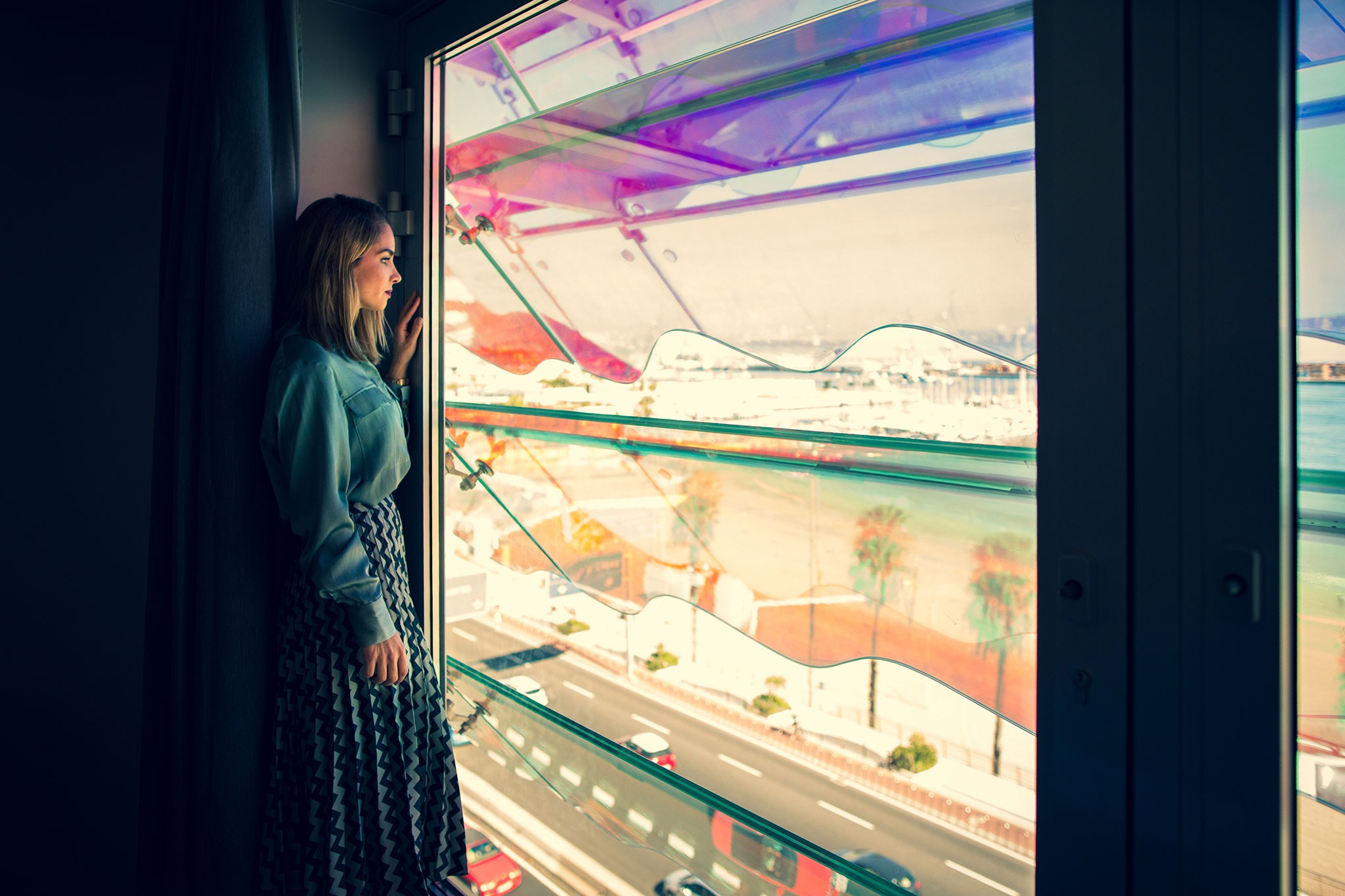
The intervention unfolded in two distinct construction phases. The first involved the structural rehabilitation of a pre-existing steel-frame building, reinforced to extend its functional life without increasing its environmental footprint. The second introduced a new reinforced-concrete structure, built on micropile foundations. The resulting hybrid system—where the new concrete frame partially assumes the load-bearing function of the old steel structure—made possible the removal of an entire line of metal columns, thereby opening new spatial possibilities within the interior.
On the ground floor, the project organizes a double-height lobby conceived as a transitional space between the urban realm and the hotel interior. This articulating core houses the main communal functions: on the lower level, the reception area and a multi-purpose hall that can be subdivided with movable partitions; and on the upper level, the cafeteria. The spatial strategy follows a logic of visual and perceptual continuity with the exterior, conceived as a filtered extension of urban space. For this reason, mirrors are integrated into the diamond-shaped panel cladding of the lobby and patios, oriented toward the reception desk. The ensemble operates as a visual montage, bringing the view of the hotel’s exterior access into its interior, allowing the receptionist below to see what happens on the upper level. Vertical circulation, including a panoramic elevator, is resolved through a system of metal ramps and two staircases, one of them with a helical plan.
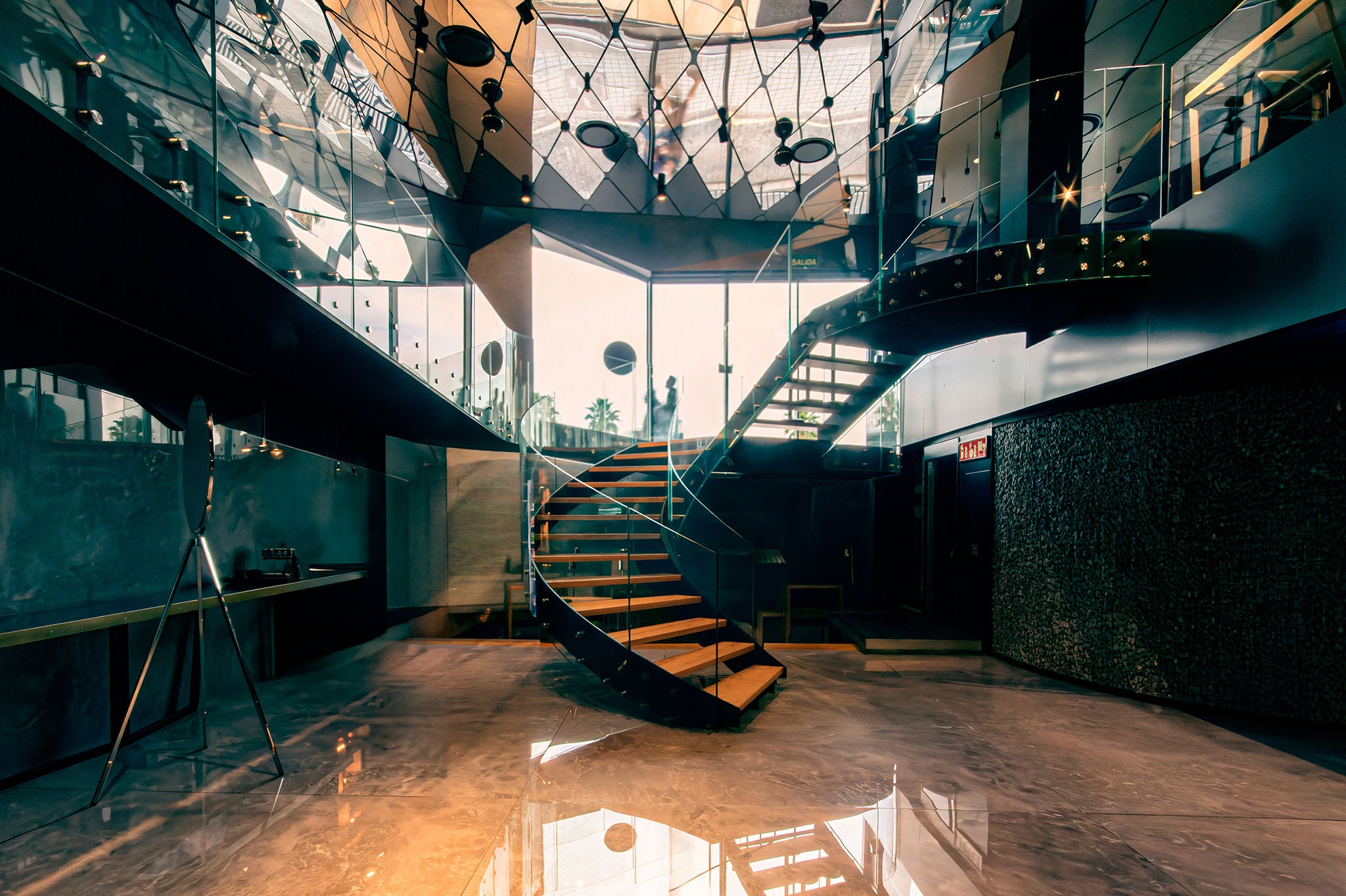
The guest rooms are distributed across six floors and a penthouse with private terraces. The hotel provides a high standard of comfort, design, and energy efficiency, integrating solar control, smart automation, and acoustic insulation systems. The interior design reinterprets elements from the classical iconography of luxury hotels, crafting a coherent visual narrative intentionally oriented toward its visibility on social media.
At its summit, a panoramic rooftop devoted to dining and leisure offers sweeping views over the bay, reinforcing the hotel’s identity as an urban enclave open to the sea.
