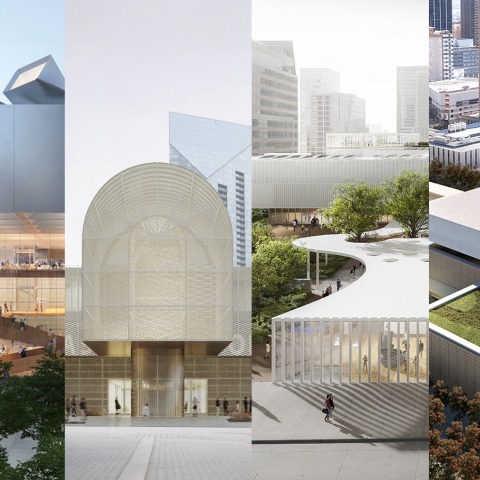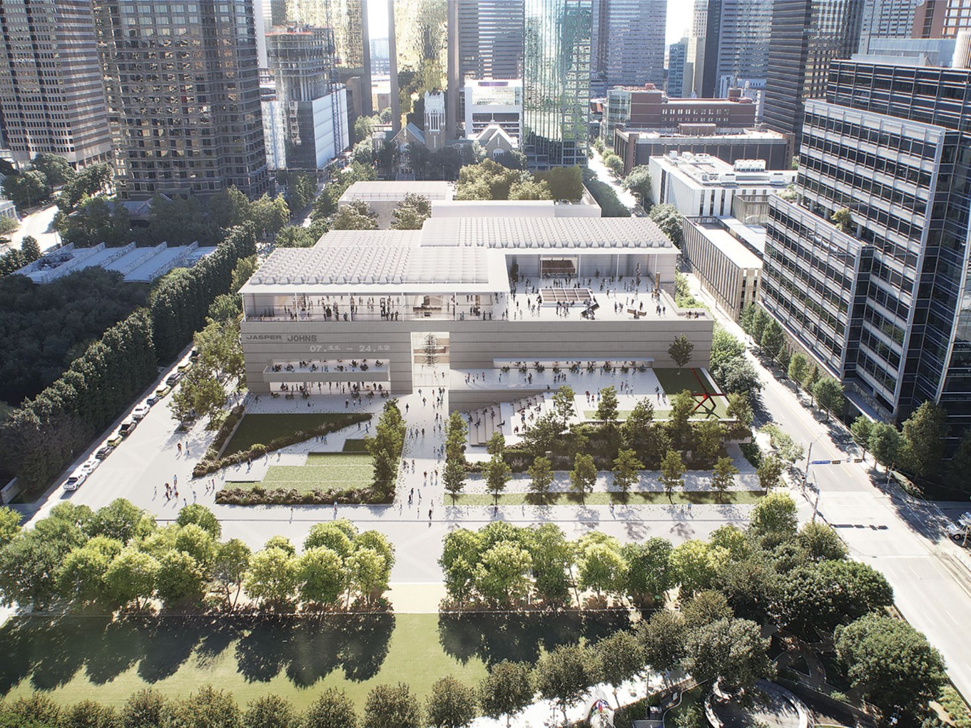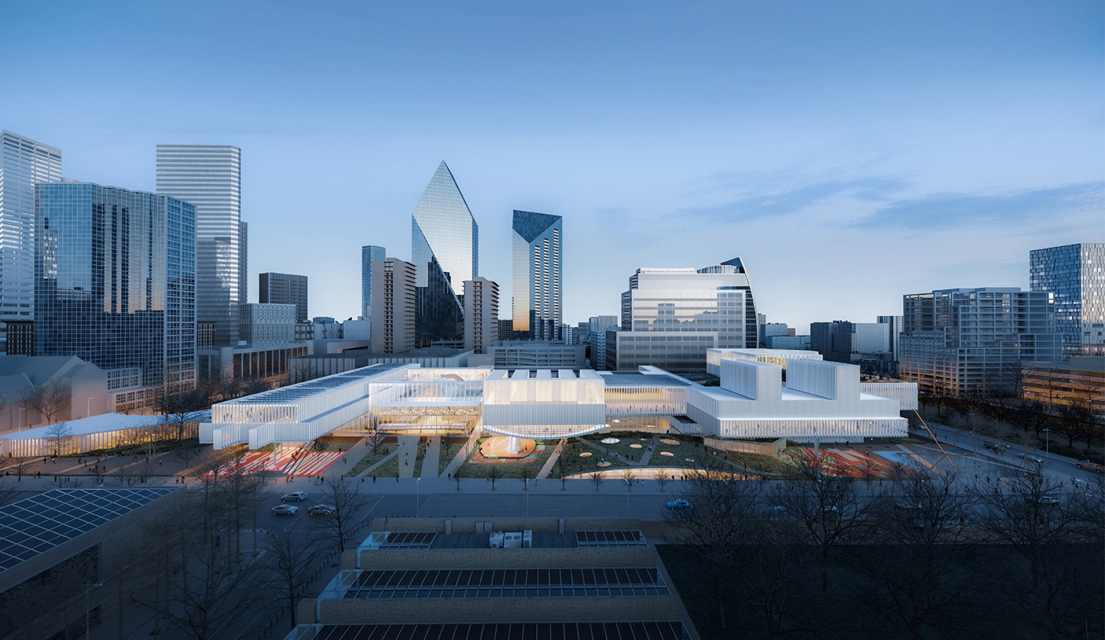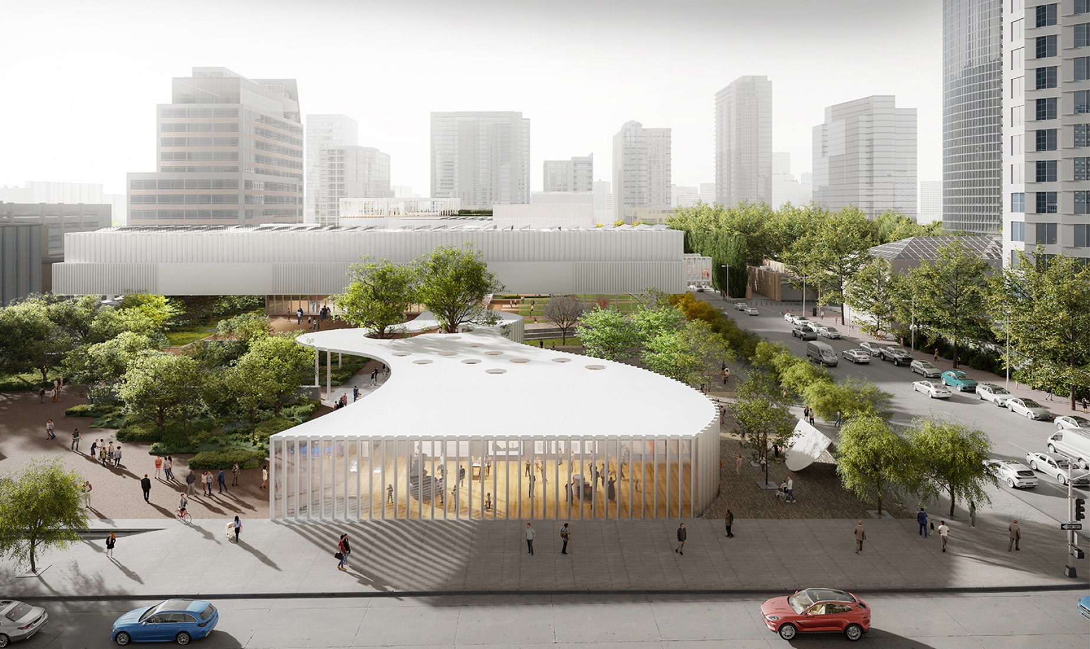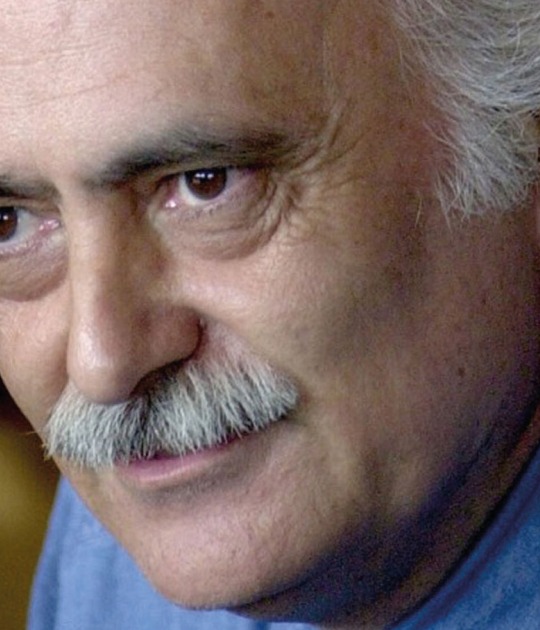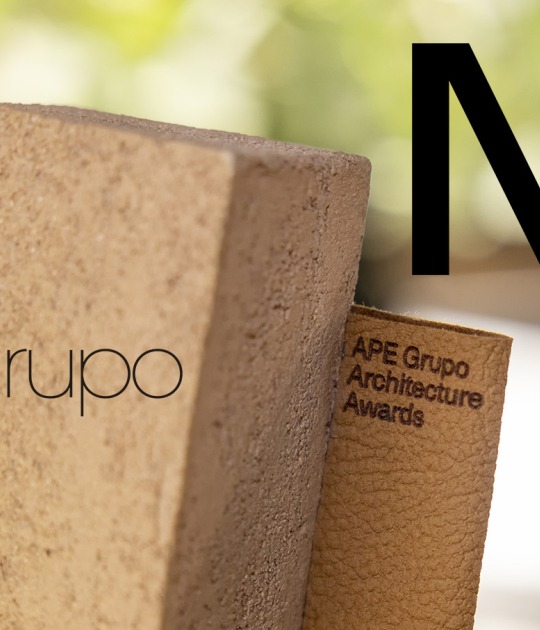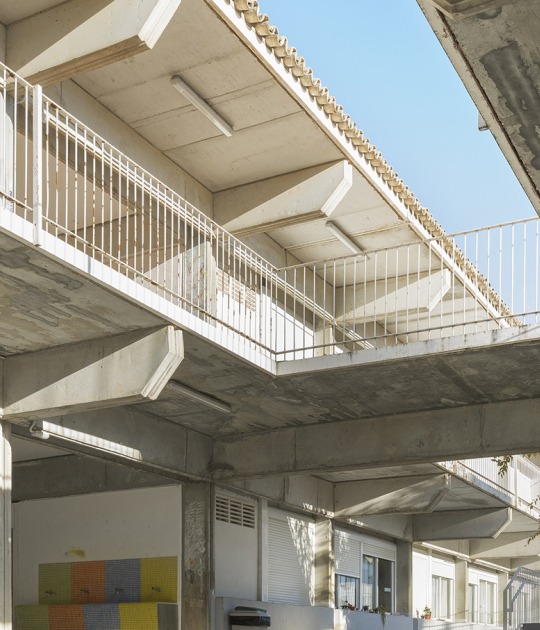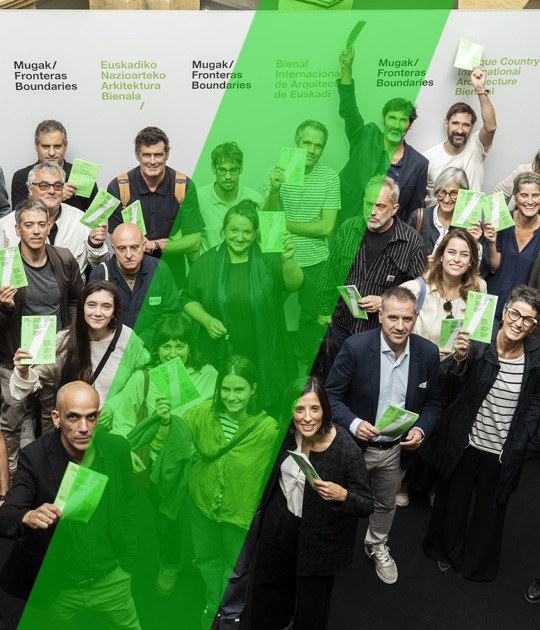The DMA is focused on better serving the diverse city of Dallas and being a dynamic connector where people of all cultures feel welcomed and embraced. Stronger civic connections will reaffirm the DMA as the anchor of the Dallas Arts District and connect it to surrounding neighborhoods.
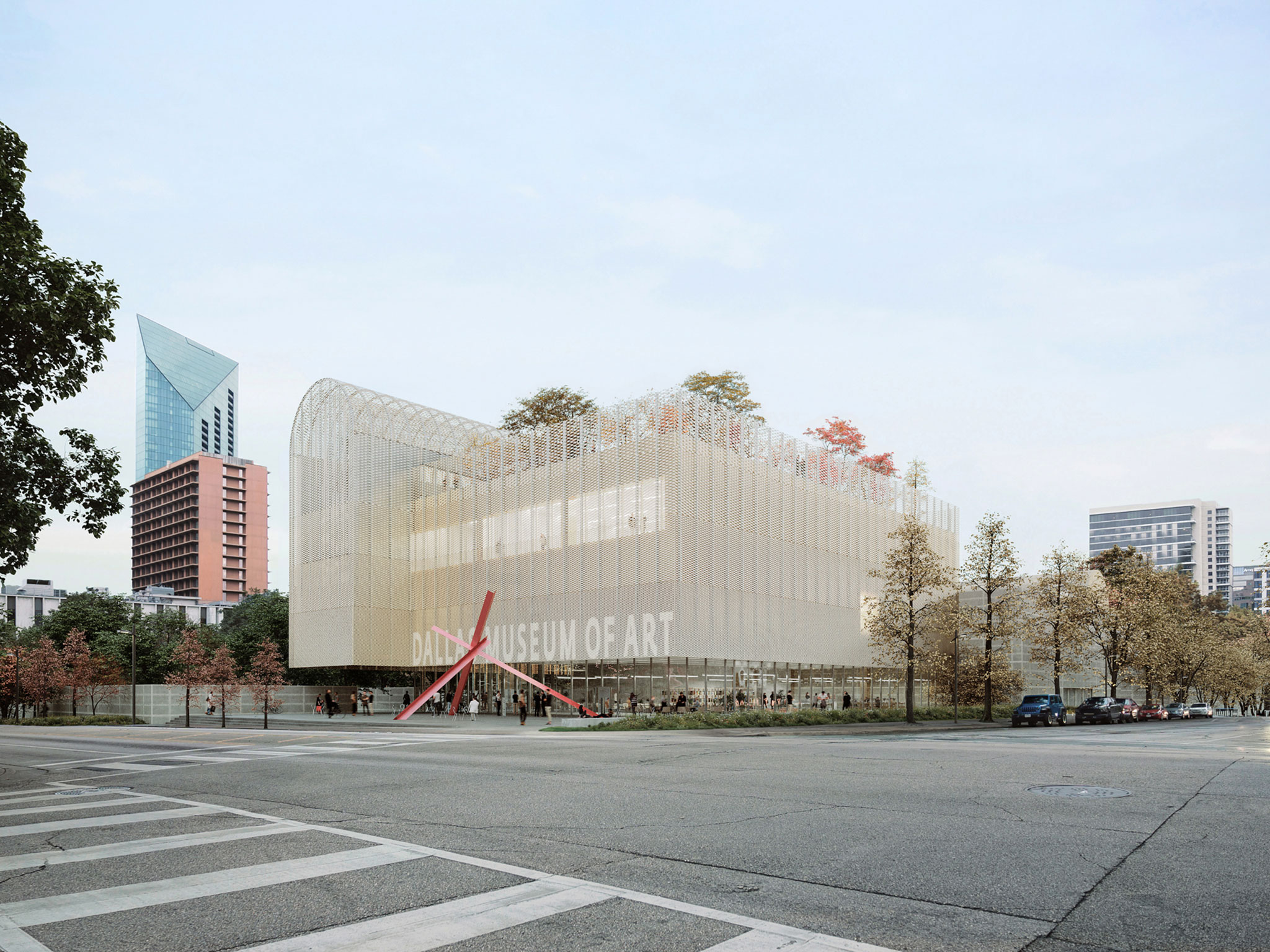
Contemporary Galleries Pavilion. Rendering by Johnston Marklee.
Additional flexible gallery space will accommodate a collection that is expanding exponentially. Currently, many masterworks remain in storage, unseen by the public due to lack of space.
The program also requires a reorganization of internal space, circulation, and entrances, as well as a comprehensive modernization framed within a thoughtful sustainability strategy.
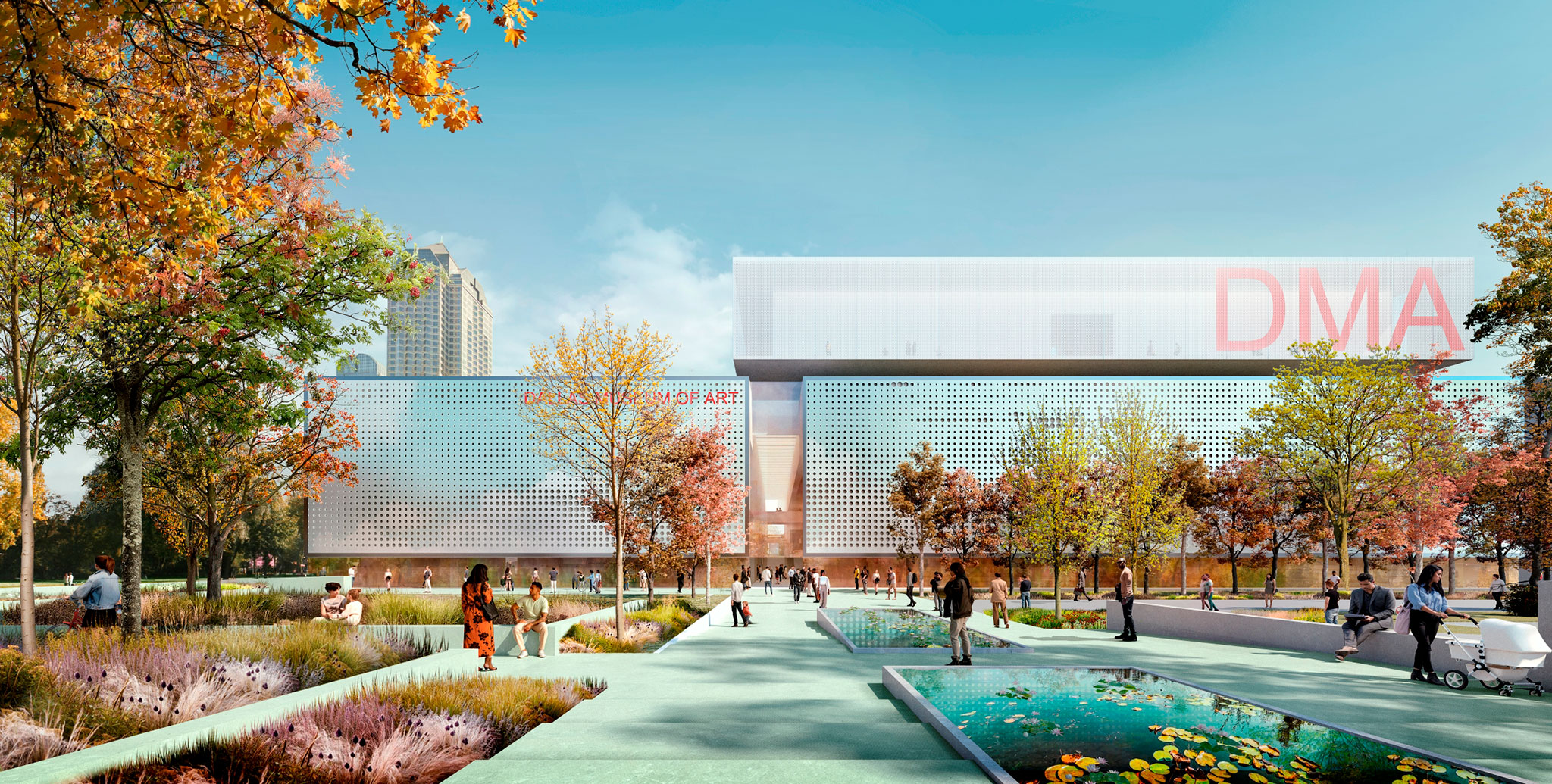
View from Klyde Warren Park. Rendering by Nieto Sobejano Arquitectos.
The first stage of the competition, which launched in February 2023, attracted 154 team submissions from around the world, and resulted in the selection of six finalist teams led by:
-Diller Scofidio + Renfro (New York, USA).
-Johnston Marklee (Los Angeles, USA).
-Michael Maltzan Architecture (Los Angeles, USA).
-Nieto Sobejano Arquitectos (Madrid, Spain).
-Weiss/Manfredi (New York, USA).
The finalists were selected by the DMA’s Architect Selection Committee who assessed the submissions using the stage one criteria published in the competition Search Statement.
Opened in 1984, the original campus by Edward Larrabee Barnes was surrounded by empty lots and warehouses. Over the nearly four decades since its opening, the neighborhood around the DMA has grown and evolved, including the expansion of the Arts District, the addition of Klyde Warren Park to the north, and the construction of new residences, restaurants, and offices.

Aerial from Klyde Warren Park. Rendering by Diller Scofidio + Renfro.
Barnes’ austere Modernist design in Indiana limestone forefronted elegance and calm dignity. Today, the DMA needs to re-present and enliven its spaces to relate to a more open and inclusive society with changing visitor expectations.
