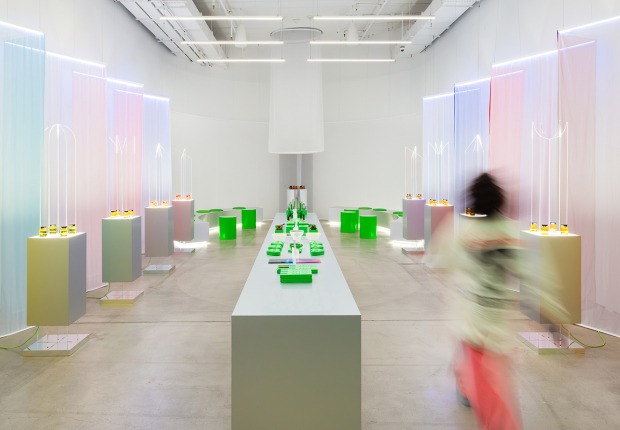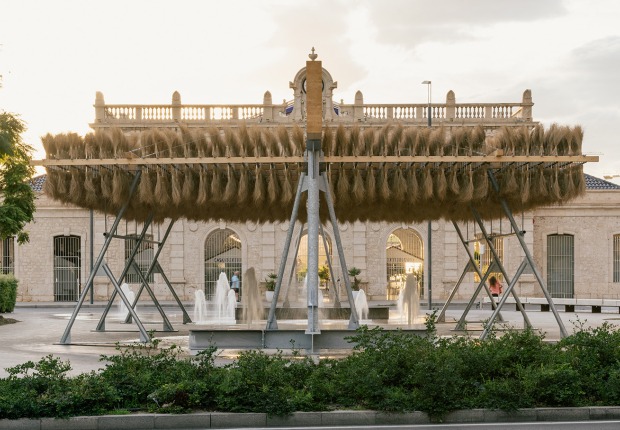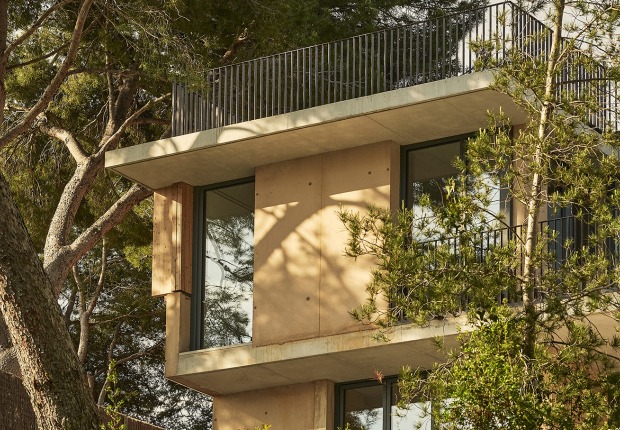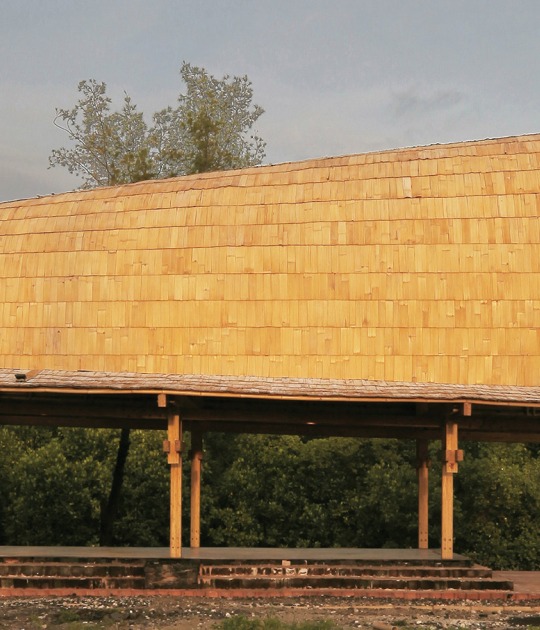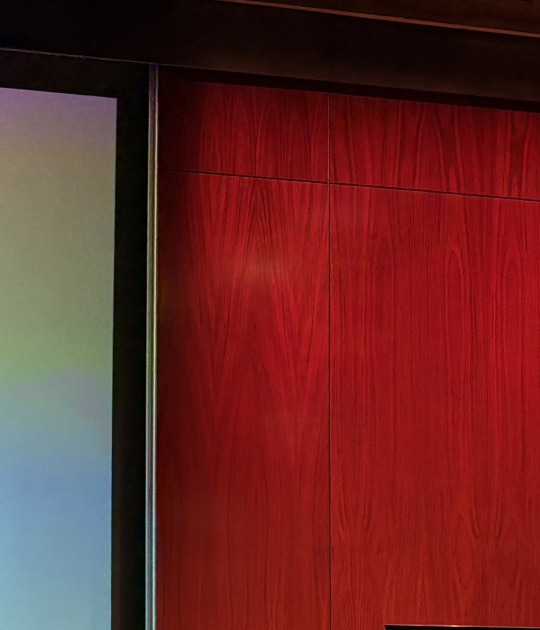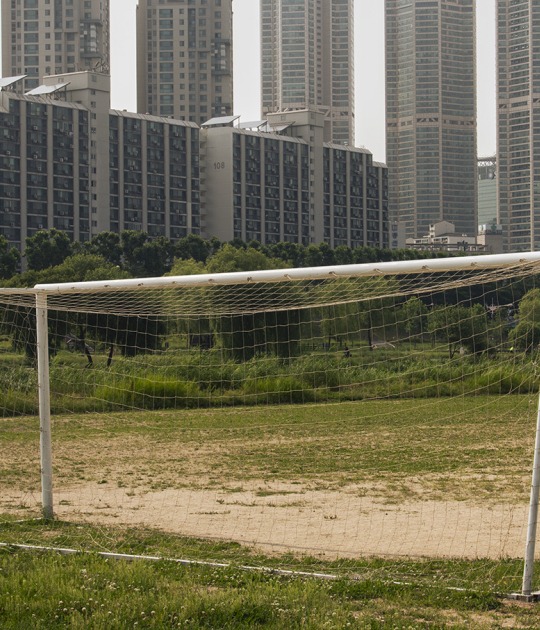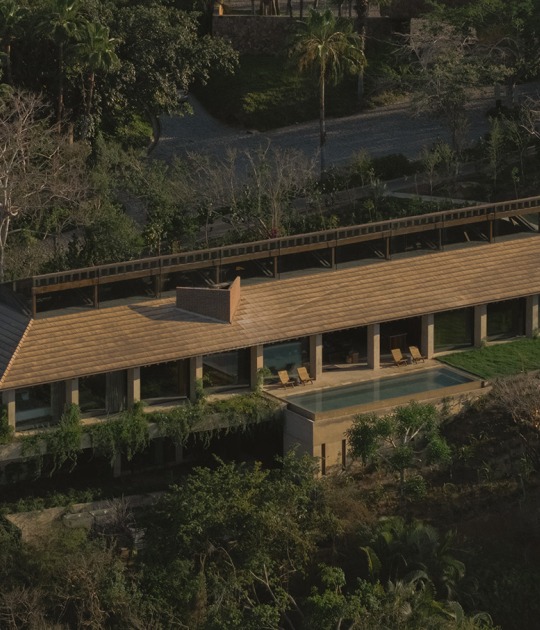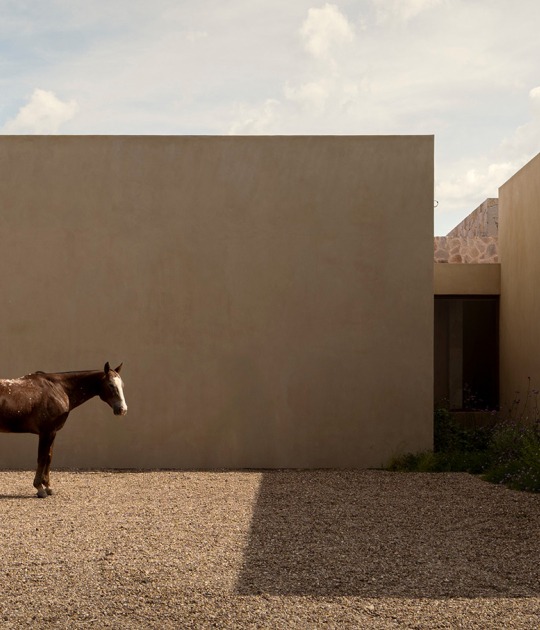
The proposal by Ucees features two multi-family buildings with ground-floor commercial spaces, creating a U-shaped layout with open interior courtyards. These buildings reflect one of the complex's most notable features: the aforementioned public spaces, plazas, and parks, visually and spatially connected to the rest of the neighbourhood. This facilitates easy mobility and fosters community life, both within the complex and with the surrounding environment.
The proposed buildings respect the height of the existing ones to promote their integration. Formally, these volumes feature various openings and variations that function as subtractions, generating an interesting pattern of irregular and striking shapes. Gray brick was used for the facades, alluding to the broader context of the surroundings, which in turn creates a contrast with the adjoining preexisting buildings. Various light-colored materials were used in the exterior spaces to provide light.

Nova Mikołowska by Ucees. Photograph by Jakub Certowicz.
Project description by Ucees
A New Neighborhood Meant to Revitalize a Decrepit Quarter of Katowice
The Nova Mikołowska neighborhood, designed by the Polish UCEES studio, supplements historic development, while seamlessly combining the dynamic character of the city center with open spaces, allowing inhabitants of both the complex as well as the city to move around freely.
The project was recently honored with an important Polish award of the SARP 2024 architectural community.
The neighborhood was established in the very heart of Katowice – a large urban agglomeration in the south of Poland. A city well-known for its industries – mainly mining and smelting. The new neighborhood is located in the quarter between Raciborska, Strzelecka and Mikołowska streets. The latter, being the most recognizable historic street, gave the neighborhood its name: Nova Mikołowska.

- The Katowice city center is undergoing a rapid metamorphosis, with new office buildings and residence complexes popping out everywhere, yet we were able to find a nearly empty space there, with but a handful of historic tenant houses still preserved – says architect Marek Szpinda, co-owner UCEES. -That’s why we really wanted our design to compliment the historic quarter and revitalize the area at the same time – with new spaces, but also with the historic tenant houses melded into the new developments.
The architect Piotr Uherek, co-owner of the studio, adds: -We set out to design a neighborhood combining the dynamic nature of the city center with open public spaces, squares and parks, which would facilitate meetings and allow the inhabitants and visitors to move around freely.

A neighborhood open to the city
The architects designed two multi-family buildings with commercial premises at the ground floor level, in the form of sub-quarters, thus shaping the composition in the plan into the letter U and a pentagon with the inner yard. A third small building was attached to the previously existing tenant house.
Breaking up the new development allowed to retain an open, unfenced fragment of the city, drawing development lines along the preexisting frontal layout and the quarter’s dedicated internal transport system allowed for variation in the facades.
The key decision, apart form the functional opening of the quarter to the city, was to apply the rule of spatial openness, which was realized through having numerous arcades and clearances in the shape of gateways leading into the inner courtyards. As a result, many close frames, as well as attractive and long-distance perspective views were achieved, including a view of the lofty tower of the neo-Gothic church of the Saint Apostles Peter and Paul, built in 1898–1902.
The architecture also respects the height of the neighboring developments. It blends in well with its surroundings, fills the gaps and merges new buildings with the existing ones. Here and there, due to the blind, curtain facade fragments – the matter heals and revitalizes the facades themselves. Their varied tectonics consist of numerous recesses and indentations – resulting from the consistently designed forms, created through taking away masses.

The most basic detail of the architectural matter in the residential part is the window opening, placed at various locations in the outer and inner quarter. Outer facades reflect the features of a busy city street: movement, activity, dynamism – through the composition of clearances (windows, loggias). While the inner yard facades bestow an air of balance, harmony, calm and order.
The grey brick color was chosen as the main color in the facade melange – on the one hand it alludes to the wider context of the center, and on the other, somewhat in contrast with the surrounding architecture of old tenant houses, it creates their modern day supplement – a symbol on the new place on the map of Katowice.
Additionally, using white makes the inner parts of the quarters lighter. The range of architectural solutions that shape the nature of architectural detail is further enriched by the use of architectural concrete, which can be found in the landscaping elements, as well as grey widow joinery and elements of barriers, fences, windowsills and finishes.

Easily accessible spaces
Vegetation alludes to the nature of the city center. A large green square sits between the buildings, while the spaces between them were arranged to accommodate green flower pots, lawns and pathways with urban furniture.
These solutions are meant to shape a clear communication system for this place, levelling the impression of uneven terrain, reaching as much as 6 meters at its extremes.
Despite this forcing the design of necessary terrain elements such as stairs, walls, or elevation in front of the commercial units, all planned functions are accessible for the handicapped, without the need of any technical solutions such as lifts or platforms. It’s true for both residential spaces (staircases), as well as commercial units located in the arcades.
The rule of accessibility also applies to inner yards, squares and recreational spaces such as a playground.
























































