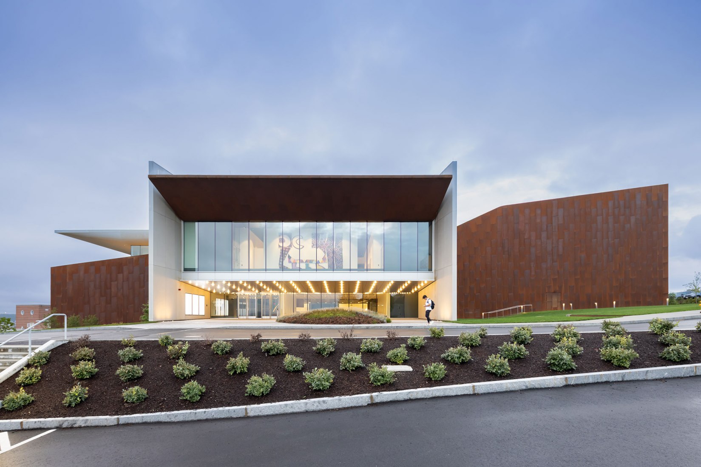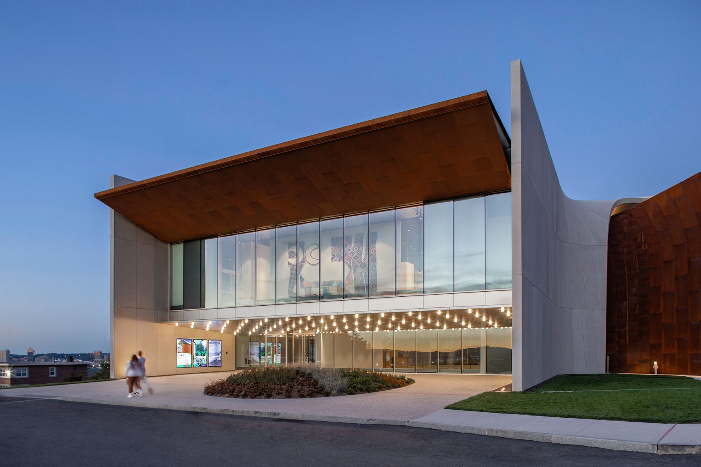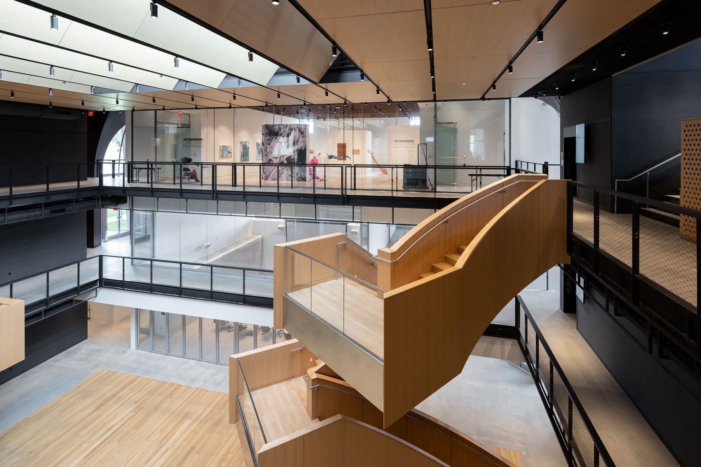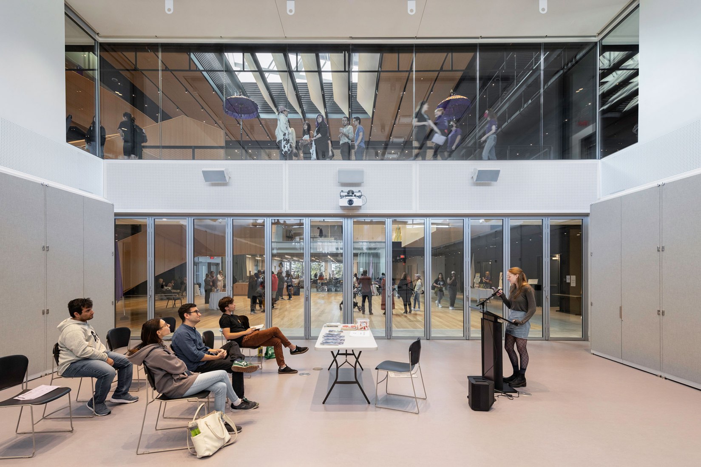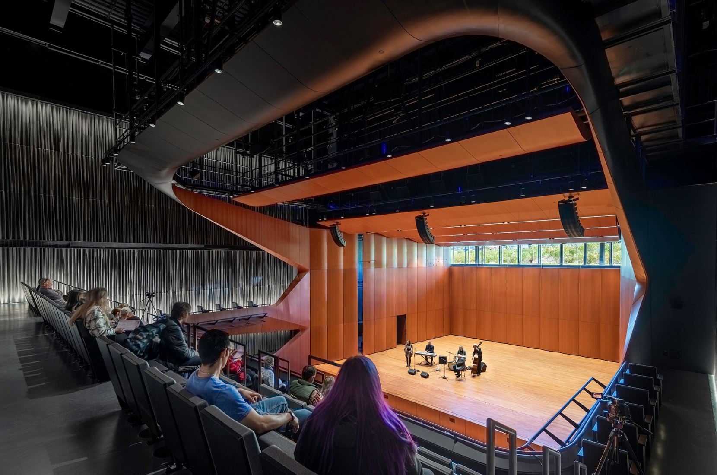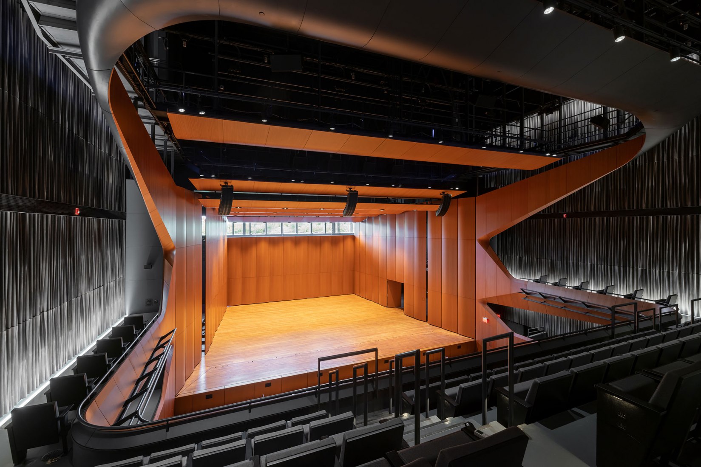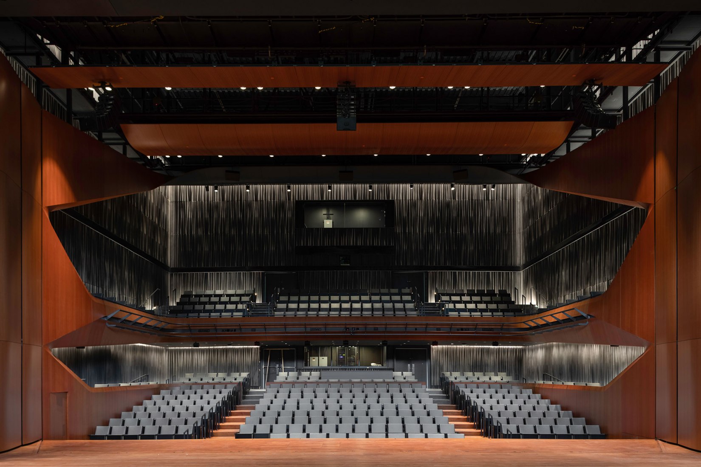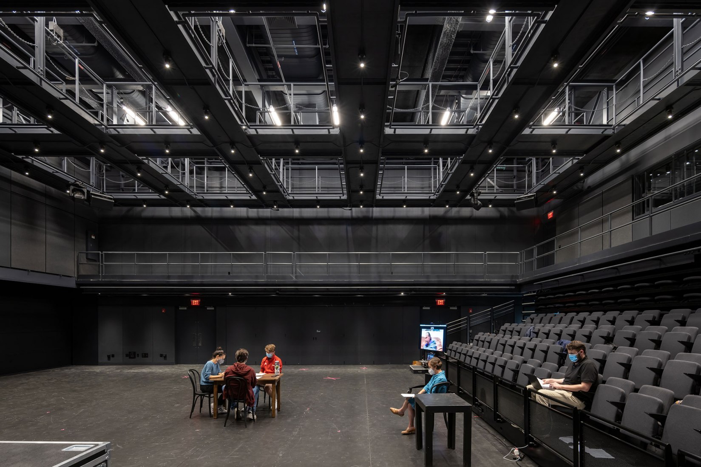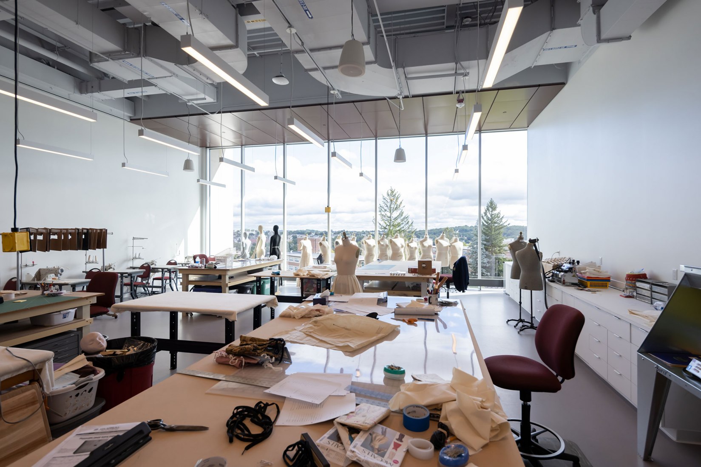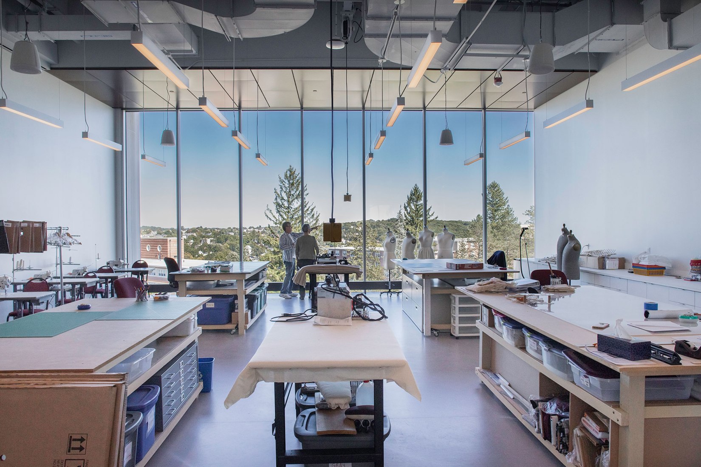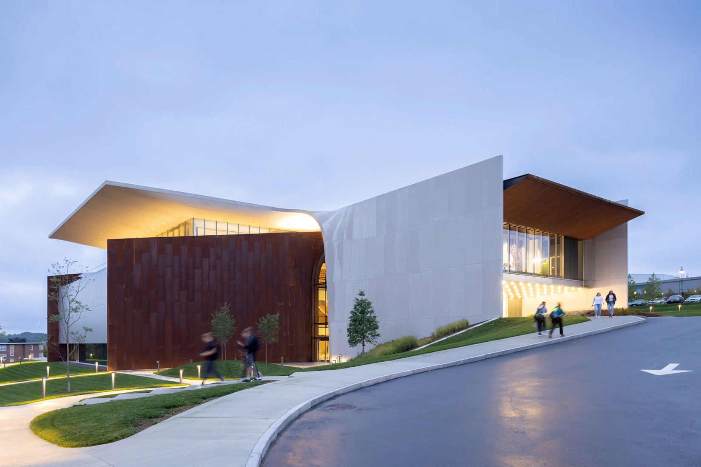The space between the four pavilions is crossed by two walls that serve to form a central space to which the four pavilions are connected. These walls form a grid of 9 zones in which the corners have different programs and functions including green areas used as a small amphitheater, a teaching area, an outdoor workspace, a meditation garden, and a sculpture garden.
The pair of twin walls grows and transforms, and the wall of one of the pavilions becomes the roof of its neighbor, forming a chain around the center and creating arched entrances that lead directly into the heart of the building. The brick and limestone walls of the old campus have been reinterpreted with concrete and steel ones, creating a unique counterpoint that dialogues with the architectures of the other buildings on the campus.

College of the Holy Cross Prior Performing Arts Center by DS + R. Photograph by Iwan Baan.
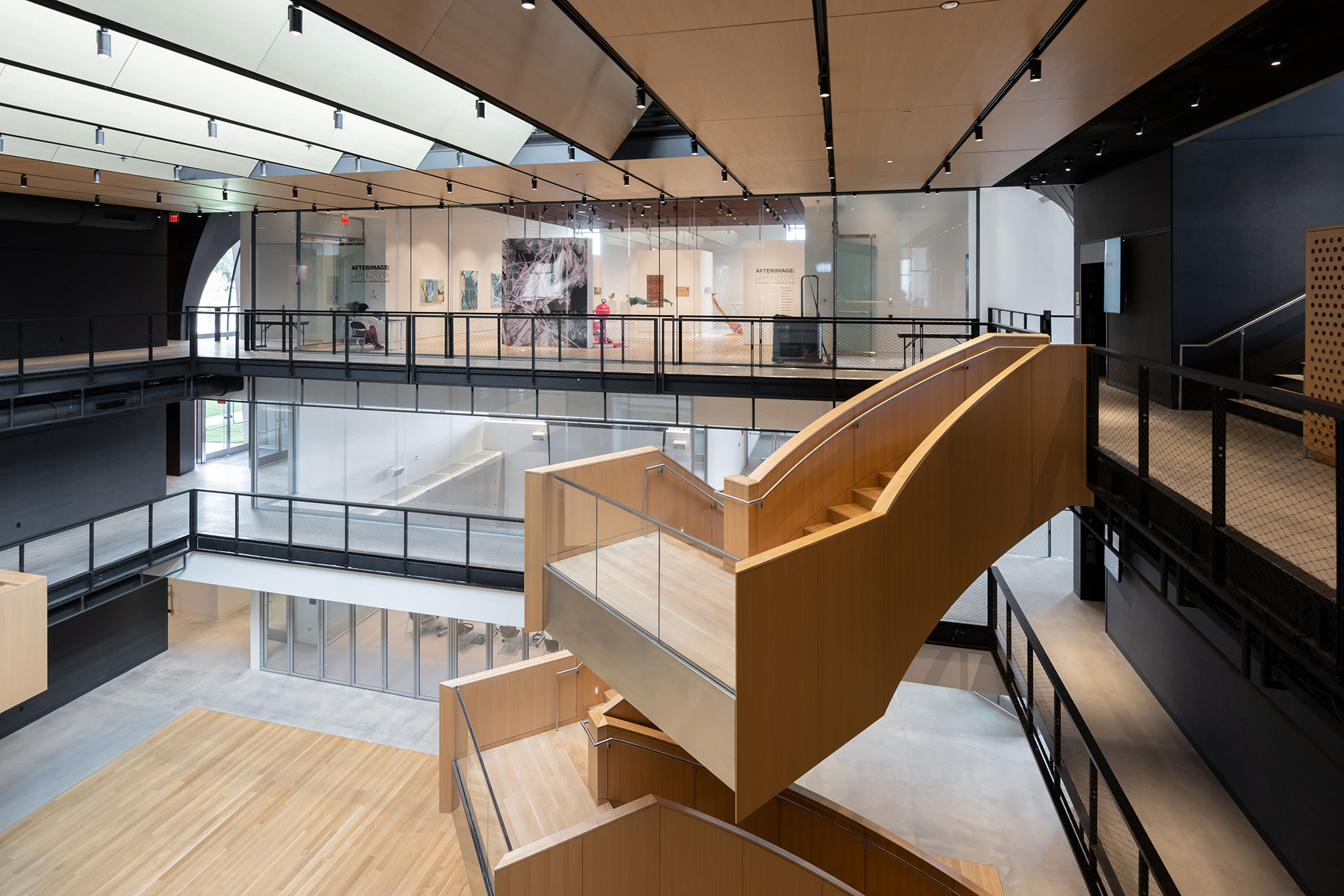
College of the Holy Cross Prior Performing Arts Center by DS + R. Photograph by Iwan Baan.
The building's dual identity is also expressed in its materials, which are tough and industrial without sacrificing warmth and comfort. We're excited for the performing arts center to welcome students and faculty into a new kind of space for Holy Cross—one that puts intersectionality, inclusion, and interdisciplinarity at its heart.”
Description of project by Diller Scofidio + Renfro
The 84,000 sf Prior Performing Arts Center for the College of the Holy Cross has been designed to be an incubator for multidisciplinary learning grounded in the performing and visual arts for students from all academic disciplines. Standing as the cultural center of the school—with venues for both fine arts and performing arts—the building houses the 400-seat concert hall, a 200-seat flexible studio theatre, and the relocated Cantor Art Gallery.
Anchoring the Upper District of campus, the Center gathers together existing vectors of campus circulation at its heart: the Beehive. Around this central space the programs are divided into four pavilions: the Multipurpose Theater for opera and music; the Studio Theater for drama; Art/Media; and Practice/Production.
The four pavilions are contained within two pairs of walls that intersect to form a nine square grid. In each corner of the grid lies a unique courtyard garden: a small amphitheater, an outdoor teaching area and workspace, a meditative garden, and a sculpture garden. The paired walls twist, rise, and interlock, the wall of one pavilion becoming the roof of its neighbor, forming a chain around the center and creating arched entries directly into the heart of the building. The opposing precast concrete and weathering steel walls reinterpret the brick and limestone of the historic campus. Taking advantage of the site’s natural beauty, the Center’s design creates a meaningful counterpoint to the surrounding campus architecture, both fitting in and standing out on the highest point on campus.



