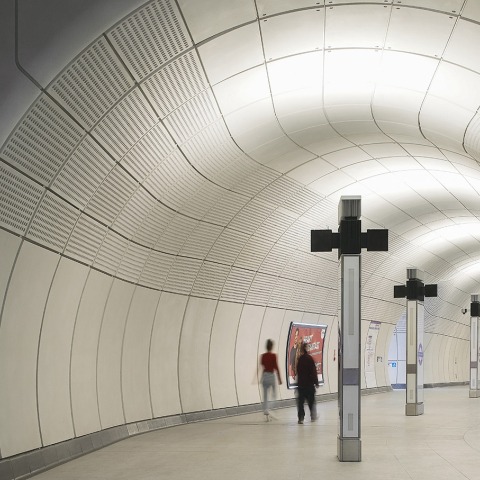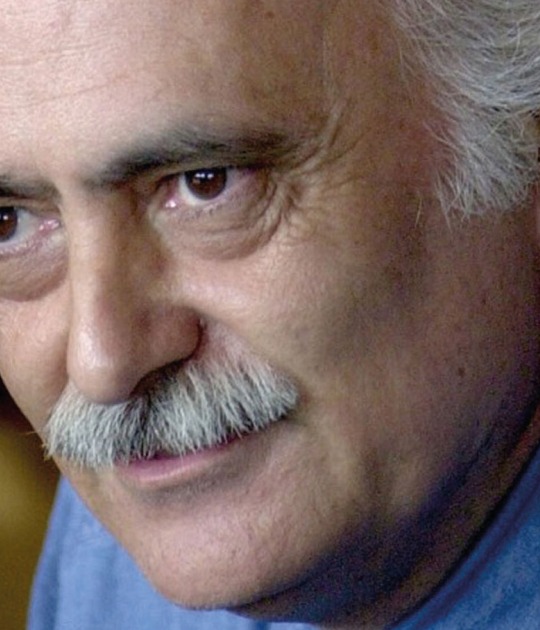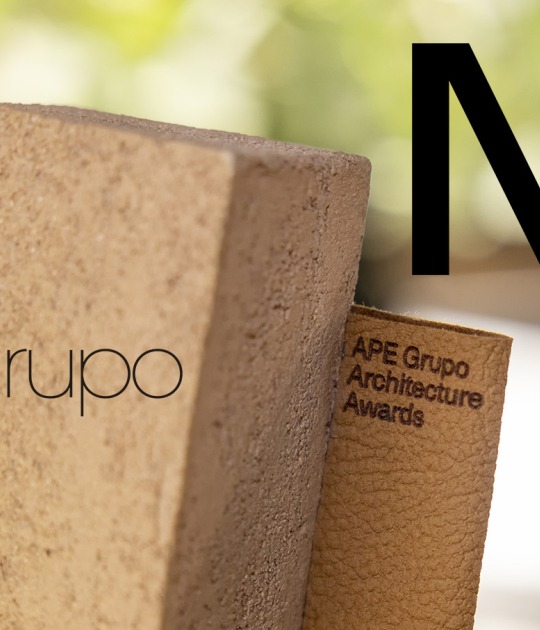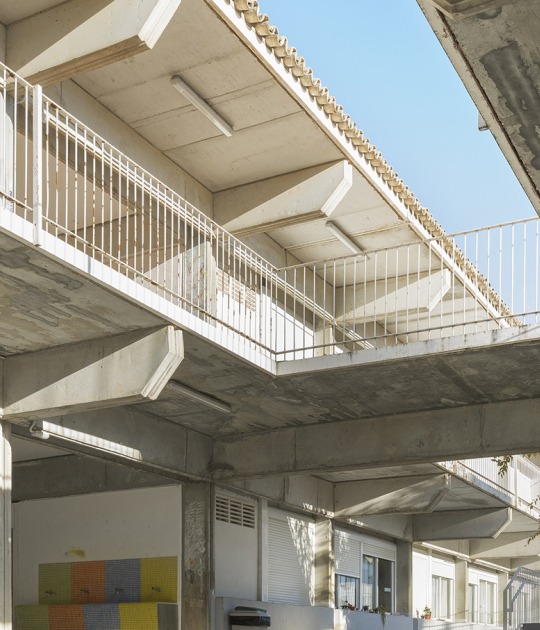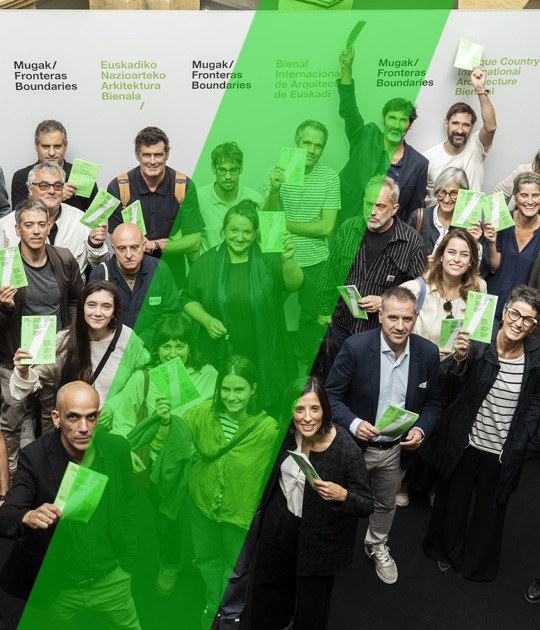
Named in honour of Queen Elizabeth II, the Elizabeth Line runs from Reading and Heathrow to Essex and South East London. Accommodating 700,000 passengers every weekday and spanning 62 miles of track and 26 miles of tunnels, it is an extraordinarily complex architectural feat masked by an elegant simplicity.
The construction of the Elizabeth Line was a major challenge. The network has been running through the London underground for two centuries, accumulating an incredible history of achievements and, at the same time meticulously avoiding the city's underground structures and facilities.
The excavation project, which involved moving six million tonnes of earth, became the largest archaeological dig ever undertaken in Britain, uncovering a wealth of historical artefacts, including the remains of a woolly mammoth. 55 million years ago. Removed earth, to give more space for the network tunnels was reused to create a nature reserve in Essex.
The Elizabeth Line provides a quietly calm environment, with a scheme-defining muted palette of perforated cladding, sensitive lighting and wayfinding systems creating an intuitive, frictionless experience.

Curvaceous, fluid lines converge and diverge, carefully guiding passengers to flow around corners, down cavernous vaulted tunnels and onto wide, open platforms. The lighting subtly shifts between warmer and cooler tones to highlight different levels and junctures, with a warm, softly diffused band of indirect lighting spanning the platforms above the train doors and direct, cool lighting in smaller cross-passages.
The expansive tunnels and uncluttered double-length platforms – designed to accommodate full-size trains – feel generously spacious, while major features such as seating and freestanding ‘totem’ concourse signage made from screen-printed toughened glass are repeated from station to station. The family of finishes give the whole network coherence, helping passengers navigate the network with confidence.
The network is an exemplar of inclusive design, not only through the application of step-free access throughout but also through sensitive considerations to each sensory experience. Interventions such as hiding acoustic mats behind cladding to absorb excess noise, removing unnecessary fixtures and fittings and employing a restrained colour palette help to create a sense of calm for those who find underground travel overwhelming.
Environmental considerations help to future-proof the network and range from passive cooling at the platform level to reduce the need for mechanical heating, to escalator motion sensors that minimise energy waste. Space has also been created for further air conditioning and temperature control, enabling the network to evolve with the challenges of climate change.

The winning scheme comprises platform architecture, passenger tunnels, escalators, station concourses, signage, furniture, fittings, finishes and supporting technology. The 10 new stations have each been designed separately.
Speaking on behalf of the RIBA Stirling Prize jury, Muyiwa Oki, RIBA President and Jury Chair, said:
“The Elizabeth Line is a triumph in architect-led collaboration, offering a flawless, efficient, beautifully choreographed solution to inner-city transport.
It’s an uncluttered canvas that incorporates a slick suite of architectural components to create a consistent, line-wide identity – through which thousands of daily passengers navigate with ease.
Descending into the colossal network of tunnels feels like entering a portal to the future, where the typical commuter chaos is transformed into an effortless experience.
This is an architecture of the digital age – a vast scheme that utilises cutting-edge technology to create distinctive spatial characteristics and experiences.
It rewrites the rules of accessible public transport, and sets a bold new standard for civic infrastructure, opening up the network and by extension, London, to everyone.”
