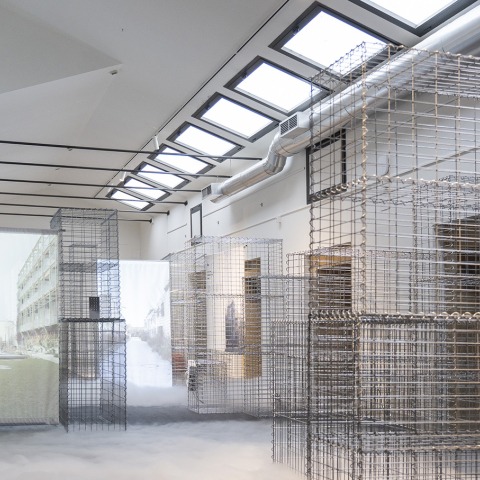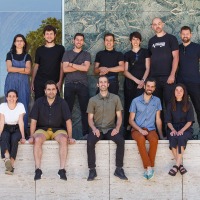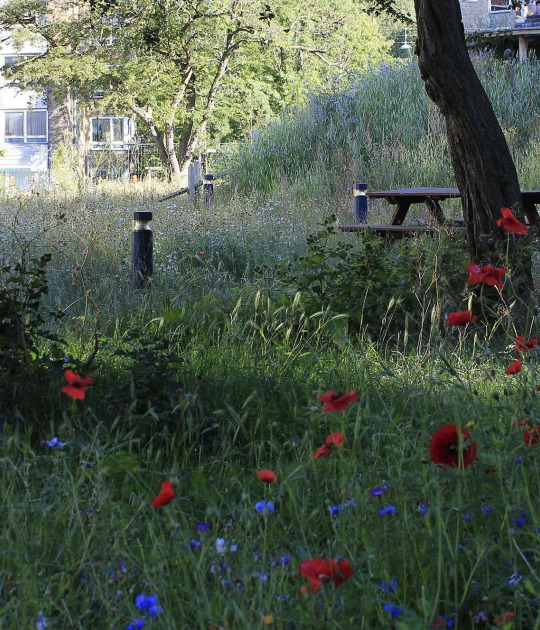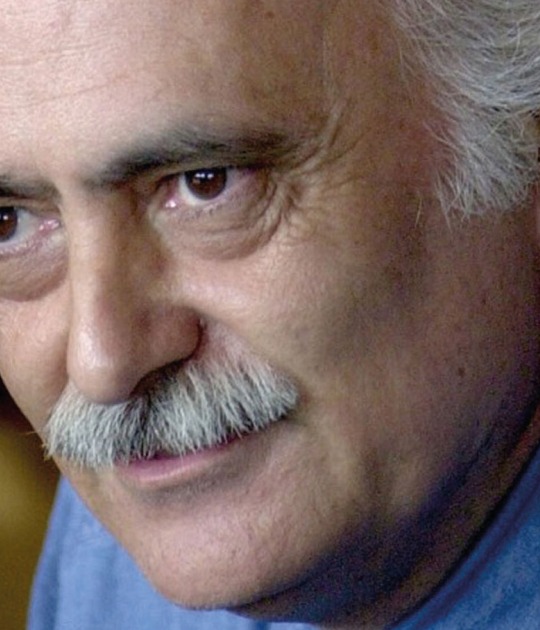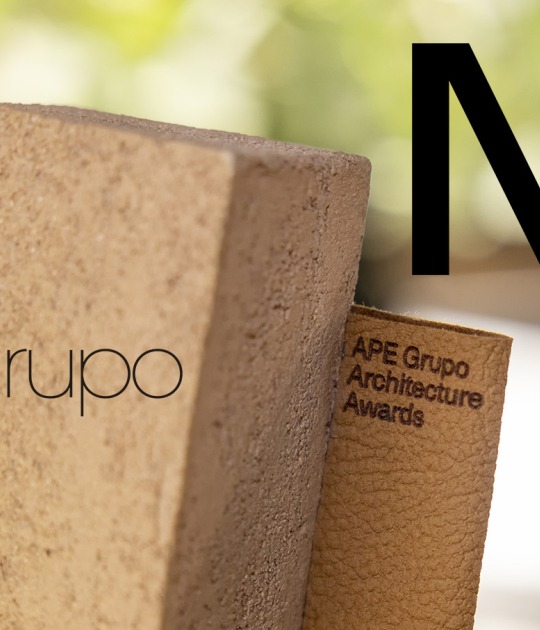When different family units and models inhabit the same building, we speak of collective housing. This phenomenon constitutes the cornerstone of European urban heritage and reflects the rich history and values of the continent, from its medieval roots to its post-industrial evolution.
The European Prize for Collective Housing, organized by the Basque Country Institute of Architecture, together with the arc en rêve centre d'architecture of Bordeaux, and supported by the Basque Government's Department of Housing and Urban Agenda, aims to generate a critical debate on housing and the right to quality domestic and everyday architecture. The exhibition highlights the value of collective housing as a possible tool for revitalizing cities, policies, and generational aspirations—in short, improving society.

"Coexisting." European Collective Housing Award. Photograph by Mikel Blasco.
The exhibition showcases 18 finalist projects from the first edition of the European Prize for Collective Housing, grouped around eight different concepts that illustrate different moments of living: Hold, Care, Protect, Breathe, Look, Enter, Encounter, Nourish.
The jury of this first edition, composed of Kristiaan Borret (Belgium), Fernanda Canales (Mexico), Emanuele Coccia (Italy), and Christian Hadaller (Germany), with the 2021 Pritzker Prize winner Anne Lacaton (France) as president, met in San Sebastián on May 31, 2024, and awarded the following prizes:
La Borda by Lacol. [BCN] Spain.
European Prize for Collective Housing in the new construction category.
La Borda is a housing cooperative that is part of Barcelona's social housing stock. The Lacol team and the La Borda cooperative prioritized creating a building with minimal environmental impact, both in its construction and its lifespan, while minimizing the risk of energy poverty for its inhabitants. The jury emphasized:
“This is a proven project, an outstanding example of urban collective housing development at all stages of the process.
The ambition goes beyond the scale of the building itself, as it is part of a bottom-up regeneration process for the entire neighborhood. The housing concept provides a new approach to living and coexistence. It is a successful combination of individuals, communal life, and public commitment.
The architecture brings generosity and demonstrates that transforming the limits of contemporary life transforms technical challenges into resources. It shows that sustainability and contemporary technical challenges can be addressed differently, prioritizing quality of life. The introduction of the cooperative system as an alternative model for housing production successfully combines affordability and quality.”

"La Borda" housing cooperative by Lacol. Photograph by Lacol.
Ekko by Duncan Lewis. [Bordeaux] France.
Special Mention in the New Construction category.
The Ekko residence, located in the eco-friendly neighborhood of Bastide Niel, is part of a construction approach governed by bioclimatic urban planning standards that promote natural sunlight and lead to highly precise geometric divisions. The project responds to contemporary climatic and ecological needs, bringing together a vertical garden with floating trees and 49 communal apartments under one roof. The jury emphasized that this project addresses important issues related to climate and sustainability and demonstrates an innovative approach to collective housing design.

Ekko by Duncan Lewis. Photography by Mikel Blasco.
Reconversion of a former wine warehouse by Esch Sintzel Architekten. [Basel] Switzerland.
European Award for Collective Housing in the renovation category.
This project involved the conversion of a wine storage building into 64 apartments, a café-bar, a commercial space, guest rooms, a communal space, a rooftop terrace, music rehearsal rooms, a parking lot, and a bicycle rack. The jury emphasized:
"The project demonstrates that ordinary, utilitarian buildings have value and can support new, creative projects that bring something good to the neighborhood and the city. It brings not only quality but also more life.
It is fundamentally sustainable, thanks to the reuse of the existing concrete structure, an important aspect in the balance of carbon emission reduction. This existing structure is complemented by a new construction that gives substance, a new identity, and life to the site.
In terms of architecture, it demonstrates a new way of living, as well as the imagination required to reinvent an existing structure. It shows that by transforming what already exists, a new, high-quality home can be created that challenges standard typologies. In terms of the building's collective infrastructure, it features communal spaces that celebrate and facilitate communal living."

Conversion of a former wine warehouse by Esch Sintzel Architekten. Photography by Paola Corsini.
"Park Hill Phase 2" by Mikhail Riches. [Sheffield] United Kingdom.
Special Mention in the renovation category.
The project is the second phase of the renovation of a 1960s Brutalist apartment block, due to be completed in 2022. The proposal focused on rethinking some of the existing typologies that had proven less popular and improving thermal performance, while retaining most of the building's fabric. The jury highlighted that this work represents an exemplary intervention in heritage social housing, striving to maintain the social housing status while improving quality and sustainability.

"Park Hill Phase 2" by Mikhail Riches. Photography by Tim Crocker.
