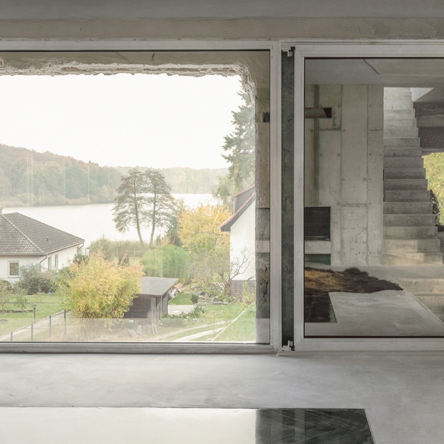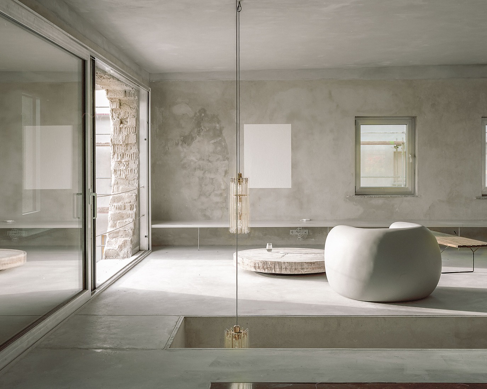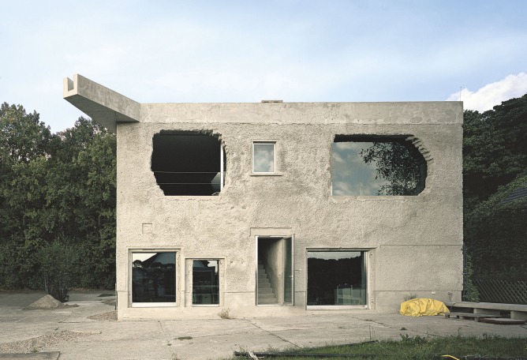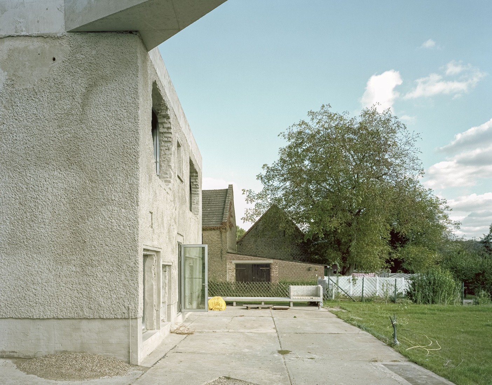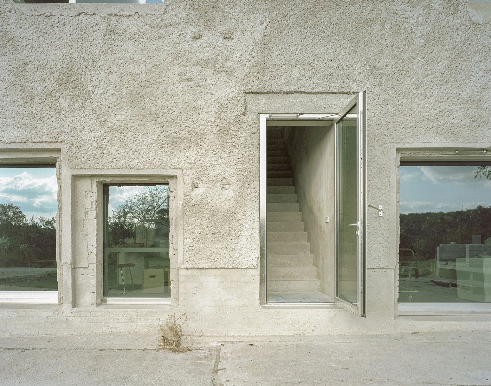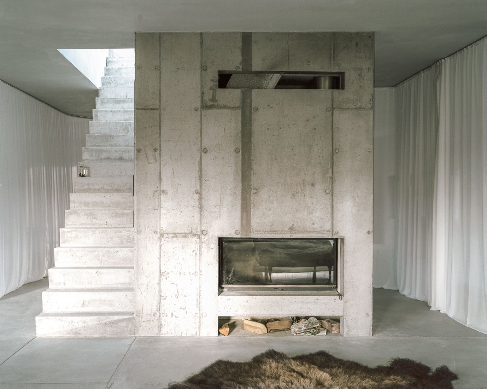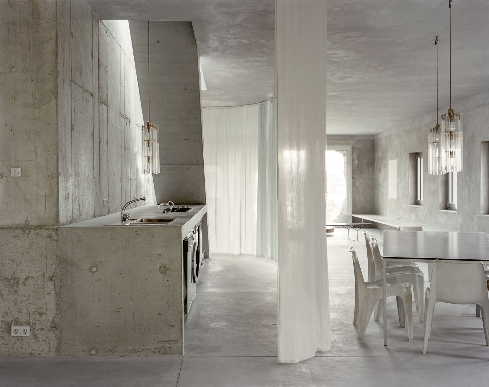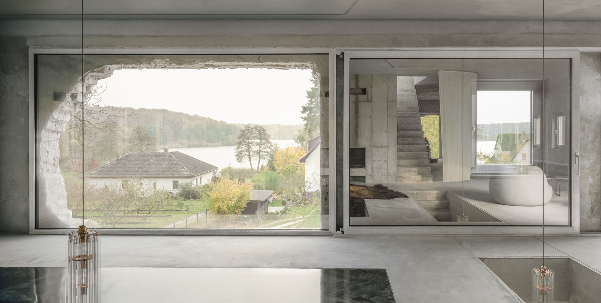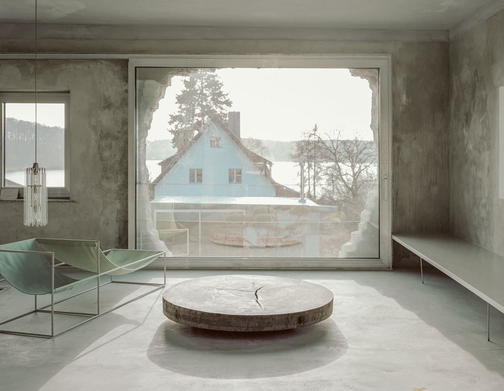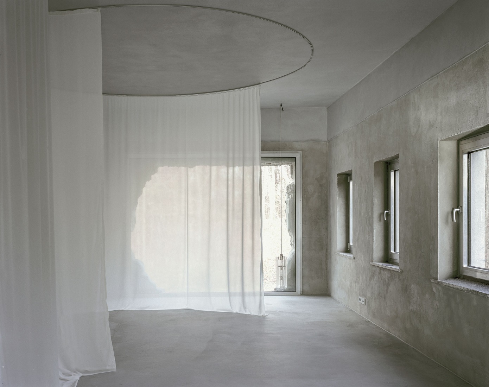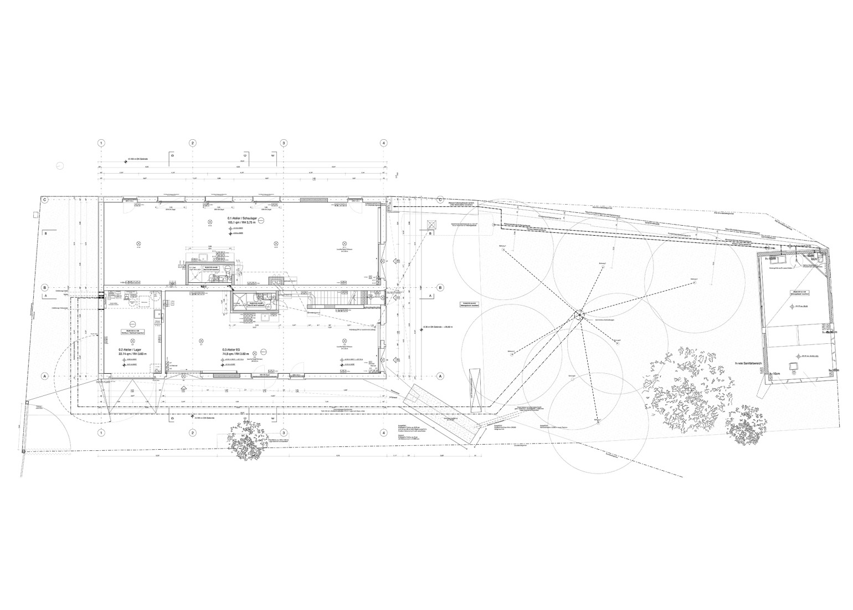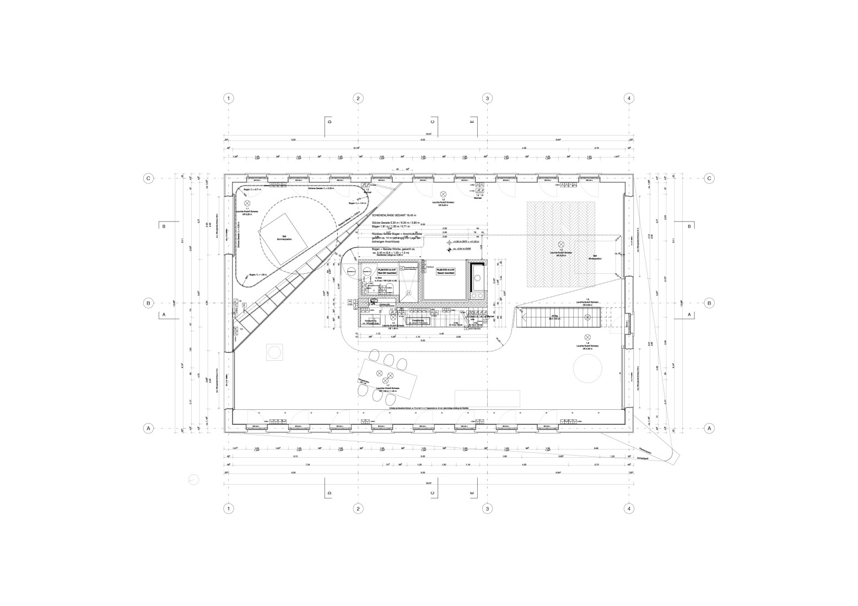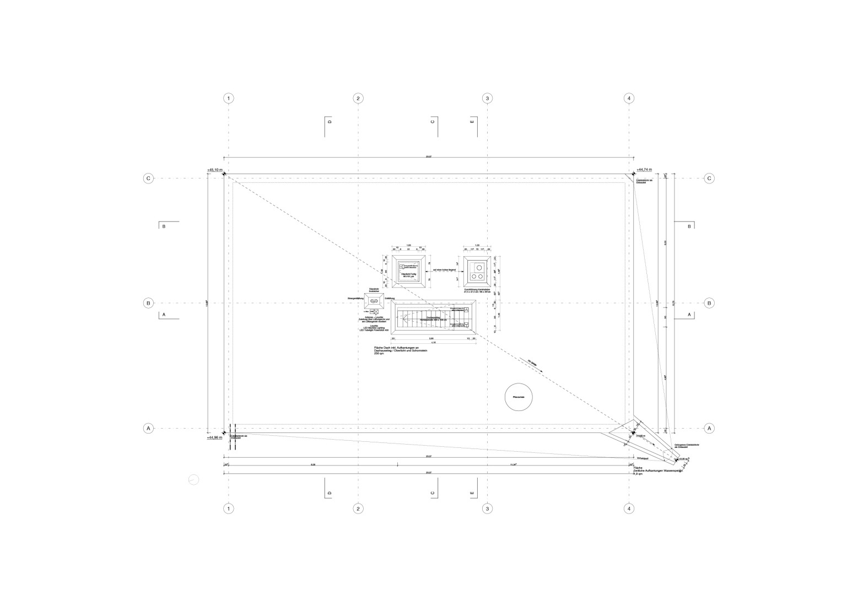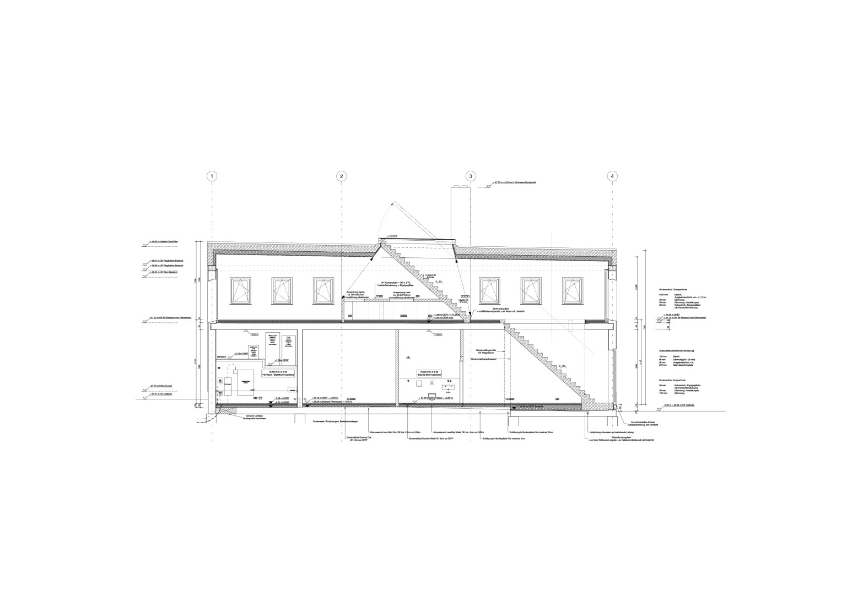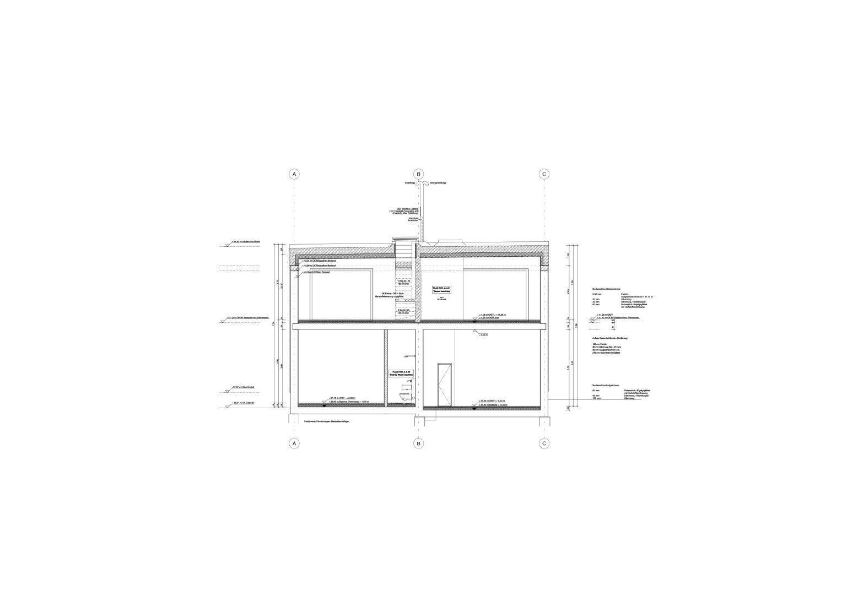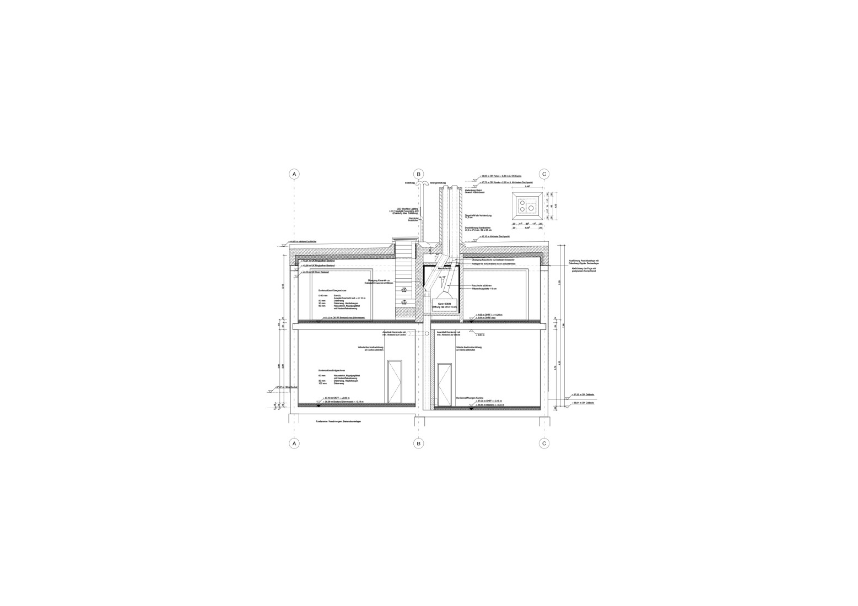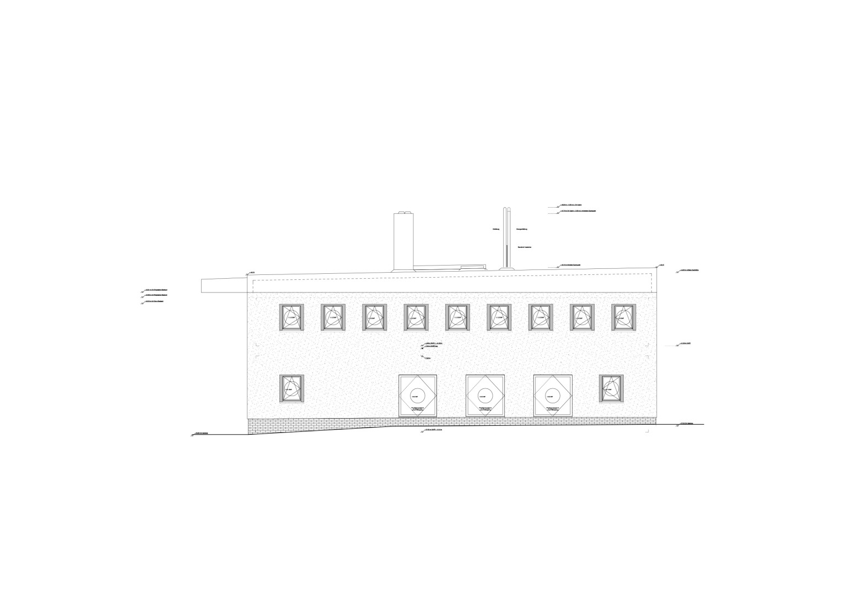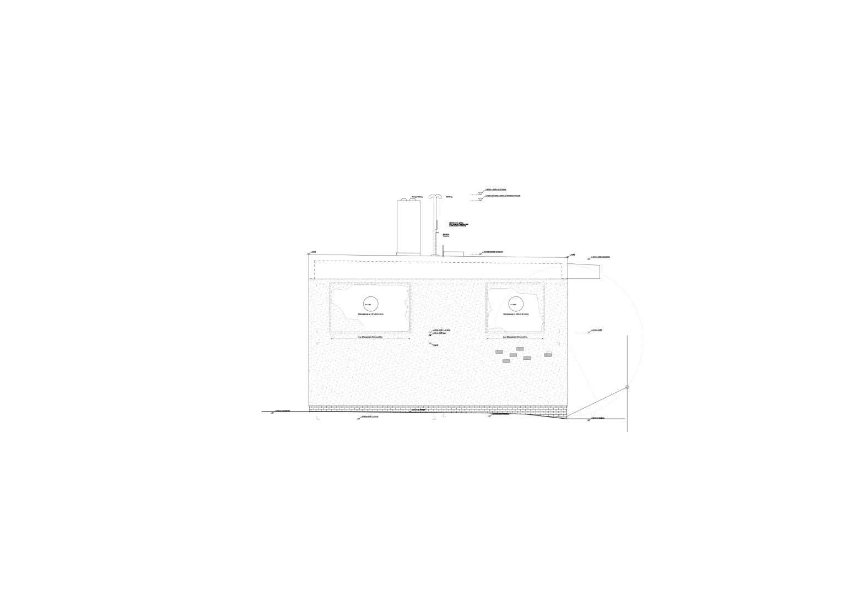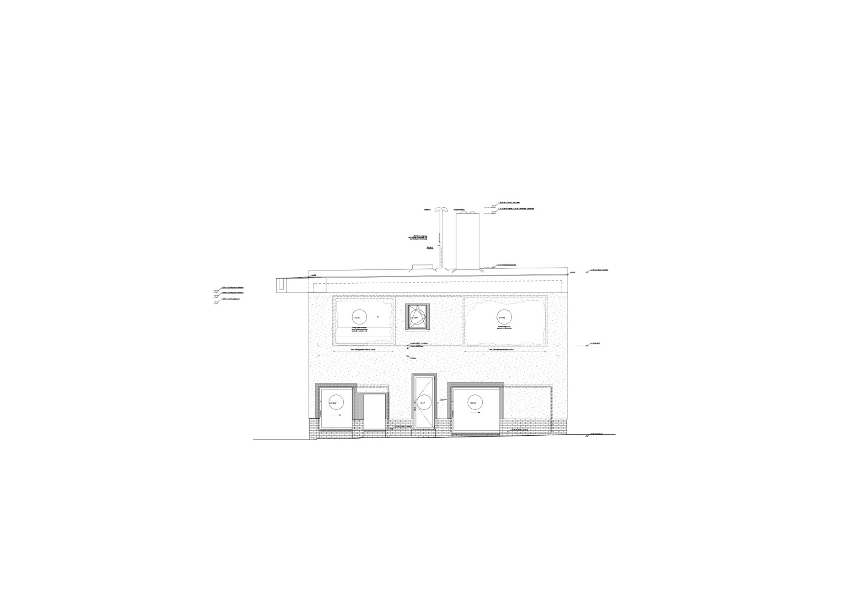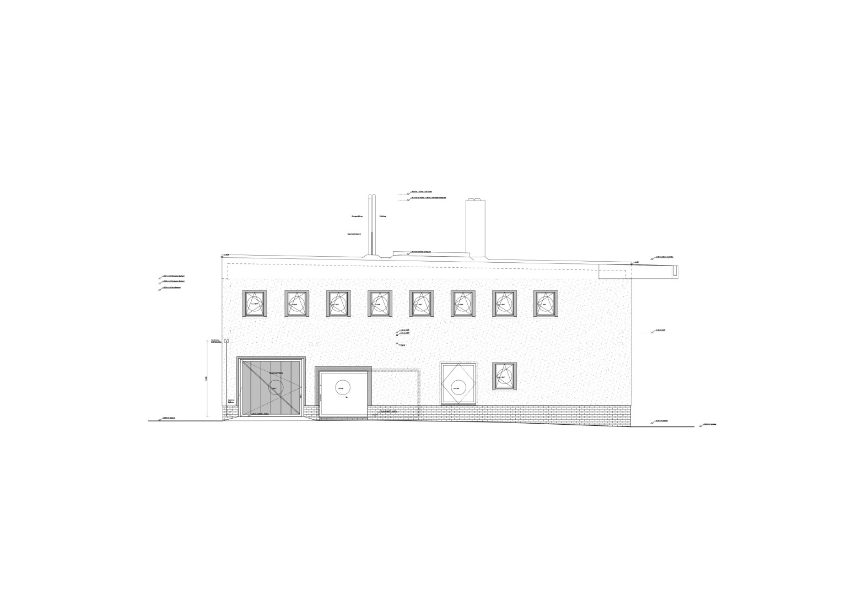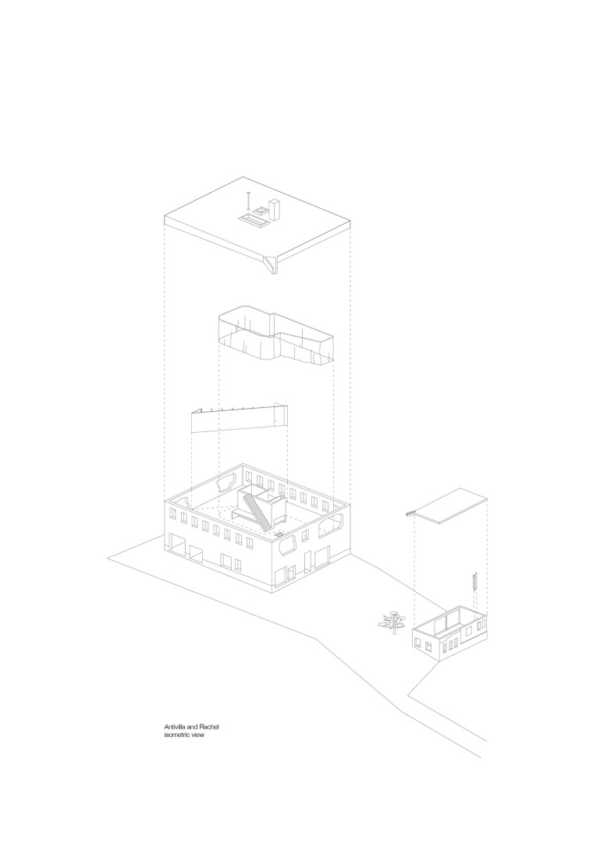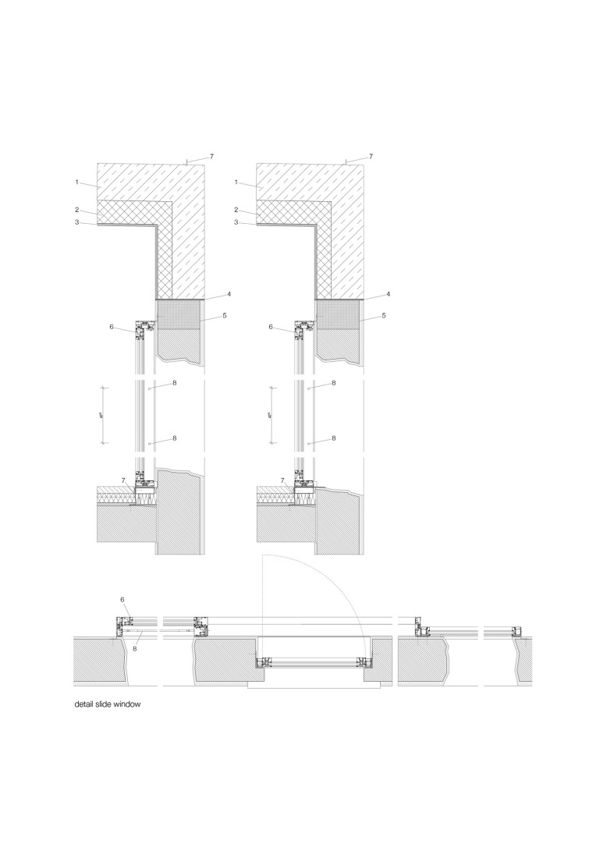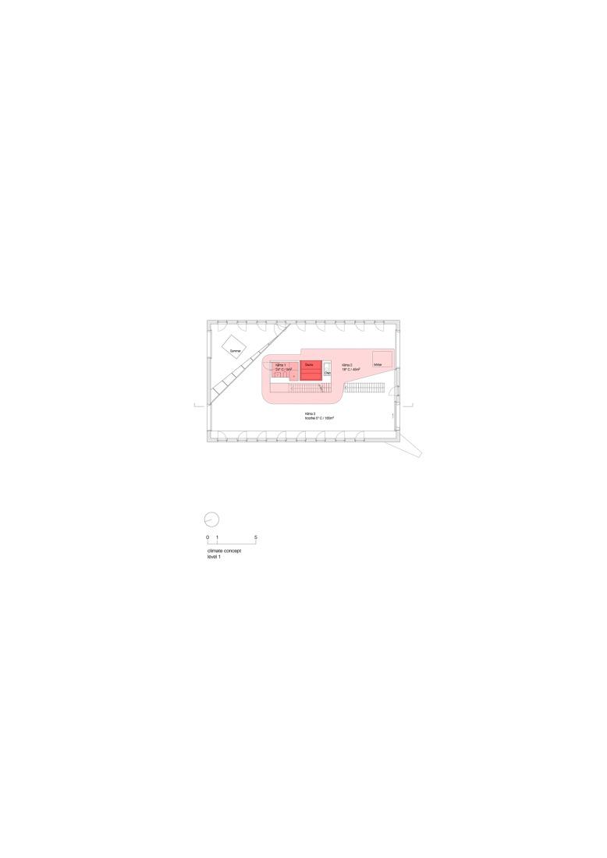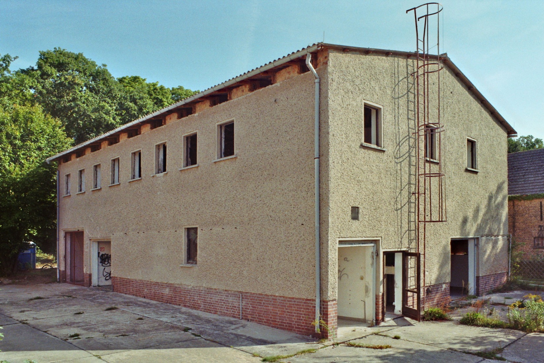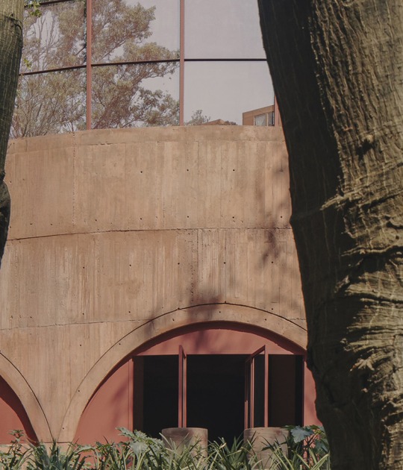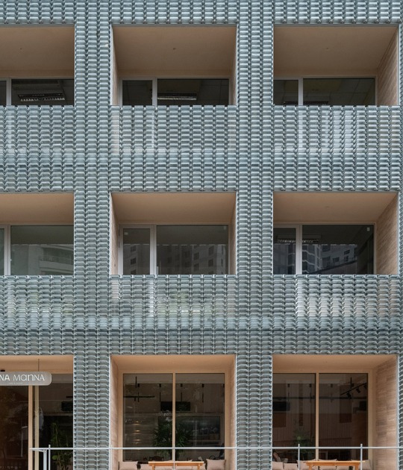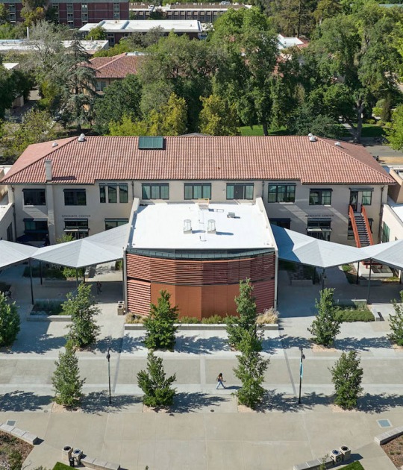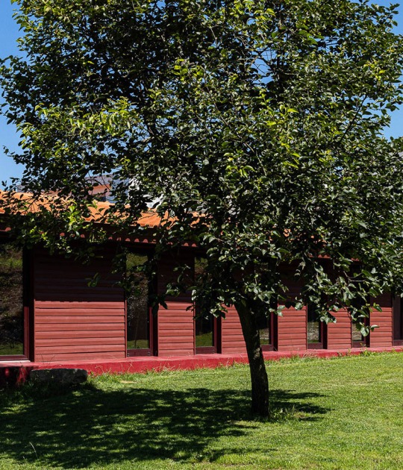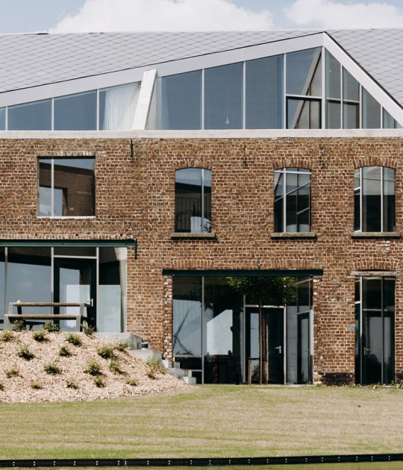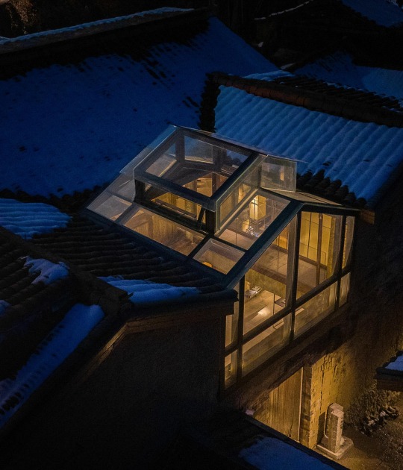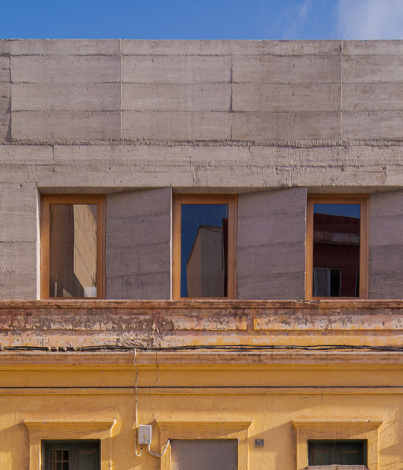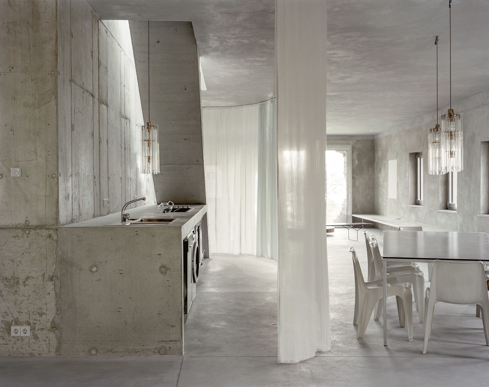
The project developed by Brandlhuber + Emde, Burlon allows for the new use as a studio and residential building, where a central core where the necessary services are located functions as an organizing element of the floor plan, as well as functioning as a support for the new roof. To comply with German energy regulations, the upper floor was divided into different climate zones that were calculated separately.
The intervention takes advantage of the existing load-bearing walls in the enclosure, where large holes were drilled that look towards the forest and the lake, replacing the existing windows, to obtain maximum openness and exposure to the landscape. The new interior retains the original brick structure, although it is covered with a fine gray mortar seeking to establish a dialogue with the central concrete core, thus generating an interior characterized by monochromatic surfaces.
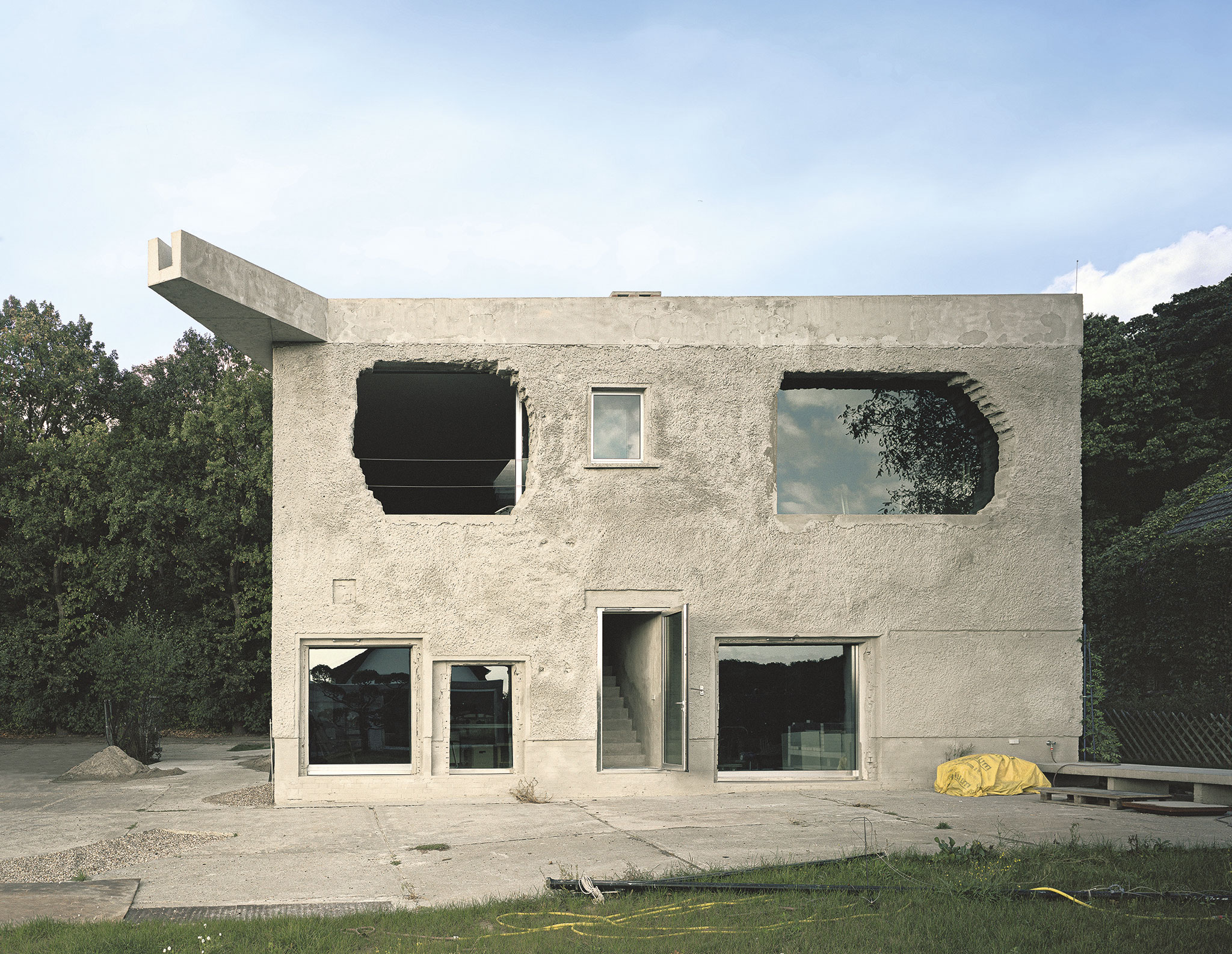
Antivilla by Brandlhuber + Emde, Burlon. Photograph by Erica Overmeer.
Project description by Brandlhuber + Emde, Burlon
The updating of the former GDR tricot factory Ernst Lück located at the Krampnitzsee in the southwest of Berlin, does not aim for the mere physical upgrade of the outer shell. Instead, it questions the mandatory standards in current building regulations by proposing a new understanding of architecture and environment.
With its 500 sqm the abandoned building was not appealing for future investors due to high demolition costs. In addition, a regulation states that any demolished building could only be rebuilt with 100 sqm of living space—20% of the existing volume. Demolishion therefore would have caused a massive loss of energy, both in terms of labor and material.

Thus the concept contains a number of selective measures that allow for the new usage as a studio and residential building. The gabled roof that contained asbestos was removed and replaced with a newly designed one. After the old roof was removed, all non load-bearing partitions were removed and replaced with a central concrete core to support the new roof. The core was inserted on the second floor, containing a bathroom, kitchen, and spaces for a sauna and fireplace. The adjoining maintenance stair gives access to the roof via a hydraulic roof hatch. On the ground floor, the three spaces originally used for deliveries, storage, and garage were structurally kept the same.
The new roof, constructed with a 2% slope and water resistant concrete, is supported by the core and a continious beam, which allows for up to five-meter-wide openings in the existing walls. These large openings express the physical presence of the existing structure. The original window openings on the two long sides of the house were kept exactly the same. Inspired by Claude Faraldo’s experimental film, Themroc (1973), big holes were punched into the walls facing the lake and forest, replacing the existing windows on that facade, to gain maximum openness and exposure to the landscape. To celebrate this, a mobile kitchen was set up and friends were invited to the construction site to collectively punch out holes for the windows.
The interior space is characterized by the monochromatic surfaces. The original brick structure, which had been plastered over with a fine grey mortar, was preserved in the new interior. Similarly, the exterior surface, originally constructed with rough plaster, was simply sealed using grey lime sludge. The traces of the old building therefore remain in its new iteration, visible in the varying shades of grey and textures.
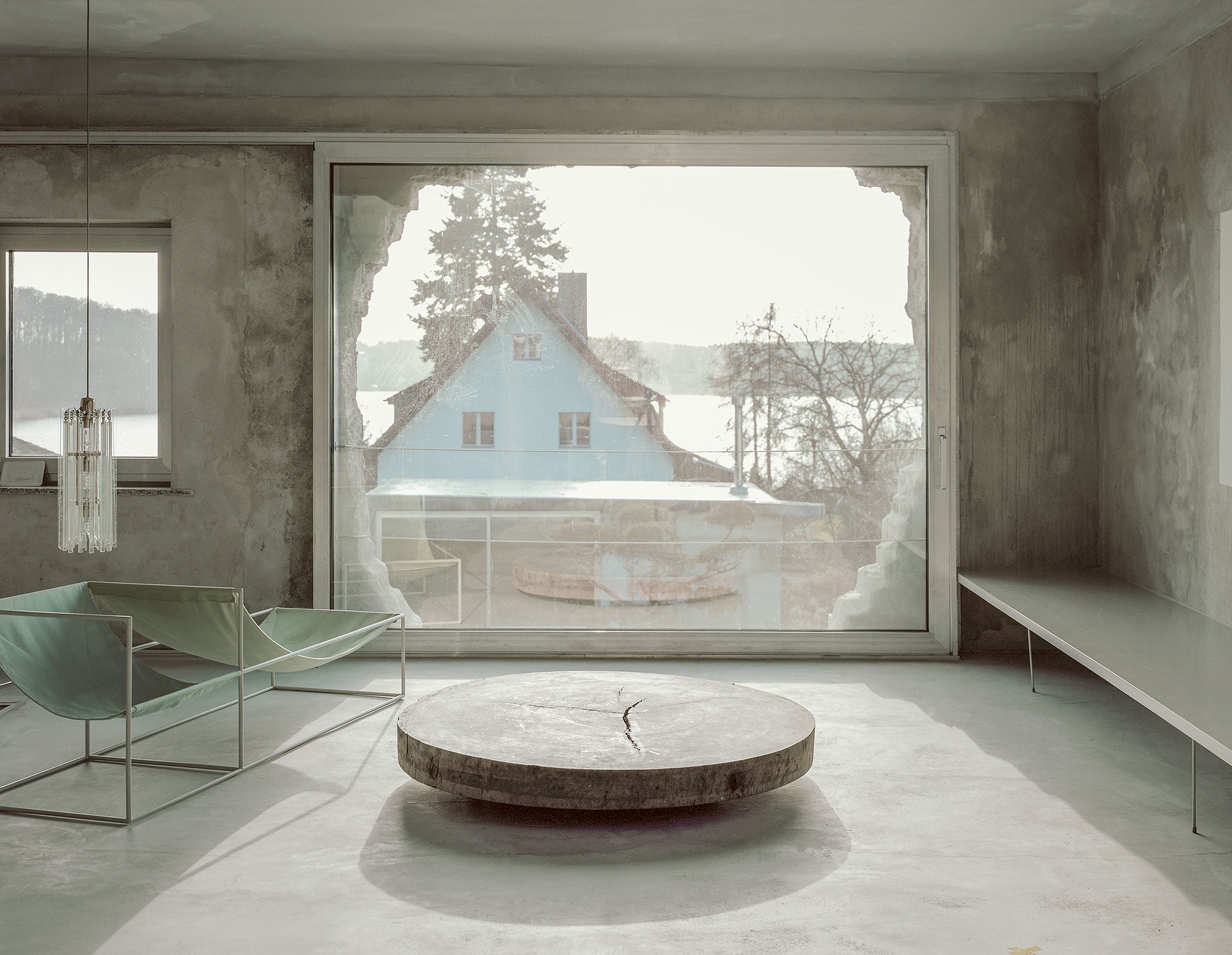
The building is not insulated, except for the new roof, which contains a layer of insulation. To fulfill the German energy regulations, the upper level was divided into different climatic zones that were calculated separately. Geothermal pipes in the floor provide basic heating to ensure the required minimum. In addition, a sauna stove functions as the space’s supplemental heating point, around which translucent curtains can be drawn to create warmer zones during especially cold months.
In winter the heated space shrinks to a core area of approximately 70 sqm; in warmer seasons, it can expand accordingly, increasing the usable surface up to 250sqm. The curtains therefore preserve the generous spatial impression, while allowing flexible climatic conditions. Thus, the structural and heating systems of the Antivilla rethink Reyner Banham’s concept of “Architecture of the Well-Tempered Environment” from 1969, combining his two distinct principles of generating space: the “constructional aspect,” and the “energetic aspect”.
The idea of a flexible floor plan that allows for different programs was later adopted when a mirrored wall was added to create an additional space without changing the rooms perception, enabling public and private use simultaneously.
