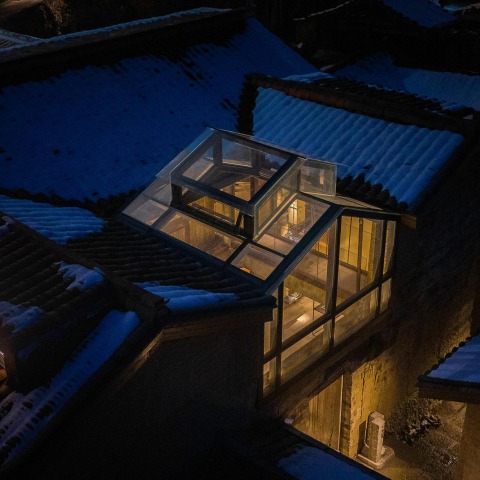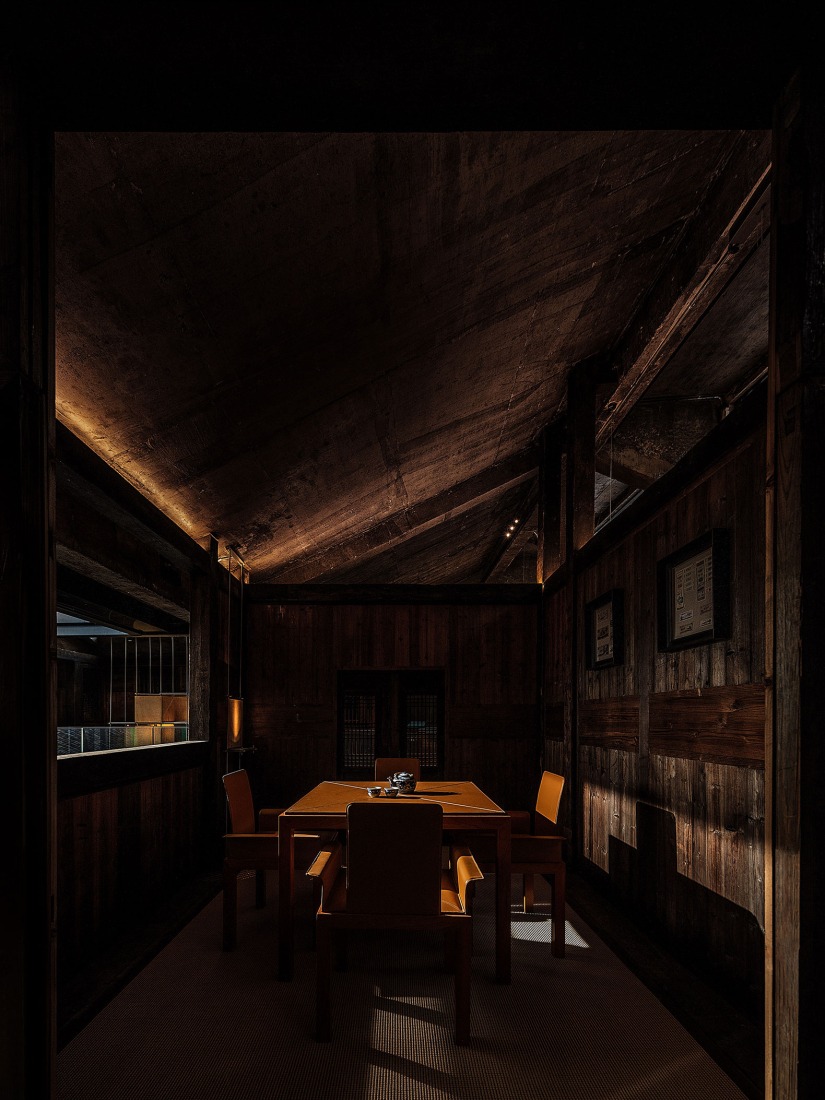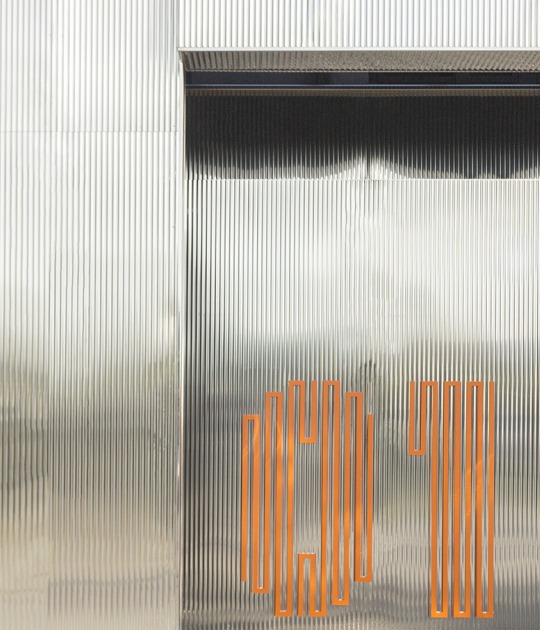The museum preserves part of the original characteristics but in its remodelling, reinforced concrete and steel have been used to imitate the primitive wooden structure which can be seen in the skylight. The presentation's attention to the control of light addresses the idea of light and darkness as a simile of the passage of time to represent the museum's intention to remember and record the past.


Songyang Shizhongshanfang Museum by WIT Design & Research. Photograph by TOPIA Vision; One Thousand Degrees.
Descripción del proyecto por WIT Design & Research Research
What Makes a Desirable Lobby Space? Maison S Museum by WIT Design & Research
An unconventional lobby
Maison S Museum is located in Chenjiapu Village, Songyang County, Zhejiang Province, and the village is regarded as "the last secret land South of the Yangtze River".
Maison S Museum, designed by WIT Design & Research, is located in the reception area of a Bed and Breakfast (B&B) establishment. Occupying an area originally intended for guestrooms, the small museum offers a free public space where tourists can gain an insight into local life.
Tucked halfway up a lush mountainside, the museum, when seen from above, is brightly lit in the evening.
Since opening in 2024, the versatile space has injected new vitality into the Surrounding area.
Zhenhua Luo, a Founding Partner of WIT, and Qinruo Chen, an investor and an important member of the design team, have given a great deal of thought to how they can reconstruct a new public space with a glass roof while preserving the existing characteristics of the village.
Following much discussion, the project is now well underway.
Situated in one of the busiest areas of Chenjiapu Village, the museum’s glass roof makes it recognizable when seen from above. The clear, transparent roof is like a flag representing the village's new "local history". The museum not only offers the first public space in the village but also demonstrates local village life and culture to those visiting from afar.

Songyang Shizhongshanfang Museum by WIT Design & Research. Photograph by TOPIA Vision; One Thousand Degrees.
Challenges and Solutions
A Homestay Museum
Even though more and more people flock to the countryside in search of a simple and tranquil life, they may struggle to satisfy their curiosity about rural life in a homogenous space. How should a public museum space be created for rural revitalization in a good example of a dream village? Is it possible to establish it within a local B&B?
Inspired by a series of questions, the museum situated in the B&B lobby, as a culturally oriented B&B brand, focuses on telling the cultural story of the village. Chou Chou, partner of WIT, pieced together various clues and recreated scenes of the villagers’ daily lives in the space: cooking, drinking tea, pounding rice, worshipping ancestors, reading, and more, thus guaranteeing visitors an interesting, appealing and valuable experience.
Like any of the local houses, the museum is perfectly integrated into the village and it is positioned on a cliff. Converted from a concrete and steel house, it preserves the characteristics of the original village buildings, with part of the structure dismantled and reconstructed, and the use of rammed earth and wood as the main materials to organize the spaces.

Songyang Shizhongshanfang Museum by WIT Design & Research. Photograph by TOPIA Vision; One Thousand Degrees.
A traditional patio has been replaced by a glass roof, and a dormer brings in constant natural daylight. Taking the local circumstances into consideration, such a design represents a closer feeling in terms of integration between the building and its surroundings.
In the southwest of the space is the kitchen. In addition to the cabinet and kitchenware, Tao Rui, partner of WIT Design & Research, searched for an example of a traditional straw raincoat which is a necessity for local villagers in such a mountainous area with frequent rainfall. The inclusion of the object added to the charm of the space.
“Revitalization in the real sense here is not a matter of collection, but a process of awakening and a resonance from deep within, a revival of the human touch in the building.” According to Zhenhua Luo, the life once lived here is back.
Zhenhua Luo and Chou Chou agreed to create a public space to showcase the work and life of the villagers: the combination of steel concrete, and a flexible lightweight steel structure, which imitates a wooden structure, has given birth to a "skylight atrium" in the lobby.
When it comes to the design of a display shelf that aims to combine form and function, Rui Tao used paper, which is more expensive and harder to maintain than plastic, to achieve elegance in texture, simplicity in colour, and a sense of order that makes it the stacking lanterns.

Songyang Shizhongshanfang Museum by WIT Design & Research. Photograph by TOPIA Vision; One Thousand Degrees.
Unique Public Spaces
Unique Villages
As abundant daylight flows into the lobby, the seven-meter ceiling height of the building naturally shifts people's attention from horizontal space to vertical space. The light and darkness in the space are a metaphor for time, echoing the museum's intention of recording and remembering times gone by.
Designed by PROL, the lighting attempts to accommodate and highlight every object with the utmost restraint and gentleness.
For thousands of years, wood has been the main material included in Chinese architecture, and in Songyang County, if rammed earth is the foundation of the building, then wood represents its soul.
To achieve a unique charm, Tao Rui and Chou Chou have overcome all kinds of difficulties to facilitate the project design and implementation, and they have spent several months collecting furniture and accessories from neighbouring counties.
A couch bed and several bedside lamps comprise the bedroom scene. With occasional flaws engraved within traces of time, the rare ancient-style couch bed was collected from the village.

Songyang Shizhongshanfang Museum by WIT Design & Research. Photograph by TOPIA Vision; One Thousand Degrees.
Space Value
Novel Approaches to Rural Revitalization
As we try to identify ways to promote rural revitalization through tourism and environmental protection, Chenjiapu Village, as a key national example for rural revitalization, has set a good example -It is one of the few villages that safeguard its characteristics, much like small European towns do, and strict measures have preserved its original landscape and attracted international tourists in the long run unclear. These natural and traditional characteristics are precisely what most attract tourists. By following strict measures, the Chenjiapu Village has maintained the appearance of its old buildings, making it a highly desired destination for tourists.
When it comes to the original intention of the museum, both WIT Design & Research and Chen Qinruo believe that many people drive three hours just to see what life here was like for villagers more than 600 years ago, and that there should be a poetic place where these curiosities can be satisfied. It is indeed meaningful, if not luxurious, to meet such needs with a space like the museum.
Instead of applying urban aesthetics in rural areas, WIT Design & Research has based its space design on an aesthetic system and a living memory unique to the area itself. Vitality and value were created following the principle of restraint.





























































