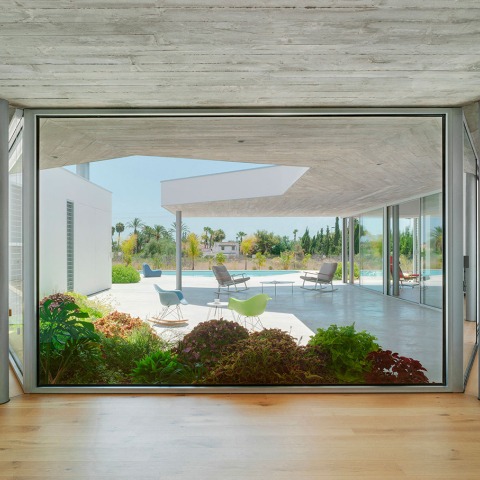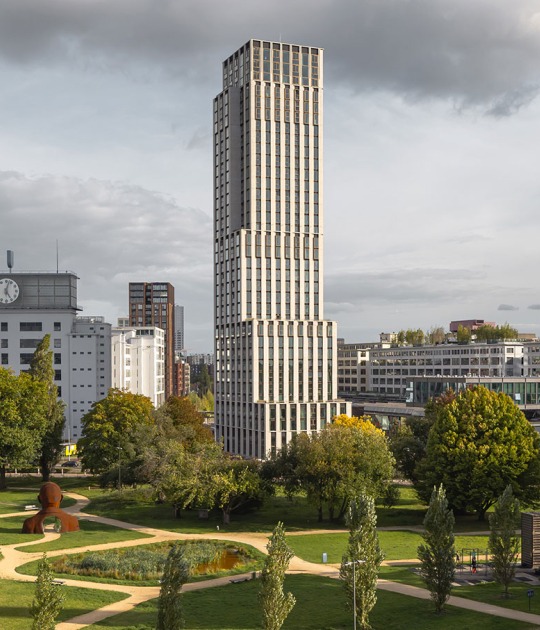Thanks to its formal composition around this element, you get the feeling that you are entering an exterior, while the hall provides a wide and complete view of the entire house through which you walk in a very natural way.
Description of project by Jaime Sepulcre Arquitecturas
The idea of this house seeks to merge the typology of the Mediterranean patio house with the local tradition of the rural house from Elche that is uniquely characterized by the use of the south-facing porch.
Based on the fusion of both elements, the house finds its shape by curling around a generating space that we have called "patioporche." In the patioporche house, the interior spaces embrace an intimate, protected, and covered exterior space, while open to the sky, enclosing a kind of "yin yang of sun and shade." In addition to enveloping that "interiorized exterior", the house also opens and projects towards the south, where the pool and garden are.
The hall of this house is a space of arrival that projects you suddenly to the outside, to the patioporche. Coming to have the sensation of entering an exterior. From the hall you have a wide and complete view of the entire house and, from it, you walk in a very natural way to both sides, to access the common arm or to go to the arm of more private spaces.













































































