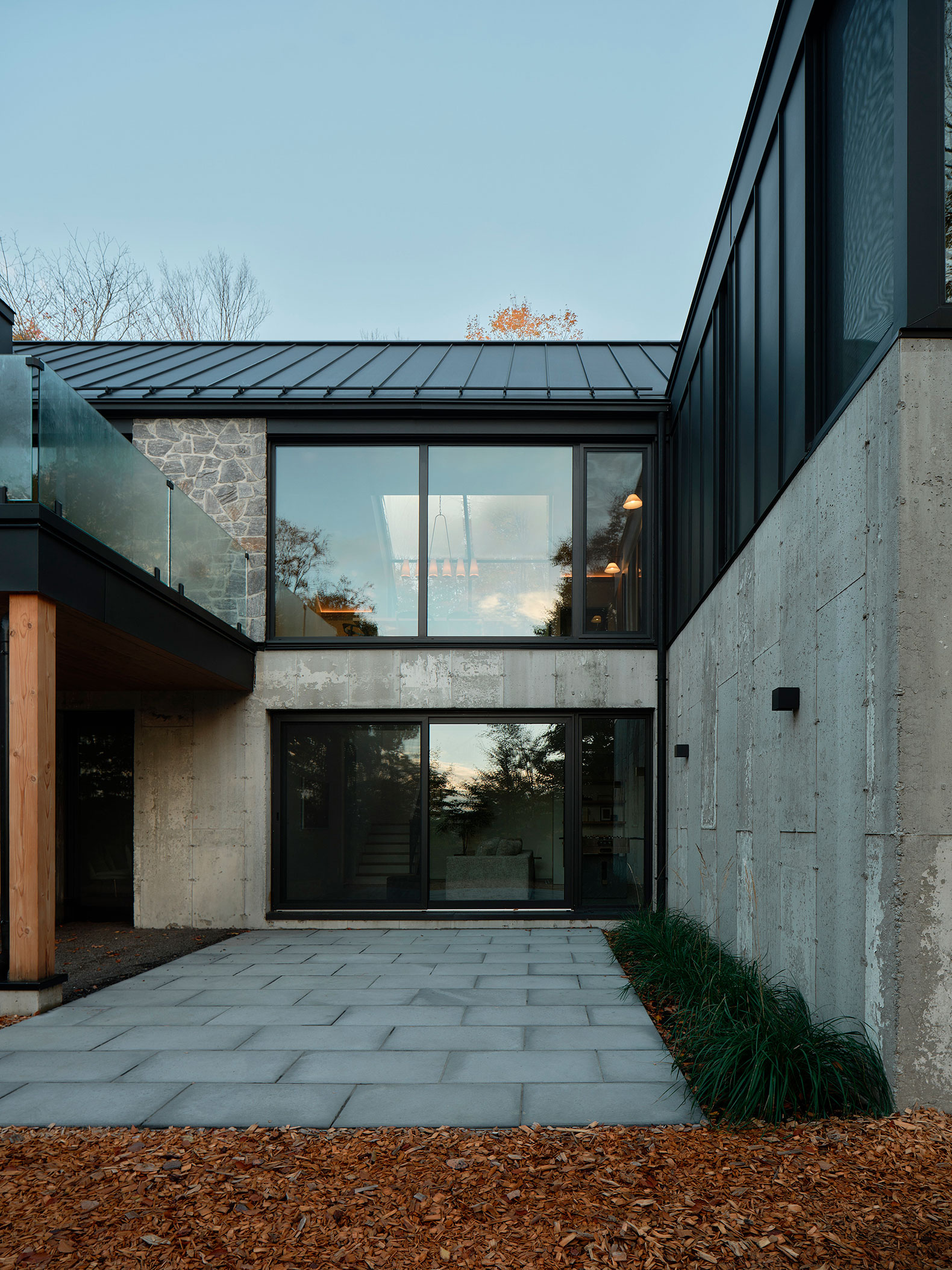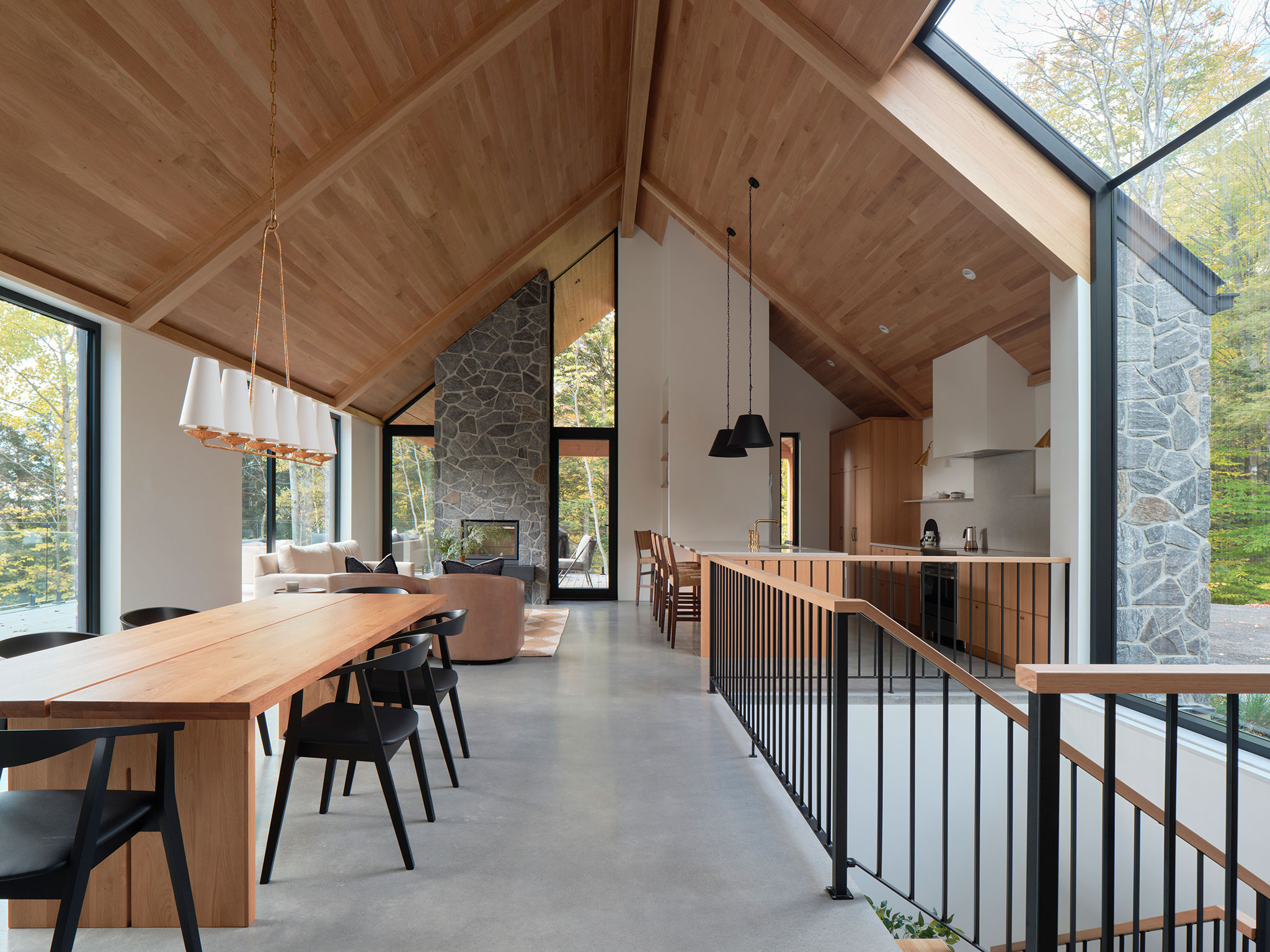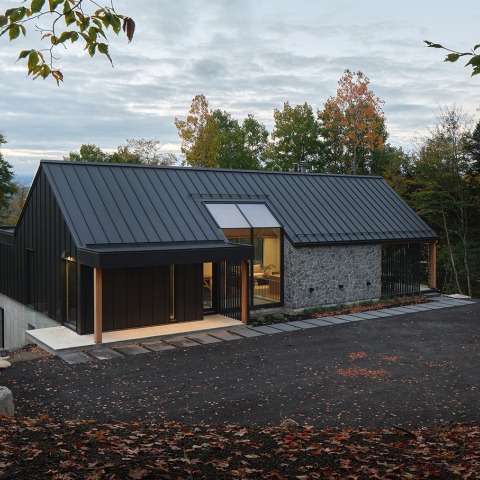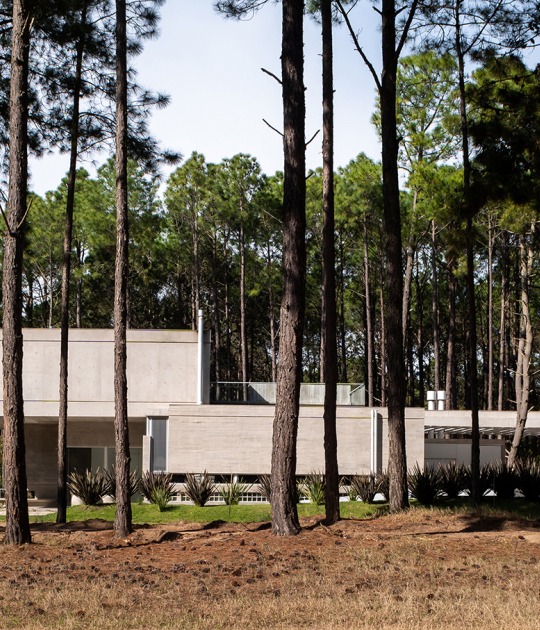
Muuk creates the home through two volumes. The main level is located on the upper floor, through which the interior is accessed. The living room, dining room, and kitchen are located in the same space. From this first level, you can appreciate the view of the surrounding nature thanks to the openings that crisscross it. Behind it is a bedroom, also with large windows, but with the difference that the views create a more private and discreet space. The lower floor overlooks a large garden.

Mountainside Residence in Bromont by Muuk. Photograph by Phill Bernard.
The materials used for the exterior were chosen according to the purpose of the project: from the natural stone of the façade, which alludes to traditional architecture, to the black steel of the roof, which, together with the exposed concrete of the lower level, defines a more contemporary style. All these elements establish coherence thanks to the wood that functions as an intermediary element of the entire complex.
The building is wrapped within a framework of durability in which aging is slow and elegant, just like that of nature.
Inside, the gabled roof creates an open space. The fireplace is made from the same stone used on the exterior façade to create continuity. The floor slab is made of exposed concrete, which allows for radiant heating and thermal inertia. Les Stéphanies carried out the interior design, which seeks to complement the home with calm, discreet lighting and minimalist, natural details, thus continuing the Muuk vision.

Mountainside Residence in Bromont by Muuk. Photograph by Phill Bernard.
Project description by Muuk
Designed by MUUK Architecture, this private residence is located on a sloping lot in the mountainous region of Bromont. The project adopts a restrained modernist approach, combining durability, warmth, and a strong connection to the site.
Built on a garden level, the house follows the natural slope of the terrain. This siting strategy allows for a discreet integration into the landscape, while maximizing views of the surrounding forest. The simple gable-roofed volume is punctuated by vertical glazed openings—on both façade and roof—inviting daylight deep into the living spaces.

Exterior materials were chosen for their longevity and ability to age gracefully. The textured natural stone cladding evokes vernacular building traditions, while the matte black steel walls and roof assert a contemporary line. Wood is used sparingly, inside and out, to soften the ensemble and create a warm continuity with the natural surroundings.
Inside, the spaces are gathered under a large cathedral roof, creating generous, open volumes. The living room, dining room, and kitchen occupy a single linear space with expansive glazing. A stone fireplace—both indoor and outdoor—acts as an anchoring element and extends the living space onto a covered terrace.

The exposed concrete slab on the lower level serves as both thermal mass and radiant heating surface. Architectural detailing is restrained and precise, highlighting the raw materiality of the building.
The interior design, by Montreal-based studio Les Stéphanies, echoes the architectural intentions with a minimal, yet warm palette. Built-in furniture, discreet lighting, and natural tones contribute to a calm, grounded atmosphere.









































