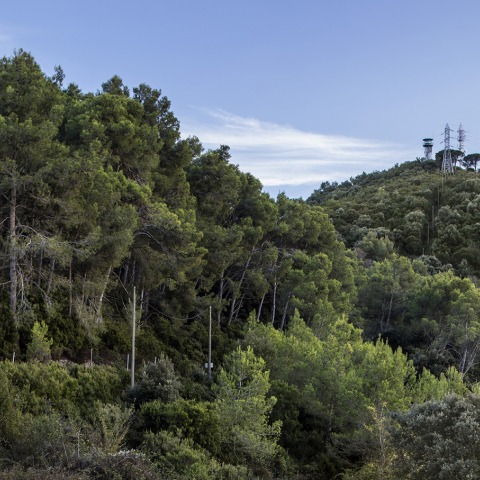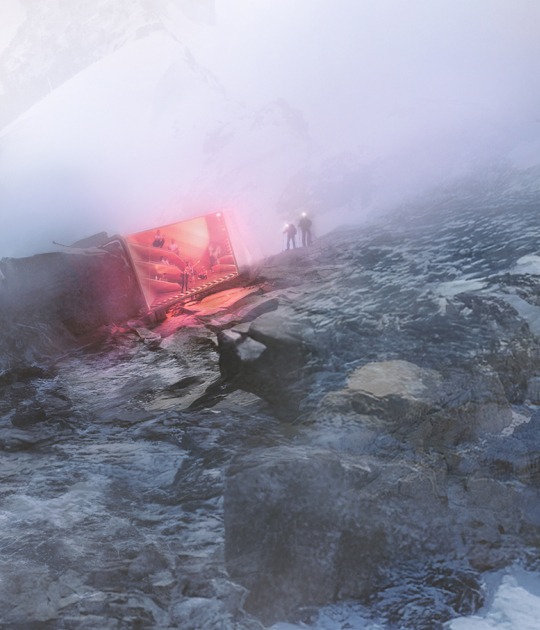The design houses all the basic needs of habitability within 16 square meters through technology that encourages the self-sufficiency and autonomy of the program as a solution to the current situation caused by COVID-19. It also explores the development of the circular Bioeconomy applied to the construction sector.
Description of project by IAAC
The Voxel is a project developed by the team of students and researchers of the Master in Advanced Ecological Buildings and Biocities (MAEBB) of the Institute of Advanced Architecture of Catalonia (IAAC) that is developed in Valldaura Labs, under the direction of Daniel Ibáñez and Vicente Guallart.
The Collserola natural park, on the outskirts of Barcelona, is the setting for The Voxel project, carried out by a team made up of students, professionals, and experts from the Master's Degree in Advanced Ecological Buildings and Biocities (MAEBB) of the Institute of Advanced Architecture of Catalonia (IAAC) Valldaura Labs. It is a quarantine cabin designed for the self-confinement of an occupant. The design of the project was carried out entirely under quarantine conditions and emerges as an architectural response to the current crisis.
A few meters from this construction is the headquarters of Valldaura Labs, the campus created by the Institute of Advanced Architecture of Catalonia (IAAC), oriented to research and education for self-sufficient habitat, from where the project has been developed.
The Voxel has been designed and built during the MAEBB 2019-2020 master's degree, with the advice of a group of experts formed by the directors of the master Daniel Ibáñez and Vicente Guallart, the energy expert Oscar Aceves, the water expert Jochen Scheerer, and the architects Elena Orte and Guillermo Sevillano among others. It was built in just 5 months, turning the dense forest of Collserola, Barcelona, into the home of a truly ambitious project in the field of ecological architecture.
MATERIALS KM.0
Intended to be a quarantine cabin, the house can accommodate one occupant for 14 days, providing all material needs during self-confinement. The Voxel, or volumetric pixel, is a 16 square meter structural counter-laminated wood (CLT) structure made from Aleppo pine (Pinus halepensis) that was milled, dried, processed, and pressed in-situ in Valldaura. All the wood used in the project was extracted within a radius of less than 1 kilometer from the construction site.
Based on a sustainable forest management plan approved in Collserola, a certain volume of forest can be obtained each year to promote the growth of smaller trees and biodiversity, since the forest biomass grows each year by 3% and growing trees absorb the most CO2.
The project responds to the interest in promoting a new generation of ecological buildings that use structural laminated wood (CLT), which is called to be a fundamental material for constructing buildings that combat climate change.
STRUCTURAL COUNTER-LAMINATED WOOD (CLT) CONSTRUCTION SYSTEM OF THE FUTURE
To supply the raw material for the project, 40 pines were felled, cut into 3 cm boards, and stacked to dry for three months. When they reached the proper humidity level, each board was taken to the Valldaura Labs joinery to be processed into hundreds of pine lamellae. Each sheet was then encoded in a specific sequence, labeled, and pressed into more than 30 CLT structural panels that were assembled into a 3.6x3.6m cube.
In an achievement of obsessive commitment to locality and an understanding of architectural material flows, every sheet on every panel was tracked and located, ensuring that every wooden element in the house can be accurately tracked to the point of knowing which exact tree it comes from.
The panels were joined without metal with lap joints and wooden dowels, inspired by a commitment to using less carbon-intensive materials. The structure was then wrapped in a cork insulation layer and assembled with an innovative series of rain protection panels made from waste material created during the CLT production process.
By processing raw pine boards to perfectly rectangular sheets, the organic edge of the board is often wasted. By reimagining this linear cycle of material selection and removal more circularly, these cutouts became a facade that shows the organic complexity of the tree that is often hidden in most wooden constructions.
Taking the design one step further, each trim was parametrically arranged in a gradient that corresponds to the functions within the cockpit. Certain sections of the skin are also extruded outside the hut and correspond to metabolic components such as water reservoirs and an outside shower. The roof of the cabin features a series of planters with elaborate joints milled with computer numerical control (CNC) machinery (without screws or glue), which support a variety of local plants and channel rainwater into a collection tank located below.
Cork insulation was placed on the wooden panels, and on it, a burned wooden skin, using the Japanese Shou Sugi Ban technique, which protects the building from the rain.
MASTER'S DEGREE IN ADVANCED ECOLOGICAL BUILDINGS AND BIOCITIES (MAEBB)
The Master in Advanced Ecological Buildings and Bio-cities is an 11-month immersive program, in which students learn to design ecological projects, parametric design techniques, and transformation of locally sourced materials. The program ends with the collective and supervised design and construction of a small building to carry out an experience that allows knowing all the phases of the construction process to create the ecological buildings of the future. The Voxel was built with the participation of 17 students and 5 volunteers from 15 countries, from April to August 2020, during the coronavirus pandemic.
CIRCULAR METABOLISM
Valldaura Labs is known for its interest in exploring the limits of self-sufficiency, trying to cover all vital needs such as food, energy, and things of daily use, based on the principles of circular bioeconomy. The Voxel strives for similar independence to fulfill its program as a quarantine cabin, which is made possible by a comprehensive water-energy-waste scheme.
The cabin is equipped with three solar panels and a separate storage battery, specifically designed to power the lighting and devices of a single resident. The water system incorporates both the collection of rainwater and the recycling of gray water, as well as the treatment of sewage within an autonomous biogas system that generates usable fuel for cooking or heating and sanitary fertilizer as by-products.
Now that construction is complete, The Voxel stands as proof of an upcoming advanced and eco-friendly architectural paradigm that uses local materials and industrialized techniques.
Just as the natural park supplies the city with vital oxygen from its trees, the Institute of Advanced Architecture of Catalonia (IAAC) Valldaura Labs and its Master's program in Advanced Ecological Buildings and Biocities (MAEBB) have committed to providing knowledge from the forest to the urban environment through design. By completing the construction of two full-scale housing prototypes in just two years, the MAEBB has fully embodied the spirit of learning by doing, demonstrating the value of putting design research to the test with built works.




















































