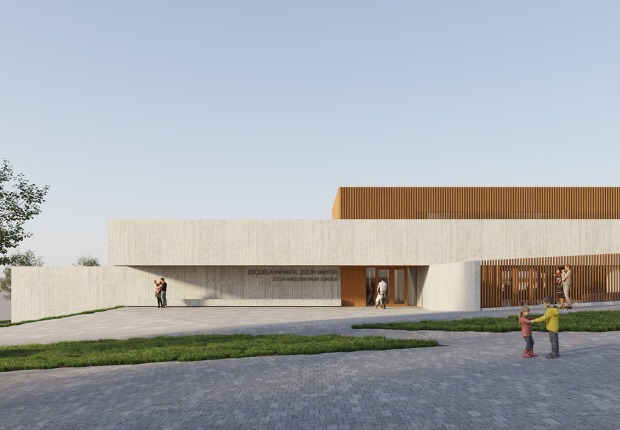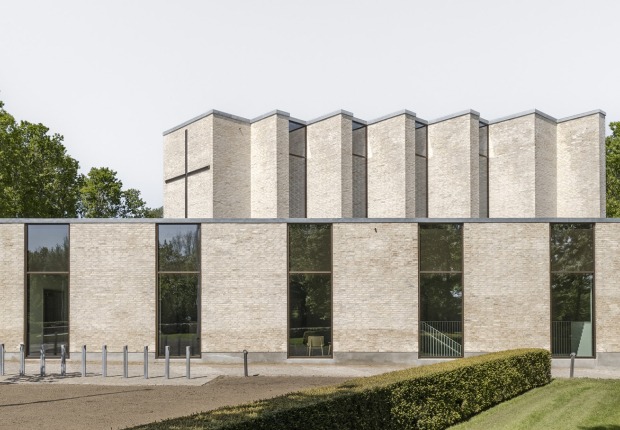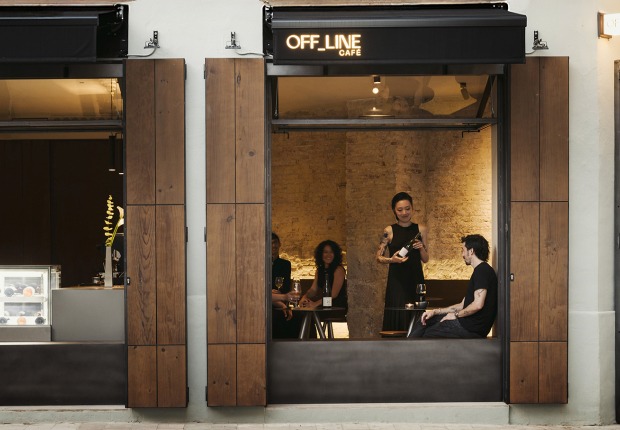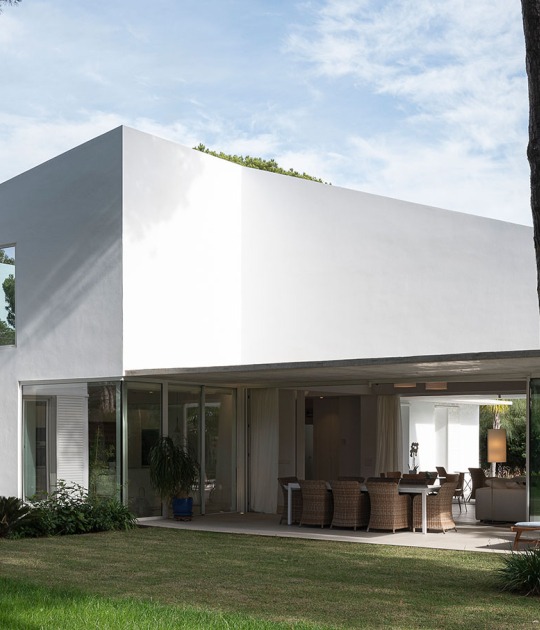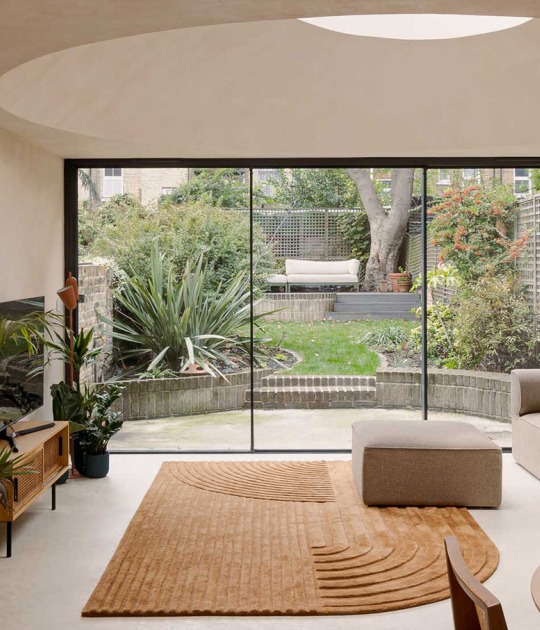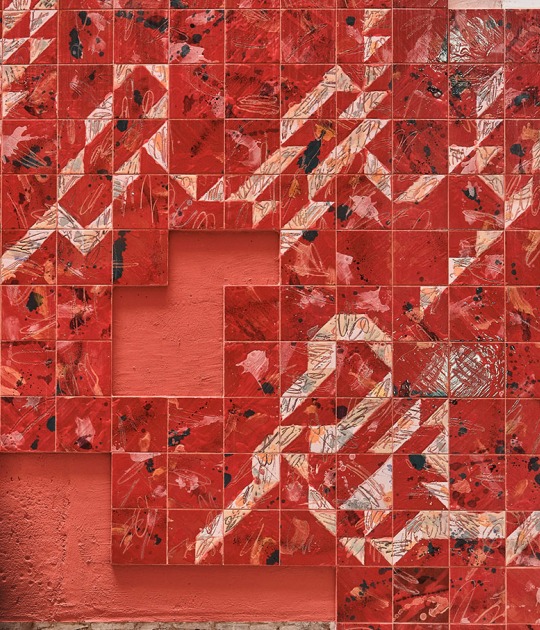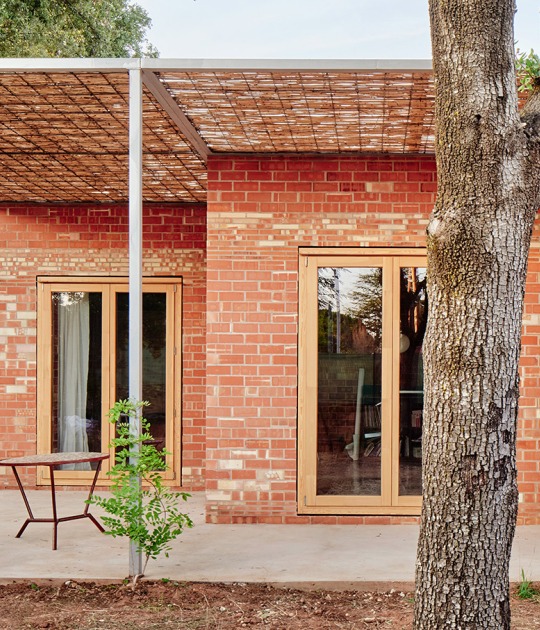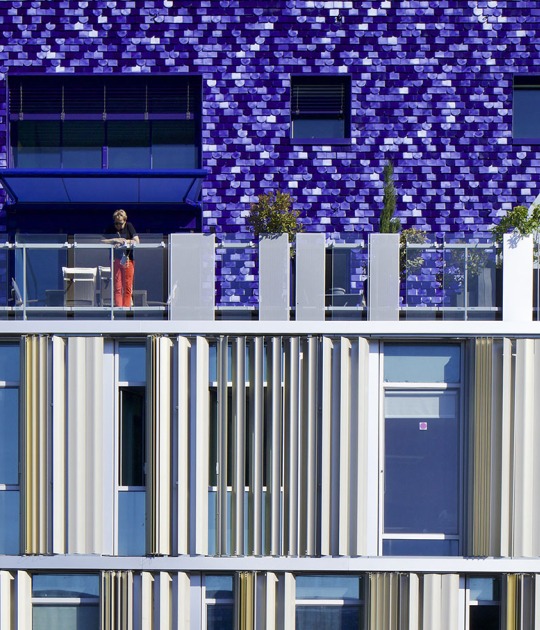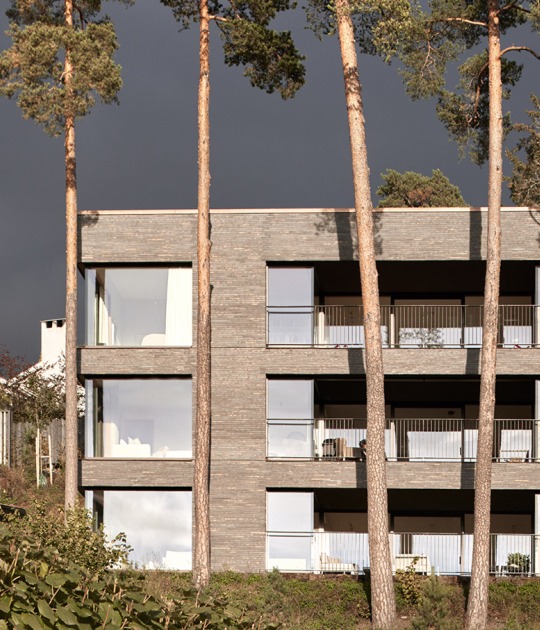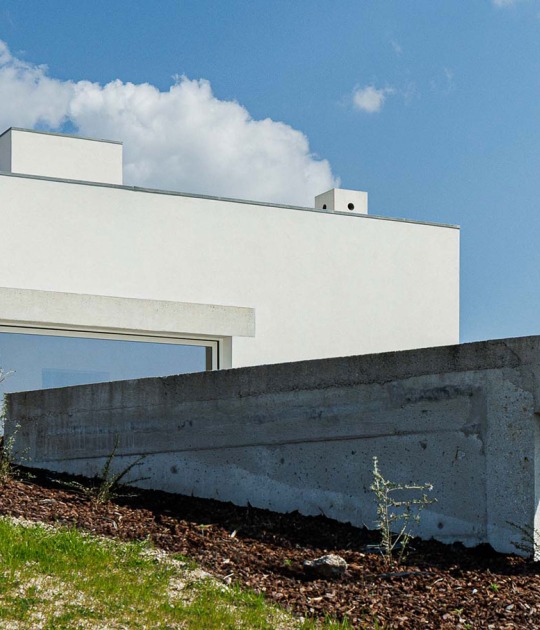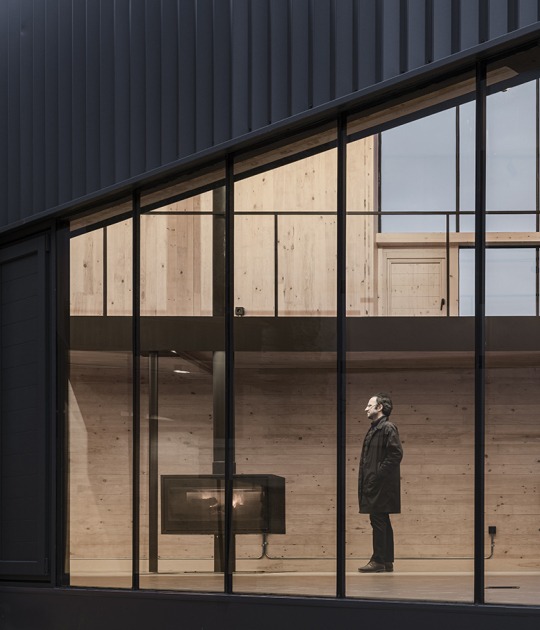The most interesting question from a programmatic point of view is the provision of shared spaces in the apartments for young people, which is in effect a new version from the traditional residence for young people.
In Valencia the national Housing Plan clearly establishes that apartments can be built with an area of between 30 and 45 m², with up to 20% of shared space, but does not specify where or how this should be located.
The fact is that the idea of sharing spaces is fully compatible with the goals of social and environmental sustainability, grounded as it is on the principle of ‘doing more with less’: that is, offering people more resources through the mechanism of sharing.
We identified a minimum of thirteen basic functions related to the fact of dwelling. Some of these are clearly private (sleeping, bathing, etc), while others can have a semi-public or shared nature: eating, relaxing, digital working, washing clothes, etc.
The key, then, is to choose the scale at which we want to share resources so as to create a particular model of habitability or another. If we construct 102 apartments of 45 m² each, which may share 20% of their floor area, we can have up to 918 m2 of shared space. This could be in the form of 51 shared spaces of 18 m² (each apartment in a pair contributing 9 m²), or a single space of 918m².
Our proposal puts forward an interesting and innovative model with which to define three scales of habitability:
- A first, individual scale of 36 m², comprising the kitchen, bathroom and rest area in a loft-style apartment.
- A second, intermediate scale of 108, 72, 36, 24 and 12 m², shared by 18, 12, 6, 4 or 2 people, on every second floor. This comprises a spacious living area and contact and work areas.
- A third and larger scale of 306 m², shared by all 102 people and located on the ground floor, which will include a lounge, a laundry, Internet access and a library.
Project Credits.
Archtiecture.- Guallart Architects
Site.- C. Sèquia del Rei cantonada Avda. Universitat.Gandía, Valencia, Spain.
Architects.- Vicente Guallart, María Díaz.
Collaborators.- Andrea Imaz, Daniela Frogheri, Fernando Meneses, Ricardo Guerreiro, Lina Savickaité, Rasa Mizaraité, Katarzyna Klimek. Engineering.- PGI. 3D images: Asaduzzaman Rassel, Néstor David Palma. Contractor: Altiare. Quantity surveyor: Manolo Camarero.
Client.- VISOREN RENTA
Date project/build:.- 2007/ 2009-2011
Client.- Ajuntament de Gandía
Number of housing.- 143
Number carpark.- 66
Nett per dwelling.- de 45 m²
Urban area.- 3.650,17m²
Plot area.- 820,98 m²


















