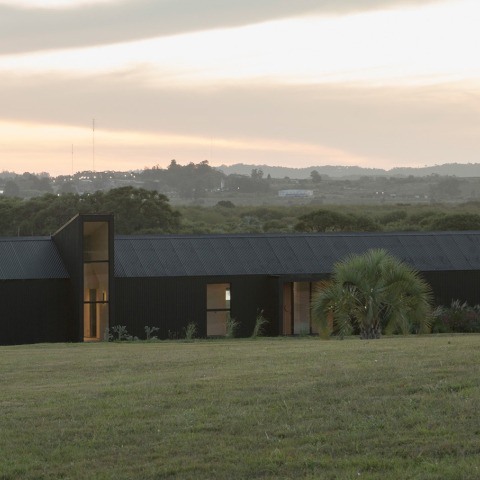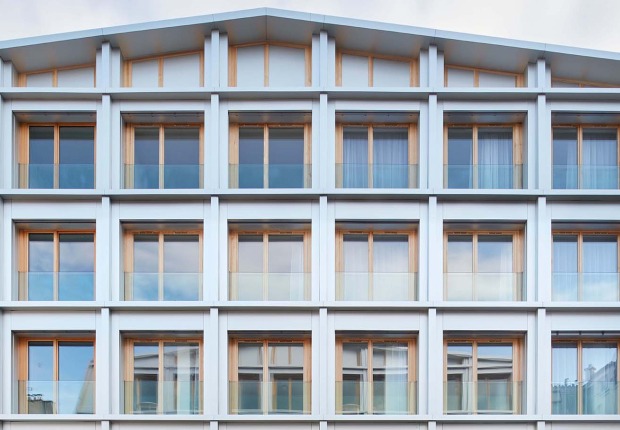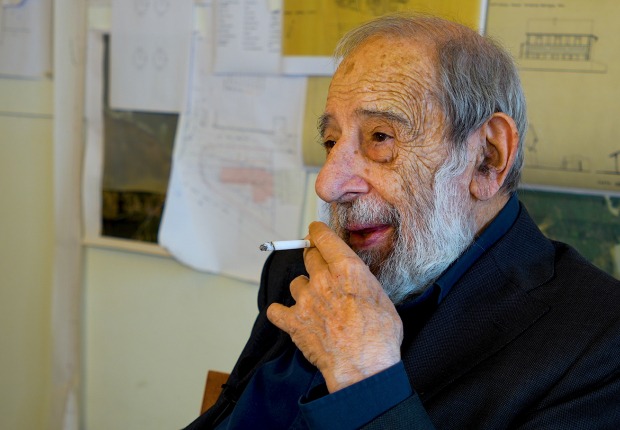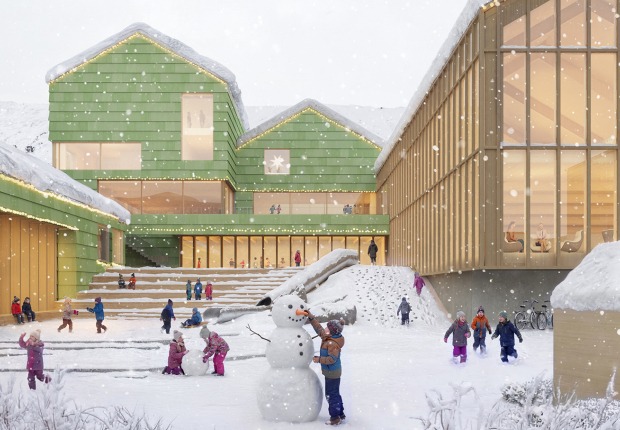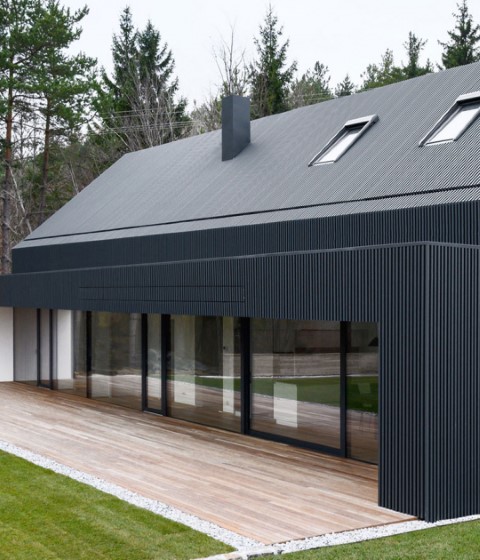The house by VDV Arquitectura creates a large central space to accommodate a functional but limited program, which concentrates the public area of the house, arranging the rooms to the right of it and the services to the left, allowing the different rooms to be joined by a large horizontal window that runs along the entire façade, linking the interior of the house with the horizon and the surrounding landscape.
Through a subtle and non-possessive intervention of the territory, the house is supported by a system of punctual supports that support consecutive modulated porticos that support the roof and the enclosure, giving rise to a system that leaves a large horizontal opening that surrounds the skeleton and allows absolute continuity.

Dos Aguas House por VDV Arquitectura. Photograph by Federico Cairoli.
Project description by VDV Arquitectura
Esta casa, ubicada en una chacra al norte de Punta del Este, en la República Oriental del Uruguay, se dispone como un objeto apoyado en el paisaje.
Sin ocultar su fisonomía busca ser la compañía más sistémica para un paisaje bucólico y horizontal. El techo a dos aguas reconoce la imagen típica de la casa, pero su disposición longitudinal, resignifica este concepto.
Pensada como una gran cubierta, el programa se organiza en su interior de manera axial. Un gran espacio central concentra el área pública y a su derecha dispone las habitaciones y a la izquierda los servicios. Un gran ventanal horizontal recorre toda la longitud del fondo para vincular cada ambiente con el horizonte.
Constructivamente la casa, mantiene su idea de ser lo más simple y lo menos posesiva del territorio, un sistema de apoyos puntuales soporta una serie de pórticos consecutivos y modulados que dan soporte a la estructura de cubierta y cerramiento, que se desarrollan en continuidad absoluta, envolviendo el esqueleto y liberando un gran vano horizontal al contrafrente.
