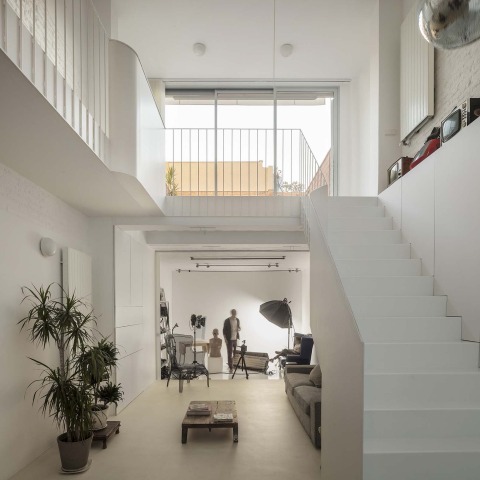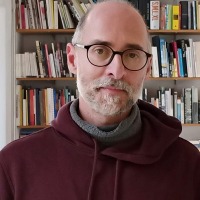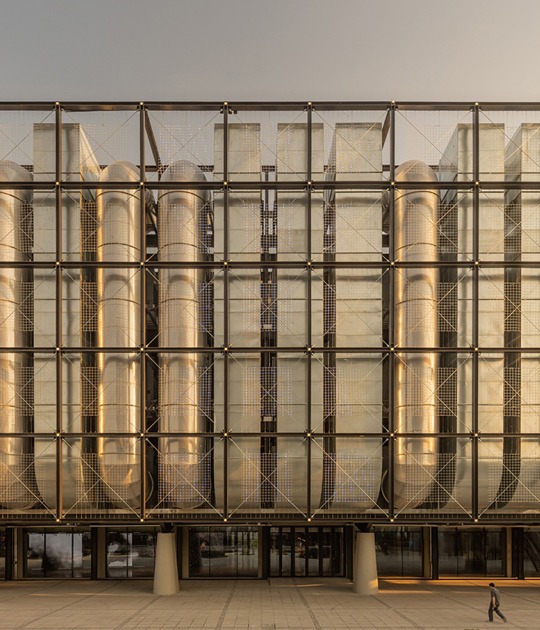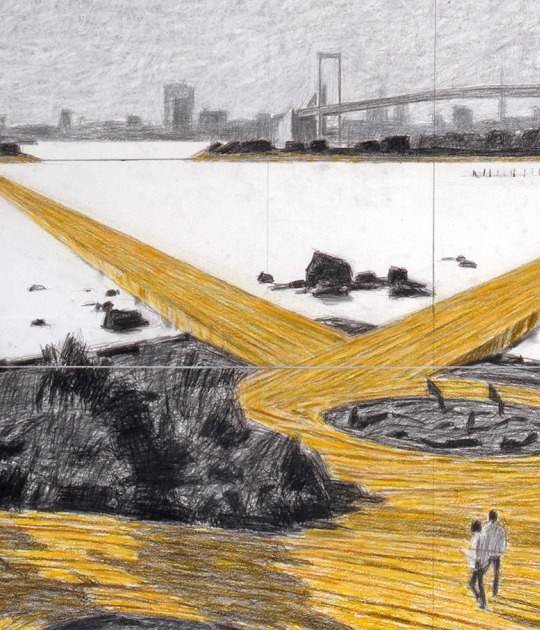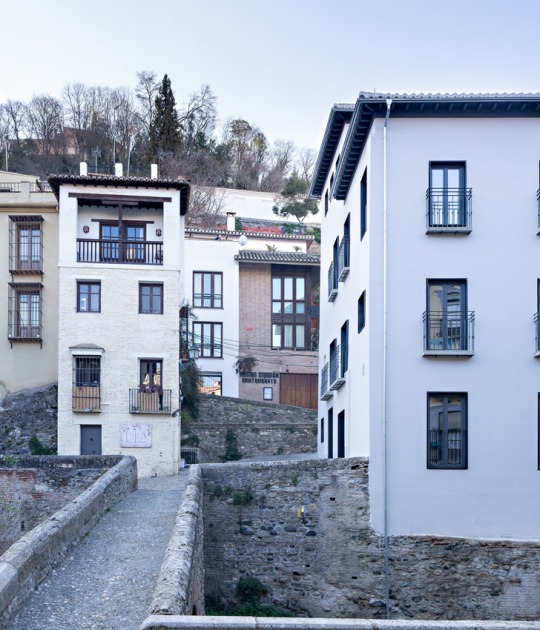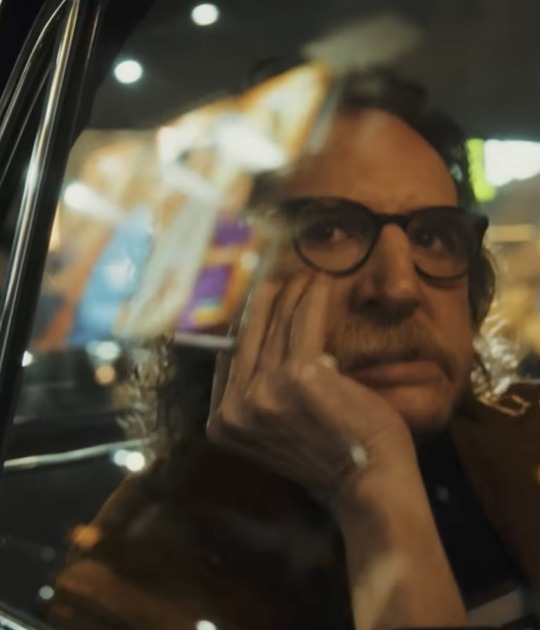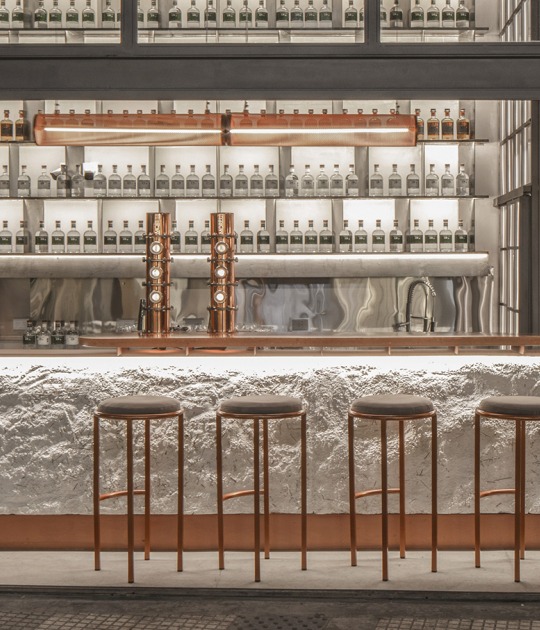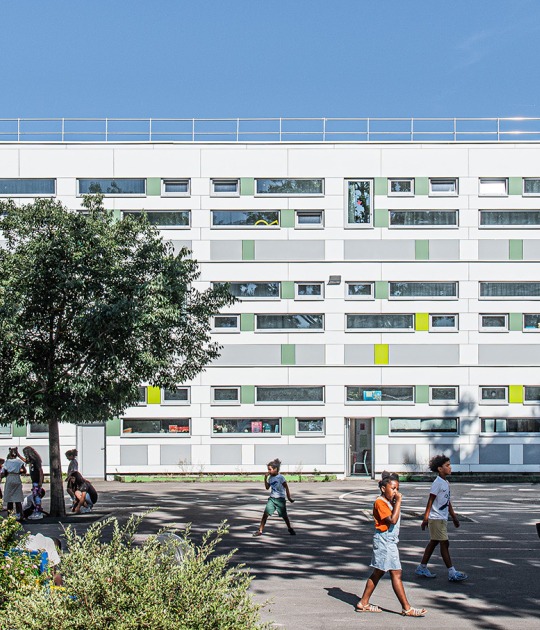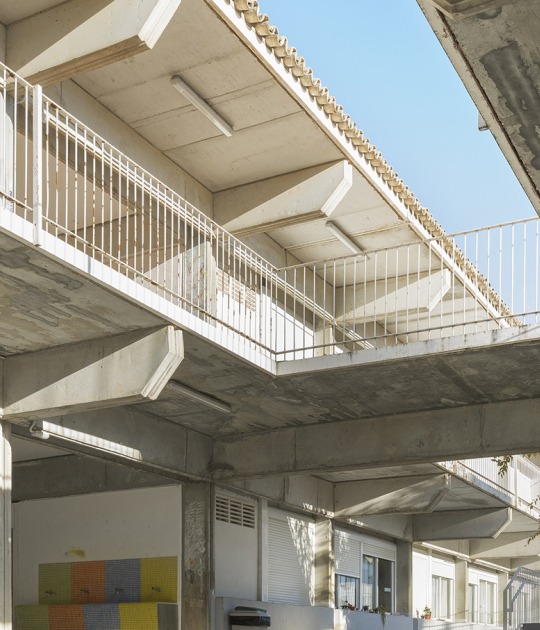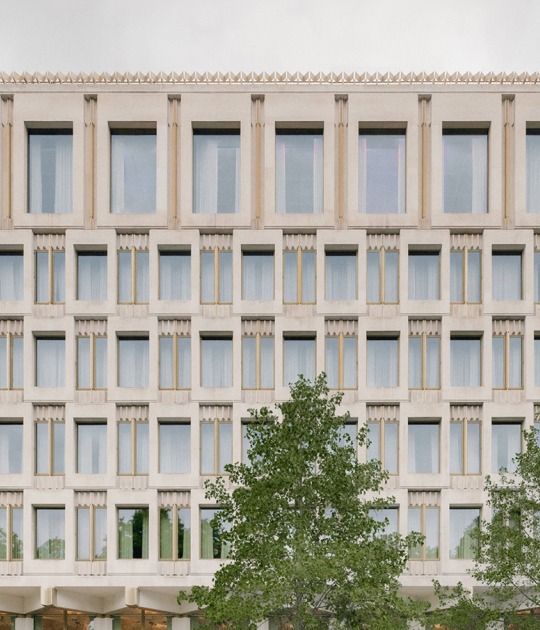On the other hand, space is characterized by the emphasis that is given to the entrance of natural light enhanced by the use of white colors both on walls, stairs, railings, etc., creating a mixture of soft tones next to the wood and the microcement floor.
Description of project by Vora
This is the refurbishment of an old store in the Poblenou neighbourhood, within the 22@ district. Originally, it had the store on the ground floor and a mezzanine with a little apartment. The building dates from 1906. At a later stage, the backyard was covered to extend the store.
The refurbishment is to turn it into a home-studio for a couple, which includes a studio space for video and photo recordings, as they work at home.
The first important decision of the project was the opening of a double space in a part of the slab next to the rear façade, which, due to the orientation of it, allows direct natural light to reach the entire home. The studio space is placed under the terrace, the darkest and therefore most suitable space, and on the other hand related to the living room.
The ground floor concentrates the spaces for day uses, and the first floor the bedroom spaces. The staircase is located in a corner, open to the living room, and making a direct link between it and the terrace. The bedrooms are separated from this main route.
Regarding the façade, the apartment recedes slightly, generating an interior façade and a cushion space between the apartment and the street, space for counters and services, and able to store stroller and bicycles, etc...
The configuration of the space is done by wooden boxes that contain the service spaces (bathrooms, closets, even the bed), thus configuring a fluid but articulated space for the circulations and the living spaces. On the first floor, these boxes do not reach the ceiling, allowing a total perception of the space.
Around the living room is the main circulation of the house: the ascent to the terrace, the rear gallery and an open walkway to access the rooms. The master bedroom on the first floor is also open to the living room. Stairs, walkways and railings are built on steel works. The railings are purposely thin, almost inapparent, with some sections of sheet steel to pick up curved sections that fit the truncated geometry of the plan.
About finishes, plastered sections of wall are combined with painted masonry. The pavement is continuous, microcement, and the boxes are built with plywood with birch finish. All in light colors. In the entrance space, outside, and on the terrace, the natural colors of the masonry have been reserved, unpainted.
