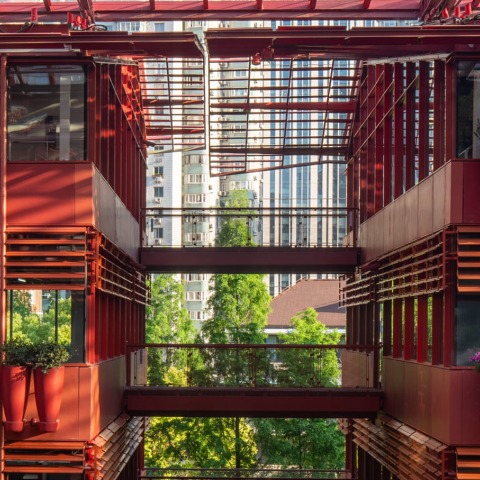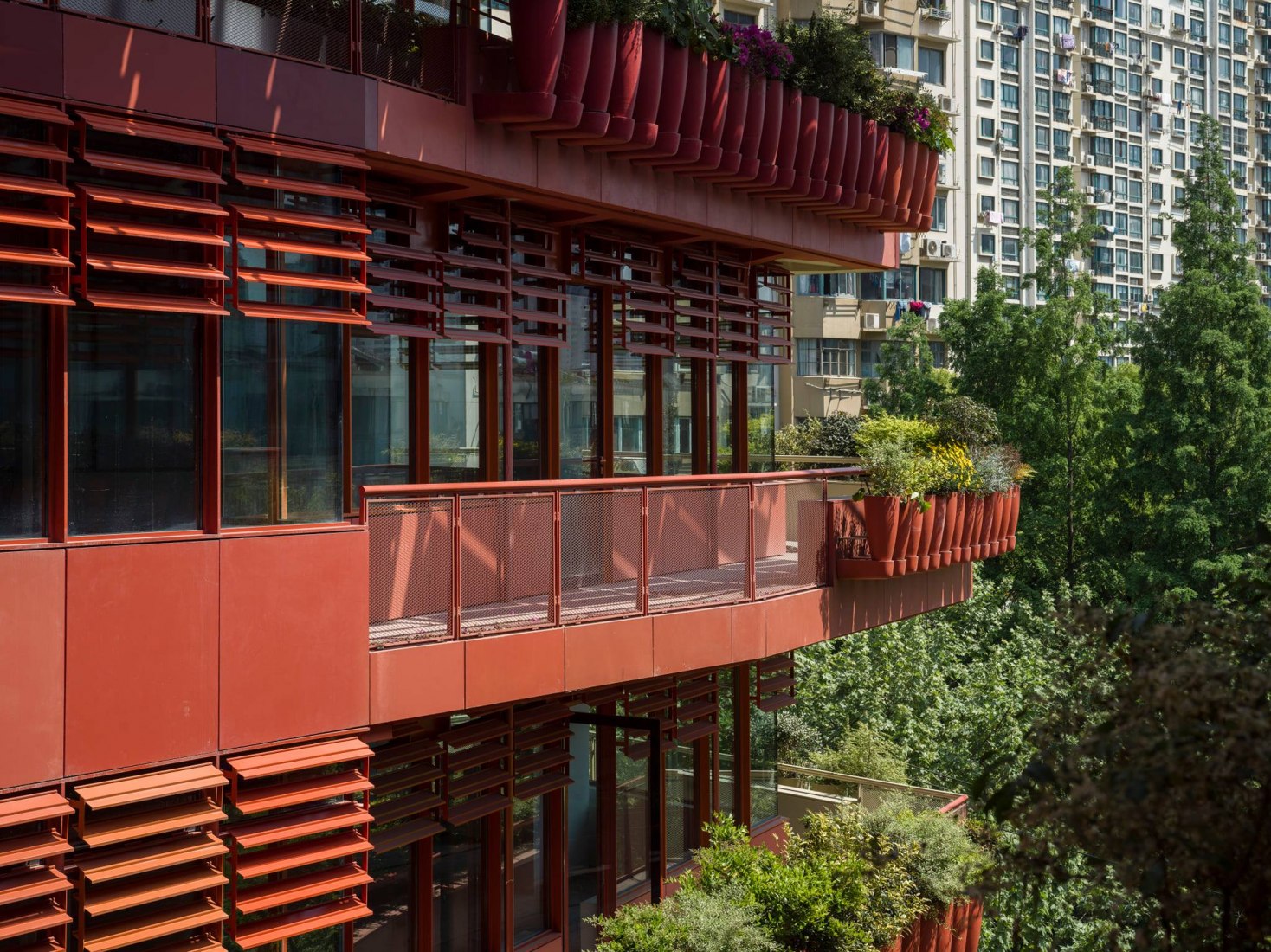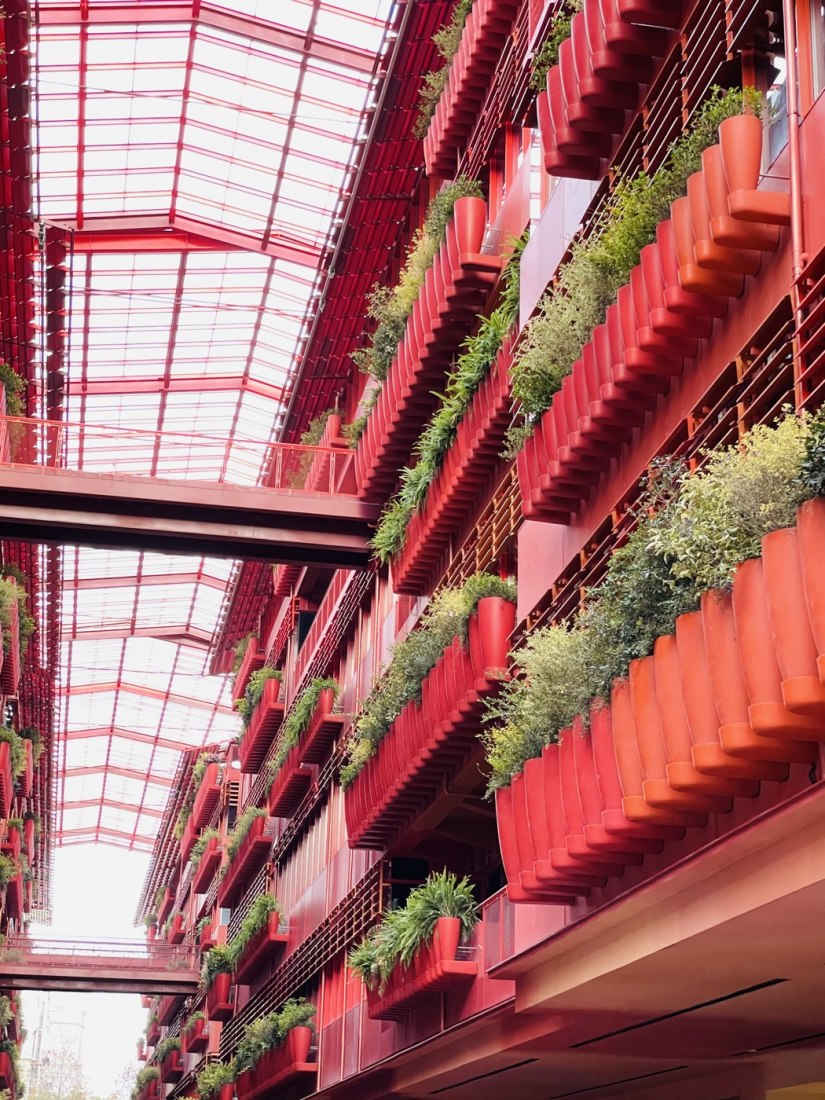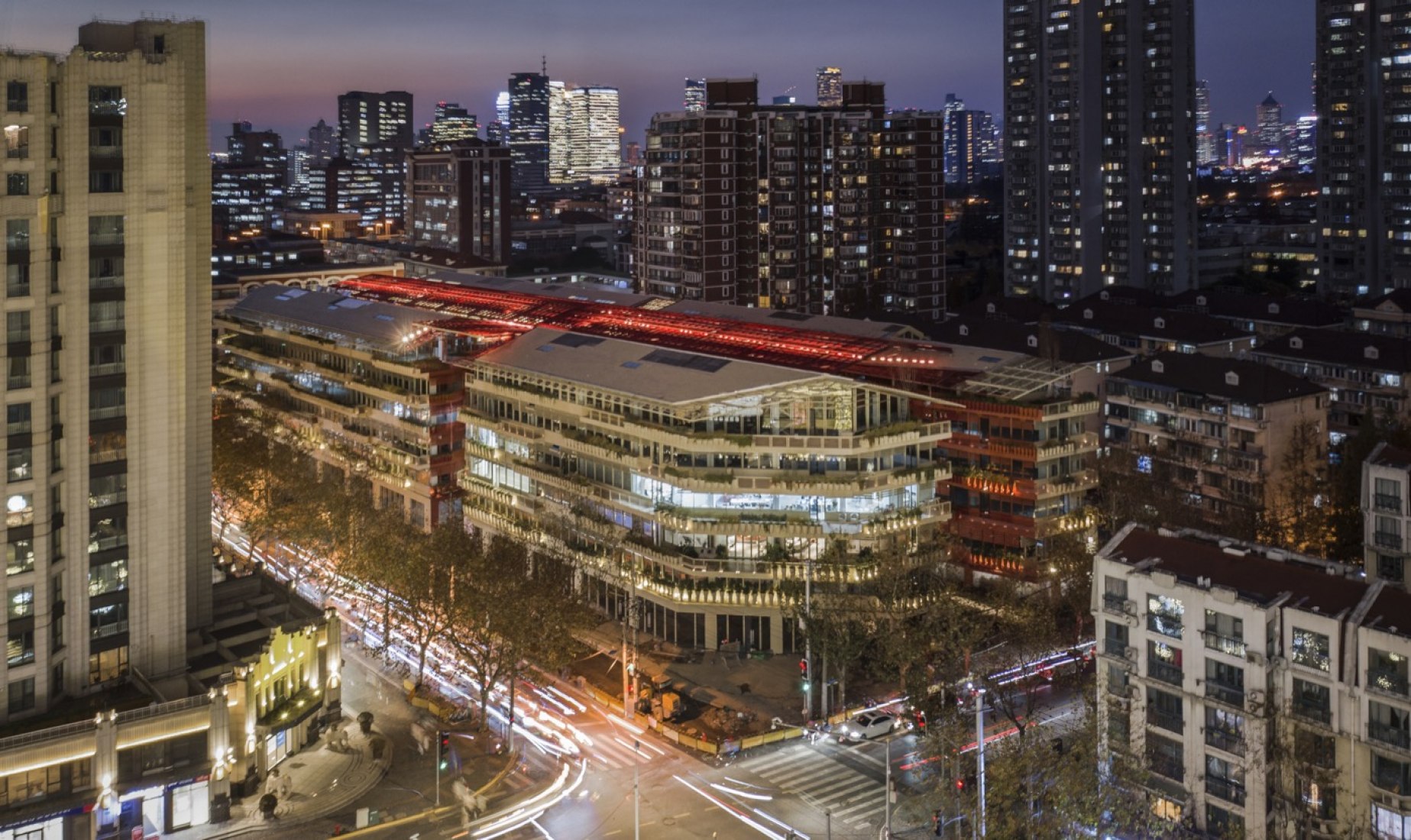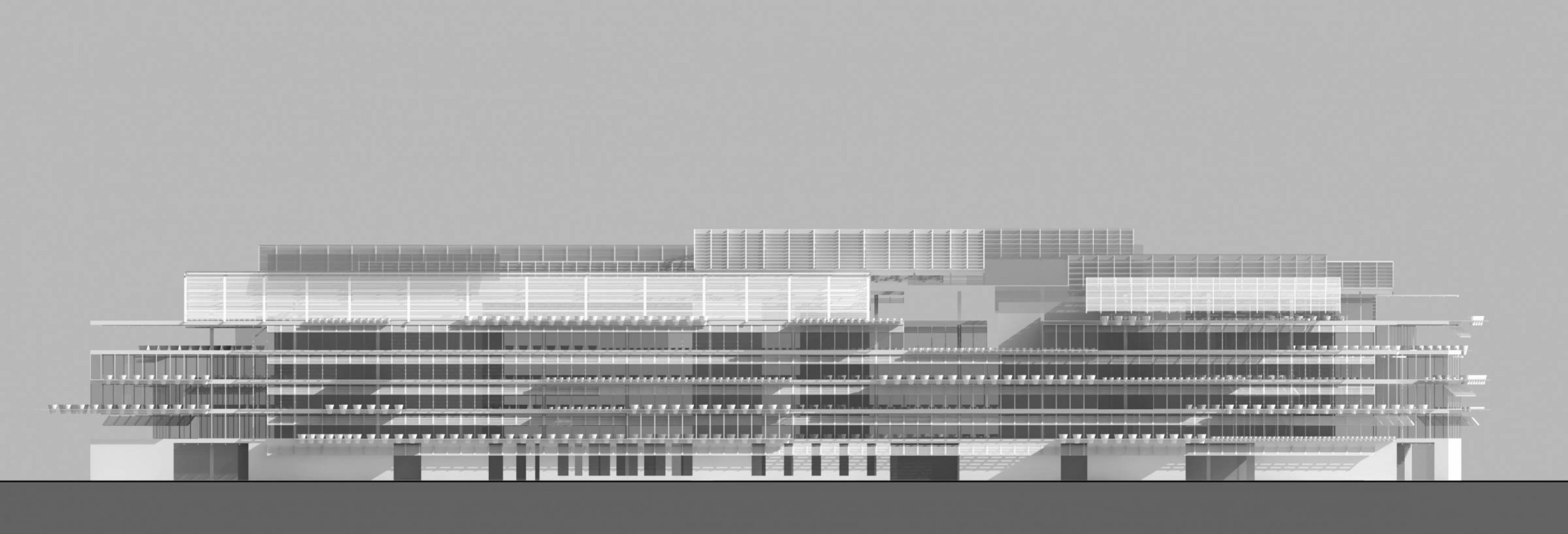Here landscape and architecture blur the conventional inter-disciplinary lines with a bold and vivid response to culture, climate, and context that explore what a commercial office complex can be.
Project description by Atelier Jean Nouvel
Huai Hai is an urban composition which, in its massiveness and its use of transparency, manages to be a faithful contemporary update of the spirit of the shikumen, the soul of the Shanghai lilongs that once so masterfully blended Chinese and Western architectural styles. Building a contemporary office block in the heart of the French Quarter, itself located in the heart of the city of Shanghai, means designing a project that makes the most of the spirit of the place, as well as the needs of the neighbours and the expectations of the project’s future users.
The spirit of the place is defined by the human-scale streets, where the pulse of an authentic and vibrant Shanghai can be felt throbbing, and where plants and flowers nestle in every possible nook and cranny. Huai Hai thereby comprises twin buildings on both sides of a new street sheltered by cascading rooves, full or latticed, that filter the pulsating light and the unpredictable weather, a modern reflection of the dynamics of the French Quarter’s pitched rooves. The strip is insulated from the noise of cars, and its boutiques and social venues, cafés and restaurants are designed to meet the needs of the daily lives of both office users and local residents.
Everywhere, at all heights and depths, flowers, shrubs and trees drape the buildings in plants, forming a garden that works vertically as well as horizontally. Two roofgardens generously planted with trees open out at the top of the building. These are meeting places for socialising and networking every bit as much as new gardens giving the residents of neighbouring apartment blocks something to contemplate. Huai Hai is obviously a green scheme, a new green lung in the heart of Shanghai.
Because it resolutely blurs the distinction between a residential block and an office block, Huai Hai is not just one more office block project coming out of nowhere with no concern for its local environment, but one that aims to fit naturally into the quarter’s existing residential context. It’s a landscape construction whose priority is to meet the demands of its users and to slot into the exceptional urban history of Shanghai.
